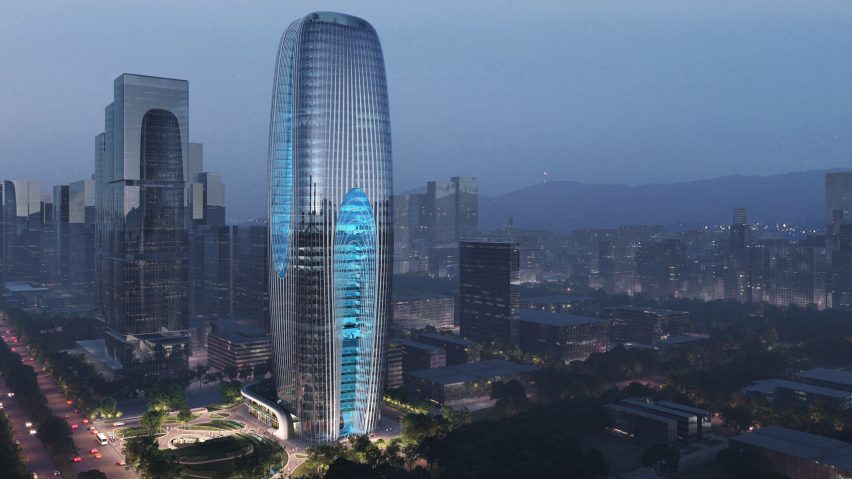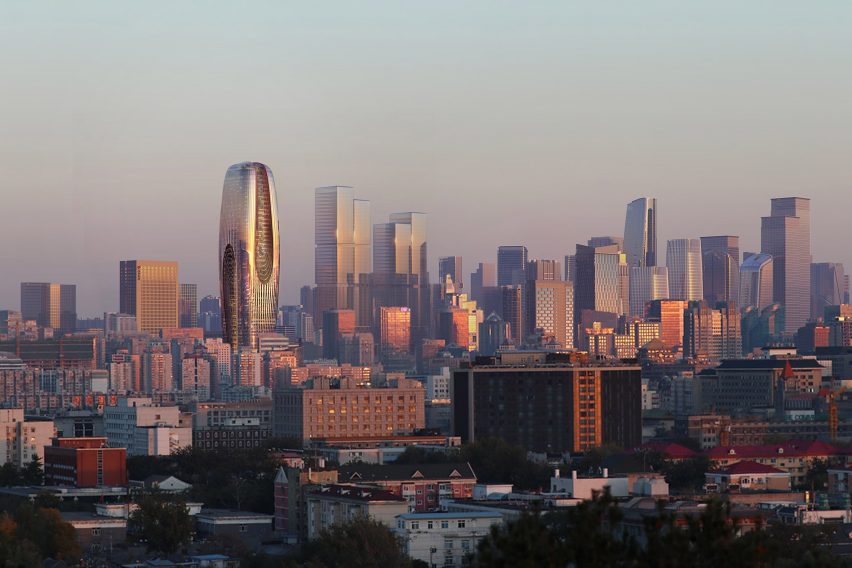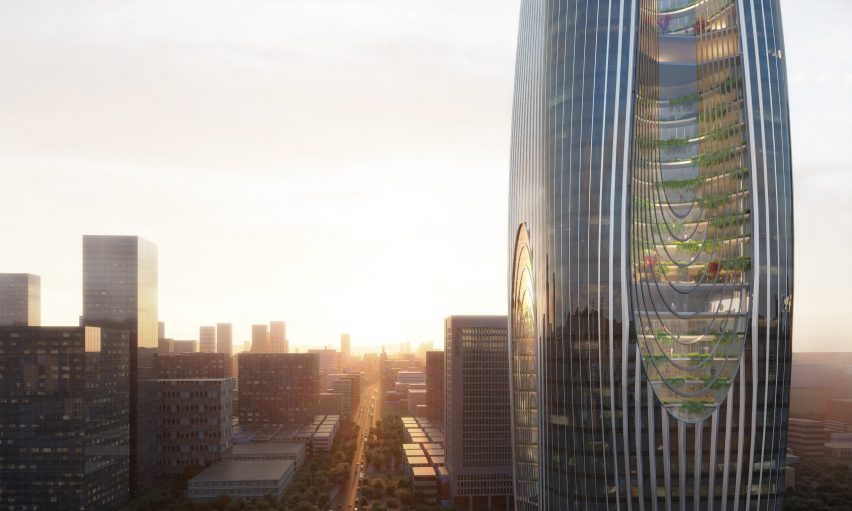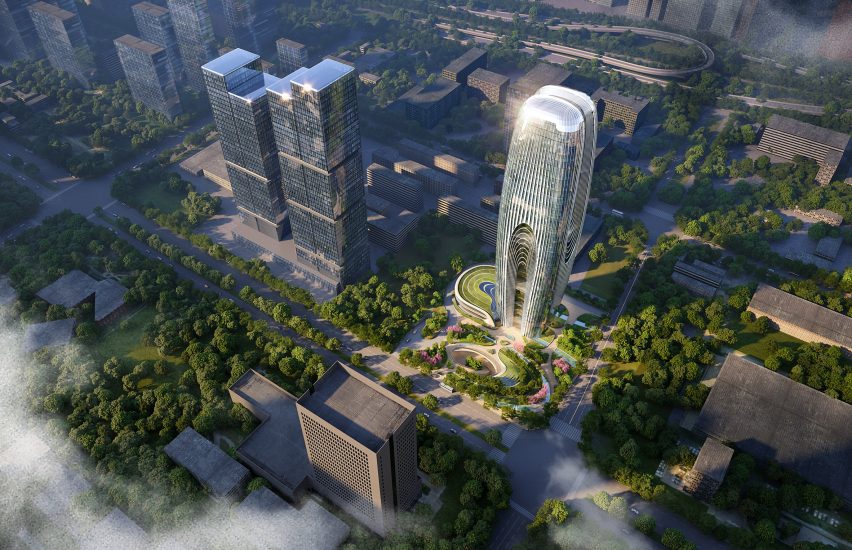
Zaha Hadid Architects references "mountainside waterfalls" for Xi'an skyscraper
British architecture studio Zaha Hadid Architects has announced its plans for Daxia Tower, a 210-metre-tall skyscraper in China's Xi'an business district with a curved form and planted terraces.
The mixed-use building is set to be located on a 16,700-square-metre site and will encompass 127,220 square metres of office and retail facilities linked to the metro system.
It is being designed by Zaha Hadid Architects for the city's High-Tech Economic and Technological Development Zone – an area home to over 100 manufacturing, research and development companies.

Renders of Daxia Tower depict the tower with a loose rectangular form that is slightly tapered at its base and peak. Its corners will have sweeping fillet edges.
Each of the building's elevations will be animated by glazed keyhole-shaped openings, framing internal atriums with planted terraces that look out over the city.
The north and south-facing facades will see the keyhole-shaped glazing extend up from the base of the building. On its east and west-facing facades, this detail will be inversed, stretching over the top of the building and downwards.

"Daxia Tower's gently curving silhouette is accentuated by layers of patterned glazing and dramatic atriums that bring natural light deep into its floorplates," said Zaha Hadid Architects.
"Creating a cascade of planted interior terraces that echo mountainside waterfalls, each atrium gives panoramic views over the historic city to the north and east, or the growing high-tech zone to the south and west."
According to Zaha Hadid Architects, Daxia Tower will be designed in line with LEED Gold certifications and will also achieve a three-star rating from China's Green Building Program in order to comfortably exist within Xi'an's monsoon climate.
Natural daylight and ventilation will be optimised throughout the building, while glazing will be treated with a thermal coating to help reduce energy consumption and photovoltaic systems on the facade will generate renewable energy.
Zaha Hadid Architects explained that the building's atriums will allow fresh air to circulate while planting around the atriums will help to purify the air.
"Planting on the many layers of terraces overlooking the atriums helps purify the air, reduce indoor pollutants, and foster a healthier indoor environment," said this studio.

The proposal is complete with a rainwater harvesting system and a recycling system that will treat and reuse greywater.
Elsewhere in Xi'an, Zaha Hadid Architects recently announced its plans to build the Jinghe New City Culture & Art Centre that will cover an eight-lane motorway in the city.
The studio is also designing a giant sports venue in Hangzhou that was modelled on local tea farms.
The renders are courtesy of Zaha Hadid Architects.