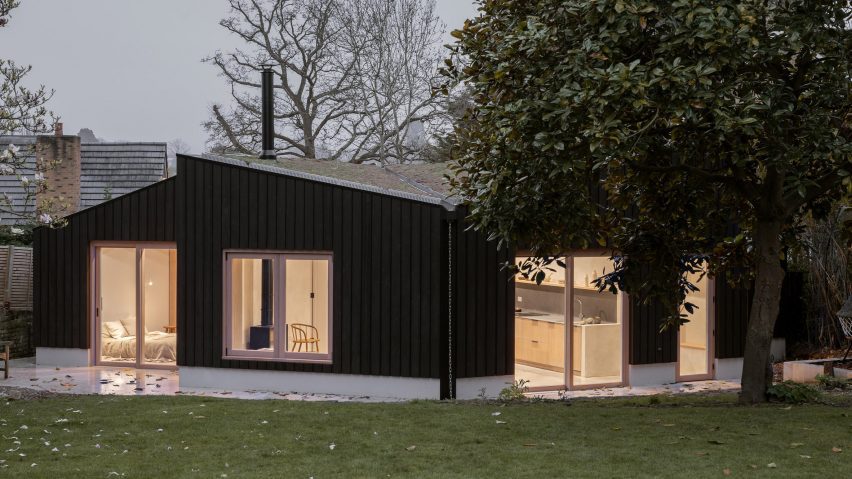
Butterfly House by Oliver Leech Architects offers "new model for assisted living"
A small triangular site guided the geometric form of Butterfly House, an accessible home that London studio Oliver Leech Architects has added to the corner of a garden in Surrey.
Nestled within a compact plot on the site of an existing home, the building is designed as future-proof accommodation for the client's elderly mother and a live-in carer.
Oliver Leech Architects completed the self-contained home with a range of accessible, open spaces that the family hopes will facilitate independent living in the future.
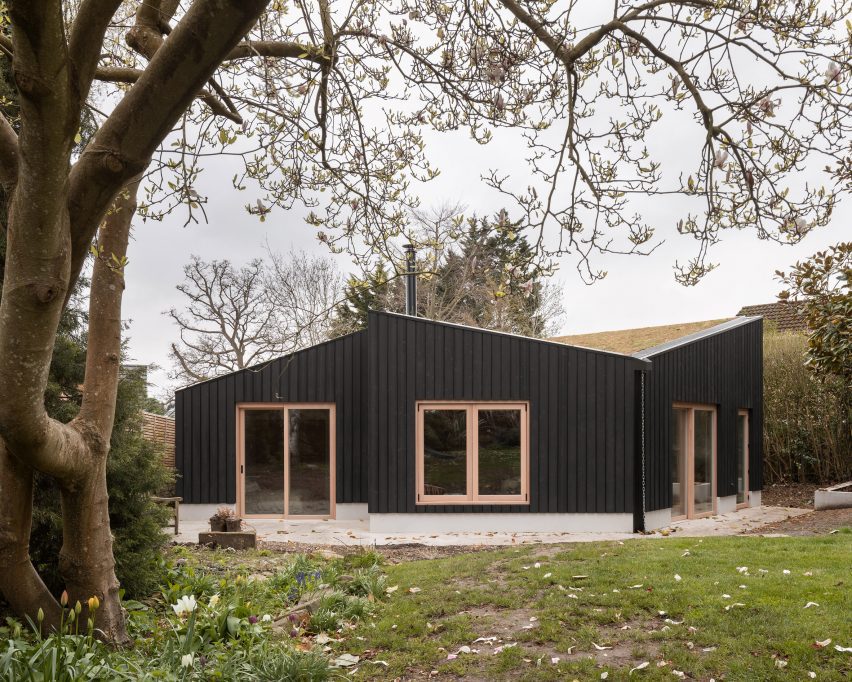
"We were asked to create an annexe to the house that the client's mother could use independently," studio director Oliver Leech told Dezeen.
"However, we wanted to make sure it was visually and practically disconnected from the main house so that it felt truly like a new home."
Wrapping around smaller private gardens, the angular form of Butterfly House is dictated by the shape of its site – a corner plot at the southern tip of the garden.
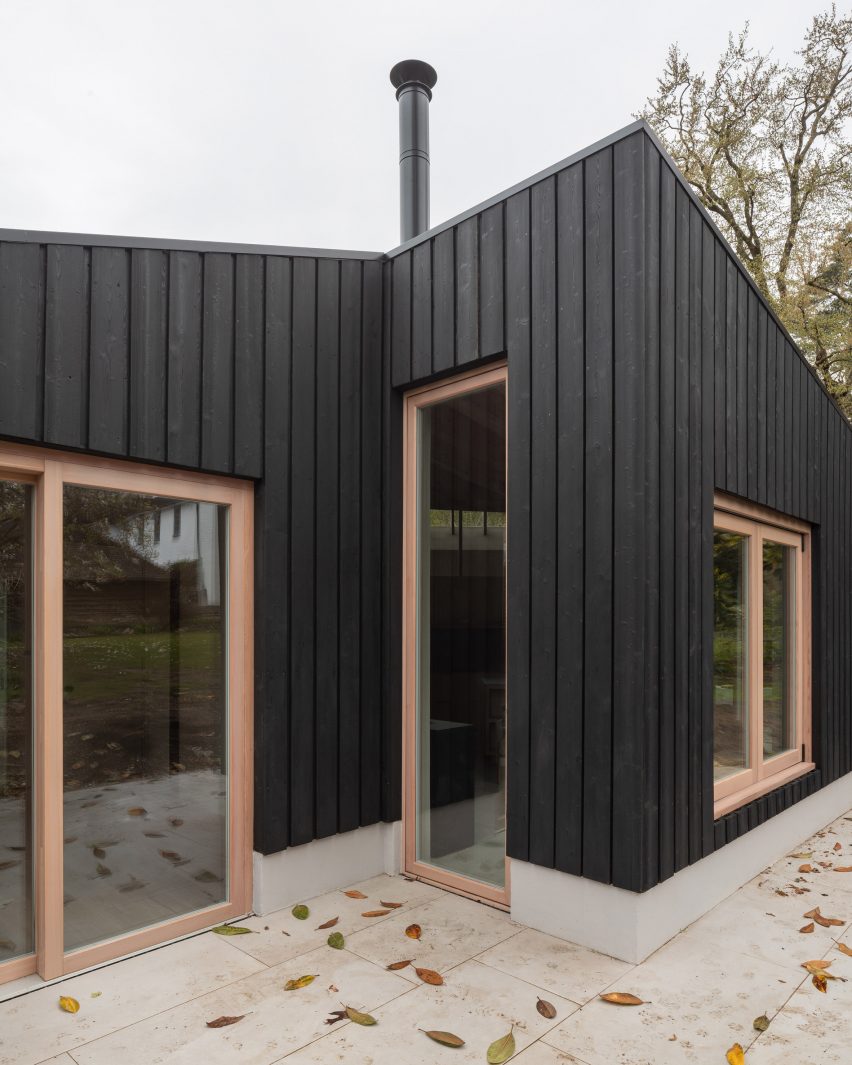
Three volumes topped with pitched roofs intersect to form the two-bedroom house. On the exterior, blackened timber cladding helps it blend into the shadows of the nearby trees.
"The design emerged through response to various site constraints," Leech explained.
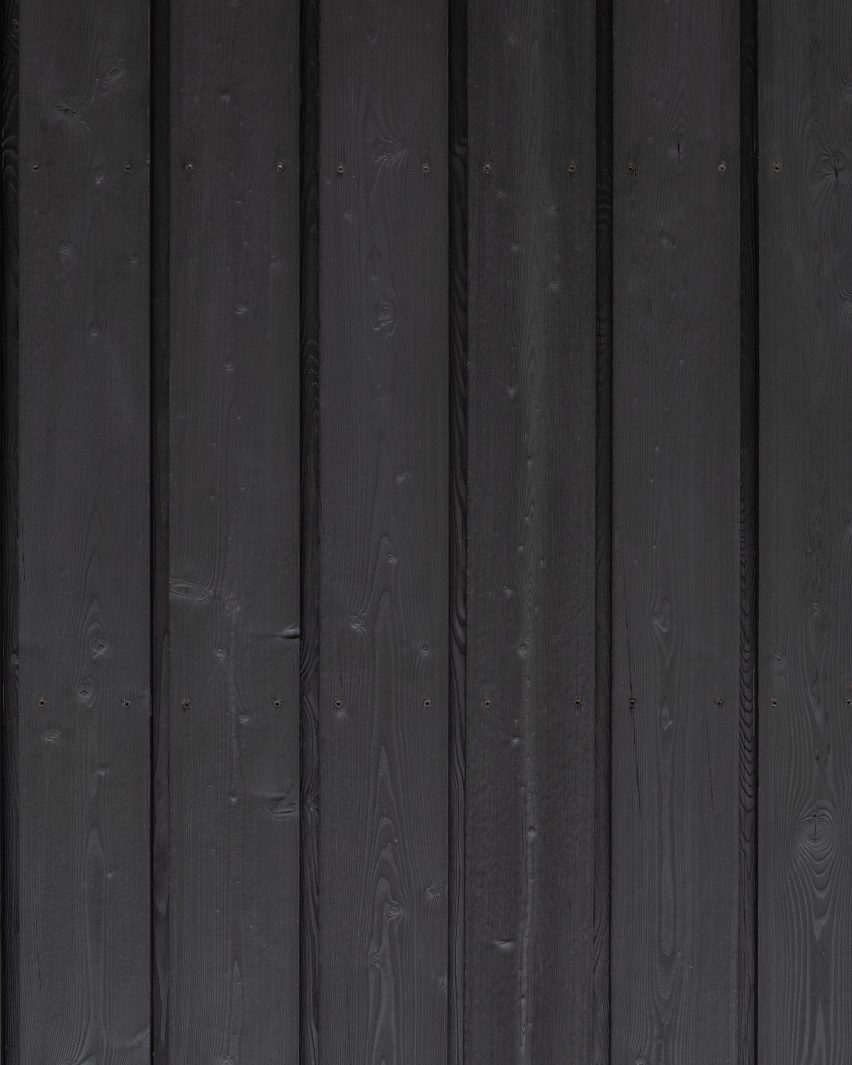
"The splayed plan directs views away from the main house, and avoids onlooking, instead facing more private garden areas and large mature trees to shield the facade," Leech added.
"The roof we wanted to keep low at the sides – a way of ensuring the house was concealed and discreet but we also wanted to create volume and height within."
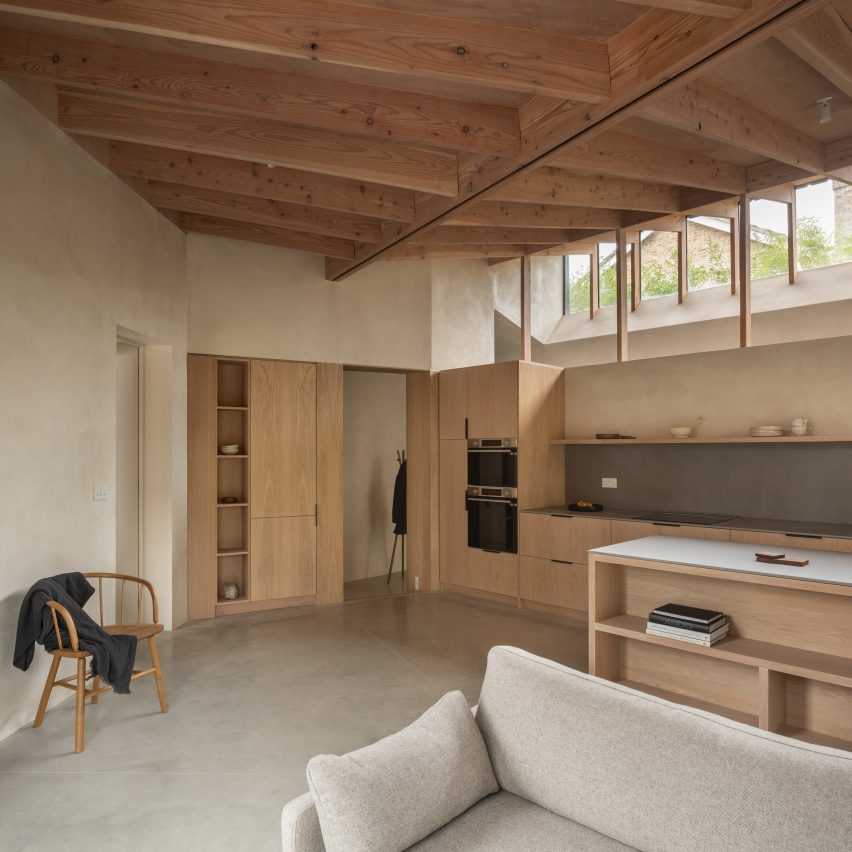
Butterfly House's front door opens onto a corner driveway and leads into an entrance hall that connects to a gently sloping corridor bordered by a wall of oak cupboards.
An open-plan kitchen, living, and dining space is contained within the taller central volume of Butterfly House, which is flanked by the two other volumes containing bedrooms – one of which is a suite for the live-in carer.
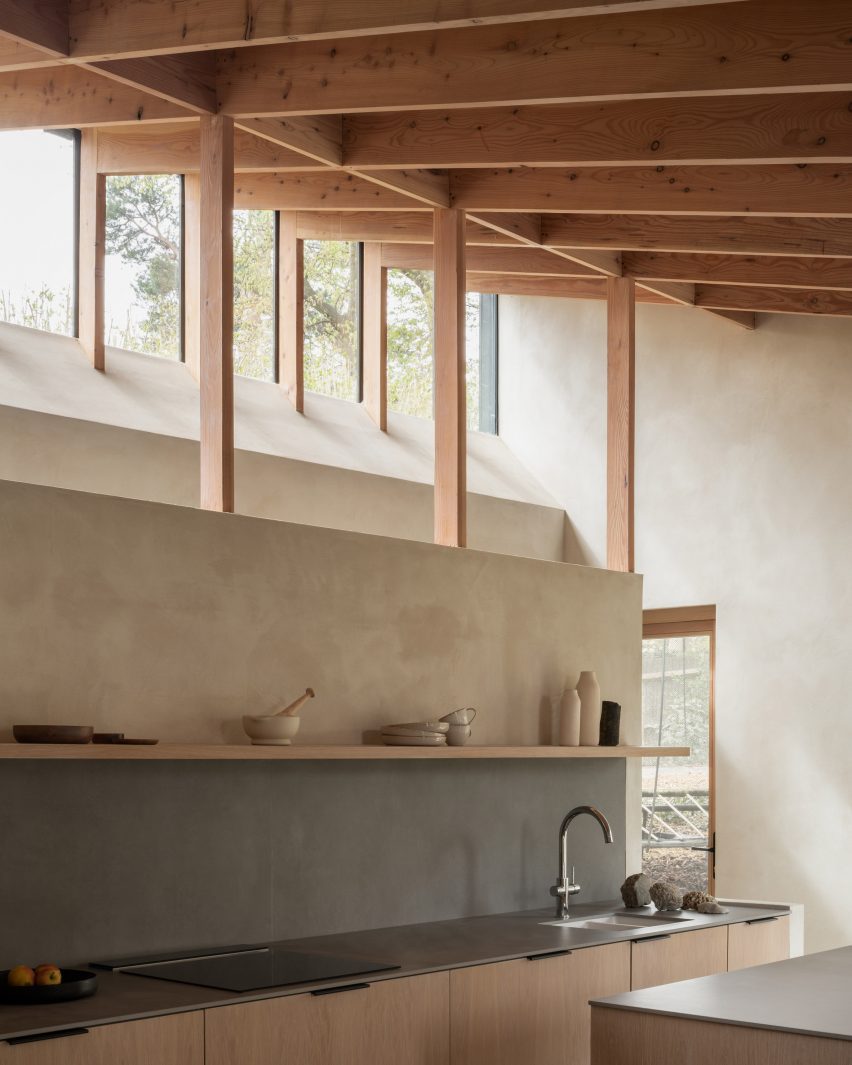
Where the sloping roofs meet over the central volume, a shallow V-shaped ceiling hangs over the open living space.
"By having the bedrooms in each low-lying wing and the living spaces in the centre we were able to maximise height and create a dramatic contrast between areas of compression and expansion," said Leech.
Low drawers and countertops across the kitchen and living areas, as well as moveable furnishings, all contribute to the flexibility and accessibility of the home.
"An important part of supported independent living is being able to maintain a level of autonomy," said the studio. "The kitchen design omits the use of high units, opting instead for low drawers and nothing above seated arm's reach," it continued.
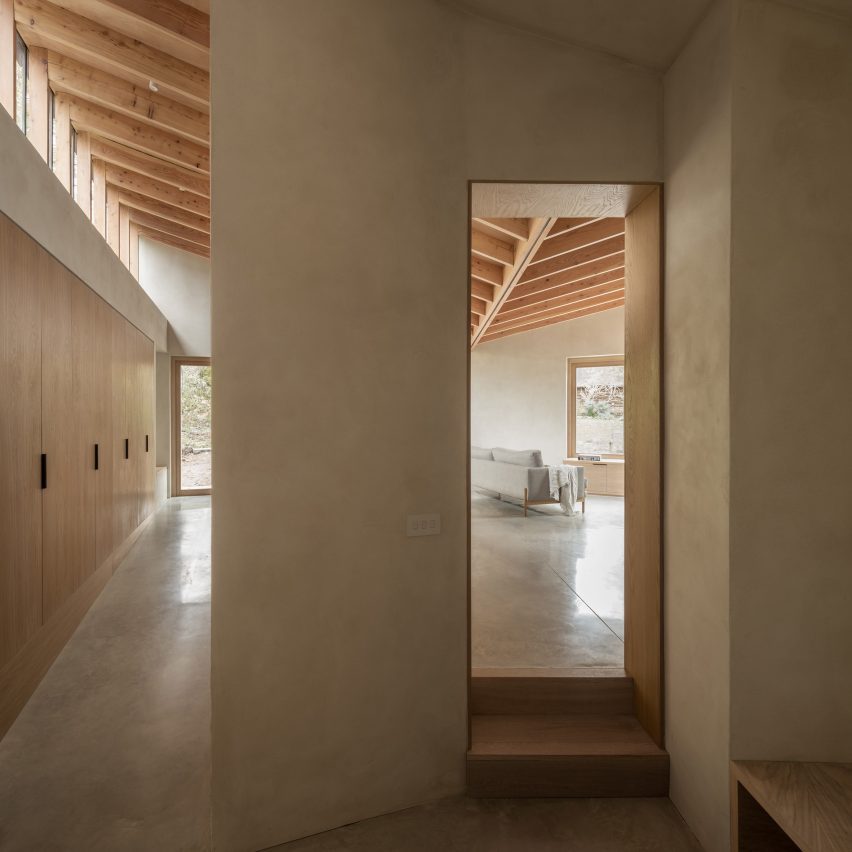
"By not falling into the tropes of accessible design and elderly accommodation, it proposes a new model for assisted living that empowers rather than restricts its future user, ensuring continuity of use for generations of families to come."
Throughout Butterfly House, the studio has used neutral tones, textured plastered walls and oak furnishings to create warmth that contrasts the building's dark exterior.
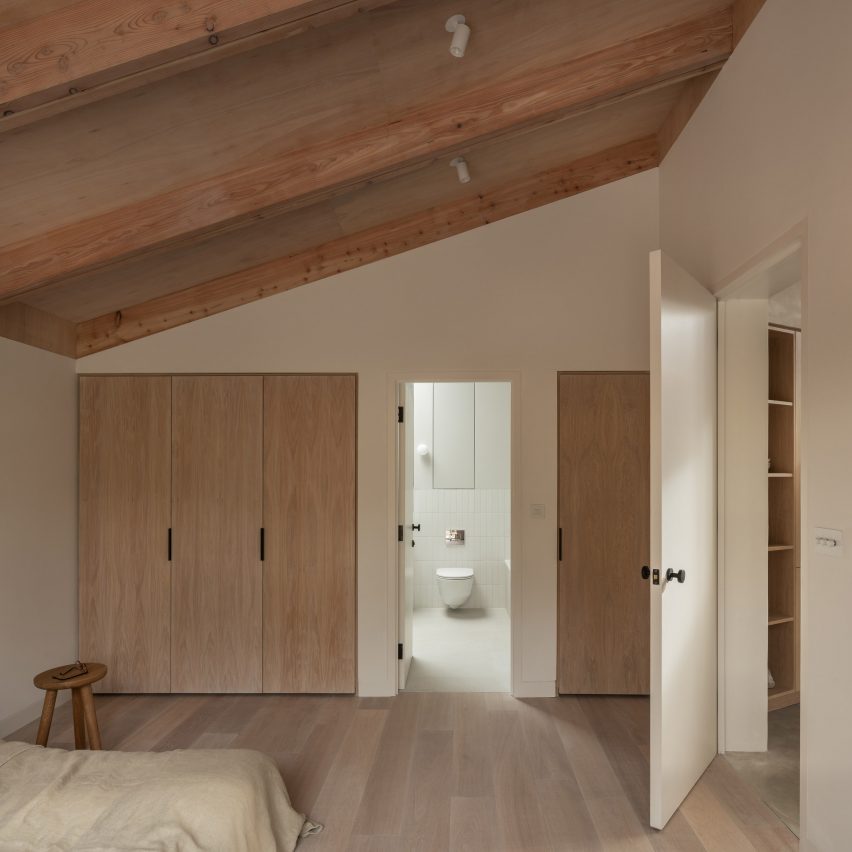
The rooms are topped with exposed larch beams, showcasing the timber structure of the roof. Below, a strip of clerestory glazing wraps around the outer walls.
"In contrast to the dark exterior, the interior finishes bring a muted, calm mood to the home, as a backdrop to the warm rich tones of the larch and oak joinery," said Leech.
Other accessible homes recently featured on Dezeen include an Australian coastal home informed by Japanese design and a set of holiday homes added to derelict agricultural buildings in Dorset.
The photography is by Ståle Eriksen.