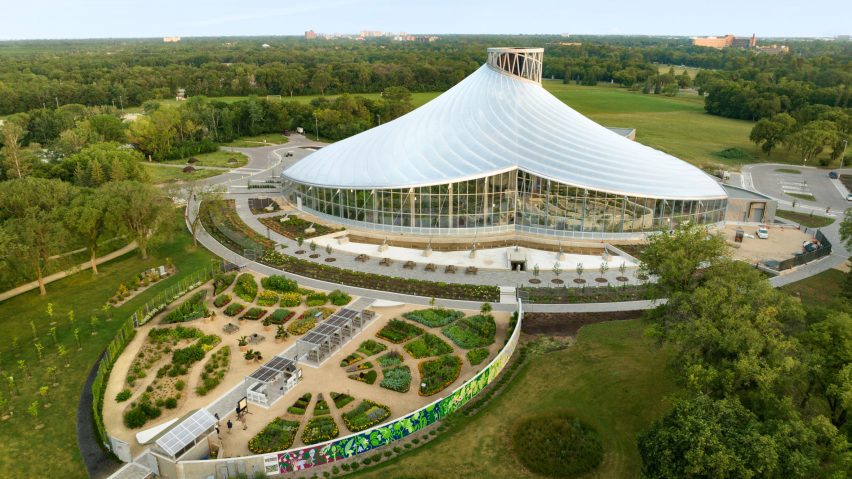
KPMB tops horticultural centre with roof informed by Fibonacci spirals
A spiralling cable-net roof modelled in the image of a Fibonacci sequence tops a new public greenhouse designed by Canadian studio KPMB Architects in Winnipeg.
Located in Assiniboine Park just outside downtown Winnipeg, the Leaf is a 35-acre (14-hectare) complex that includes a central greenhouse building and 30 acres (12-hectares) of public gardens and greenspace.
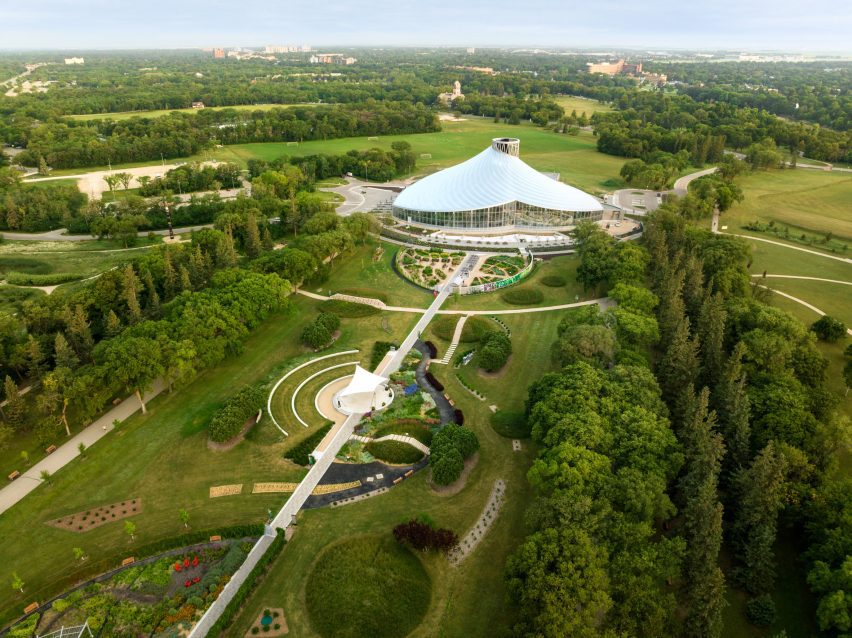
Completed in 2022, the Leaf greenhouse contains four distinct plant biomes, a classroom, a restaurant and a cafe and was meant to be a public attraction that focuses on the "relationships between plants and people".
KPMB Architects developed the design in partnership with Architecture49 and Blackwell Structural Engineers.
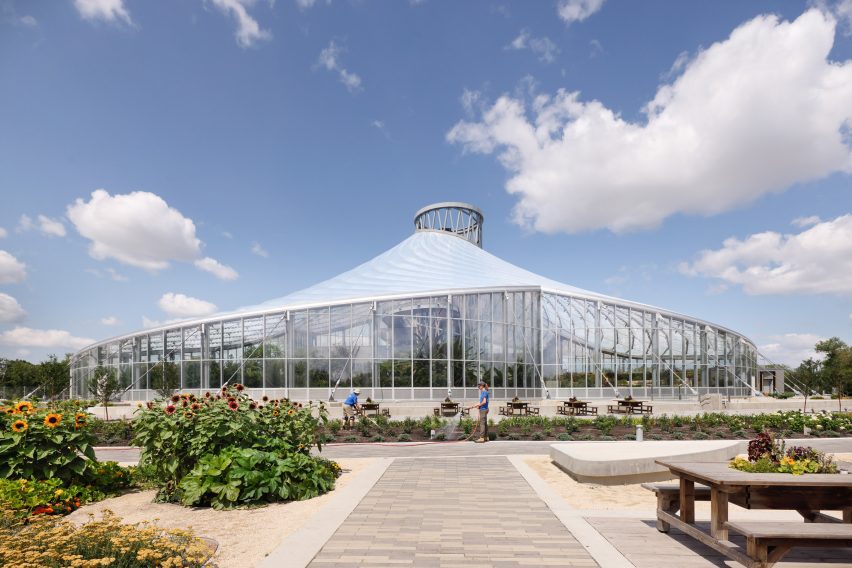
"For The Leaf, we wanted to create a transcendent experience that centres nature and sustainability," said KPMB partner Mitchell Hall.
"The architecture goes beyond a mere place to house and showcase these climate biomes. The building itself is designed as an ode to the beauty of nature so visitors can feel the respect for the earth and environment from the very first look."
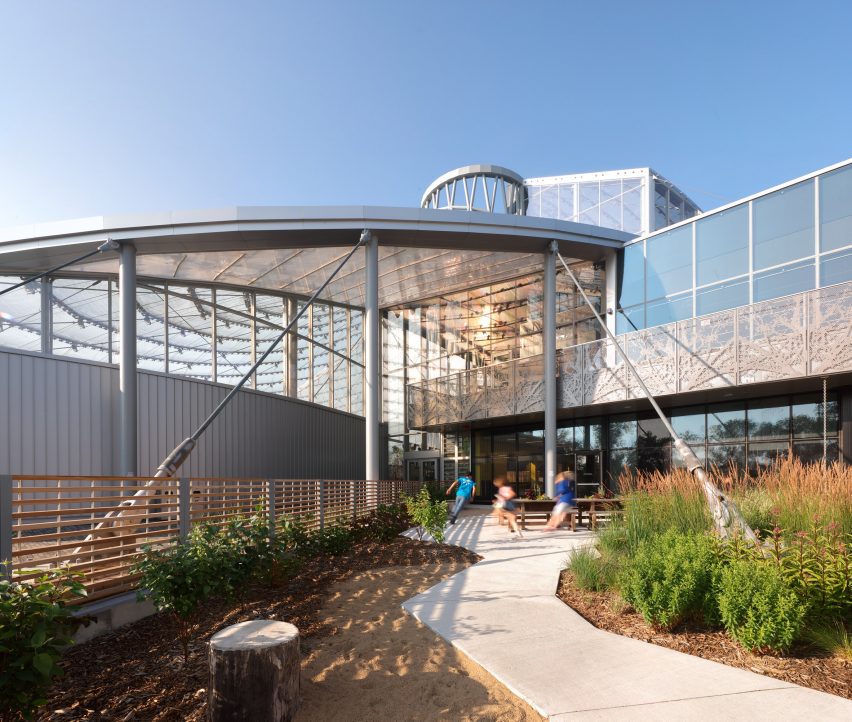
The building's unique roof was a crucial part of the design.
Fanning out from a central column, it takes its gently spiralling form from the Fibonacci sequence – a mathematical sequence found often in nature – thereby creating a tent-like cap from which glass curtain walls drop down to enclose the space.
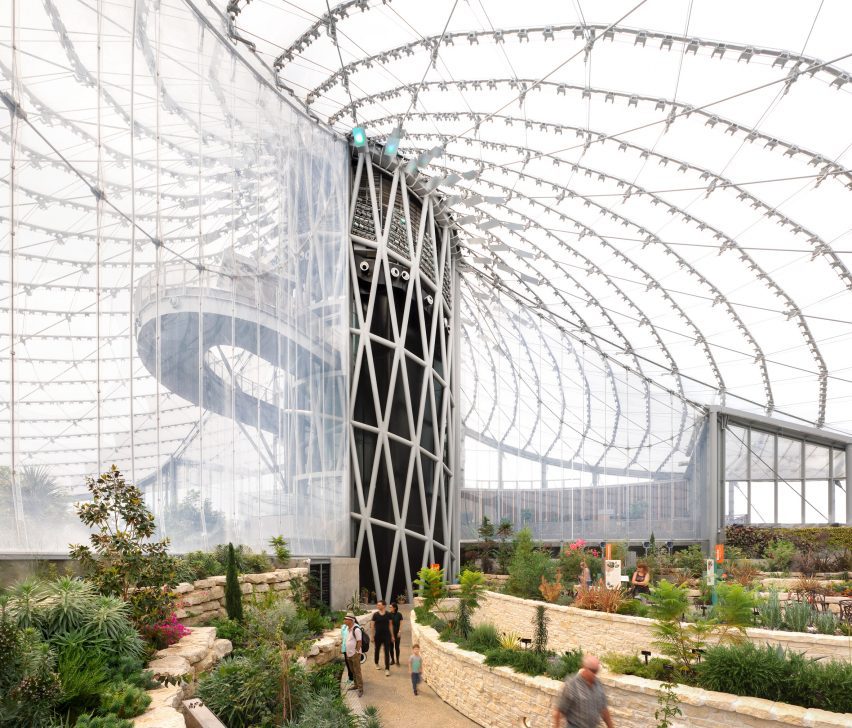
"The gentle spiral net found in sunflowers and nautilus shells is extrapolated in the roof's intricate cable-net structure, which elegantly unfurls around the body of The Leaf, reminiscent of a blossoming flower," said the team.
It was made of Ethylene Tetrafluoroethylene (ETFE), a fluorine-based plastic that is both resistant and transparent which protects the building from Winnipeg's significant seasonal changes and optimises solar gain for the plants below.
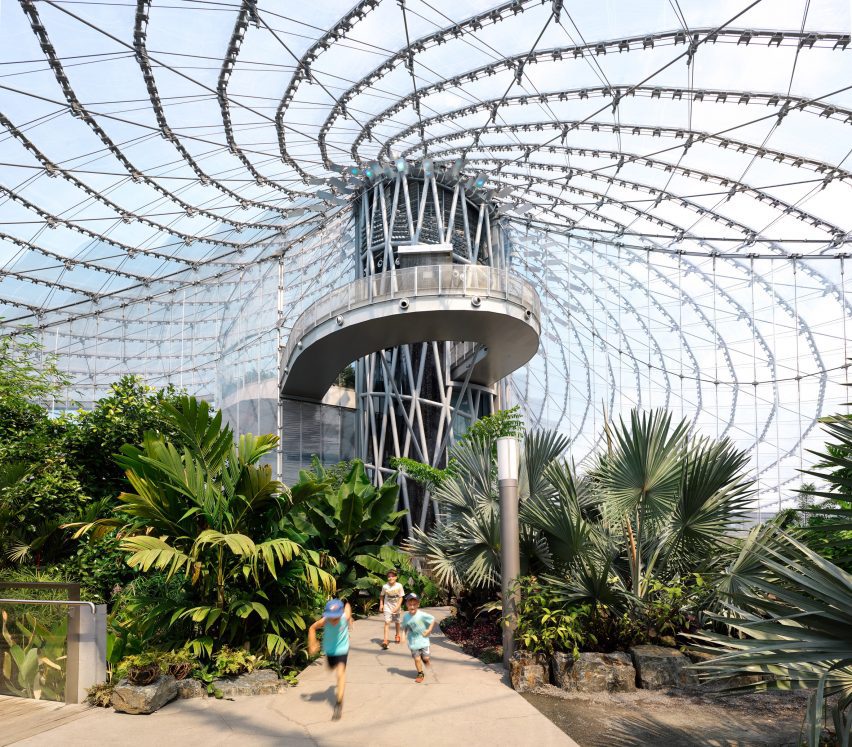
The lightweight and efficient construction also allows for a reduction of structural support like beams and columns, as the roof is supported by thin, curving cables, and also reduces the need for mechanical systems needed to control internal temperature.
The building's interior was populated with over 12,000 trees, shrubs, and flowers that span a butterfly garden, a Mediterranean biome, a Tropical biome, and rotating floral displays, among other amenities.
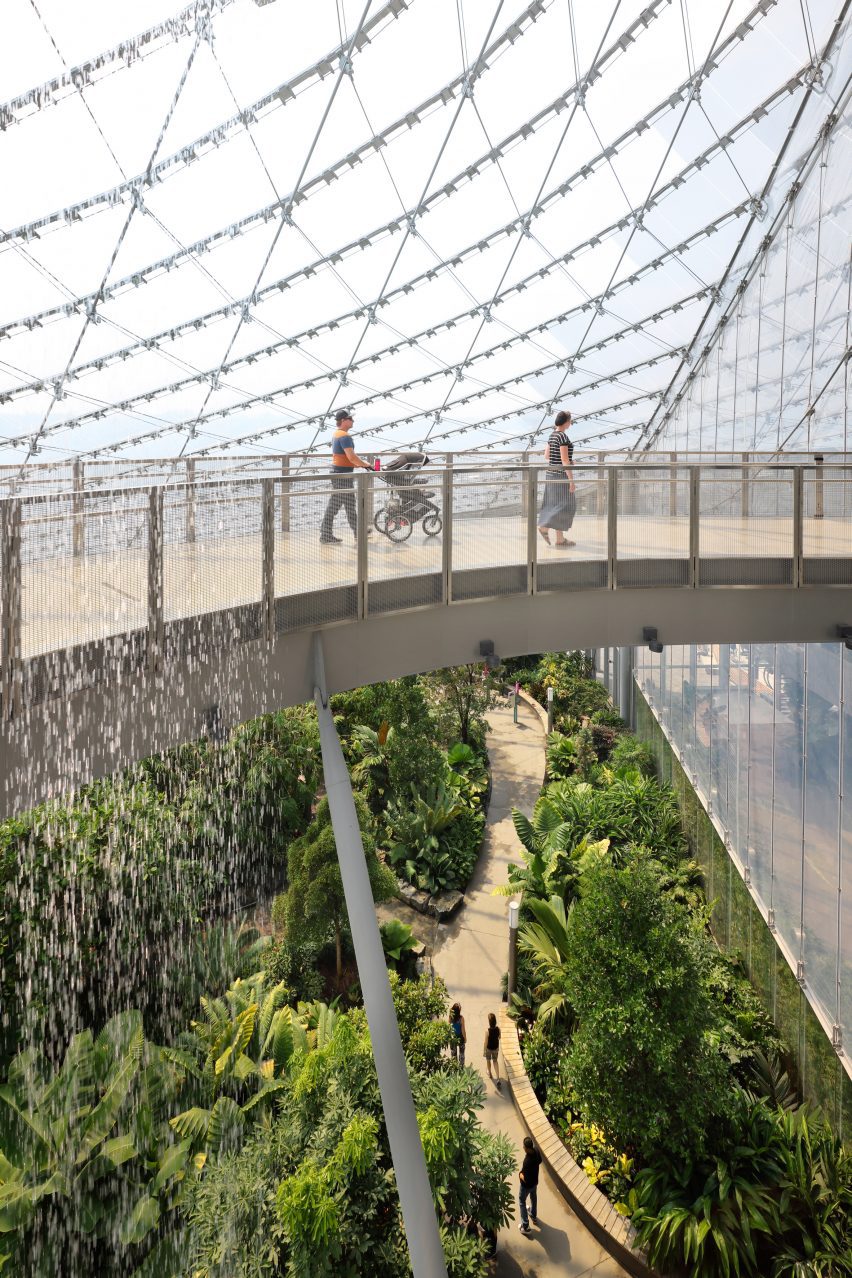
The butterfly garden leads to an elevated walkway and mezzanine overlooking the tropical biome, where "Canada's tallest indoor waterfall" drops from the ceiling.
The reduced "visual noise" of the structure creates an interior experience with unobstructed sight lines.
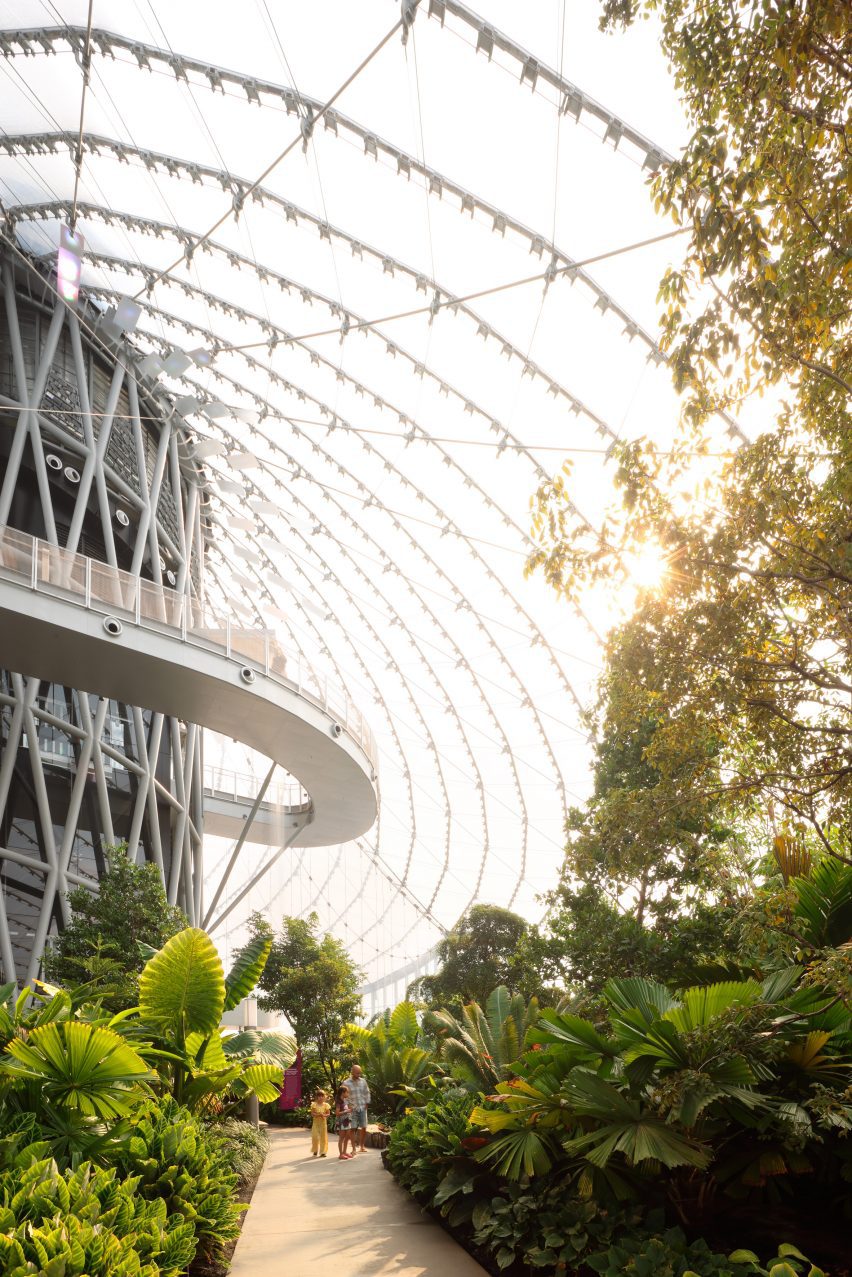
Lighting was also integrated into the structure.
"To further the design, lights within The Leaf were placed strategically on a diagrid 33 metres from grade and reflectors hang overhead allowing the light to bounce throughout the space to replicate the effect of natural moonlight, thunderstorms, and the Northern Lights," said the team.
The gardens at the Leaf, designed by HTFC Planning & Design, were planted in a single file line.
Contained in six semi-circle clusters connected by one central walkway, they range from the Indigenous Peoples Garden which contains a naturalized landscape designed in collaboration with Indigenous elders and community leaders, to the Grove arboretum, which is dedicated to "the majesty of trees".
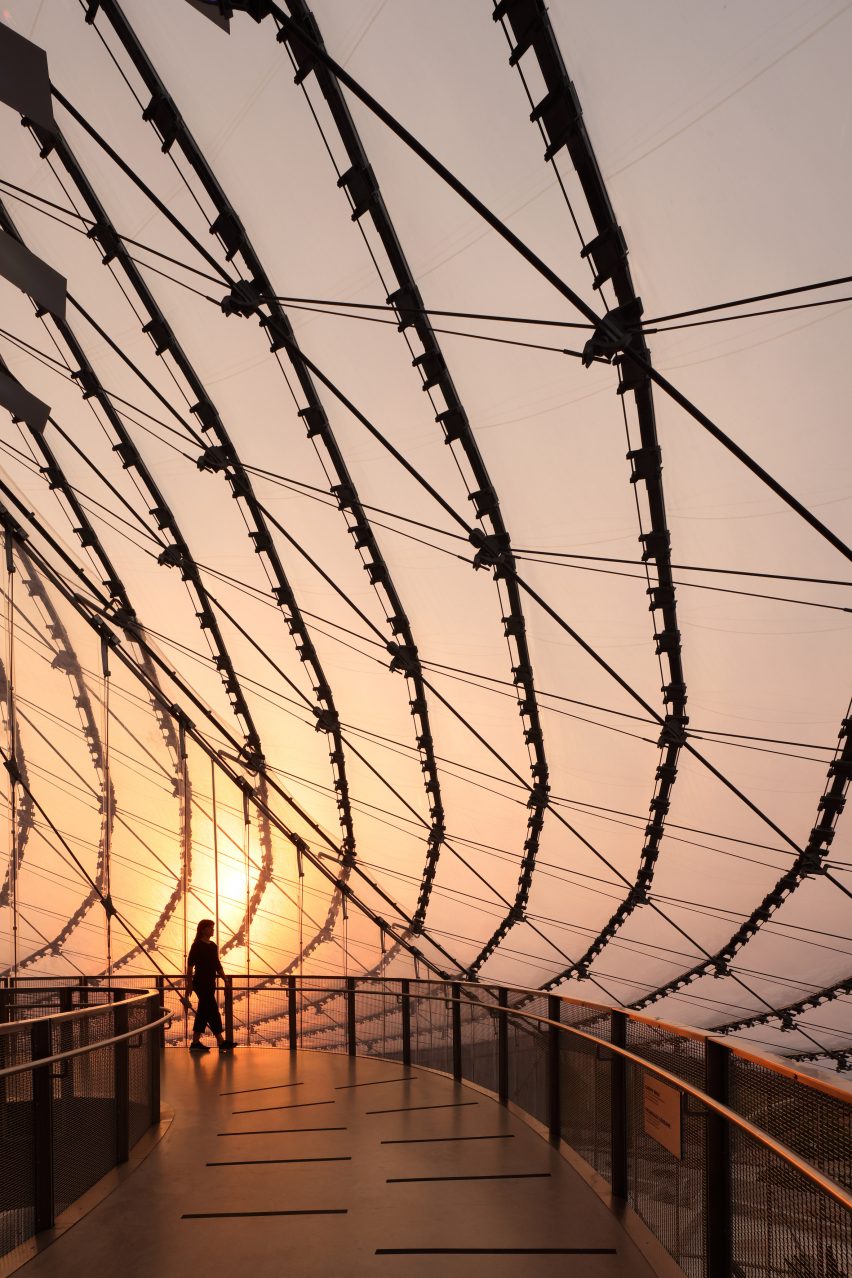
"As Winnipeggers, we celebrate the extremes of our climate, however even the hardiest of us appreciate a break from the long cold dry winter," said Architecture49 managing principal Lee McCormick.
"The Leaf is an affordable, approachable and accessible urban oasis in the winter desert that transports one temporarily away and connects all people to plants in faraway lands."
The team is currently working towards LEED silver certification for the building.
The Leaf is part of the ongoing redevelopment of Assiniboine Park, which began in 2009. Besides the Leaf, in recent years, a zoo on the same site underwent significant improvements.
Elsewhere, KPMB Architects recently completed a pavilion for New Brunswick's public art collection and designed a "vertical campus" for Boston University.
The photography is by Ema Peter.