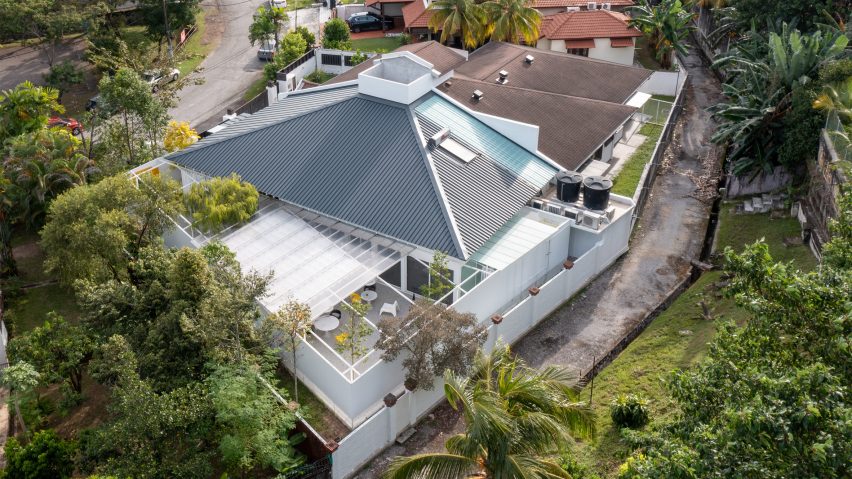Architecture studio Core Design Workshop has remodelled a 1980s home outside Kuala Lumpur called Introverse, transforming its compartmentalised interiors into a large garden room.
Described by Core Design Workshop as "introverted", the house is designed to look inward at its main garden rather than out towards views surrounding the site.
It was created for the studio's founder Chun Hooi Tan following the coronavirus lockdown, which led him and his wife to reflect on the impact the existing home was having on them mentally and physically.
"During the lockdown in 2020, I came across an article about an extreme introvert who, for the first time in her life, felt like she was perceived as 'normal' in the eyes of society," explained Tan.
"Introverse was born out of this social context, where standards and perceptions could be reversed, redefining the garden to a house," he continued.
"In Introverse, we can be honest to ourselves, find our voice and define our own life, and that is the essence of minimalism, our very own version of minimalism."
To create an introverted space, Core Design Workshop wrapped the site with a narrow garden on three of its sides that is informed by Japanese zen gardens.
On the east side, a block of utility spaces has been placed to act as a buffer.
The home is placed inside this protective layer – preventing almost any views out of the site – and overlooks a steel-framed "garden within a garden" occupying half of the floor plan.
Rather than treating the interior and this garden as separate entities, the studio looked to blend them into one, with full-height glass doors and white curtains between the two.
Alongside the services block, the eastern portion of Introverse contains two bedrooms and a living and dining area, all of which are double-height and look out onto the adjacent garden to maximise the feeling of openness.
The steel-framed garden contains a kitchen and living area. It is shaded by draped fabric and surrounded by walls that are suspended above ground to provide low-level ventilation.
In the areas of the home positioned further from the garden, large skylights have been introduced alongside a small square courtyard wrapped by high concrete walls.
"Contributing to the feeling of 'introversion' is the use of the private garden space as the full functional kitchen space, wrapped externally by the continuous white-washed walls and inwardly looking to the core of the house," Tan told Dezeen.
Introverse's finishes are kept deliberately simple, with white walls, concrete floors and wooden ceilings that express the sloping roof inside. In the garden, custom black and yellow steel forms the kitchen islands.
"Here, minimalist is not a style, but an architectural solution to cope with our contemporary needs, standards and lifestyle," said Tan. "It is a design formula to minimalise the unnecessaries to our life, from the hoarding habit, influence of social perception to living up to others expectations."
Introverse has recently been longlisted in the house renovation category of Dezeen Awards 2023.
Previous residential projects in Kuala Lumpur featured on Dezeen include a barrel-vaulted extension by architect Fabian Tan and a home by Formzero formed of large concrete boxes filled with edible plants.
The photography is by Ceavs Chua of Bricks Begin.

