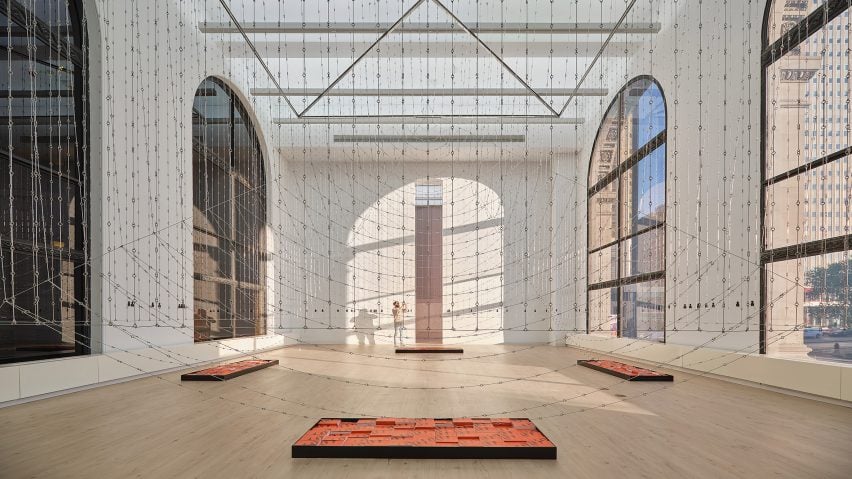
Nine installations to see at the 2023 Chicago Architecture Biennial
The 2023 Chicago Architecture Biennial has opened with installations focusing on monumentality, race and material innovations on show at sites throughout Chicago.
This year's Chicago Architecture Biennial, its fifth edition, focused on themes of collaboration and community building through architecture, with a series of exhibits adhering to the exhibition's theme: This Is a Rehearsal.
It was curated by local art collective Floating Museum, comprised of poet Avery R Young, architect Andrew Schachman, community organiser Faheem Majeed and artist Jeremiah Hulsebos-Spofford.
The event was set up to be a "love letter to Chicago" that would create an ongoing dialogue that takes the "whole city as a site", according to the curators. It comprised 86 participants from ten different countries.
"We invited the public to participate in the process of learning and discovery, to collectively explore essential questions that are not just about architecture solely," said the Floating Museum at the event's opening ceremony.
"We challenged ourselves and our community to think about architecture not as just a static entity, but as a living, evolving practice."
Primary themes ranged from food production to water reclamation and land rights access, with exhibitions spread over different sites.
Two primary locations, both downtown, held the majority of the exhibitions. The first was the Chicago Cultural Center, a public building in the neo-classical style that used to be a public library.
The second was the James R Thompson Center, a postmodern building by architect Helmut Jahn that once held government offices and was recently purchased by Google.
A variety of installations were also placed at partner locations across the city while some of the structures, such as large-scale installations by AIA gold medal-winning architect Carol Ross Barney, are still in the process of being built.
Read on for Dezeen's picks of the nine best installations from the Chicago Architecture Biennial:
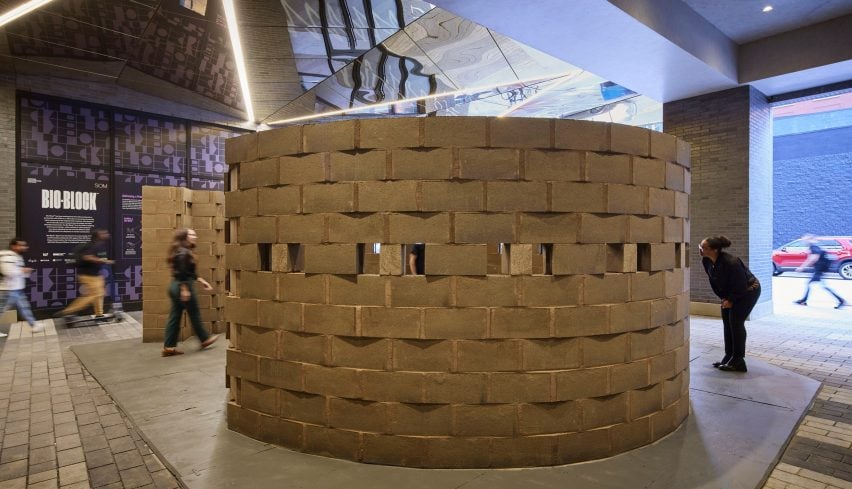
Bio-Block Spiral by SOM and Prometheus Materials
Located underneath the covered walkway at the Mews in the Fulton Design District, architecture studio Skidmore Owings & Merrill constructed a spiralling wall using algae-based cinder blocks created by Colorado materials outfit Prometheus Materials.
The installation represents the ongoing collaboration between the two companies to demonstrate the feasibility of masonry that does not use portland cement, a major contributor to global C02 emissions.
Read more about the Bio-Block spiral here ›
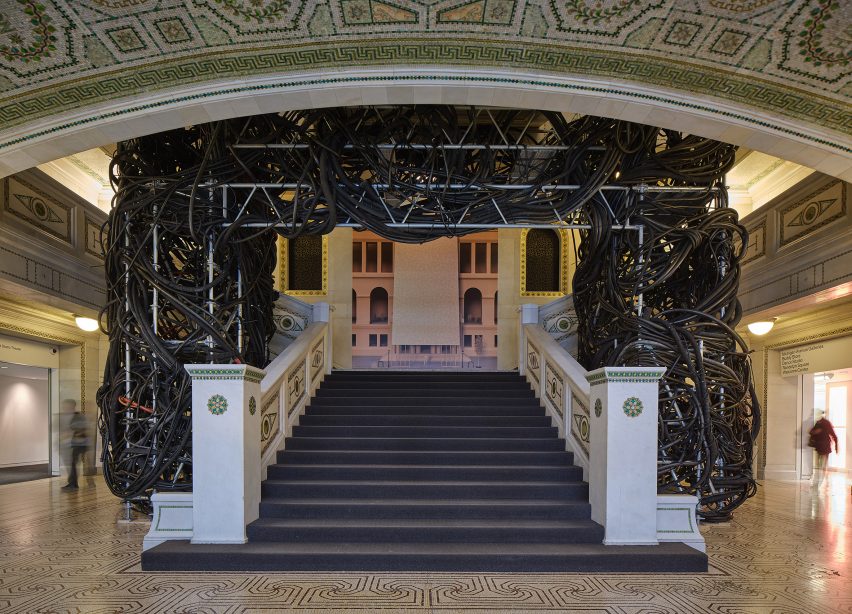
Pretty Wrecked by Asim Waqif
Indian artist Asim Waqif wrapped one of the grand entry staircases in the Chicago Cultural Center in a mass of tubing collected from a local site deemed unfit for use after production.
The black tubing wraps the stone staircase, supported by scaffolding and reaching three storeys in height. According to the artist, the work was meant to draw attention to both the excesses of waste under "industrial capitalism" and the decoration of the Chicago Cultural Center.
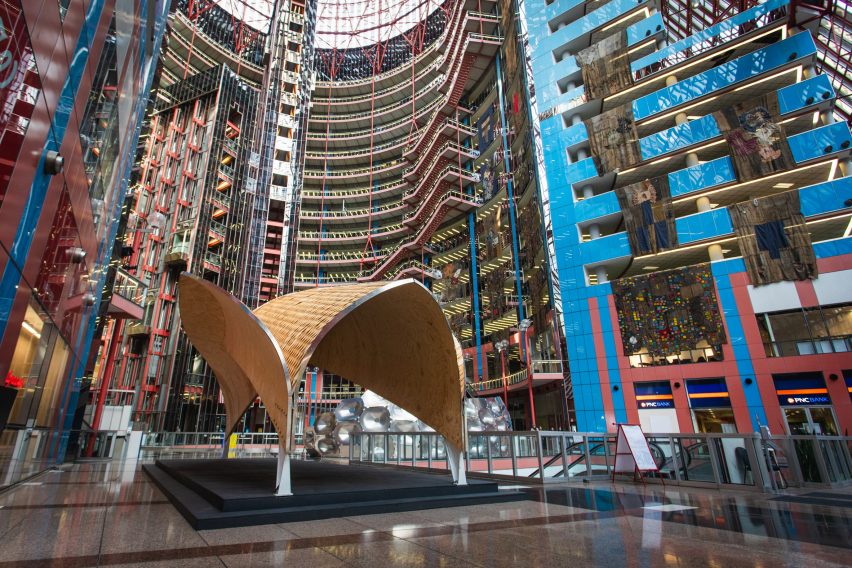
Hygroshell Research Pavilion by ITECH, University of Stuttgart
A team of students and researchers from the masters program at the Integrative Technologies & Architectural Design Research (ITECH) program at the University of Stuttgart installed a pavilion at the Thompson Center to demonstrate "self-constructing" timber systems.
The result was a structure with a roof that was created standing straight up and, after being introduced to air, dried to form a vaulted roof. The wooden "wings" of the installation are supported by metal foundations that create a breezeway and contrast with the industrial materials of the Thompson Center.
Read more about the Hygroshell Research Pavilion here ›
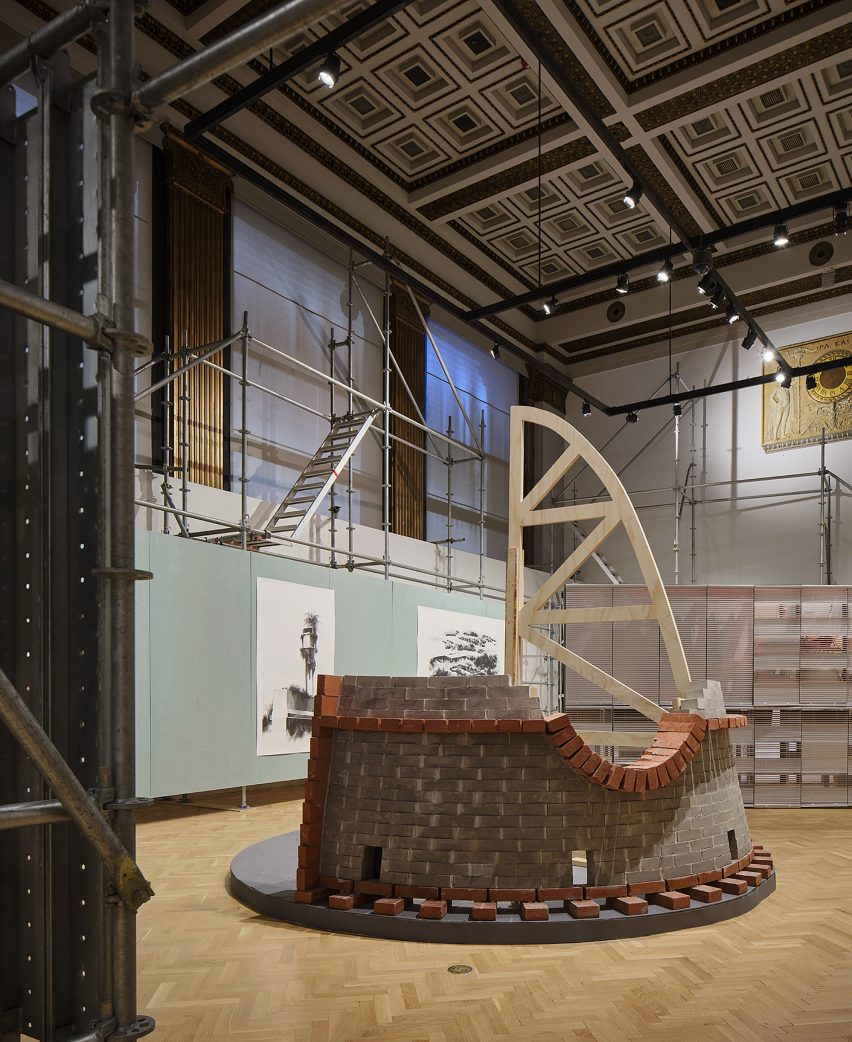
Building with Fire by Anupama Kundoo Atelier
The Berlin-based studio of architect Anupama Kundoo created an iteration of its ceramic housing forms for the festival. Working with ceramicist Ray Meeker, the studio creates small dwellings that are constructed with un-fired brick that is then fired in situ.
These ceramic dwellings are meant to provide low-cost housing and the team complements the bricks with found materials – such as bicycle parts for formworks. The iteration at the Chicago Cultural Center used local bricks and is being constructed gradually throughout the duration of the biennial.
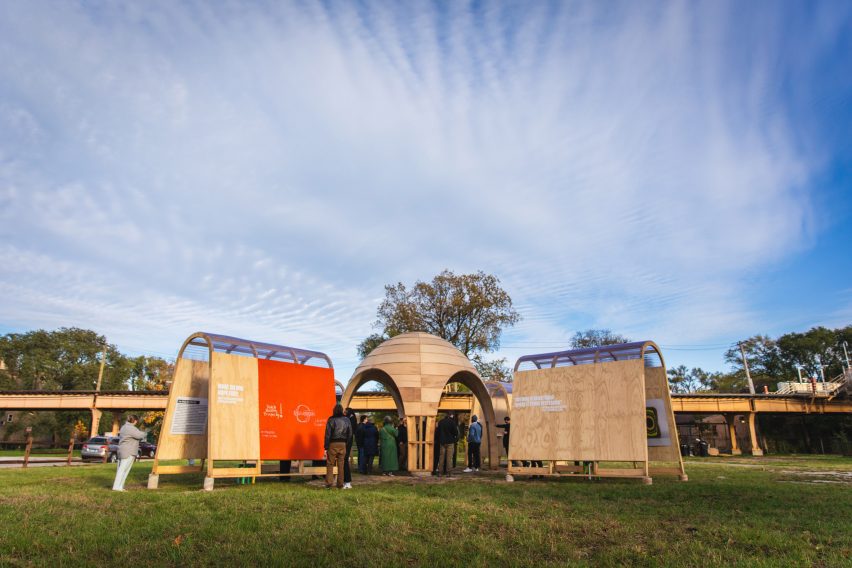
Tetisi = Listen by Norman Teague Design Studios
Local designer Norman Teague and his team created a plywood model of a forthcoming monument to American abolitionists Frederick and Anna Douglass.
Located in an unused lot in the south of the city, the installation comprises a central dome with wings, each highlighting a different aspect of the Douglasses' teaching. It also has a focus on recycled plastic as a material, which has been a preoccupation of the studio's.
Read more about Tetisi = Listen here ›
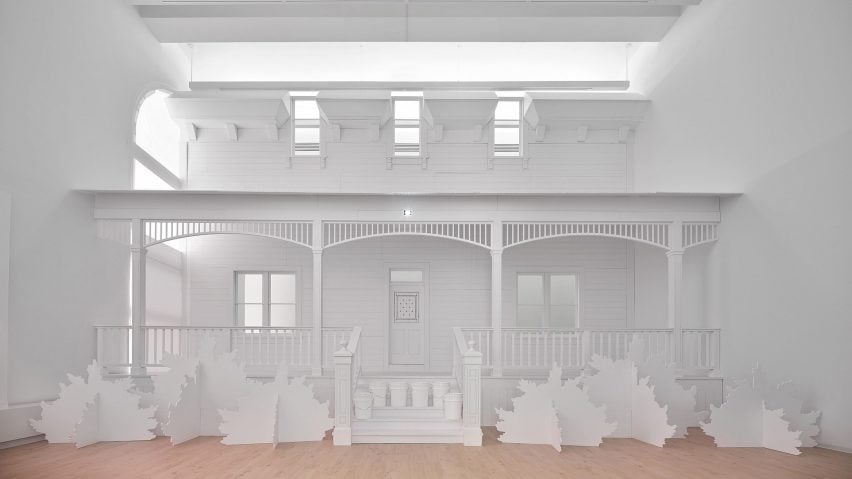
Set designer Ruth de Jong created a scale module of the facade of the house used in her set design for director Jordan Peele's film Nope.
The front of the house extrudes from a wall in the Chicago Cultural Center and is painted completely white to demonstrate the "imaginative" function of architecture in film. The wall facing the facade was covered in a looping view of the landscape outside of the house featured in the film.
Read more about Haywood House here ›
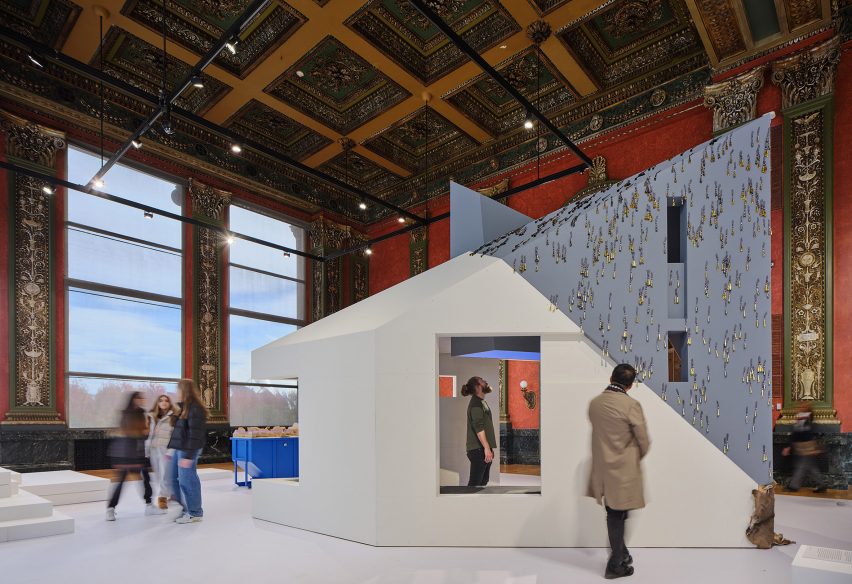
Ukwé·tase (newcomer/stranger) by Chris T Cornelius
In a room of the Chicago Cultural Center dedicated to "new monuments", designer Cornelius created an installation that is meant to be a "physical land acknowledgement" that references the complexity and diversity of indigenous identity.
Functioning both as an installation and dwelling, the structure was constructed using wood. It was also covered with furs and metal and intended to prompt individuals "to reflect upon the Indigenous land they are on".
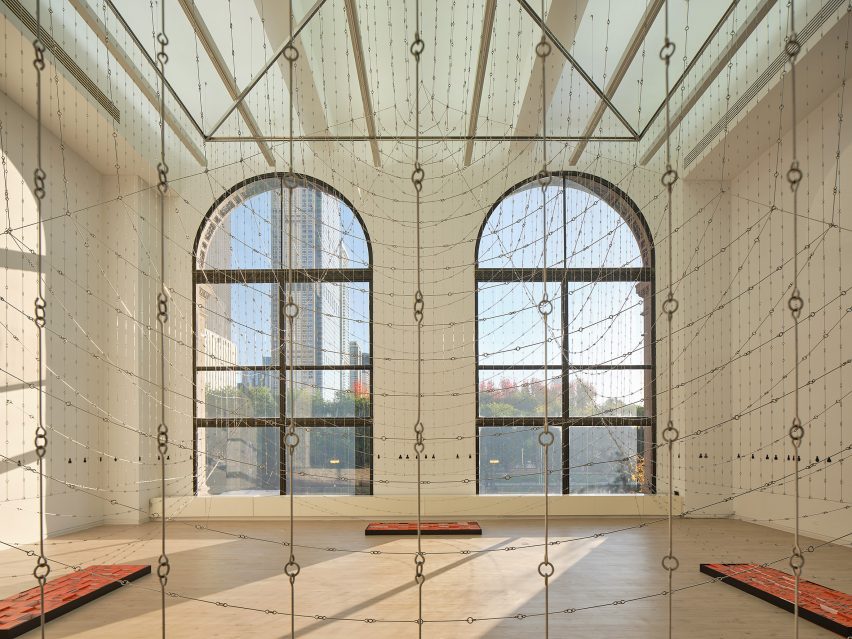
100 Links: Architecture and land, in and out of the Americas by The Buell Center and AD–WO
At the Chicago Cultural Center, 100 Links featured a canopy made from surveyor chains strung from a double-height ceiling. The installation was meant to thematise and shed light on the architectural methods that went into the divvying up of North America during colonisation.
Surrounding the chain-link canopy were boxes of books, which explained the themes explored in the exhibition and were free to be taken by the public.
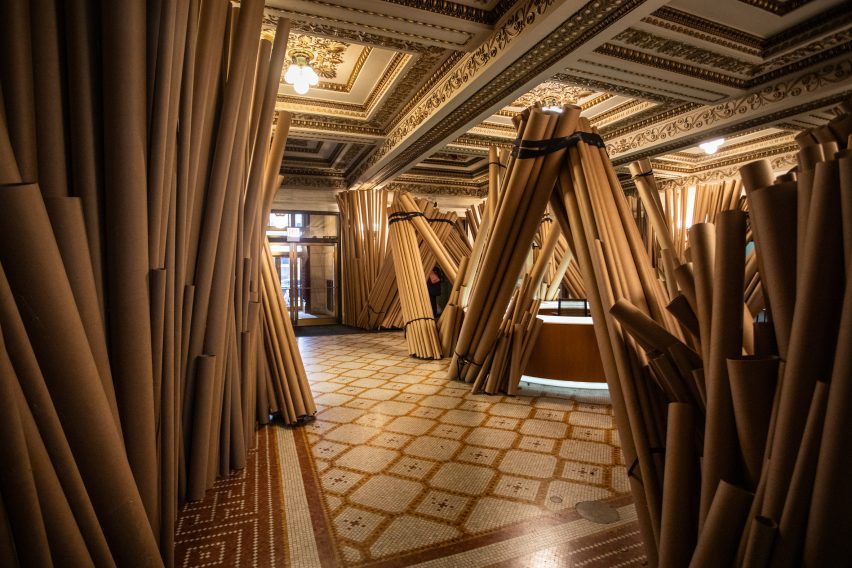
Cardboard Merzbau by Barkow Leibinger
German studio Barkow Leibinger created an installation based on an "abstract grotto" designed by Bauhaus artist Kurt Schwitters in the 1920s. Its jutting cardboard forms marked one of the entrances to the Chicago Cultural Center and was meant to highlight the collaboration between members of the Bauhaus movement who had moved to Chicago and the Container Corporation of America.
Cardboard Merzbau shines a light on that collaboration, which used "cardboard packaging to advocate for greater social and environmental awareness" in the 1940s. It also aims to highlight the potential afterlife of cardboard packaging today.
The photography is by Tom Harris and Cory Dewald.
Chicago Architecture Biennial 2023 runs from 21 September 2023 to 11 February 2024. See Dezeen Events Guide for an up-to-date list of architecture and design events taking place around the world.