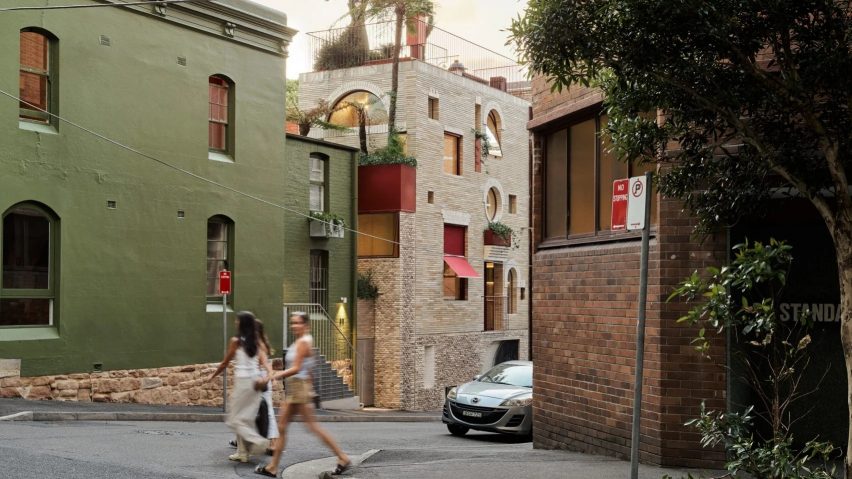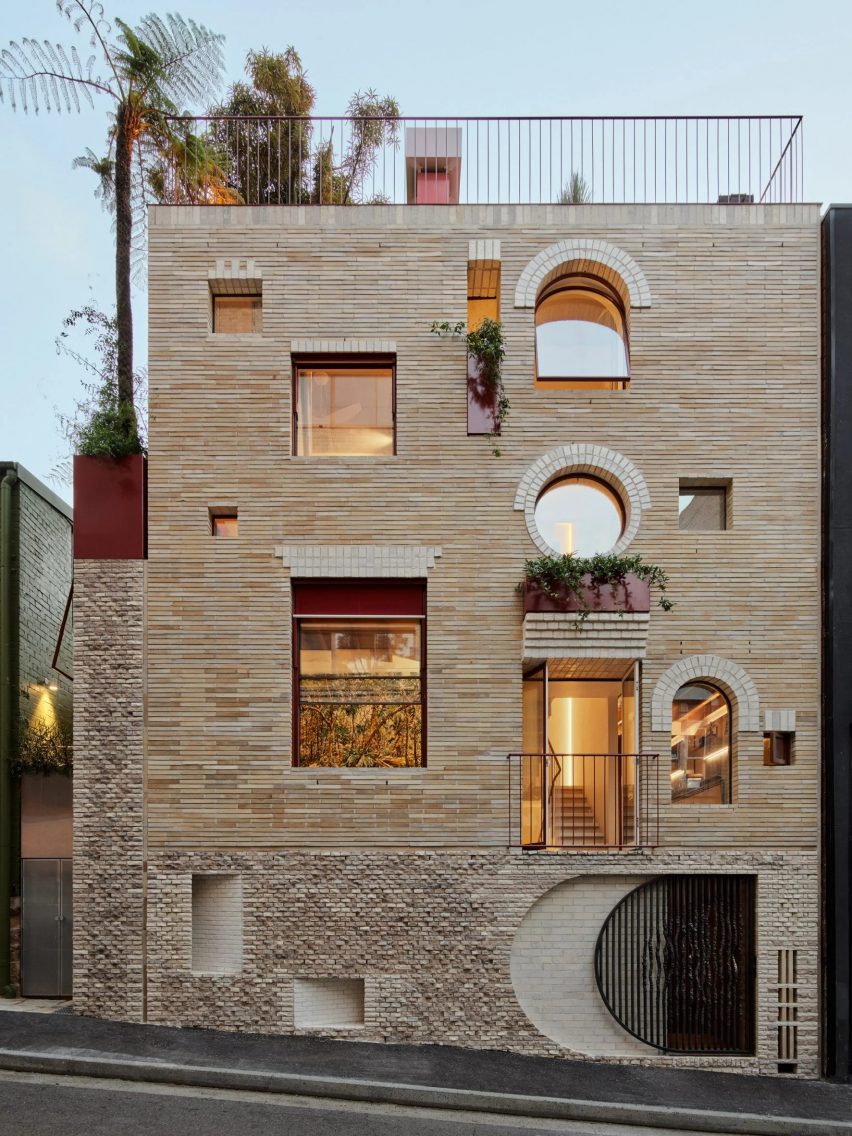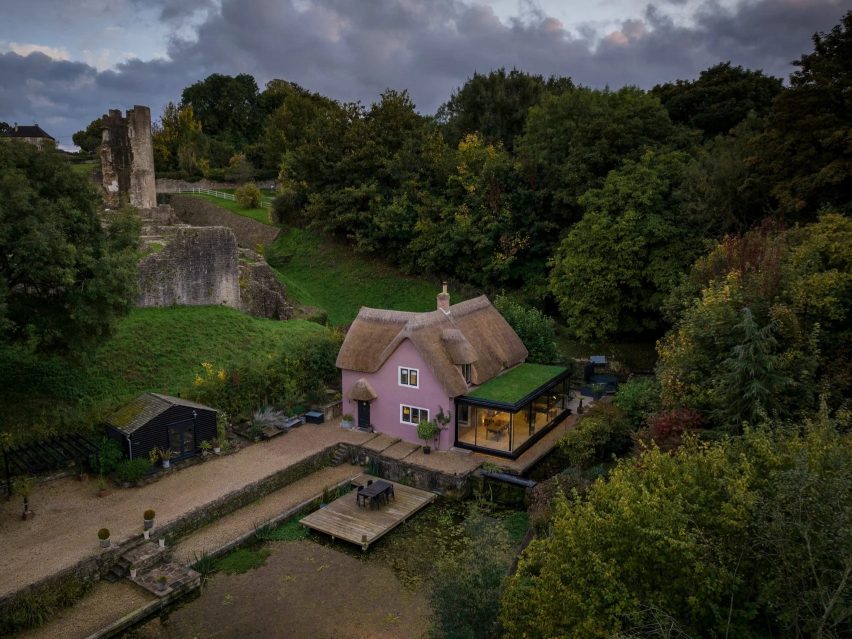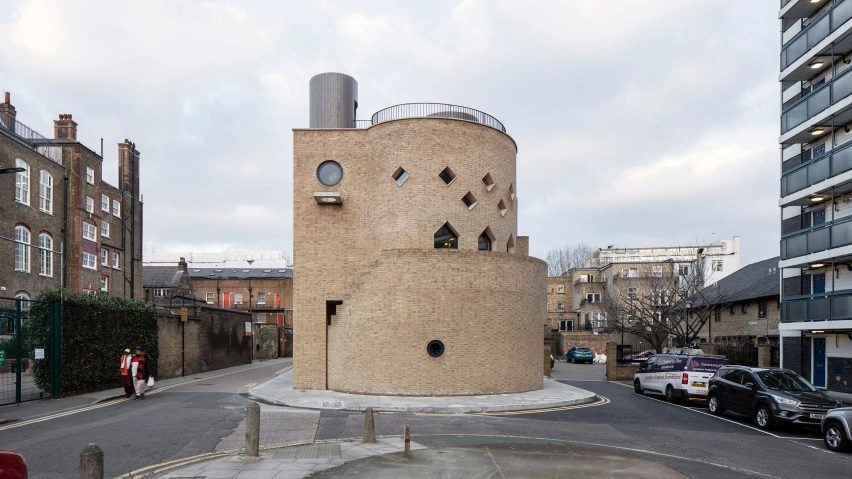
"Like Peter Barber on LSD" says commenter
In this week's comments update, readers are discussing a house in Sydney with a "playful and textured" facade made from reclaimed materials and broken bricks.
Called 19 Waterloo Street, Australian studio SJB designed the building to replace a damaged structure on the compact site in the city's Surry Hills suburb.
Commenters largely thought that the building fit the bill.

"This home is a delight"
"Clever, playful and delightful use of a tight urban site," wrote AlfredHitchcock. "It fits right in, whilst also making quite a lot of noise!"
Jacob Volanski was equally enthusiastic, writing "this home is a delight – full of personality without forgoing thoughtful organisation". They went on to add "that shower with the terrazzo, skylight and foliage? Dreamboat status".
Leo simply wrote "this is quite daring, I love it."
Alexander admitted that they had a change of heart: "I was going to say this is a mess but actually, it has grown on me". They concluded that "the interiors work well and it feels both solid and liveable".
"Feels a bit like Peter Barber on LSD," wrote Chris.
Tripping or tremendous? Join the discussion ›

"Like an awkward blind date"
A project which received less praise from commenters was this minimalist glass extension which Greenaway Architecture added to a 15th-century thatched cottage next to Farleigh Hungerford Castle near Bath, UK.
Readers generally liked the extension in isolation but thought it didn't fit with its context.
As AlfredHitchcock put it, "the extension itself makes a wonderful garden room, but it's an uncomfortable addition to the historic building."
"The more I look at this addition, the more I wish it was in a cottage style," echoed Chip Lynch. "Not every building needs a contemporary touch – wouldn't it have been nice to see a cozy porch rather than a glass cube?"
JohnMarix was less forgiving, writing "seems appallingly incongruous to me".
Meanwhile, for, Maria, the combination of old and new was "like an awkward blind date".
Do you agree? Join the discussion ›

"Wonderful, imaginative stuff"
Also igniting debate in the comments section this week was The Hoxton Mule, a playschool and apartment in east London designed by local practice Sam Jacob Studio.
Some commenters were impressed by the "eclectic" design, while others thought it was "upside-down thinking".
"Wonderful, imaginative stuff," declared Thom Chesshyre.
Zea Newland called the building "cute" and suggested that "some splashes of colour would have completed the PoMo revival".
However, other readers took a more blunt view.
Commenter M was concerned about having "an external staircase in a rainy climate and concrete flooring in a playschool". They added "this is upside-down thinking".
For IDRACULA, the building was best described as "an architectural joust".
Where do you stand? Join the discussion ›
Comments update
Dezeen is the world's most commented architecture and design magazine, receiving thousands of comments each month from readers. Keep up to date on the latest discussions on our comments page and subscribe to our weekly Debate newsletter, where we feature the best reader comments from stories in the last seven days.