
Kin designs Dentons law firm office interior for more than "just a business meeting"
Design studio Kin has created the Edinburgh office interior for global law firm Dentons, featuring a communal rotunda with no doors and an open-plan bar.
Manchester-based Kin designed the office at 9 Haymarket Square – a mixed-use development in Edinburgh.
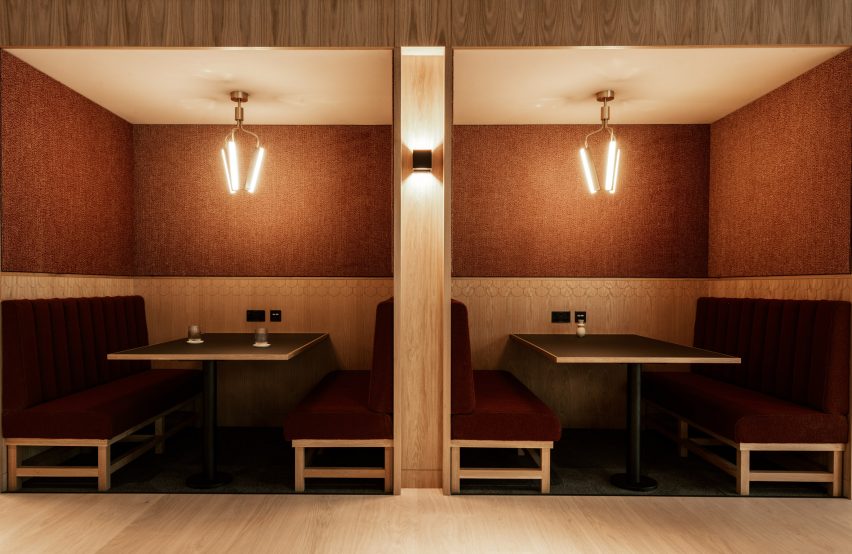
The studio sought to "challenge the conventional approach to design for legal practices" when creating the interior, which includes a central rotunda designed as a casual place to gather.
Built from Scottish oak, the round structure features a circular footprint to counterbalance the existing building's angles and straight lines.
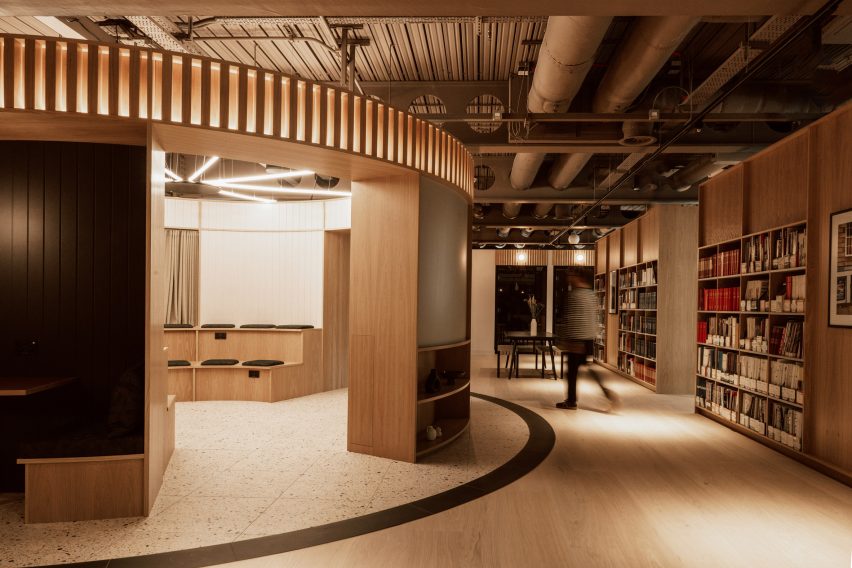
"We wanted it to have a homely familiar feeling with no physical doors, just a series of connected spaces," Kin director Matt Holmes told Dezeen.
The rotunda was also partially clad with acoustic panels made from recycled plastic bottles, which were fitted to absorb sound and reduce ambient reverberation from around the rest of the office.
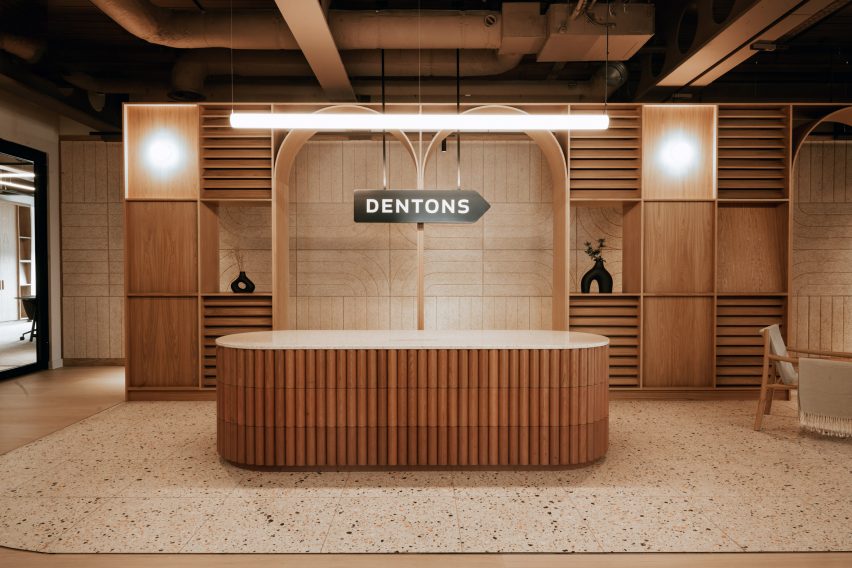
Illuminated, amphitheatre-style seating was positioned in the middle of the rotunda, while individual meeting booths were placed on its perimeter.
The welcome desk was framed by oversized statement arches set within a boxy timber shelving unit.
Elsewhere, Kin added an open-plan bar to the office, made from bespoke wooden rods and solid terrazzo.
"The bar was designed to act as a focal point for the client space – somewhere for people to gravitate around as they leave the concierge desk," said Holmes.
"A visit [to Dentons] is not just a business meeting, but an experience," he added.
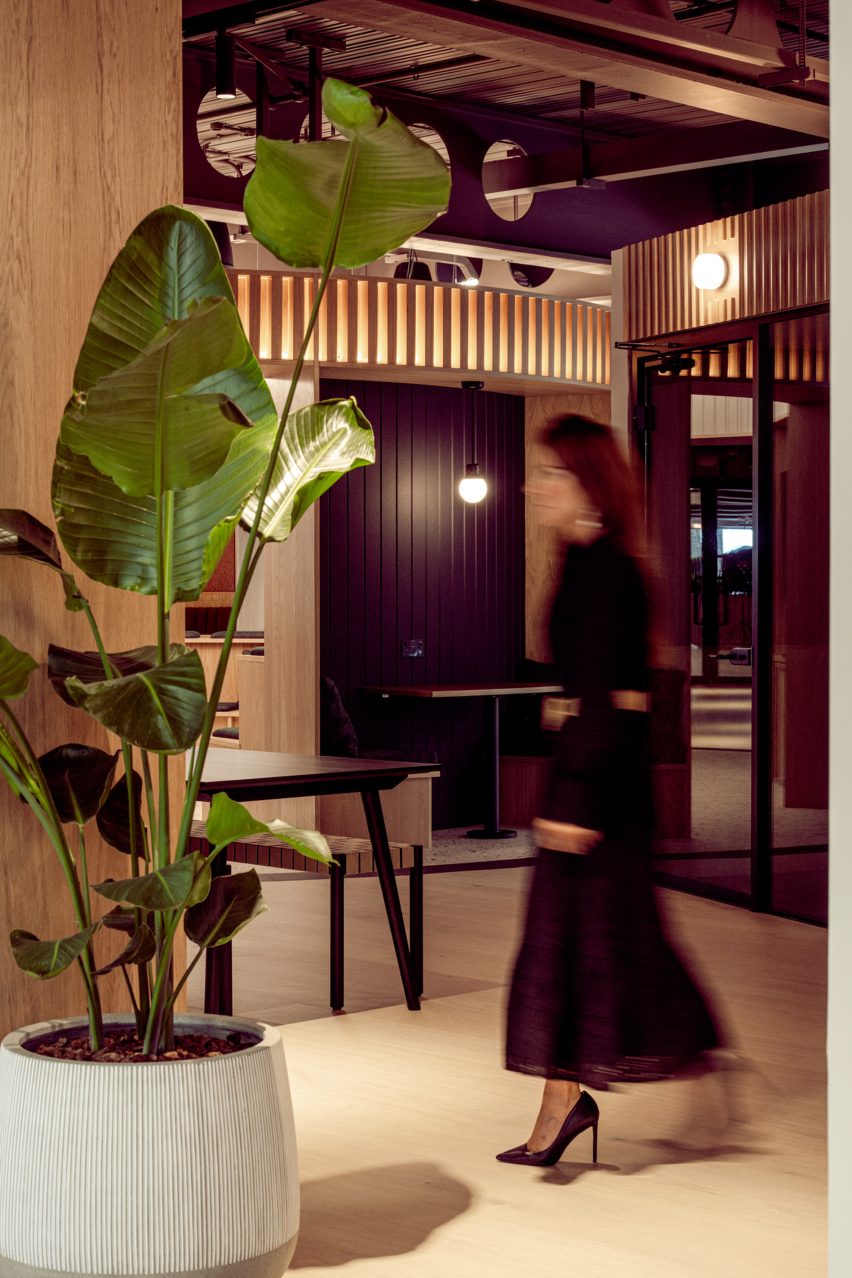
Throughout the office, the studio opted for orange and green hues for working areas and used both smooth geometric tiles and more tactile surfaces.
"The materiality draws inspiration from Scotland's abundant natural landscape through warm timbers and rich and textured fabrics," said Holmes.
"Whilst balancing them against the warm tonal colour palette and strong geometry of Edinburgh's built environment, the rooftops and tenement tile patterns provided so much inspiration."
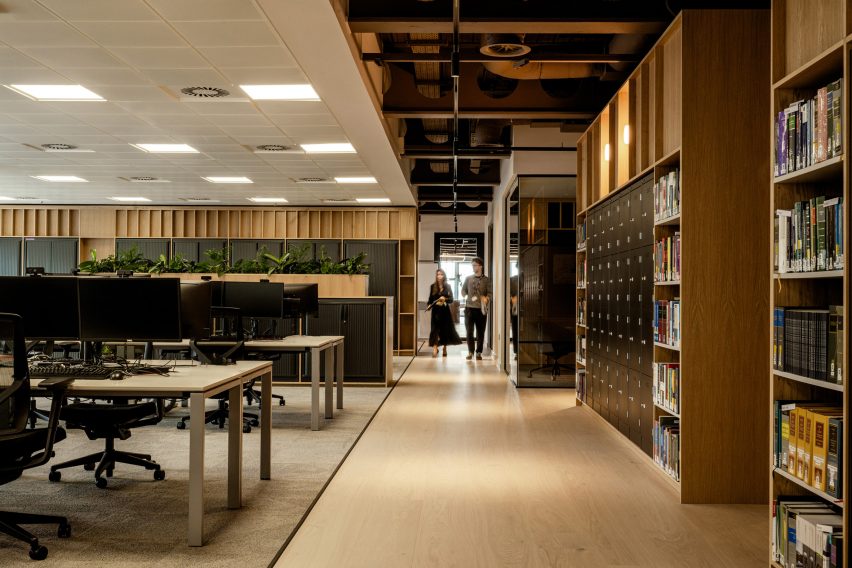
Kin worked with local craftspeople when building the project.
Other offices designed to make their occupants feel at home include a real estate office in Tokyo created by Flooat to be "as stress-free as possible" and Mason Studio's self-designed office in Toronto that also doubles as a space for community programming such as exhibitions and other events.
The photography is by Amy Heycock.