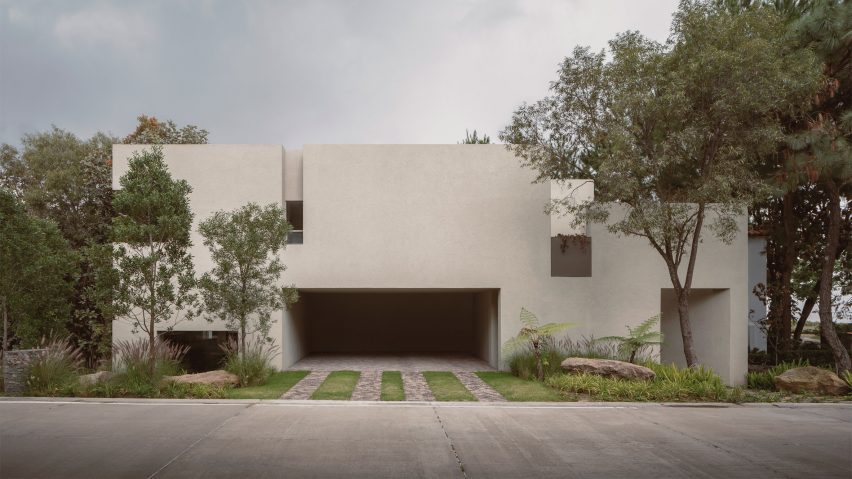
COA Arquitectura adds "earth-toned" home to Mexican forest
Blocky forms and triangular cutouts intersect to form Casa Cielo, a monolithic house that Mexican studio COA Arquitectura has added to a forest in Jalisco.
Nestled among trees on the triangular site, the Mexican home is coated in textural, earth-toned plaster and punctured by angular openings, balconies, and semi-outdoor spaces.
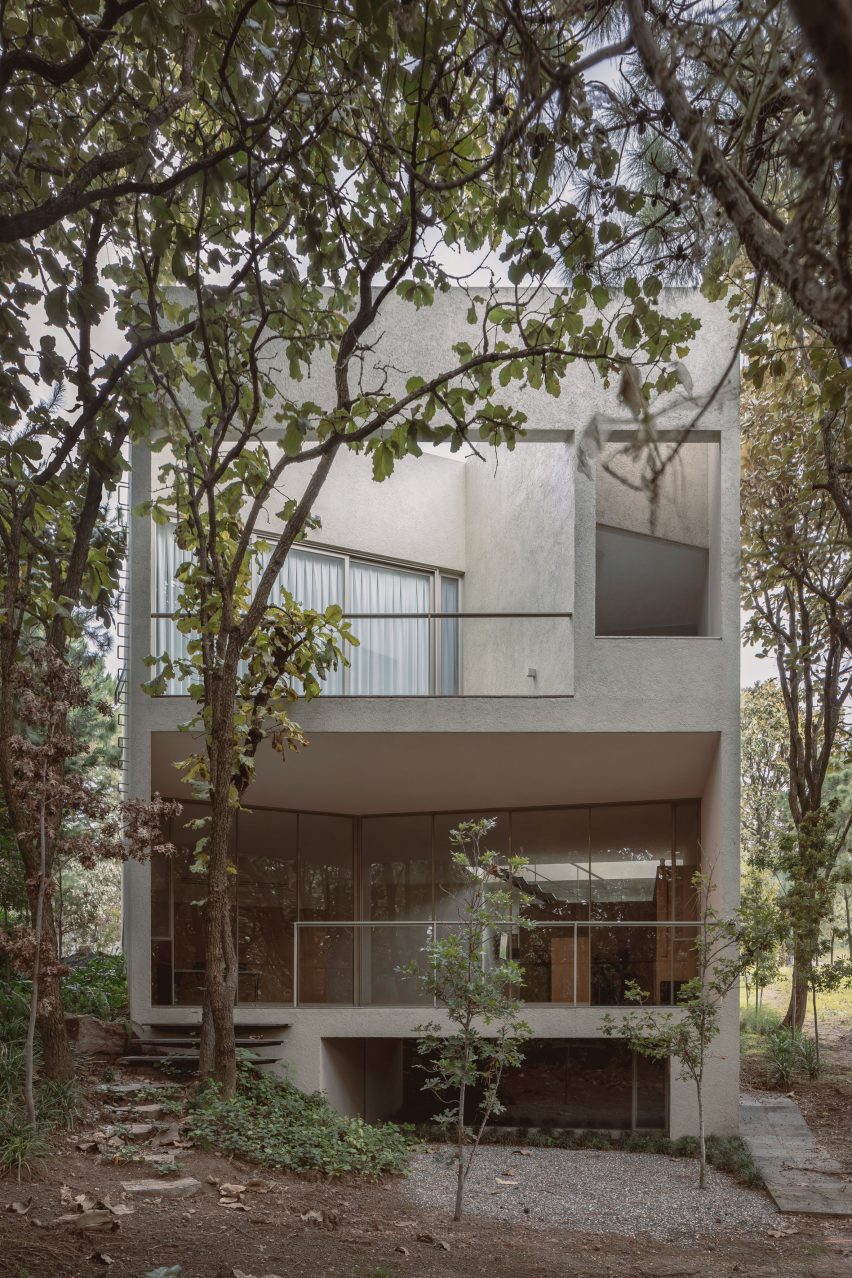
"Our aim was to create one monolithic piece of one earth-toned material in the forest using the least possible elements," said COA Arquitectura architect Tania Robles.
"We sought for a peaceful integration with the landscape," Robles told Dezeen.
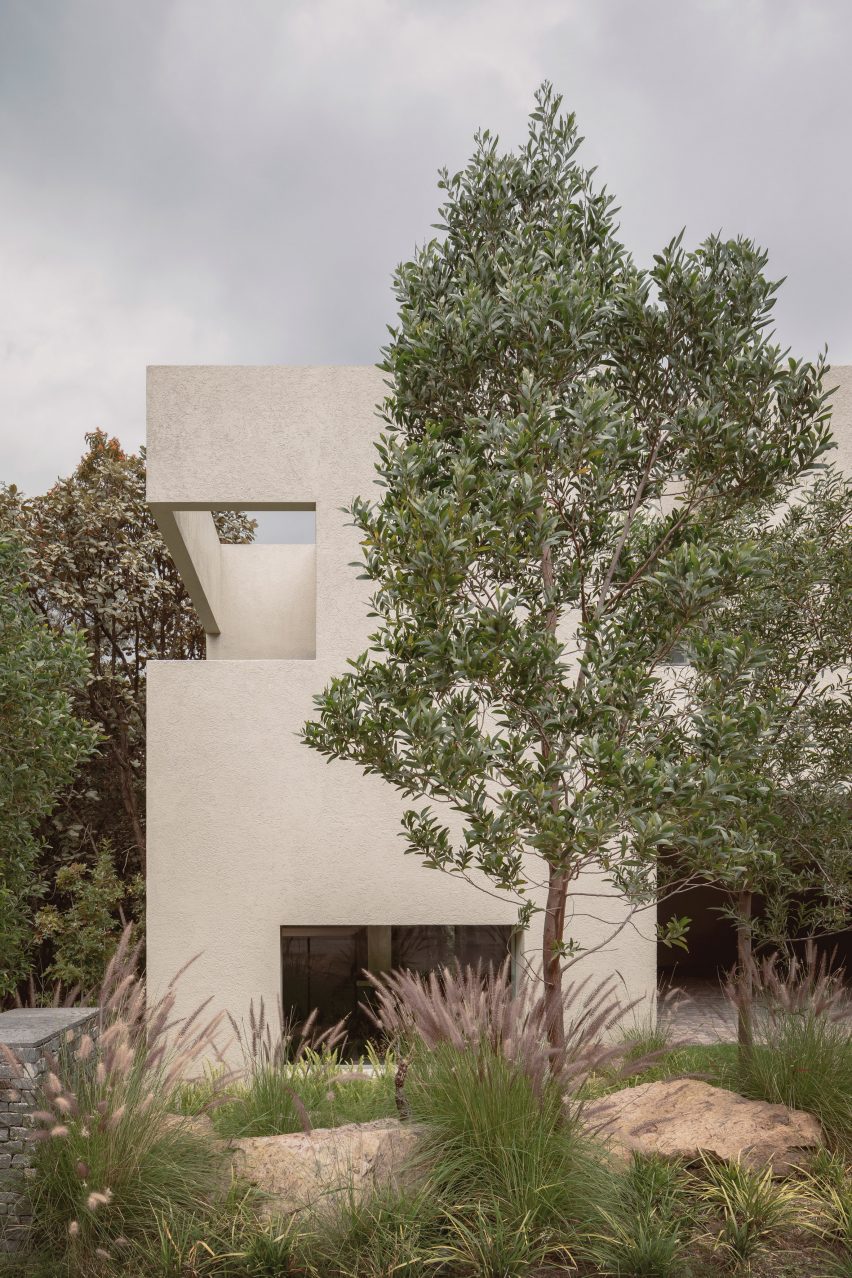
Responding to the site's position on the border between a dense forest and a residential area, COA Arquitectura designed the home with ranging levels of privacy.
"On the sides where we had a very tight side yard with very close neighbours, all the apertures had to be small," it explained. "And on the rear yard, which is the least occupied side, we aimed for a full aperture to the dense forest, to have a direct connection, where there are no neighbours."

Casa Cielo's entrance is marked by a large rotating wooden door, which is set beyond a series of stone steps that stretch through a gap between the home's textural walls.
"The house is both a transitional space between the street, city and the forest and a refuge from both," it added. "Hence the emphasis on the entry experience, to leave behind the outside so that the foyer and the murmur of water welcome us."
Beyond the entrance is an open space that extends the length of the home. Here there is a stair to the home's upper floors and a large opening that connects to the living and dining area.
On the other side of the staircase is a kitchen with wooden cupboards and a worktop that wraps around the edges of the room.
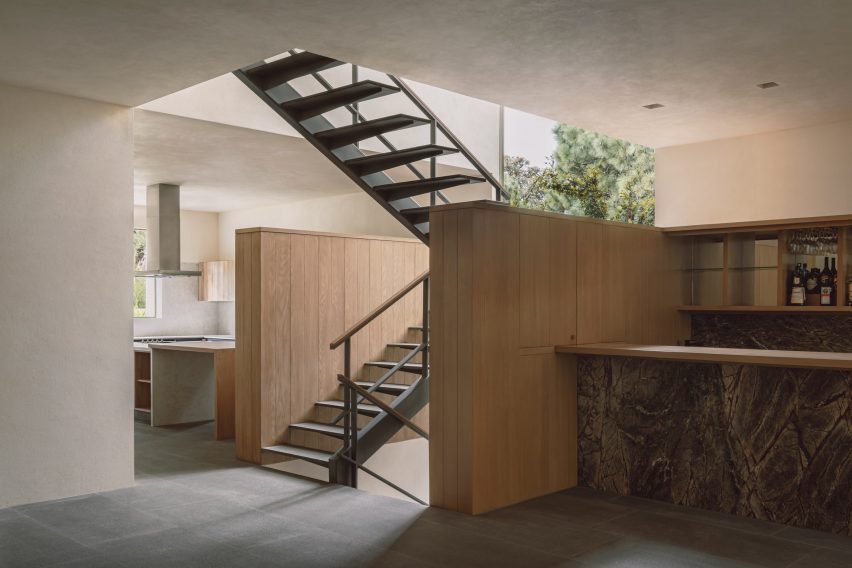
Bordered by a wall of sliding glass doors, the open-plan living and dining space is fitted with a granite bar and casual seating areas. The glass doors follow the inverted, triangular opening that cuts into the room, leading onto a raised patio with steps to the forest.
The middle floor is filled with an arrangement of living spaces. Texturally plastered walls and wooden joinery are paired with grey tiled floors throughout the interior, maintaining the home's minimal material palette.
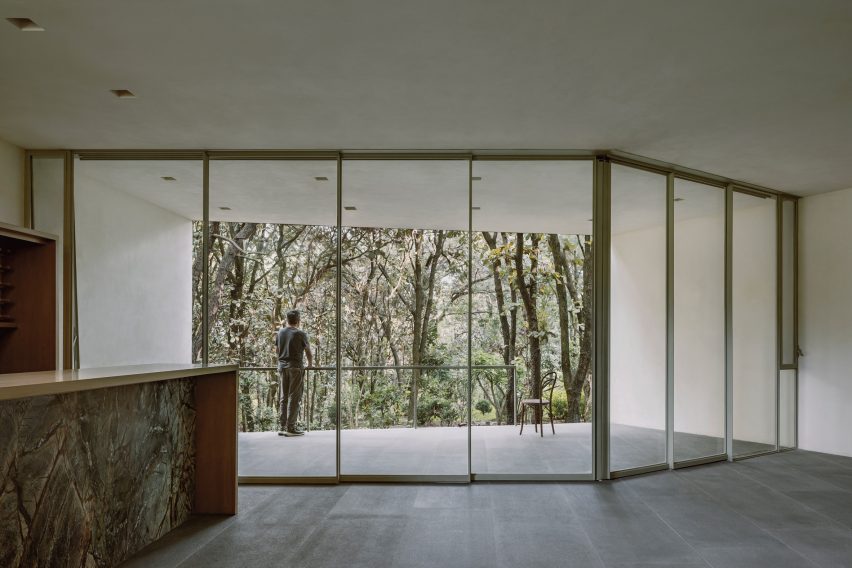
On the top floor, the main bedroom and bathroom also feature large openings that look out onto the forest, while two additional bedrooms open onto semi-outdoor spaces.
"We thought that on the rear side, where we could open the most, is where the public program should be, to be able to engage more with the forest," said Robles.
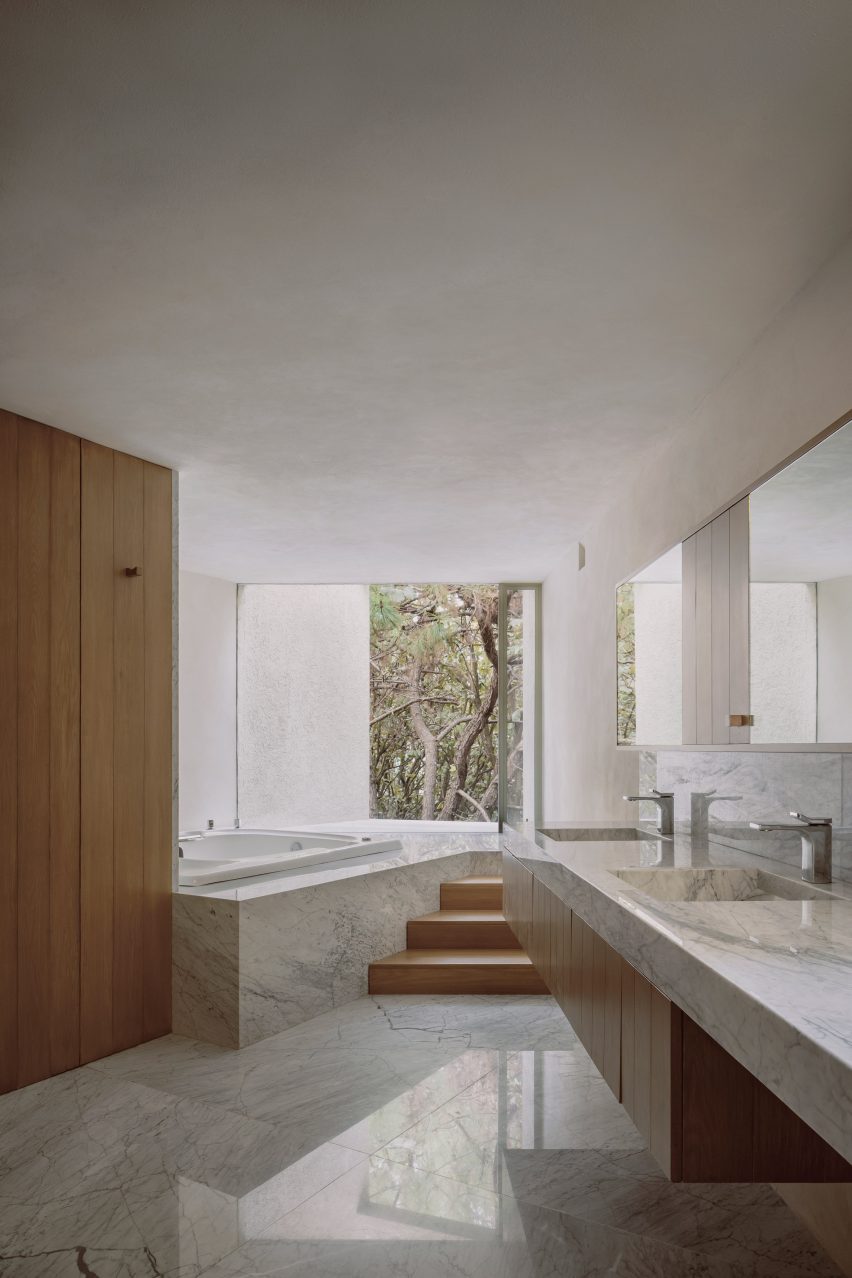
"On the front, we decided to place the kitchen and the two guest bedrooms, the latter of which have cornered patios that allow a full opening to the side but at the same time protect them from the close neighbours," added the studio.
Other Mexican homes recently featured on Dezeen include a residence centred around a tile-clad bar and a minimal pink dwelling sandwiched between two buildings.
The photography is by César Béjar Studio.