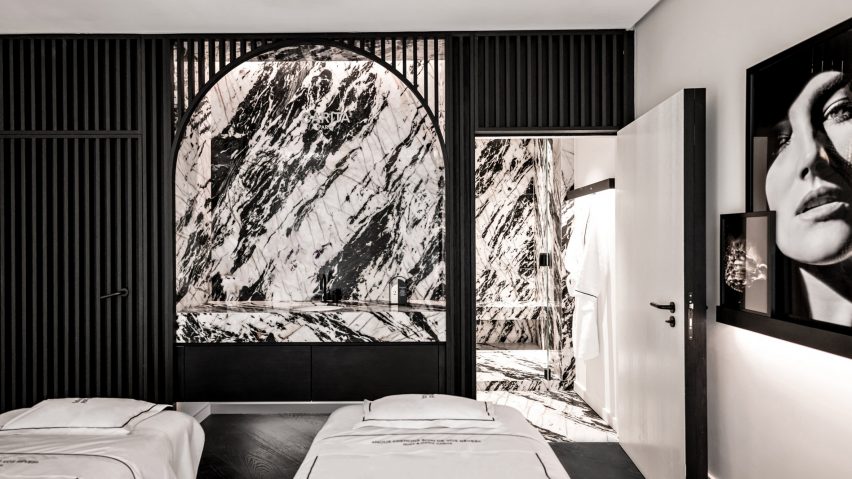Local studio REV Architecture has completed an interior renovation of the Maison de Beauté in Paris, France, for L'Oréal Luxe skincare brand Carita.
Surrounded by other luxury brands along the Rue du Faubourg Saint-Honoré, the studio aimed for the space, which houses a hair salon and skincare treatment rooms as well as a restaurant and eye studio, to be an embodiment of the brand's identity.
"Our aim was to convert a commercial space into a cultural space," REV Architecture said. "We wanted the Maison Carita to stand out as a new must-go-to destination in Paris, with all the legend that goes with it to reflect what these modern, timeless women were like."
Design efforts focused on the 2,000-square-metre building's former courtyard, which was restored to its original proportions by removing recent additions and raising the height of the glass roof.
"To transcend this heritage, it was necessary to identify the logic of the space," the studio explained. "The architecture becomes the singular experience that leads to the discovery of the brand's culture."
Natural light is filtered through what the studio describes as a series of "translucent clouds" – circular glass panels that overhang the length of the restored atrium.
To draw visitors in from the street, REV Architecture introduced a series of staggered arches along a portico leading from the Rue du Faubourg Saint-Honoré.
"[The arches create] a subtly accelerated perspective that gradually reveals the vision of the atrium, the epicentre of the new Maison de Beauté," the studio said.
Public spaces and private rooms are alternated throughout the layout, and are connected through the central atrium by a raised path network.
"The different spaces of the Maison de Beauté are linked to the atrium by aerial paths, a unique architectural promenade [experienced] as a promise or souvenir of the visit," the studio said.
Materials were selected to reference the white-and-black colours of Carita's most iconic products, as well as to evoke their fluid textures and its brand identity.
"We have cultivated a sense of natural materiality [and] tactile surfaces where charm, contemporary purity and responsibility come together; the sensuality of gypsum, white and black marble warmed by touches of pink onyx and chromed metal," the studio said.
"Sensitive, natural, responsible [materials] made more beautiful by the passage of time."
The studio was further informed by the Carita brand logo and how it could be fused with the forms of the renovated rooms and treatment spaces.
"It is the lines and the femininity of this simple and poetic monogram that we have chosen to define the overall expression of the new architecture," REV Architecture said.
REV is a Paris-based architecture and design studio founded by Cristiano Benzoni and Sophie Thuillier. The project has been shortlisted in the health and wellbeing (interior) category of Dezeen Awards 2023.
Other recent beauty and well-being projects include a beauty store which takes its cues from underground factories in China and a spa embedded in the Mexican jungle by Soler Orozco Arquitectos and Javier Sánchez.
The photography is by Benoit Linero.

