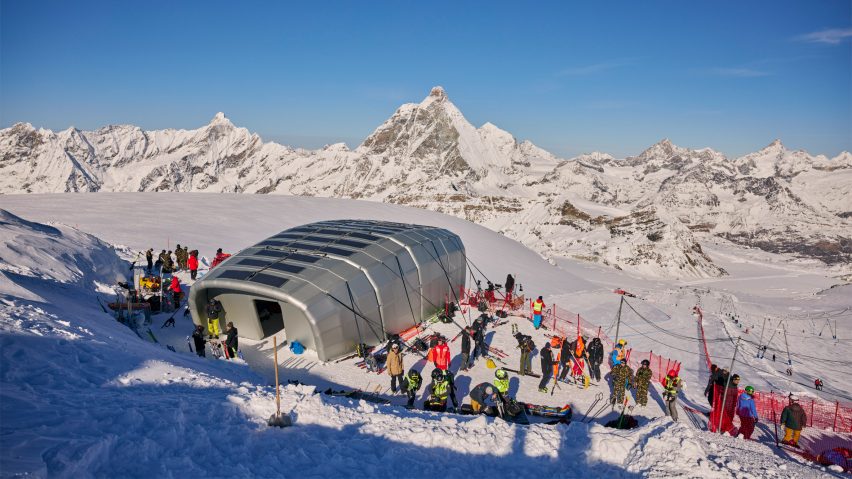
Ingenhoven Architects creates inflatable Ski World Cup start house on Matterhorn
German studio Ingenhoven Architects has used air-filled cushions to create a start house for the annual Alpine Ski World Cup downhill races at the Matterhorn mountain, Switzerland.
Designed to sit at an altitude of 3,700 metres, the studio crafted the "igloo-inspired" structure to withstand extreme alpine conditions, while being completely energy independent and demountable.
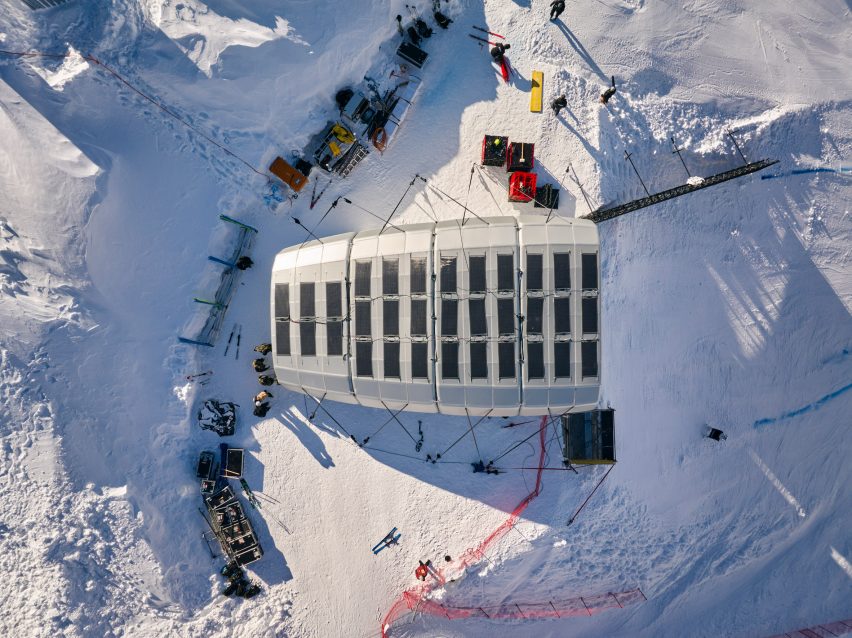
"An ephemeral architecture was crucial, a remarkably sturdy construction crafted to endure all adversities," Ingenhoven Architects told Dezeen.
"Purposeful yet restrained, it prioritises the core function: providing shelter to athletes before races and securely storing starting equipment."
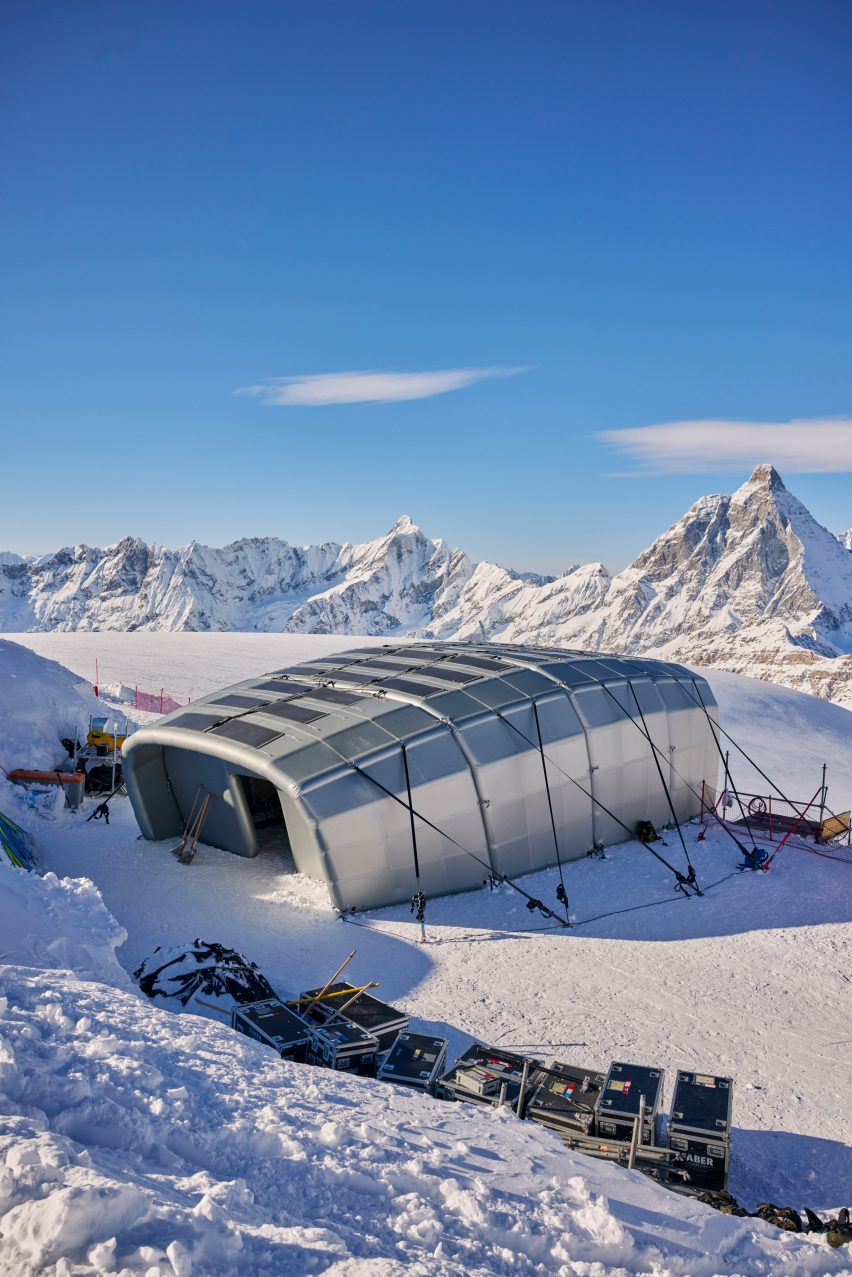
The primary hull was constructed from PVC-free technical fabric cushions configured in a demountable modular system and stabilised with fibres connected to the inner and outer layers.
The air-filled cushions were designed to be easily folded and transported down the mountain at the structure's end of use. The formation was secured using 22 screws drilled 1.6 metres into the ice in a method which leaves no residue during removal.
"The building can be disassembled effortlessly, leaving no trace behind," the studio explained.
"The structure itself weighs only 600 kilograms and can be packed into four boxes once deflated... It is resilient, yet swiftly assembled, easily transportable, and storable."
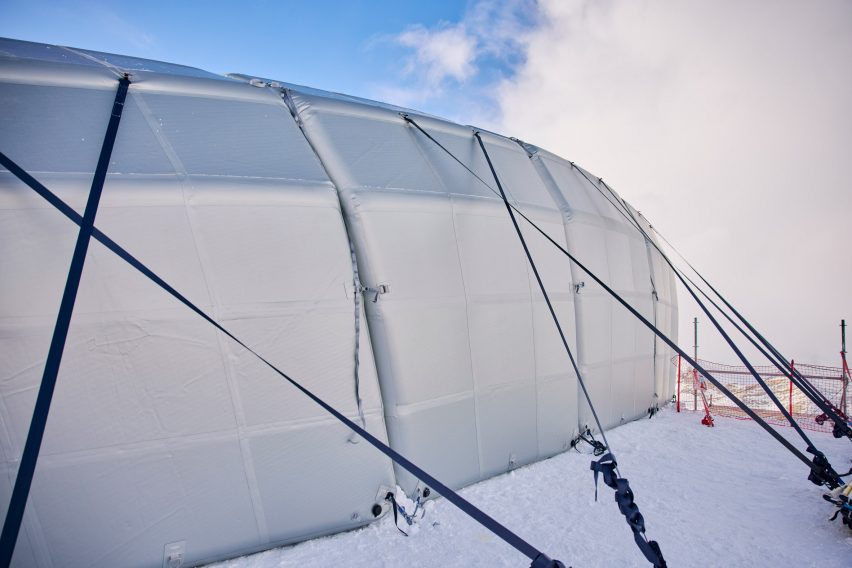
The streamlined form and colour of the start house was informed by the surrounding mountains and snow-covered landscape to blend into the terrain and to achieve energy independence, 40 solar panels were applied to its roof that power internal monitors, starting equipment and lighting.
"Our goal: a refined, minimalistic design blending seamlessly with the awe-inspiring alpine landscape," the studio said. "This intent is also reflected in our colour selection: a radiant silver merging the structure into the icy surroundings, sparkling under the high-altitude sunlight."
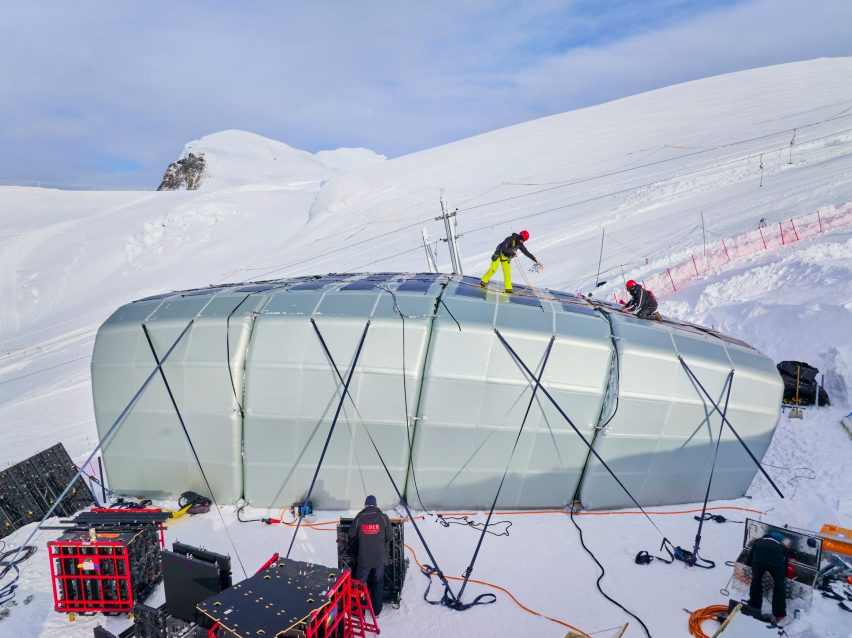
Ingenhoven Architects was founded in Düsseldorf, Germany, in 1985 by Christoph Ingenhoven. It has previously completed a health resort with Europe's largest thatched roof and a pair of Tokyo skyscrapers covered in planting.
"This project stands as a departure from our usual endeavours," the studio explained.
"However, we are accustomed to breaking new ground in our projects as well as thinking outside the box. Our goal remains consistent: finding the optimal solution within the unique context presented to us."
The structure was due to be used for the first time last month to host this year's Alpine Ski World Cup downhill races at the Zermatt-Cervinia resort, however, the races were cancelled due to strong winds. The structure will now be officially unveiled at next year's event.
The photography is by Daniel Hager