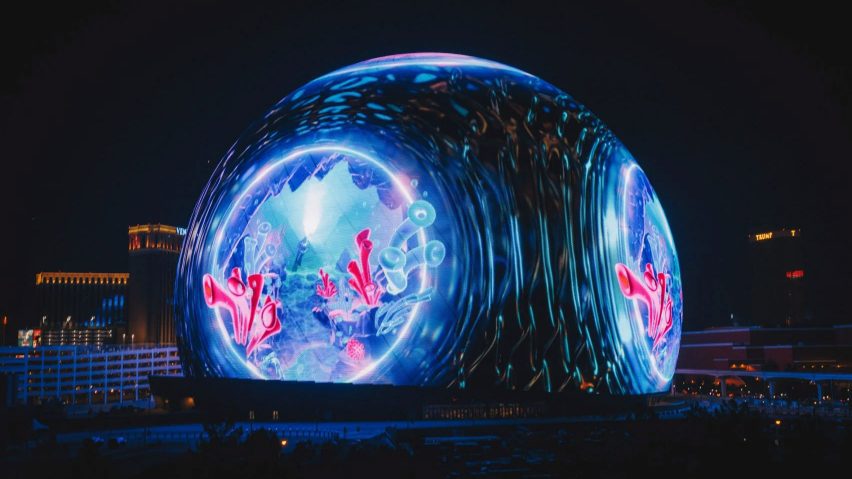
Dezeen's top 10 US architecture projects of 2023
From skyscrapers by SHoP Architects and BIG to the world's largest spherical structure in Las Vegas, we select 10 of this year's most talked-about architecture projects in the United States as part of our 2023 review.
This year's roundup of the biggest and best from the United States also includes some residential projects from New England to California, including a sculptural home in the Hamptons and a black-brick home in Washington.
Read on for Dezeen's top 10 US architecture projects of 2023.
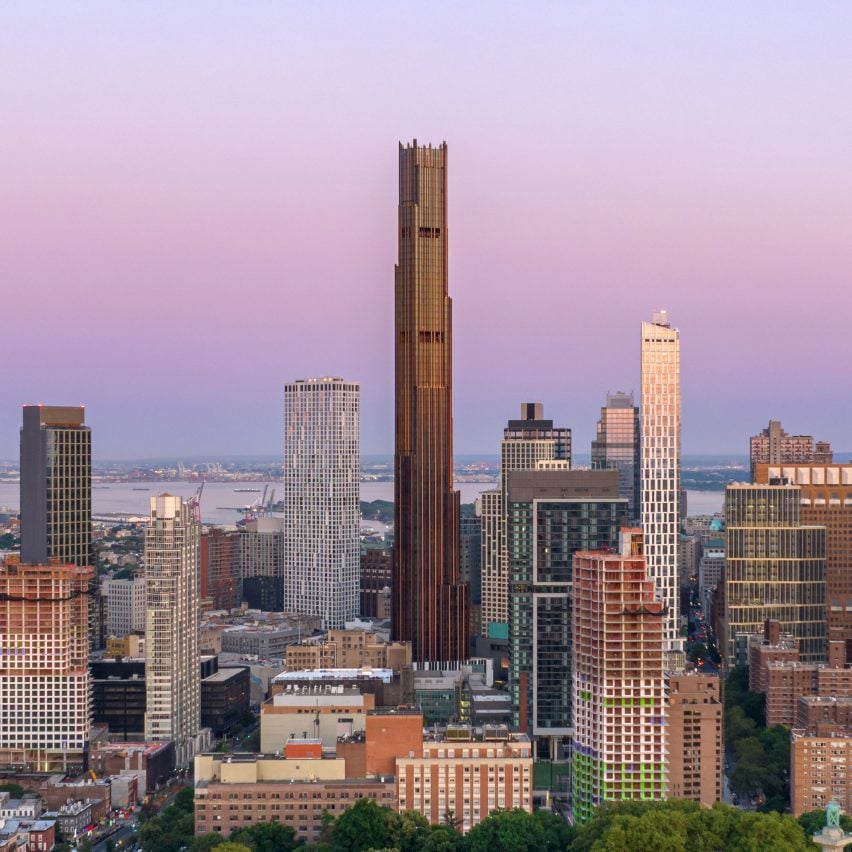
The Brooklyn Tower, New York City, by SHoP Architects
This 1,066-foot-tall (325 metres) skyscraper is the first supertall skyscraper in the New York City borough of Brooklyn. The skyscraper is characterised by its blackened panels and bronze and copper pilasters, which make it stand out on the borough's skyline.
The skyscraper holds luxury residential units and the interiors were informed by a historic bank that was attached to the structure at its base. The tower sparked debate in the architectural community and was selected by Dezeen's readers as the year's best skyscraper by an open poll.
Find out more about the Brooklyn Tower ›
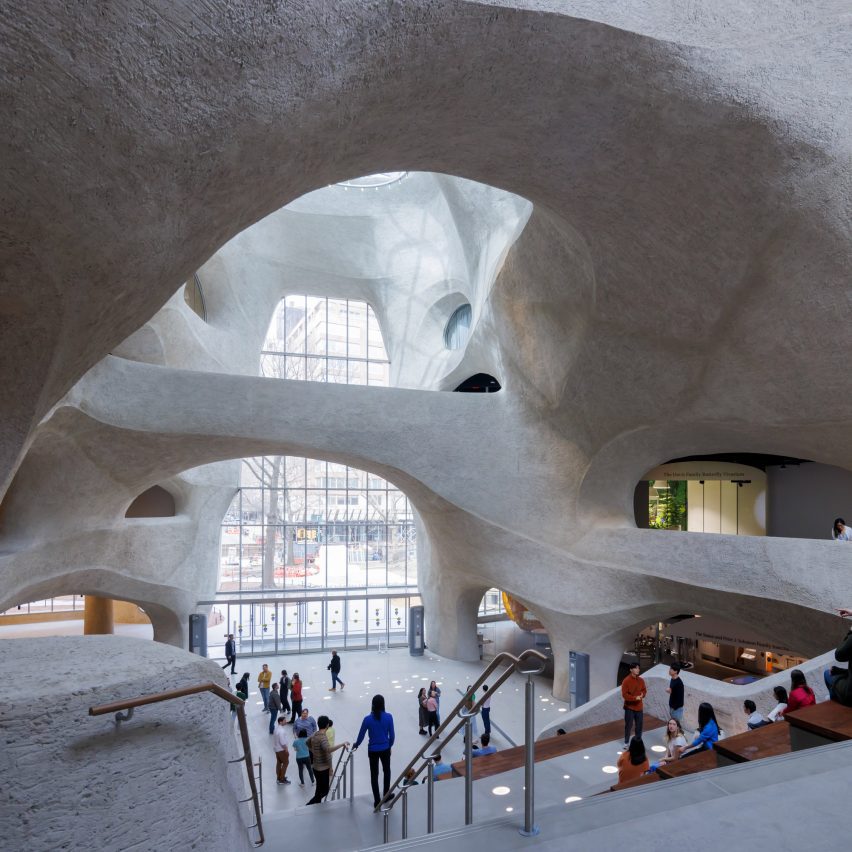
The Gilder Center, New York City, by Studio Gang
Informed by cave formations, the Gilder Center is an extension of the American Museum of Natural History alongside Central Park in Manhattan.
An undulating stone facade conceals the cavern-like interior. The sloping walls and bridges were covered using Shotcrete, a method that allows concrete to be sprayed onto formwork.
Find out more about the Gilder Center ›
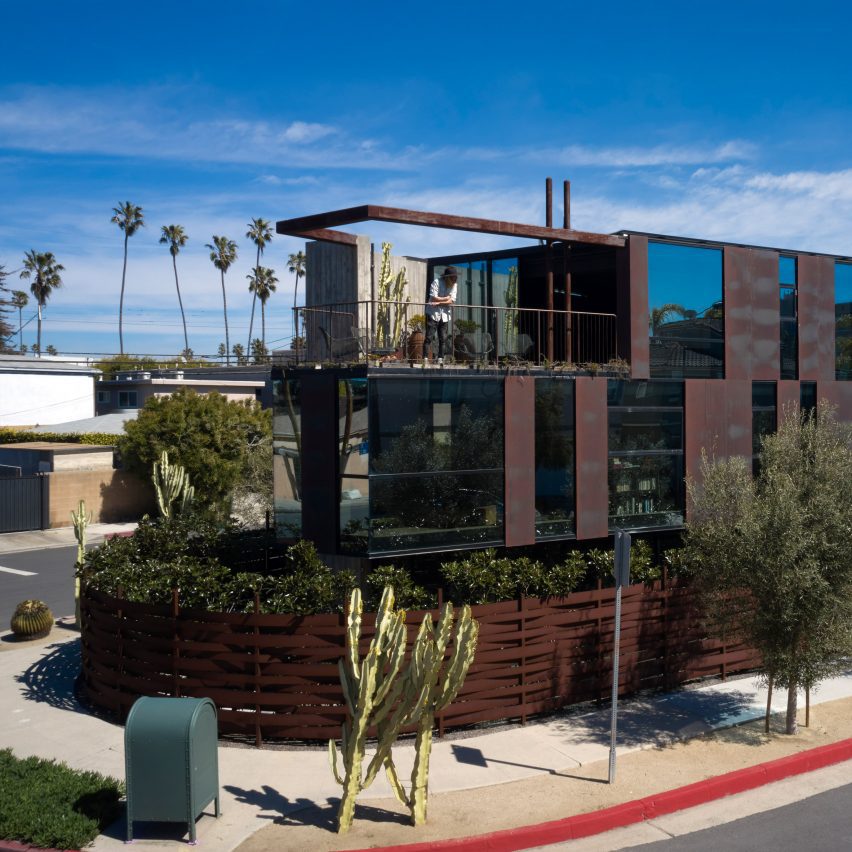
Oxford Triangle Home, Los Angeles, by Matthew Royce
Glass, concrete, steel and wood characterise the facade of this home on a corner lot in Venice Beach. The front of the home is wrapped in a pool and patio and the site includes a wood-clad guest house.
Inspired by Iranian architecture, Royce, who designed the home for himself and his family, included some passive cooling elements such as subterranean reflecting pools.
Find out more about Oxford Triangle Home ›
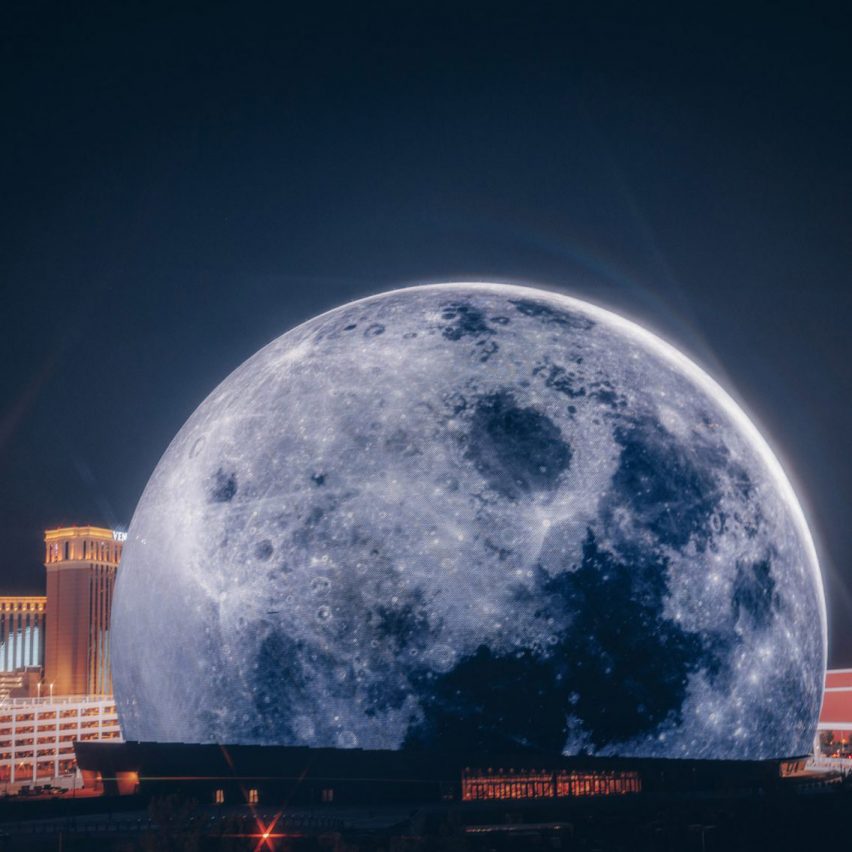
MSG Sphere, Las Vegas, by Populous
This theatre in Las Vegas achieved double records. Not only is it the largest spherical structure in the world, its exterior is also fitted with the largest LED screen, which allows for any number of projections.
Large-scale visual displays are also a feature of the interior. The Sphere's theatre has a massive sloping screen that allows for immersive concert experiences.
Find out more about MSG Sphere ›
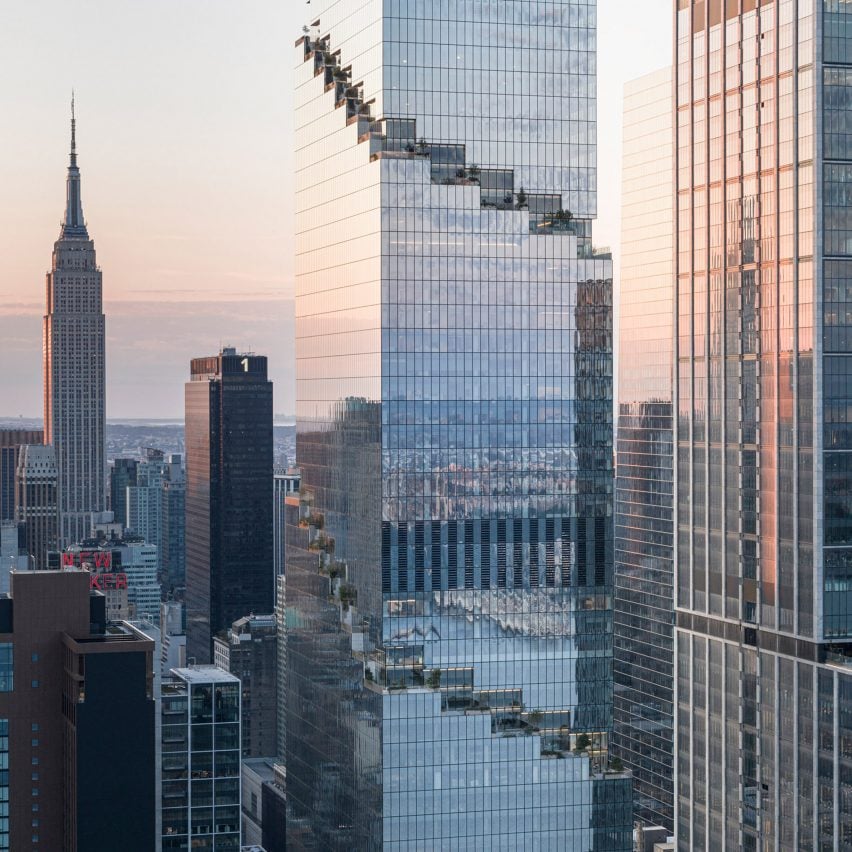
The Spiral, New York City, BIG
The Spiral rises 1,031 feet (314 metres) into the air in the city's Hudson Yards development and is the Danish studio's first-ever supertall skyscraper.
Inspired by "ziggurats" the structure has a stepped facade that contains a terrace that wraps around the structure. The terrace has been planted with outdoor gardens and allows for outdoor access on each of the office building's 66 storeys.
Find out more about The Spiral ›
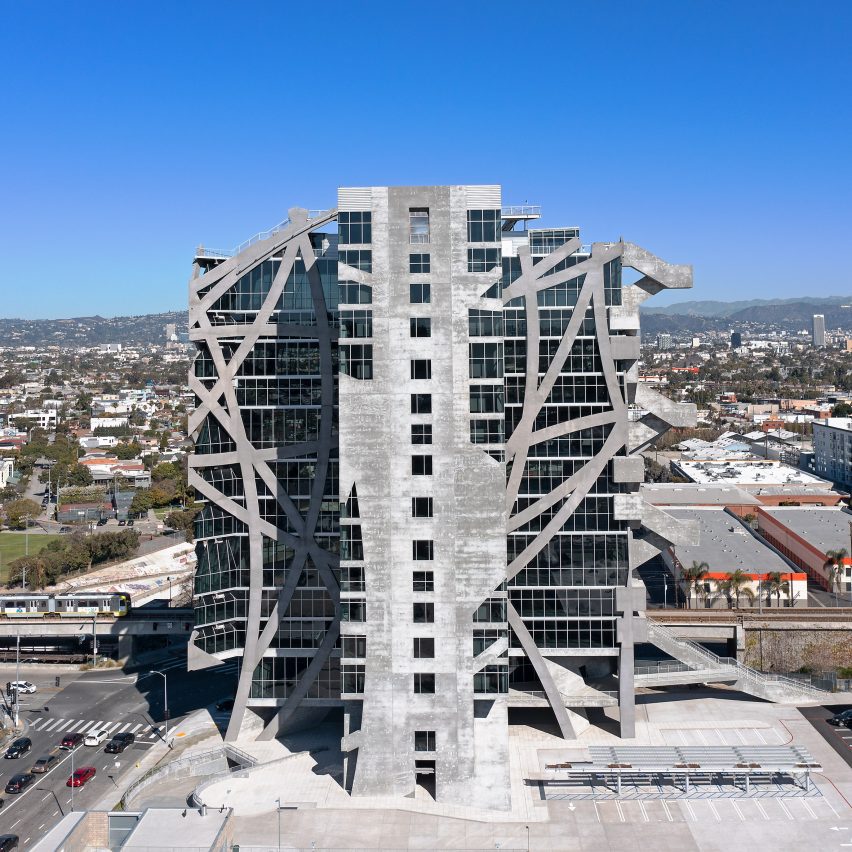
(W)rapper Tower, Los Angeles, by Eric Owen Moss
Standing out against the low-lying structures in the vicinity, (W)rapper Tower is an office building with a T-shaped form outside of Los Angeles.
Built to be earthquake-resistant, the structure is characterised and named after the steel beams clad with a cementitious material that stretch from the interior to the exterior.
Find out more about (W)rapper Tower ›
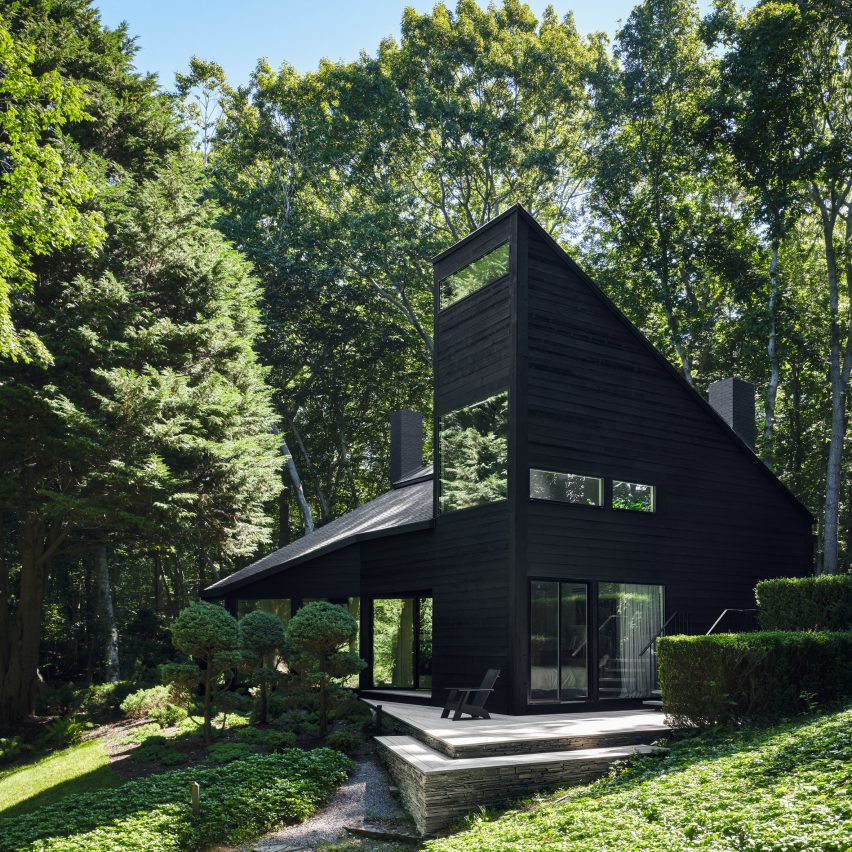
Hamptons Home, Southhampton, by Timothy Godbold
This renovation of a 1970s house in the Hamptons included painting the trapezoidal exterior in black to distinguish its perched picture windows.
The architect, who lives in the house, took influences from the hideouts of James Bond movie villains and included industrial elements in the interior.
Find out more about Godbold's Hamptons home ›
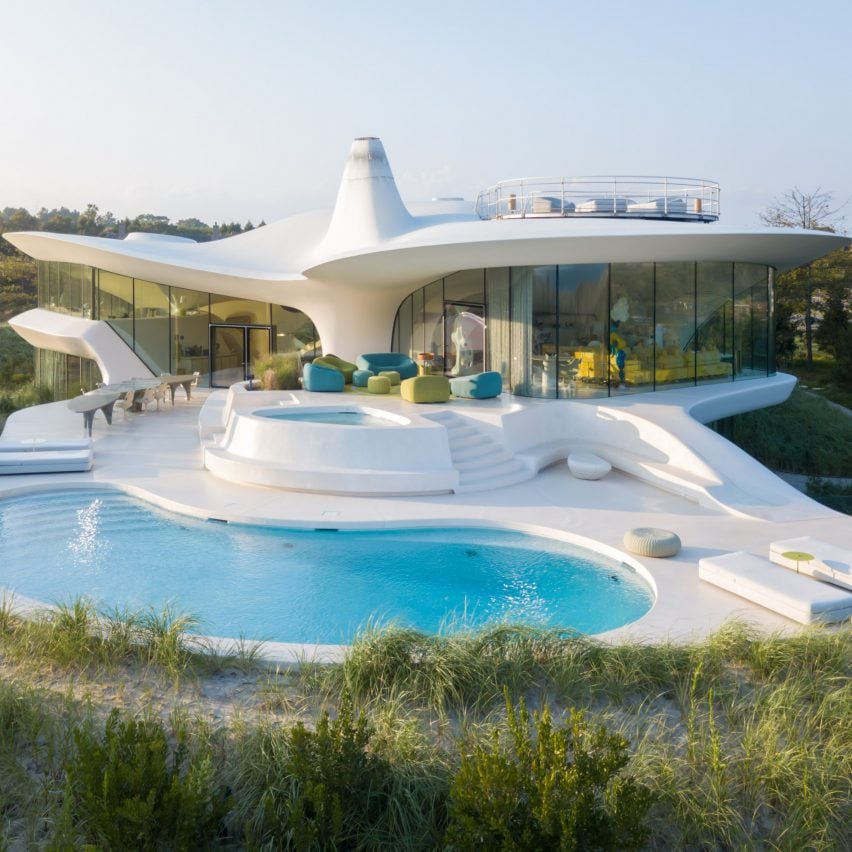
Blue Dream, East Hampton, Diller Scofidio + Renfro
Though completed in 2017, this home in the Hamptons in New York was kept under wraps for years. Its beachside location and expressive roof distinguish the home.
In order to accomplish the smooth, sculptural roof, the studio used a glass-reinforced polymer often used for boats and in the aerospace industry. The smooth lines of the roof continue to the interior.
Find out more about Blue Dream ›
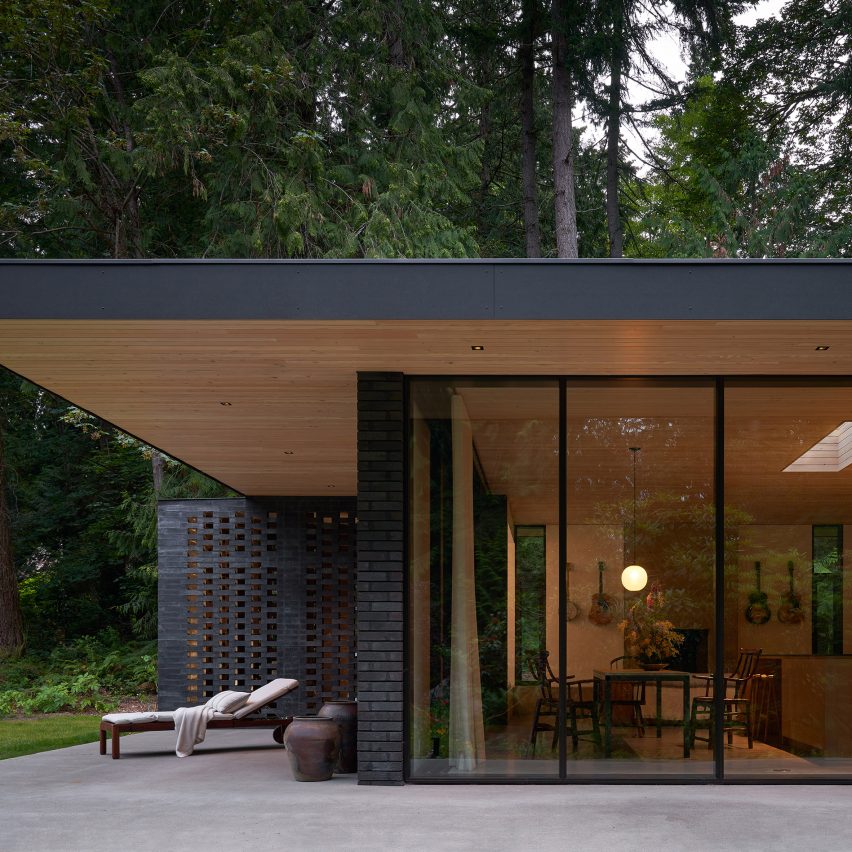
Located on a wooded site northwest of Seattle, the Rambler consists of a simple rectangular form placed on a concrete plinth. Black brick and glass characterise the exterior facade, with breeze-block walls at places to create semi-enclosed spaces.
The single-floor house includes an overhanging roof with soffits of Douglas fir and features an open floor plan.
Find out more about The Rambler ›
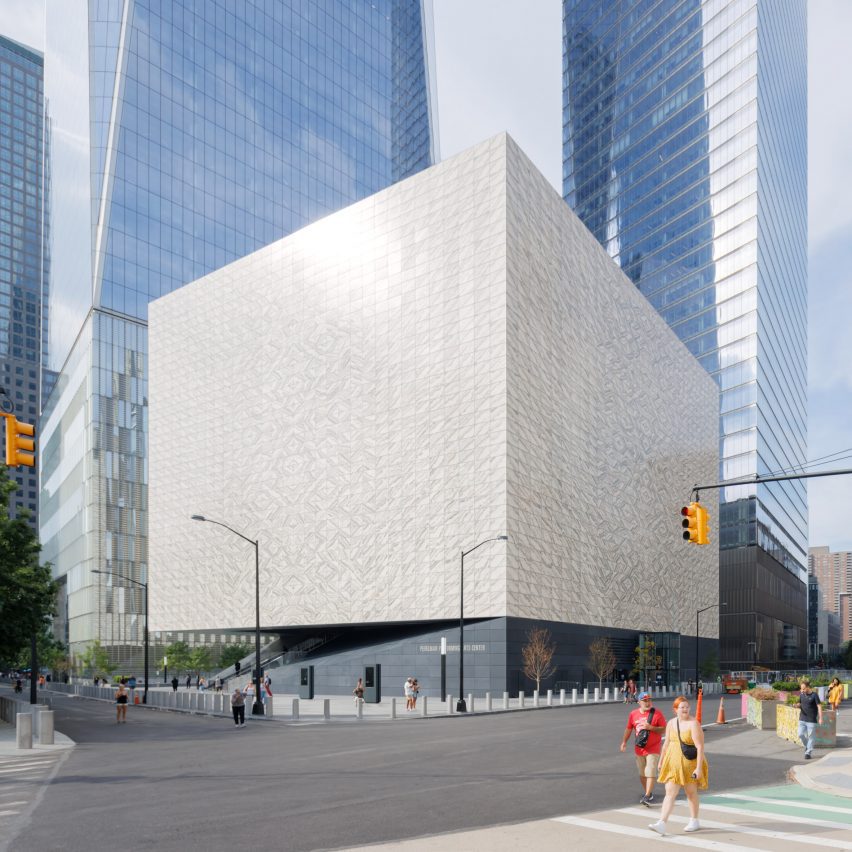
The Perelman Center, New York City, by REX
Part of the World Trade Center site, the Perelman Center is a performance art centre with an expressive facade made from thin pattern-matched marble that allows for the structure to appear illuminated like a lantern at night.
Because of the complicated city infrastructure, the whole of the theatre was suspended above the base and includes several elements that enable to cubic structure to attain dozens of different configurations for performances.
Find out more about the Perelman Center ›

This article is part of Dezeen's roundup of the biggest and best news and projects in architecture, design, interior design and technology from 2023.