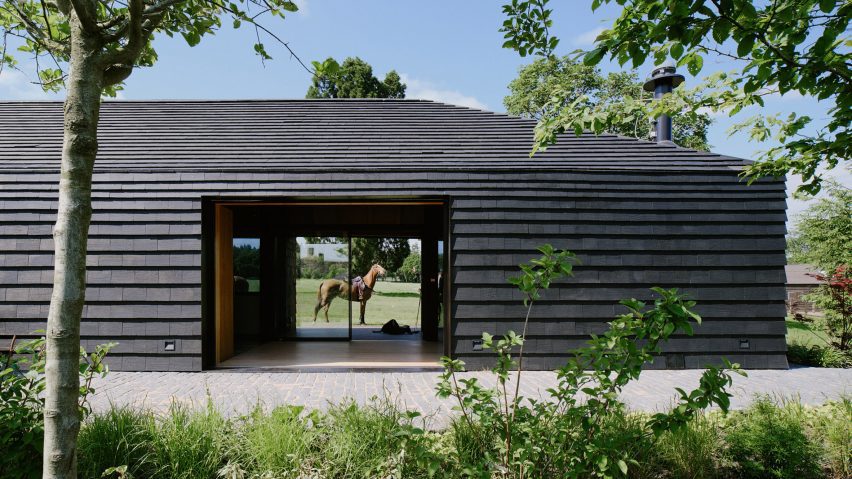Architecture studio DROO has extended and refurbished Arc Polo Farm in Surrey, UK, adding a clubhouse clad in charred timber to an existing ensemble of barns and stables.
After the polo club was recently acquired by new owners, DROO was approached to refurbish its stables and training areas and supplement them with an events space for guests to view matches.
The studio's masterplan for Arc Polo Farm is informed by the Japanese concept of "shakkei" or "borrowed scenery", and aims to frame views of the existing landscape with an arc-shaped route around the central polo field.
At the centre of the route is the clubhouse, a single-storey structure that draws from the barns on the site. It has a gabled, spruce-framed structure clad in wooden shingles that have been charred using the Japanese technique of Shou Sugi Ban.
"Shakkei is the process of designing a garden around a borrowed landscape, like a frame around a distant tree or a mountain," DROO founder Amrita Mahindroo told Dezeen.
"We wanted to turn the idea of borrowing from context a bit on its head, as we are often pushed to borrow from built context, even in the most absurd scenarios where the landscape context bears so much more weight than a nearby stable," she added.
The arc-shaped route is framed by two oak trees on the site, one next to the existing stables to the east and the other at the edge of the open fields to the west, where there is a paved patio with an outdoor kitchen.
The northern facade of the clubhouse is gently curved to hug the arc-shaped path, with a wood-decked veranda providing space for spectators to watch games on the polo field.
"We wanted to create a barn-like structure with deep verandas which would second as outdoor rooms to watch the matches from," Mahindroo told Dezeen.
"Whilst the clubhouse building itself is a modest size in square meterage it feels expansive thanks to the principles of shakkei," she added.
Inside, the glue-laminated timber (glulam) structure is left exposed. Spruce beams and oak panelling contrast an end wall of veined stone that frames a fireplace.
"We wanted to create rhythmically panelled room finishes which would age majestically and develop a beautiful patina with time, as well as express the joints between each panel," said Mahindroo.
To maintain and irrigate the surrounding fields at Arc Polo Farm, the clubhouse funnels rainwater into collection pits that lead into a nearby lake.
In the existing barns, a gym and workout space for riders has been added, alongside improvements to drainage, water management and thermal performance.
DROO was founded by Mahindroo and Michel Da Costa Goncalves and has offices in London, Paris and Melbourne.
Previous projects by the studio include the extension of a warehouse in London with four adaptable apartments and an office and apartment building in Shoreditch with a "crumpled paper" facade.
The photography is by Henry Woide.

