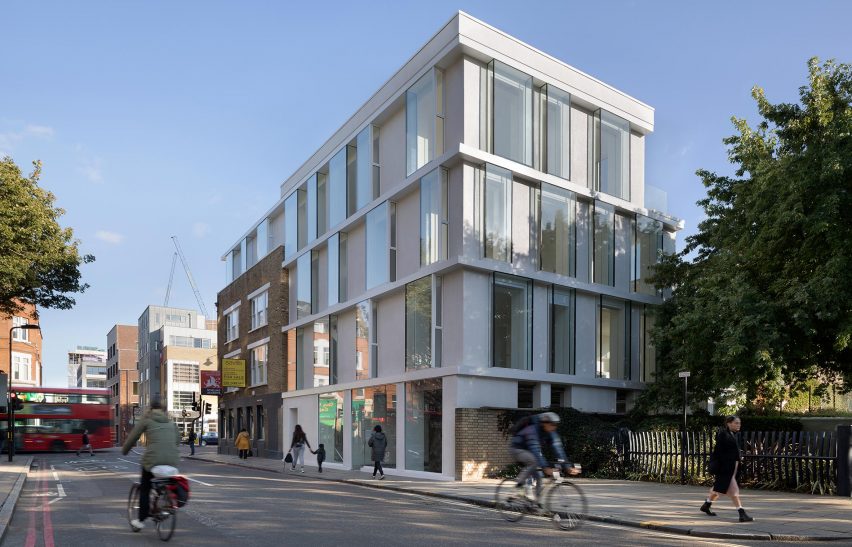
DROO completes London building with "crumpled paper" facade
Walls with the texture of scrunched-up paper feature on this residential and office building that architecture studio DROO has completed in east London.
The Paintworks is a four-storey building in Shoreditch, containing two office units and eight apartments.
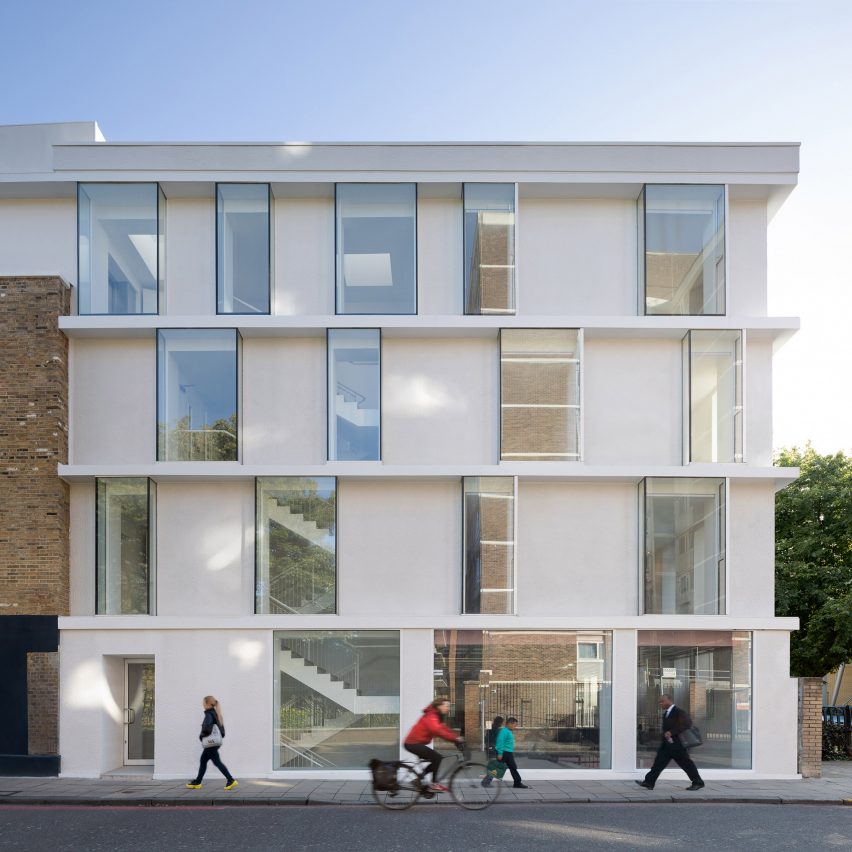
The site was once home to art studios and an art-supply store. DROO wanted to pay tribute to this in its design, so architects Michel Da Costa Goncalves and Amrita Mahindroo added a facade that looks and feels like crumpled paper.
"We wanted to work with a subtle material technique to communicate the site's history, while also allowing it to turn into something new," Mahindroo told Dezeen.
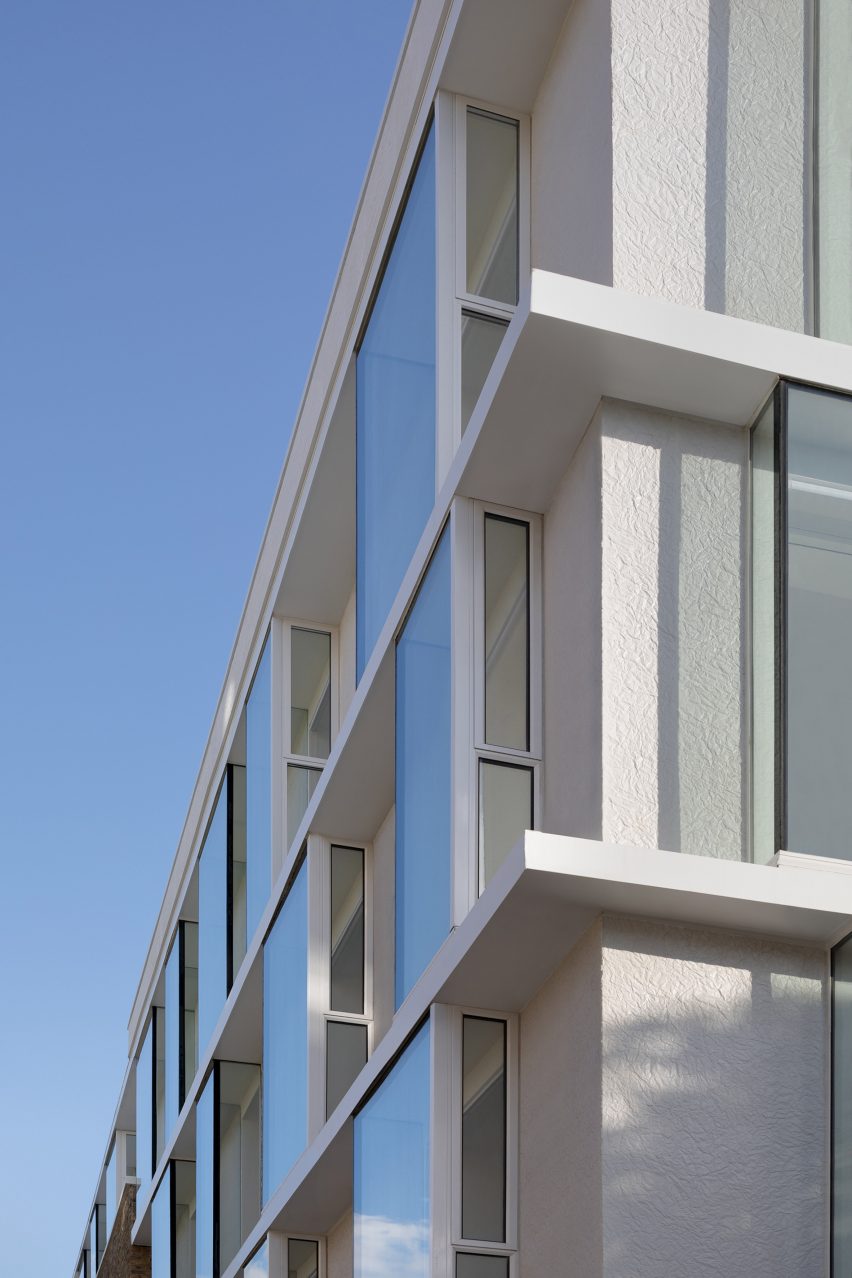
The facade is made from a recycled resin and concrete composite called Acantha Papyrus, developed by facade specialist Carea. The texture was achieved by digitally mapping real paper, creating a mould that could be used in the fabrication of panels.
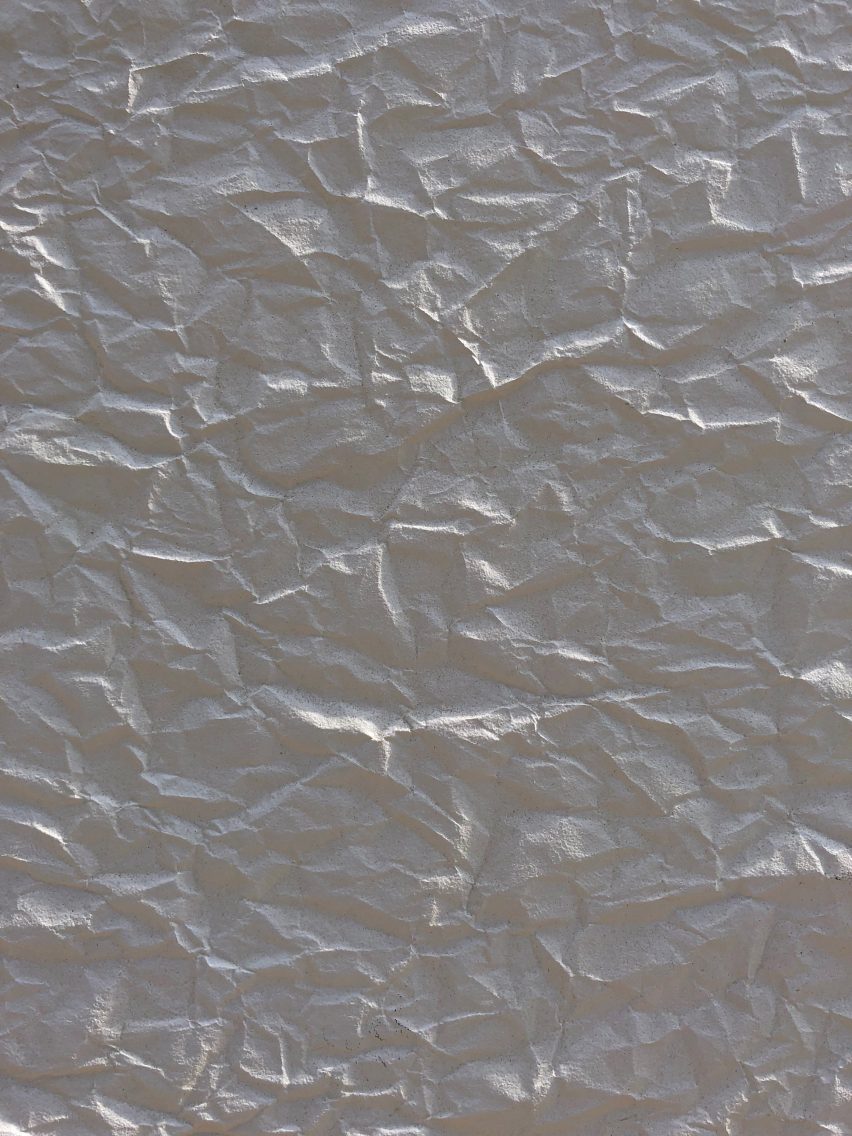
Even though it's a repeating pattern, the white surfaces have a hand-made quality.
"It looks very light and papery, but actually it feels like stone to touch," said Mahindroo. "There's a strange ephemerality to it, but it is strong and solid."
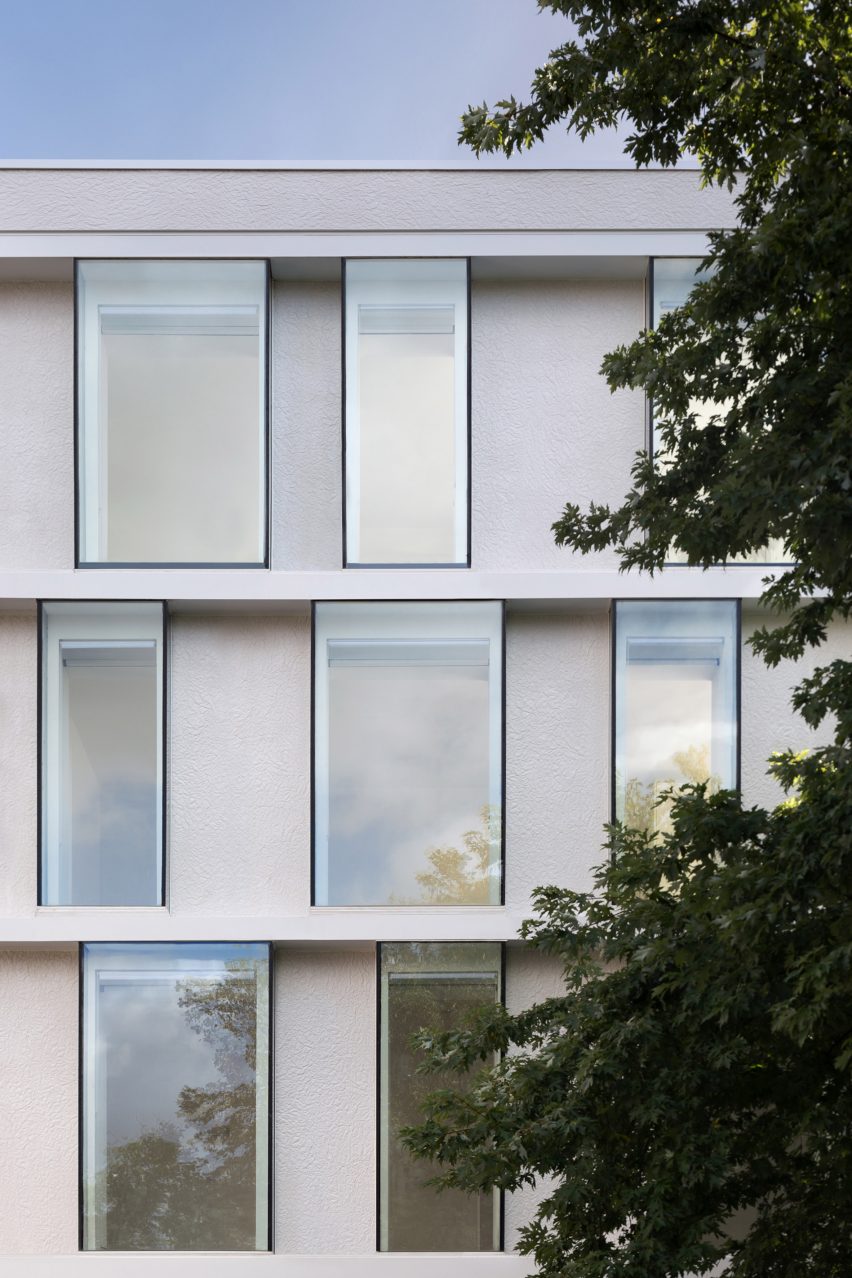
The building forms the extension of an existing warehouse block, so its proportions had to be designed to match. Floor slabs are made prominent, lining up with the horizontals of the neighbour.
However the windows are a complete contrast. They stretch floor to ceiling in between the floor slabs, allowing plenty of daylight into the rooms behind.
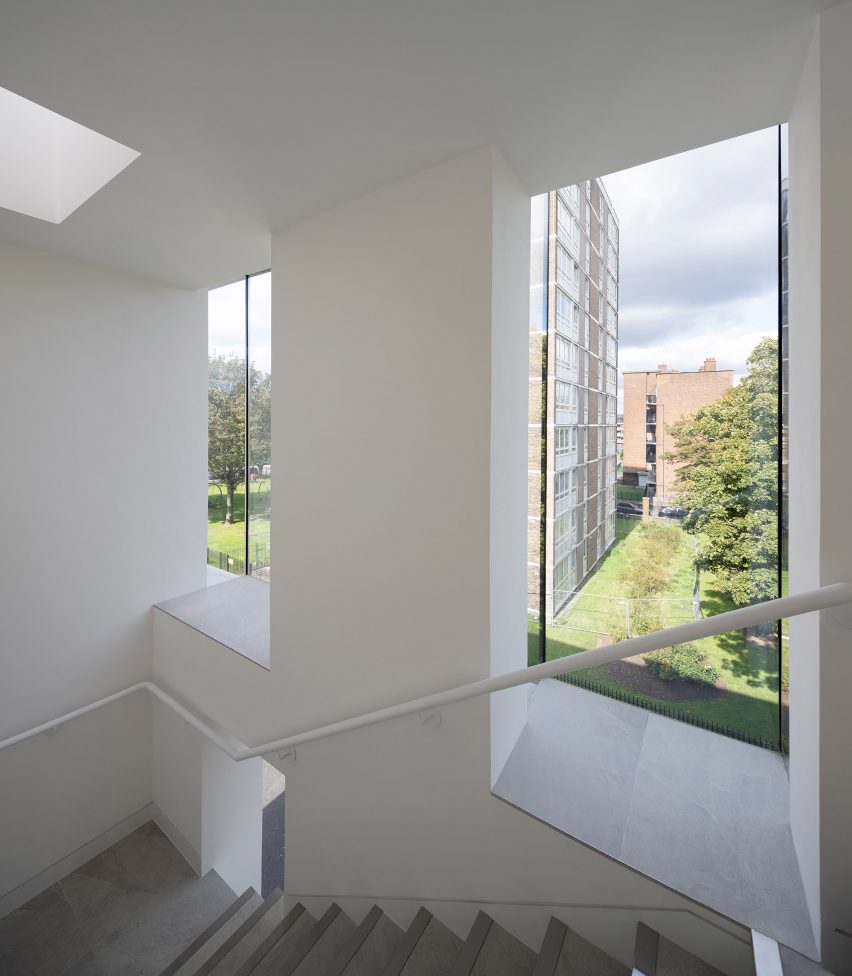
"It's hard to balance an extension so that it feels like it belongs, so you can't imagine the building without it," said Mahindroo. "In the same way it's hard to add something contemporary to an existing buildings without it feeling like it's competing."
"The existing building came with all sorts of quirks, so there was a lot of rationalising of the floor plates," she added.
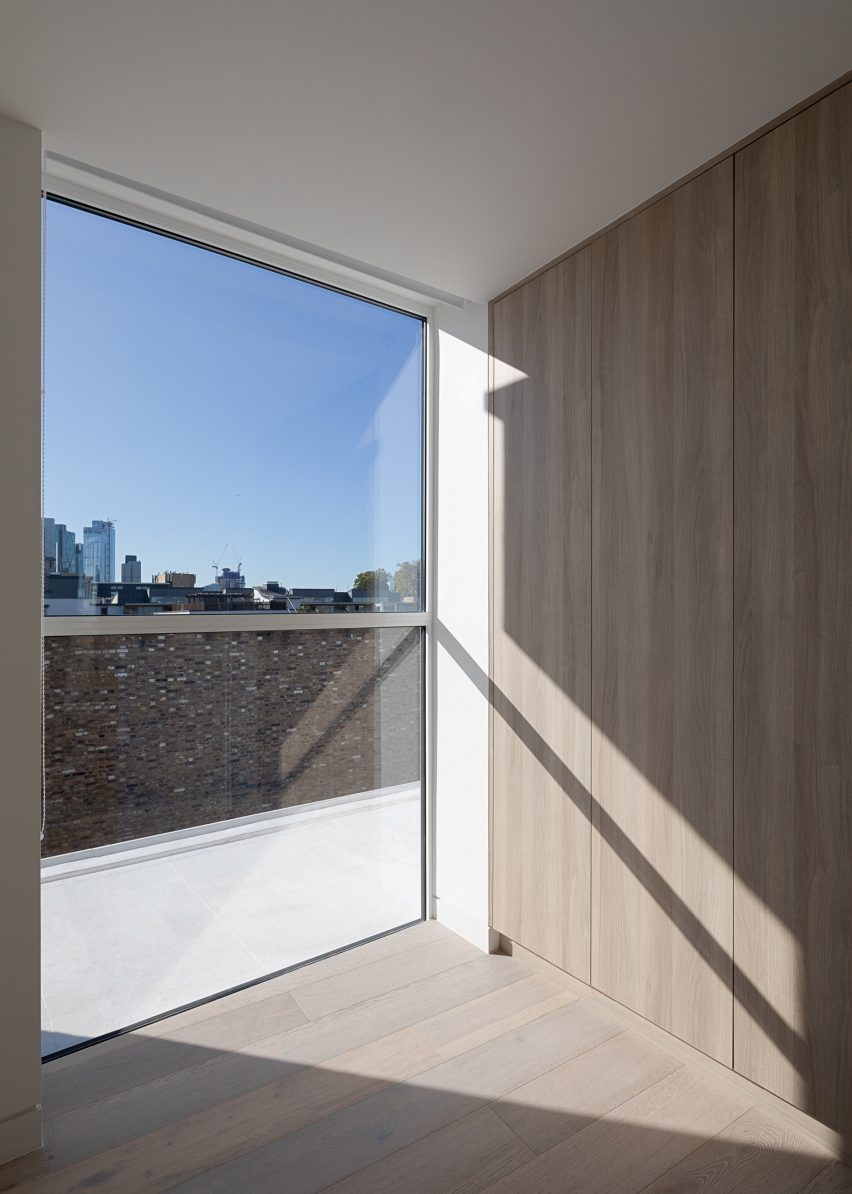
The building has a floor area of 1,550 square metres.
Offices are located on the ground floor. The first and second floors each contain three homes, while the third floor is taken up by two penthouses.
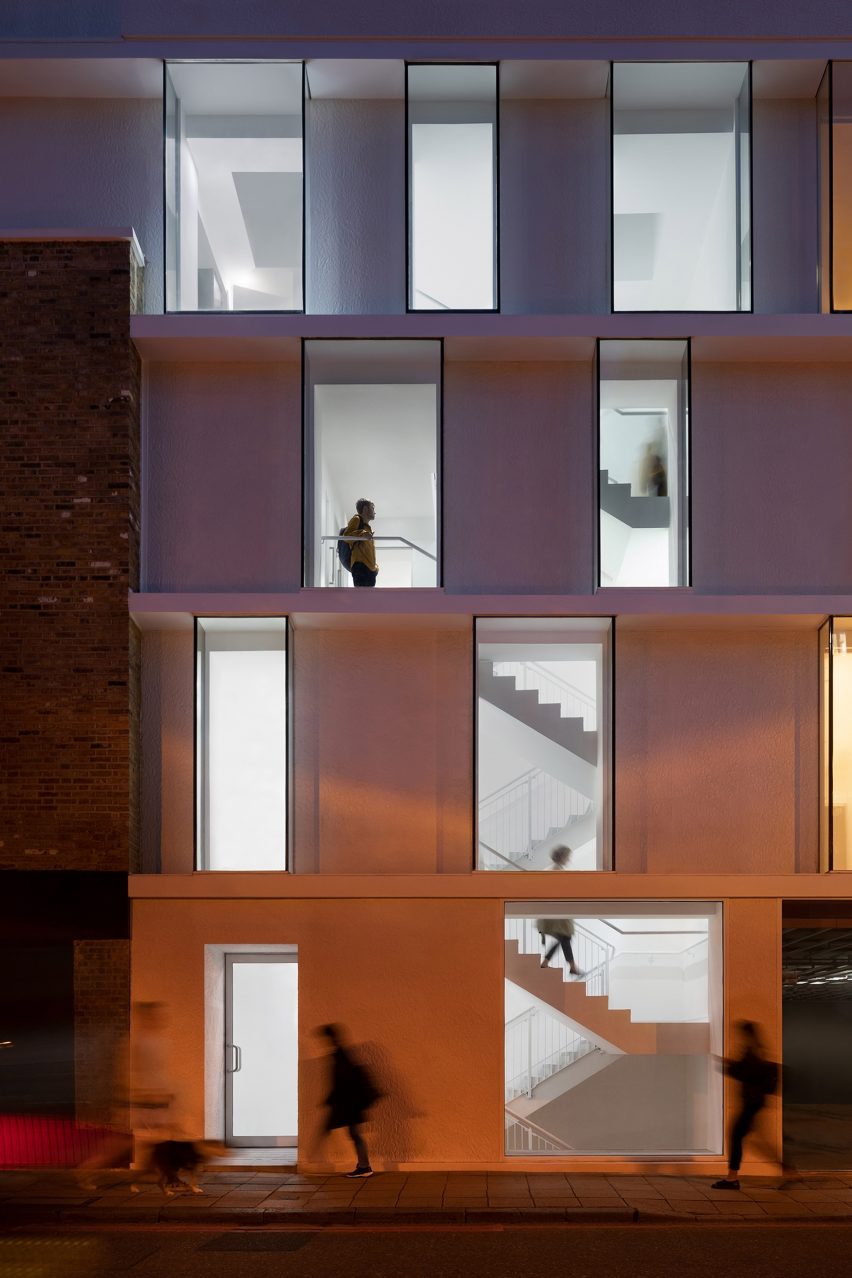
DROO has offices in London and Paris. Other residential projects by the studio include a London block with curvy bay windows and a Melbourne building with zigzagging golden frames.
Photography is by NAARO.