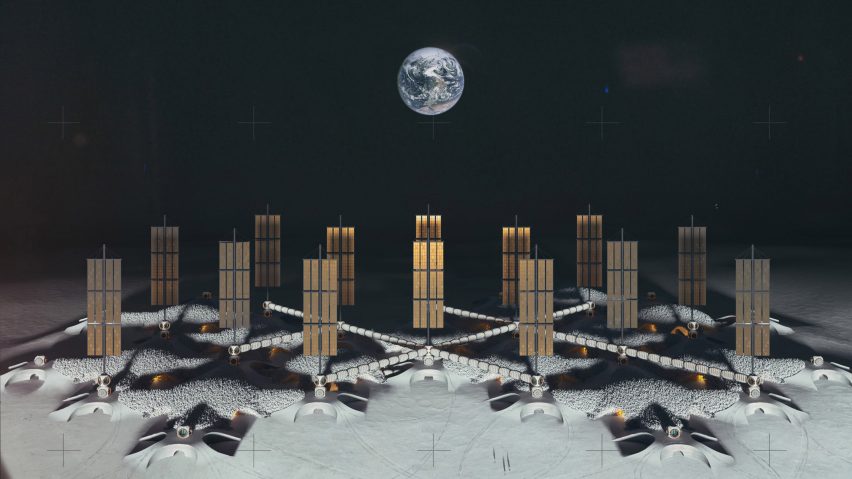
Hassell designs inflatable moon base for the European Space Agency
Architecture studio Hassell has designed the conceptual Lunar Habitat Master Plan, a scalable system of inflatable pods that could be partly constructed from moon materials and 3D-printed on site.
Designed for the European Space Agency's Discovery program, the settlement would be designed to house 144 people and comprise residential spaces as well as sports arenas, restaurants and large greenhouses.
Hassell described the Lunar Habitat Master Plan as "the next step in the creation of the first permanent human settlement on the moon".
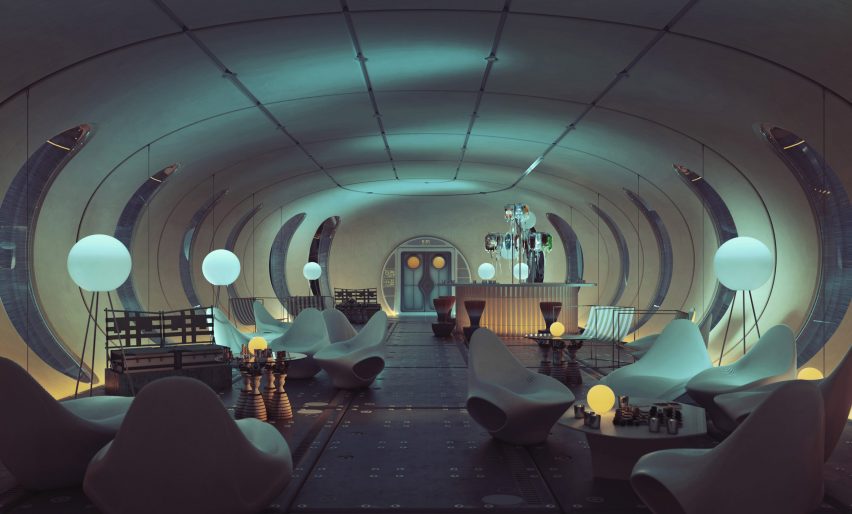
"Access to space is getting cheaper every year, so over the next two decades space travel will evolve hugely," Hassell's global head of design Xavier de Kestelier said.
"The moon is an extremely hostile place to live. With no atmosphere, humans need novel infrastructure to access water and oxygen whilst being subjected to high degrees of radiation," he added.
"We need to start planning for how larger communities can not just survive, but also thrive and live on the moon."
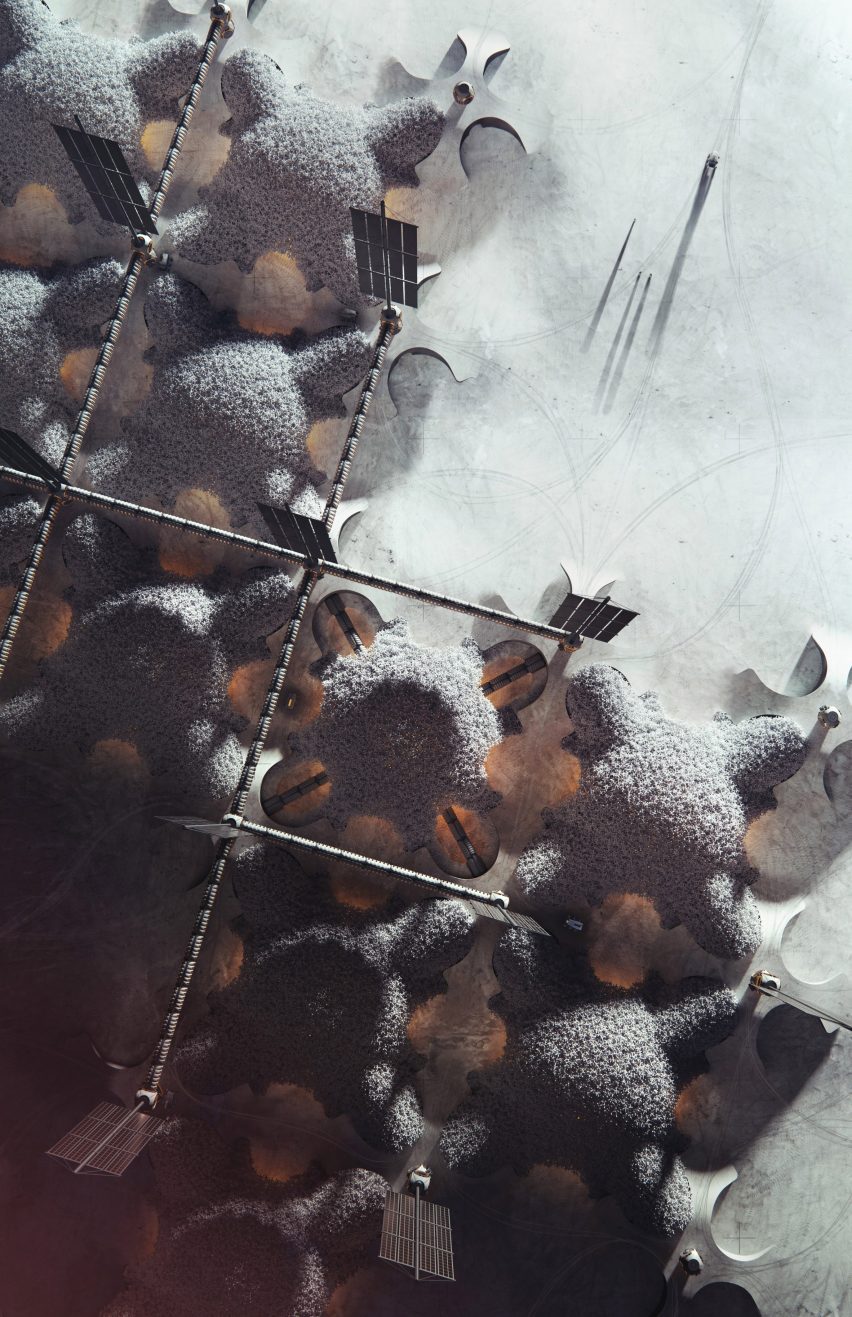
Hassell's moon base would be built from modular components that would include inflatable pods covered in 3D-printed lunar soil to shield their inhabitants from lethal levels of radiation.
"Shipping anything to the moon will always be costly, so we therefore decided to create the habitats out of inflatable modules which would be light and compact," De Kestelier said.
"Inflatable habitats on the moon might sound like science fiction, but these types of inflatable membranes are already being tested on the International Space Station."
It would be constructed using hexagon-shaped interlocking building blocks, a design that was informed by tetrapods, which are used in wave-dissipating structures to enforce seawalls and prevent erosion.
Satellite panels would be brought from Earth and installed at even intervals.
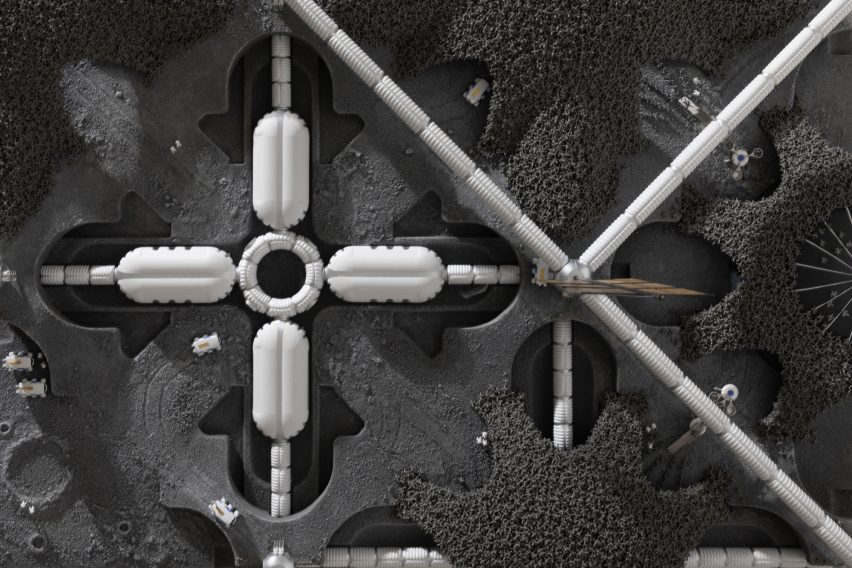
Hassell added that the fact that the moon base masterplan is scalable means it's also more sustainable.
"Hassell's scalable habitat system considers innovative interlocking mechanisms that allow for greater flexibility when building, so that the embodied energy contained in the hexapods can be reconfigured to reflect the size of future settlements – providing a flexible and sustainable solution," the studio said.
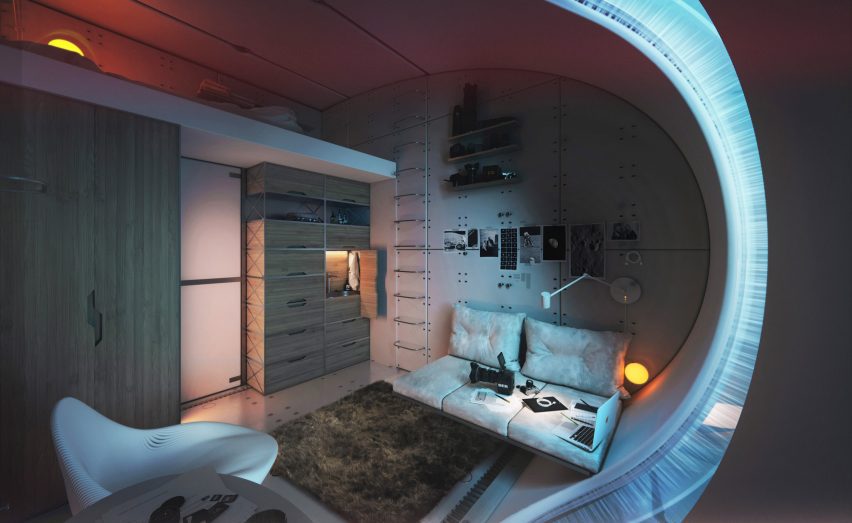
The lunar base was designed to be built near the edge of the Shackleton Crater at the South Lunar Pole, as the crater has the potential to hold frozen water.
The Lunar Habitat Master Plan could be used by national agencies such as NASA, ESA and Jaxa, as well as by commercial space companies, and was unveiled on stage today at the ESA's Space Research and Technology Centre in the Netherlands.
It follows another concept for inflatable moon buildings, the Moon Village by architect studio SOM. Danish studio BIG has also planned to create 3D-printed moon buildings for its Project Olympus with 3D-printed building company ICON.
Images are courtesy of Imigo unless otherwise stated.