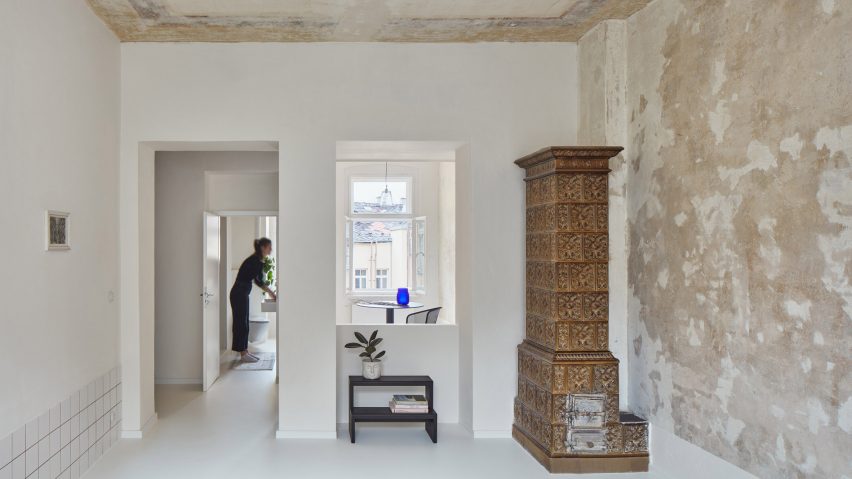
Plus One Architects uncovers original paintwork of 100-year-old Czech apartment
Prague studio Plus One Architects has restored the "original splendour" of this 1902 apartment in Karlovy Vary, Czech Republic, by reinstating some of its original features.
Located in a turn-of-the-century apartment block, the two-bedroom flat was renovated by Plus One Architects, who exposed the original paintwork present on the walls and ceilings.
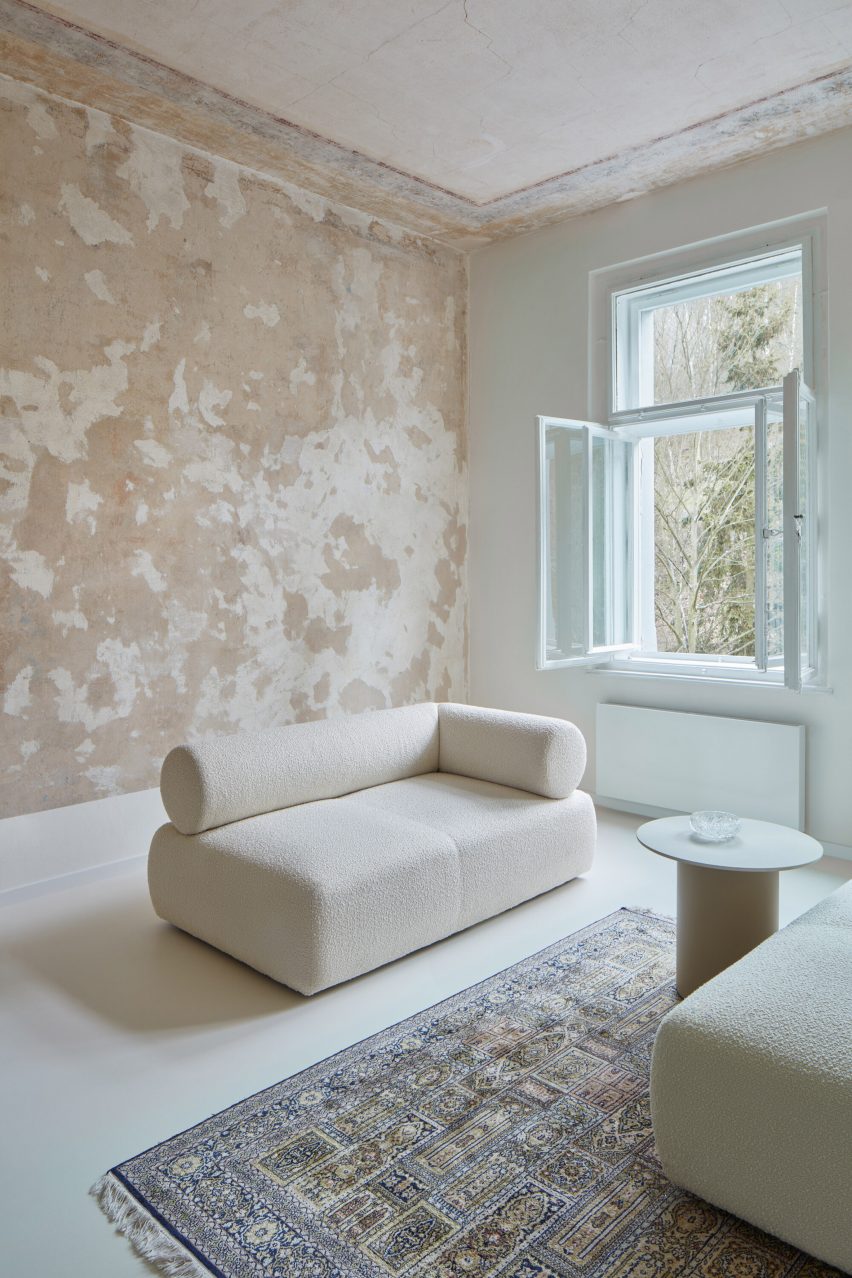
The studio also streamlined the circulation inside the apartment by removing doors to open up pathways, as well as undoing dated additions that had been installed over the top of the original walls and floors.
"We think the first renovation was probably done in the late 70s," architect Kateřina Průchová told Dezeen. "It was full of wooden cladding on the walls, a lot of doors and carpet that covered the original floors."
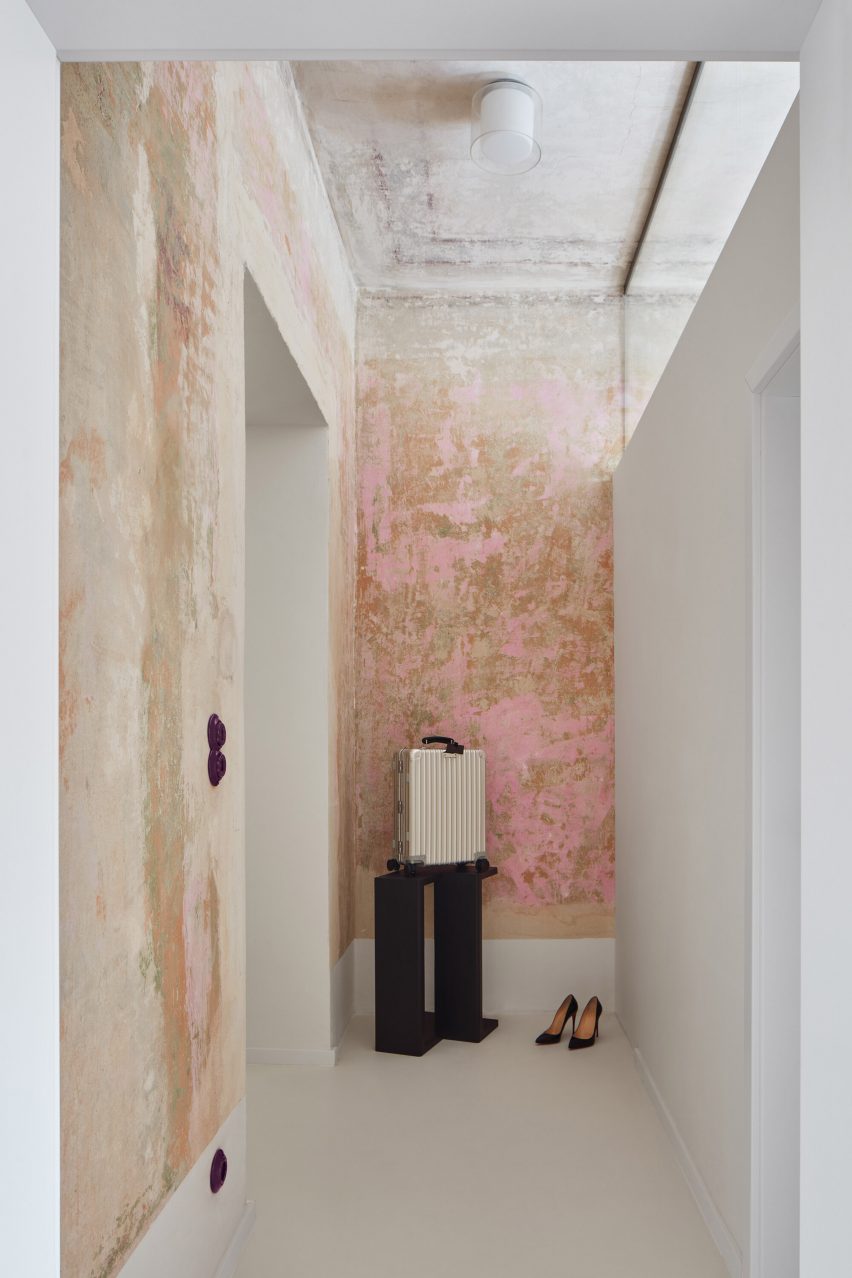
The revamped interior has a bright, airy atmosphere, as natural sunlight comes in through the large unobstructed windows and continues deeper into the rooms thanks to the addition of transom windows on some of the interior walls.
Remnants of colourful mottled paintwork appear on the walls and ceilings alongside brown and beige sections of plaster.
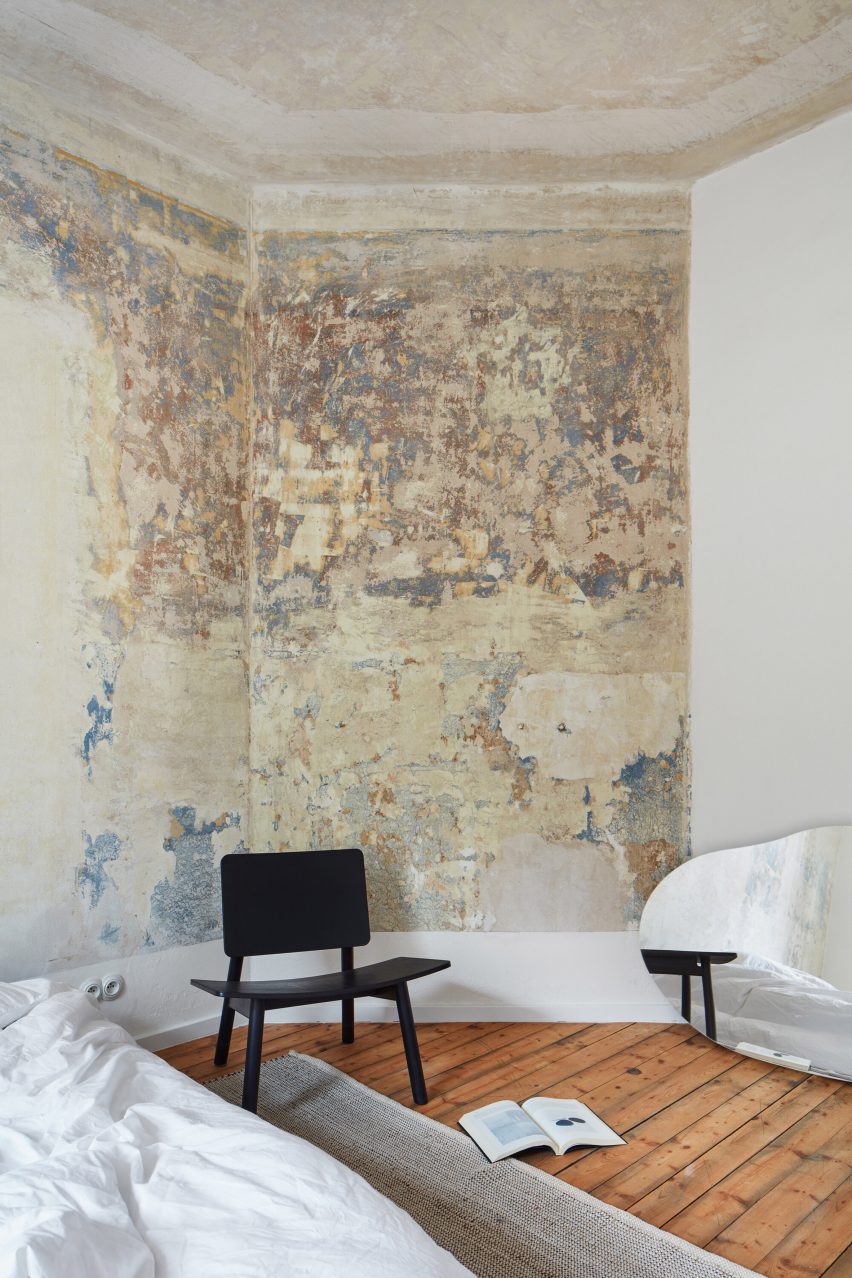
Neutral-coloured paint and plasterwork feature in the kitchen and living room, where Plus One Architects retained the apartment's original masonry heater clad in glossy brown tiles.
Painted details are also apparent on the ceiling, with concentric bands of red, blue and yellow delineating the perimeter of the room.
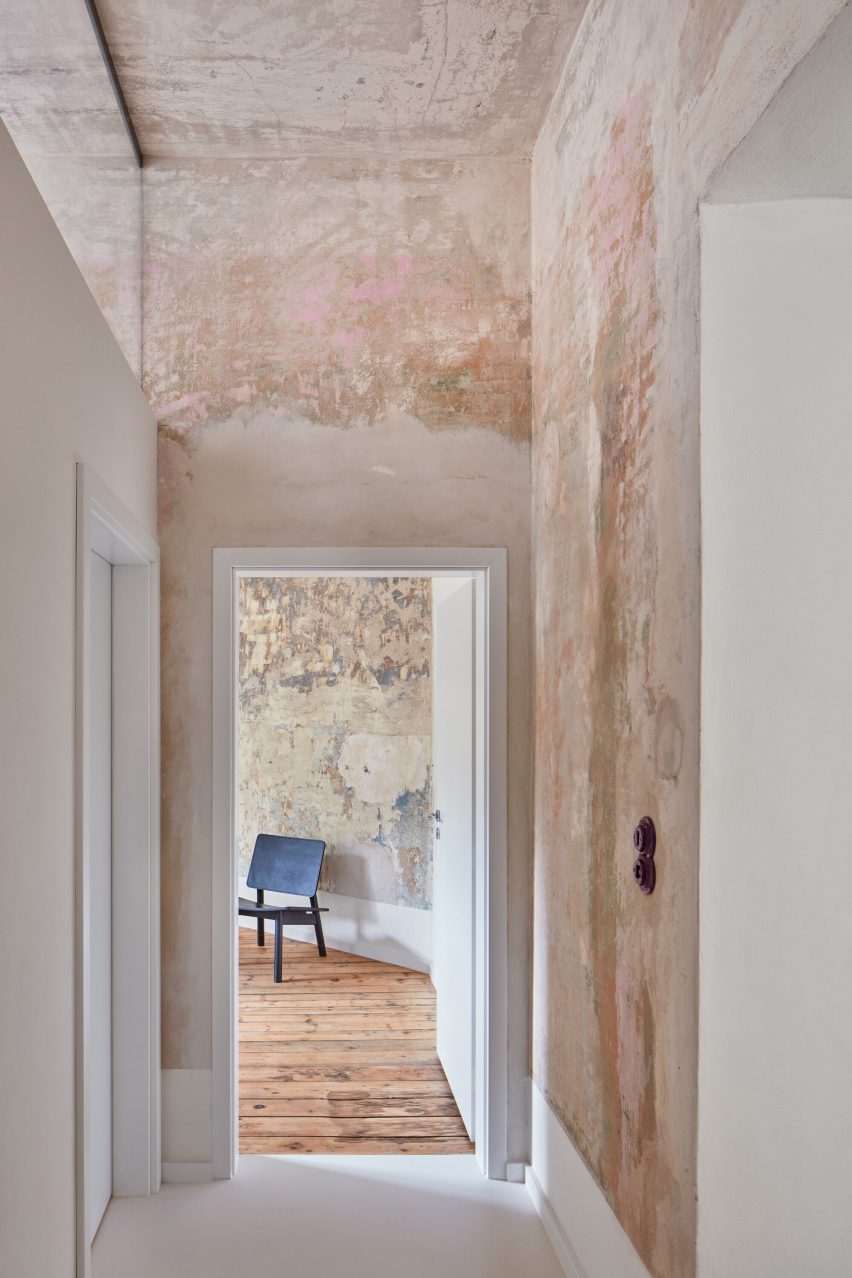
Pink paint appears in the corridor and smaller bedroom while blue paintwork can be seen in the primary bedroom, complementing the restored wooden floorboards.
In the bathroom, white tiling lines the walls, interspersed with iridescent tiles and sections of exposed paintwork.
The rooms are sparingly furnished, allowing the paintwork to be the interior's focal point.
Plus One Architects brought in furniture with minimalist forms by Czech design studio Janský & Dunděra alongside decorative pieces from local design brand Todus.
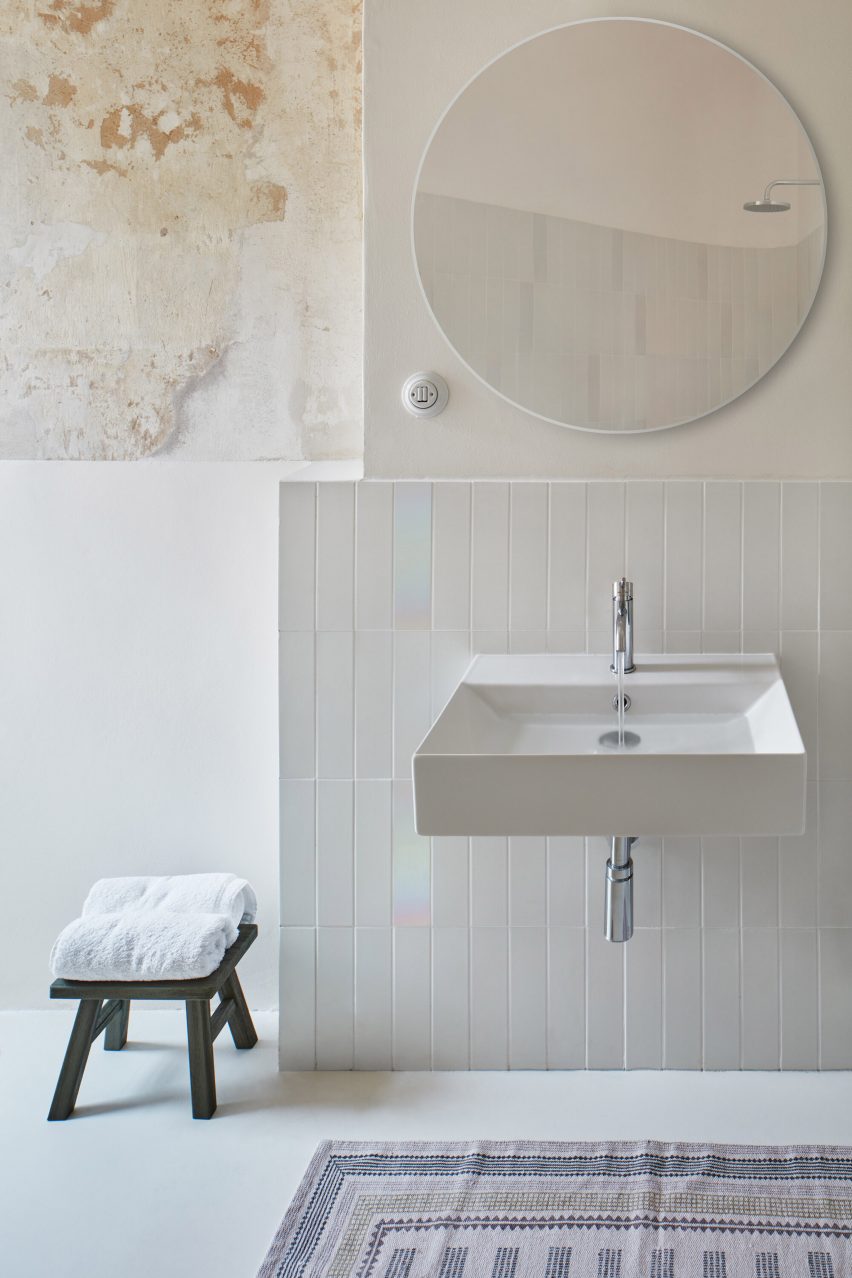
"I hope we managed to return the apartment to the original splendour of the period, in which the house was built," said Průchová.
"You can feel how the building looks from the outside – it is an old house in the historic part of a spa town."
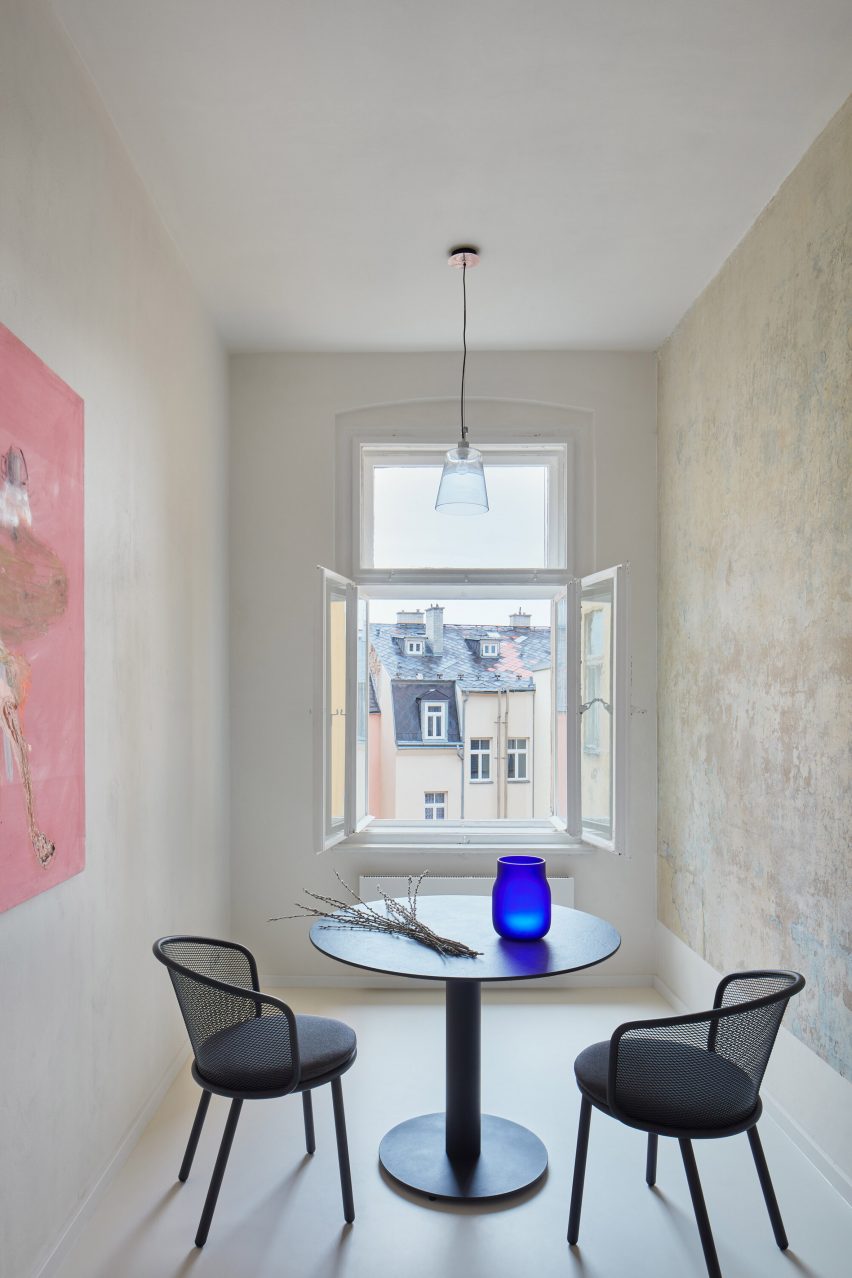
Kateřina Průchová and Petra Ciencialová founded Plus One Architects in 2019. The studio is based in Prague and works on projects across the Czech Republic.
Other apartment interiors that have recently been featured on Dezeen include a home in Milan centred around a monolithic green marble partition wall and a pastel-decorated apartment in Kraków.
The photography is by Radek Úlehla.