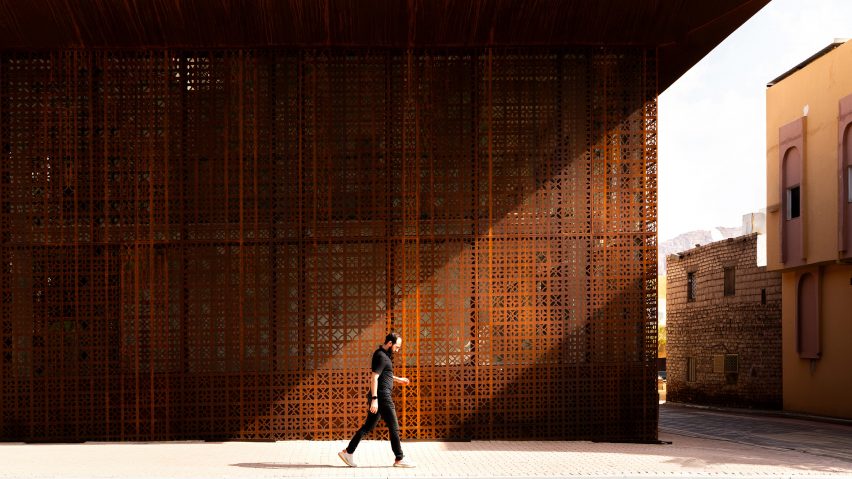
Design Space AlUla launches with exhibition on local architecture, graphics and jewellery
The Design Space AlUla gallery is set to open this weekend in a Corten steel-latticed building designed by Italian architects Giò Forma Studio in the town of AlUla, Saudi Arabia.
Situated in a low-lying complex, Design Space AlUla was established by the government-led Royal Commission for AlUla as part of a wider redevelopment of the region. It aims to showcase works from around the country and overseas and build a local design community.
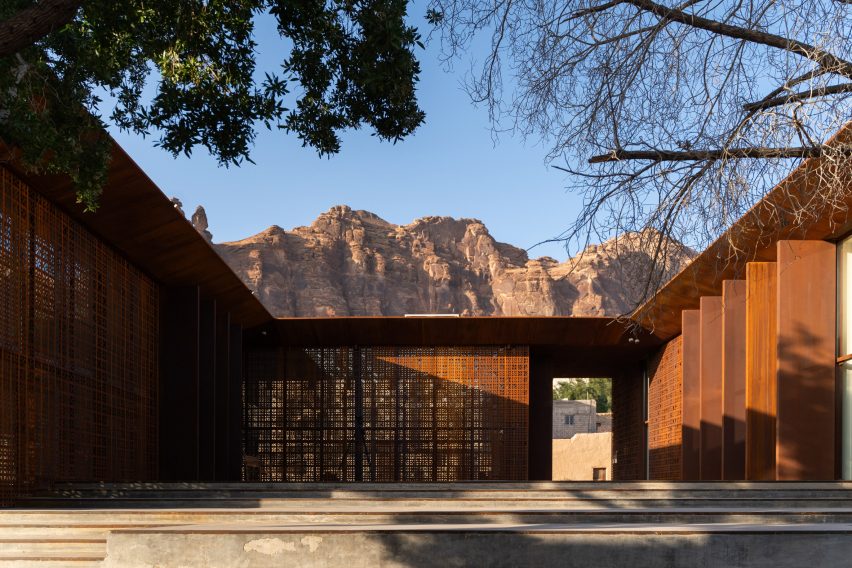
The space's opening exhibition, Mawrid: Celebrating Inspired Design, presents 10 recent projects in AlUla spanning everything from the "macro", such as architecture and urban design, to the "micro" of graphic and jewellery design.
The showcased projects include the Cultural Oasis District masterplan by UK practice Prior + Partners, a mirrored concert hall by Giò Forma Studio and Black Engineering that sits in the desert like a mirage and SAL Architects' restrained renovation of a local mosque, demonstrating the guidelines set for regeneration projects within AlUla.
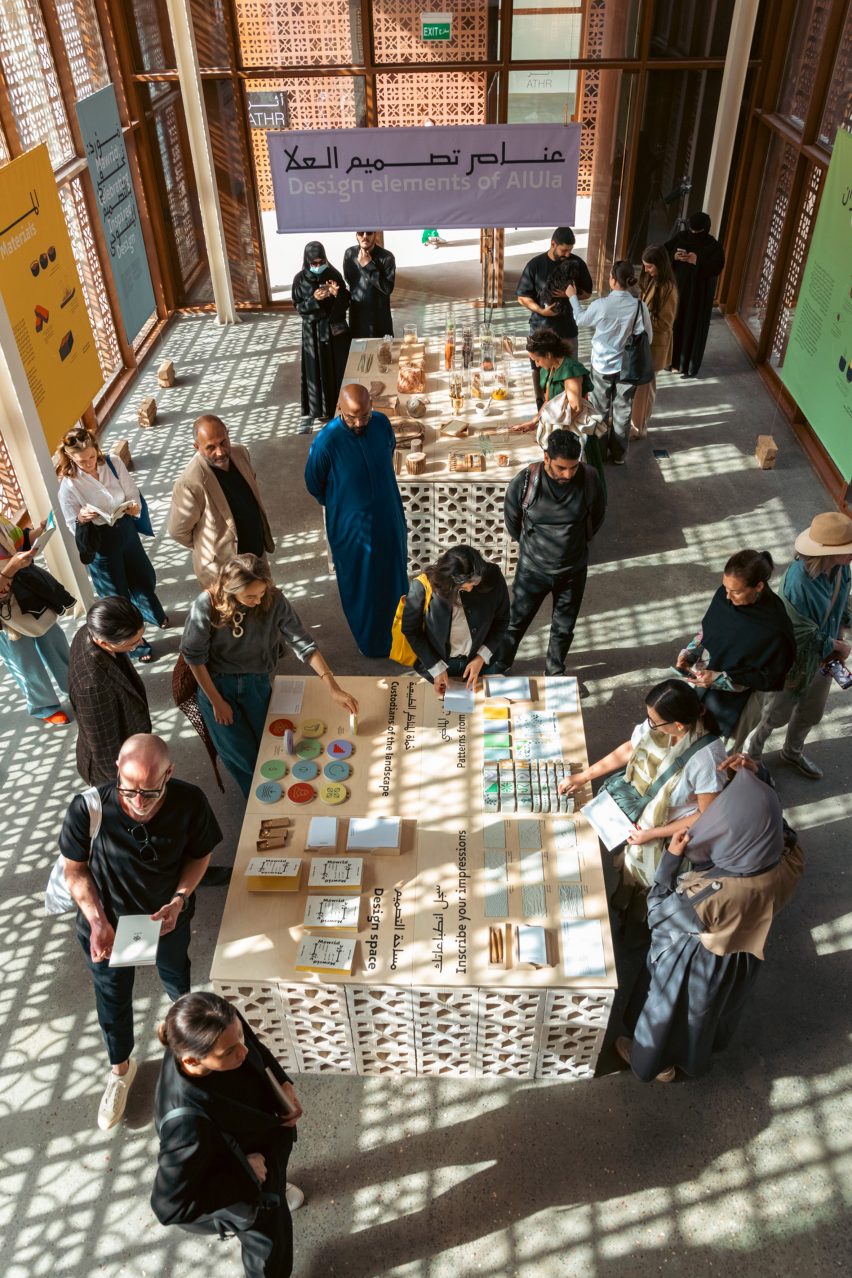
On the more "micro" end of the spectrum, there is the visual identity and logo for Design Space AlUla, created by designers Clara Sancho and Pascal Zoghbi in reference to the building's lattice screens.
The AlUla project also encompasses a design award, now in its second year, and a new design residency – both of which are showcased as part of the inaugural exhibition.
Projects from the AlUla Design Award include a jewellery design by Bahraini architect Sara Kanoo based on the pyramidal motifs of the ancient tombs in nearby Hegra and a folding chair that doubles as a prayer mat by Saudi designer firm Shaddah Studio.
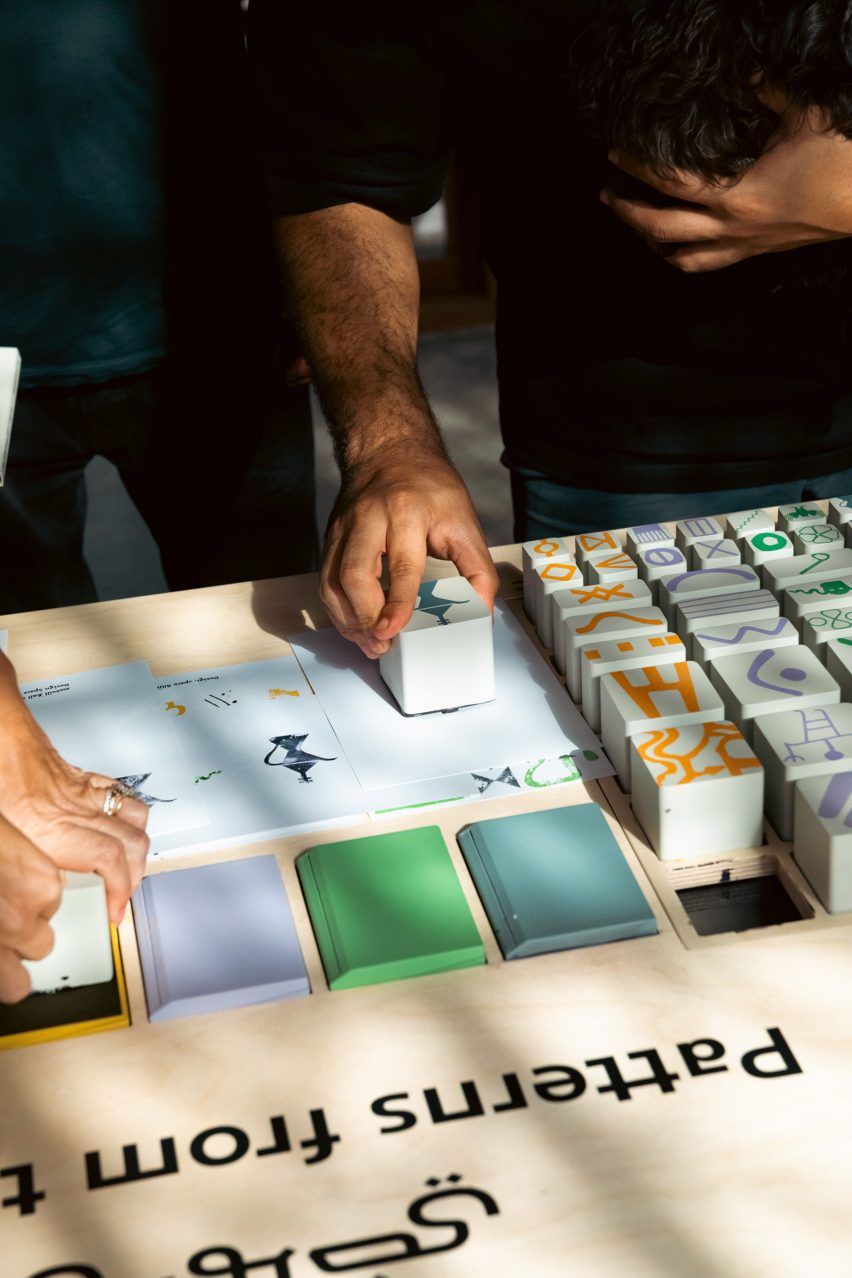
The gallery is contained within a building designed by Italian architects Giò Forma Studio and Black Engineering, which was completed in 2022 and is recognisable for its facade of rust-coloured Corten steel.
This wraps around the building on all sides and features a cut-out pattern inspired by the modernist breeze blocks commonly used in the district's architecture.
Lattice-like and delicate-looking, the screens cast dramatic shadows into the interior courtyard and some of the galleries.
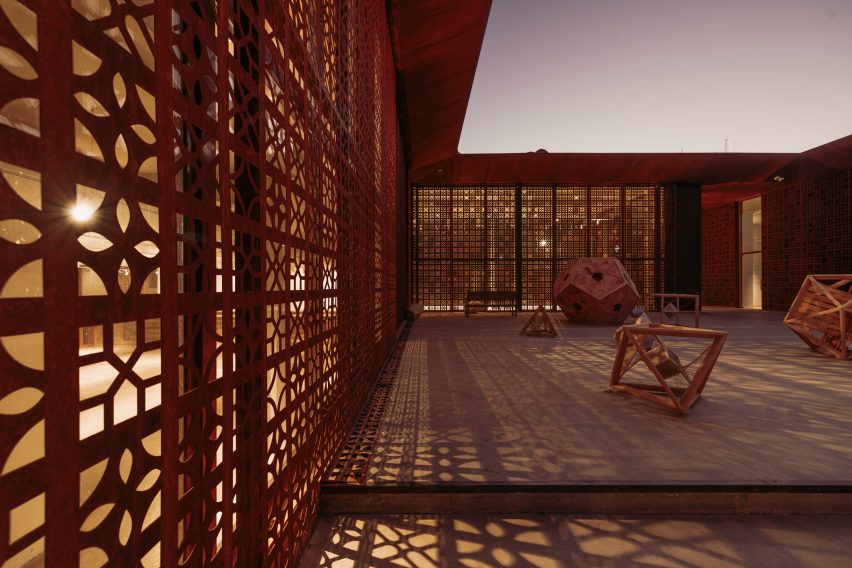
The name and vision for Design Space AlUla came after the building, once the character and needs of the revitalised AlUla area were more established, according to architect, urban planner and Design Space AlUla curator Sara Ghani.
Ghani and her team consulted widely to develop their plans for the institution, including with former London Design Museum co-director Alice Black, and Ghani says she wants the space to become "a benchmark to the world".
In addition, design itself has come to play an increasingly important role in the identity of the area as the project developed, with designers invited to produce street furniture or products coming up with highly location-specific responses.
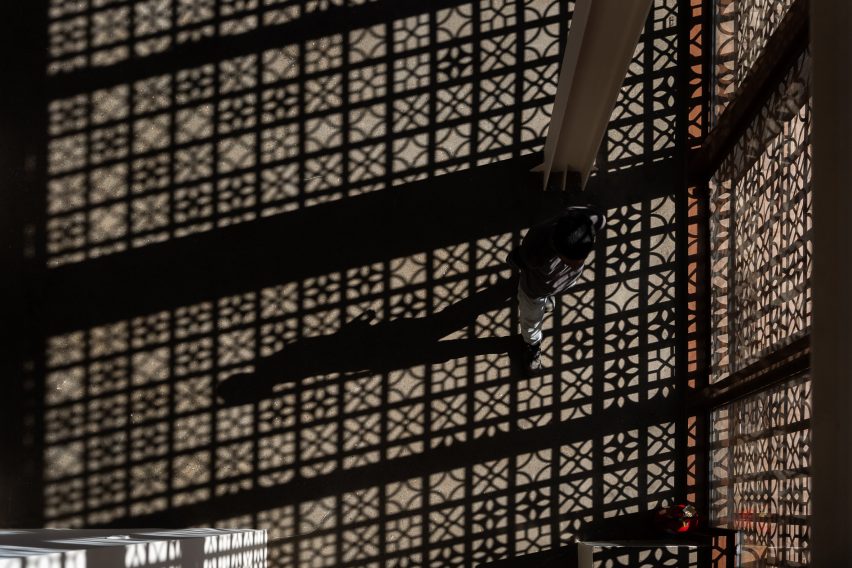
"It was apparent that everything we were doing here is a design activity," said Ghani. "We felt that we really needed a space within AlUla to showcase everything that's being done."
The space was built as part of a comprehensive masterplan to preserve and regenerate the wider area – one that Ghani told Dezeen was designed to fit in with and enhance the natural and cultural landscape.
"You will never see a high-rise skyscraper building in AlUla," said Ghani, who also served as planning and design lead on the AlUla development project. "We're doing everything we can as the custodians and the guardians of this landscape to preserve the rich heritage."
The AlUla area includes an old town that provided an oasis on an ancient trading route between Damascus and Medina, as well as the UNESCO World Heritage site of Hegra, built by the Nabataean people in the same period when they built Petra in Jordan.
The government-led Royal Commission for AlUla has been in charge of developing the area for tourism since 2017 and has taken a distinctly different approach than that seen in the mega projects that Saudi Arabia has become known for, such as Neom and The Line.
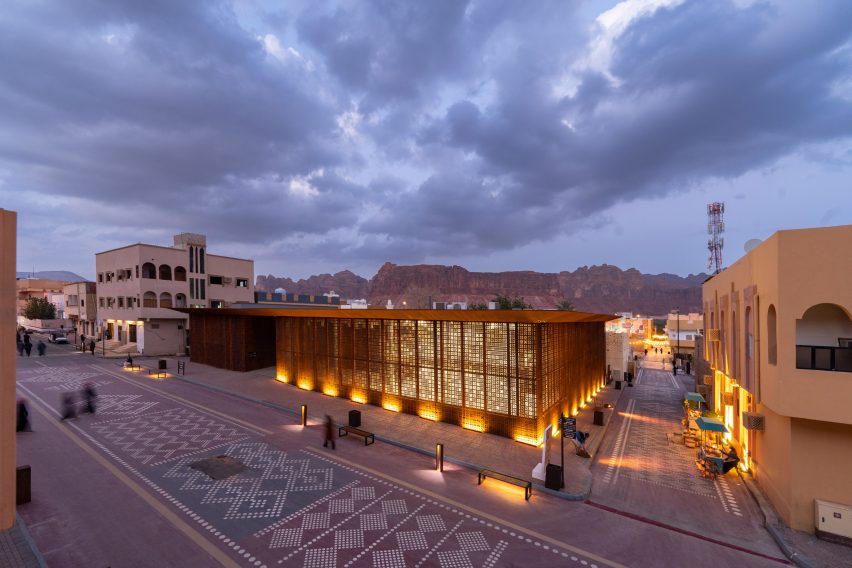
Here, the strategy has been to ensure all new buildings and renovations have a low visual impact that does not interfere with the natural landscape and heritage architecture and to engage local residents, who Ghani says are "very creative".
The development of AlUla forms part of Saudi Arabia's Vision 2030 programme, which is intended to diversify the country's economy away from oil.
Also planned for AlUla are a cave hotel carved into desert hills by French architect Jean Nouvel and a Bedouin-inspired luxury tent resort by French architecture studio AW2.