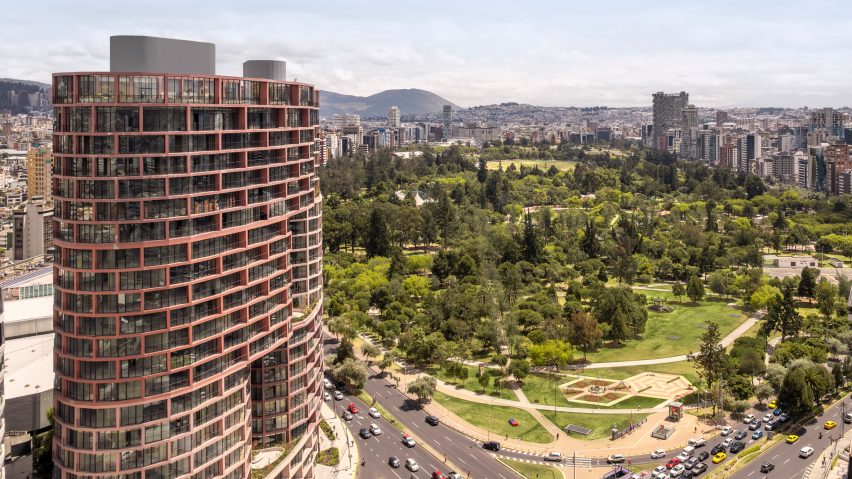
BIG completes interlocking EPIQ skyscraper in Quito designed as "buildings within a building"
Danish architecture studio BIG has completed the EPIQ tower in Ecuador, which consists of L-shaped stacked blocks that curve as they meet at the structure's centre.
EPIQ, which was created by BIG in partnership with Quito-based developers Uribe Schwarzkopf, is located next to La Carolina Park, an urban green space in the centre of the city.
The 24-storey tower sits on a corner intersection across from a metro entrance.
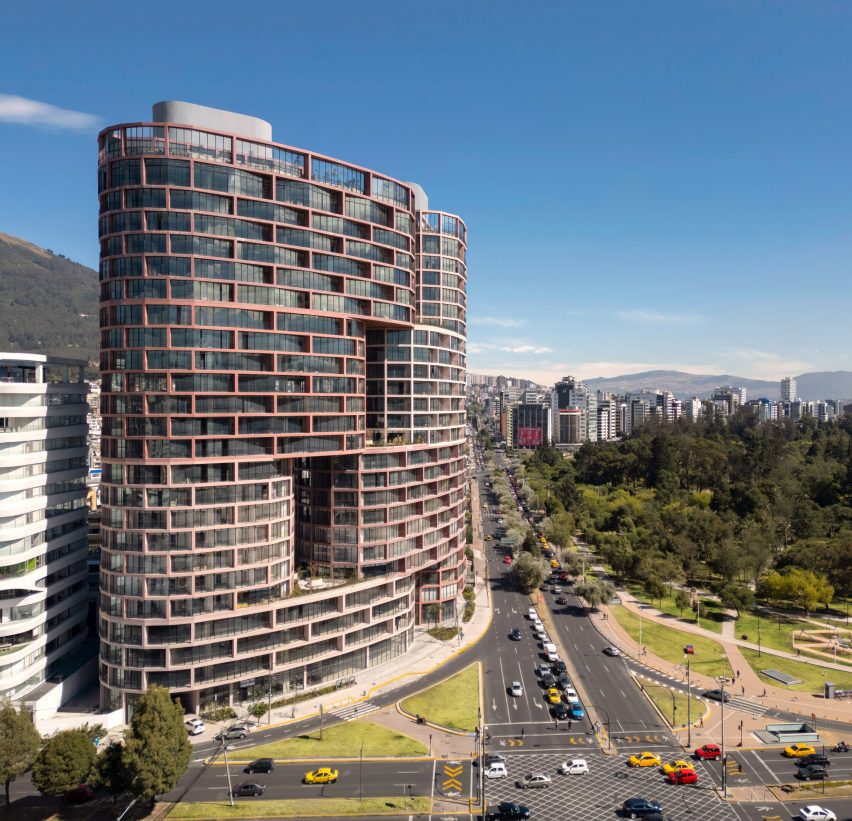
The base of the 101-metre-tall skyscraper has been divided into two sections that face the street.
Each section has curved edges that wrap inwards where the two volumes meet, creating an opening that serves as the entrance to the building.
A vertical element sits on top of each of the horizontal base volumes, with the wider base topped by a more narrow vertical volume and vice versa. This creates a stacked design formed of interlocking L-shaped volumes.
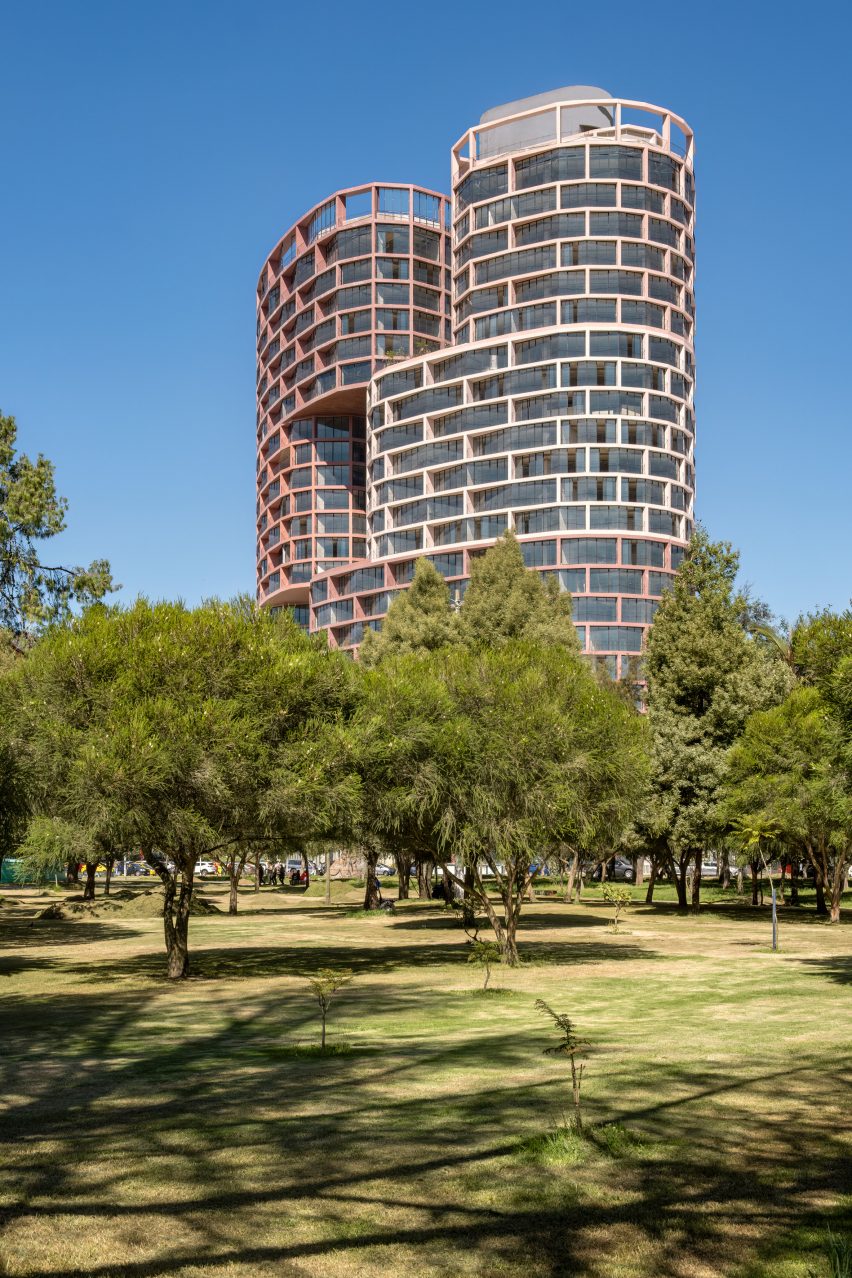
The upper levels have a similar format, with two inverse L-shaped sections that narrow as they rise on one side, and widen as they rise on the other. The overall structure is formed of four separate L-shaped blocks that have been stacked and interlocked in various configurations.
"The unique structure consists of two sets of stacking blocks, which BIG describes as 'buildings within a building', that create panoramic vignettes and outdoor terraces as they intersect," said Uribe Schwarzkopf.
Between all of the individual stacked elements are openings that resemble the entrance on the ground floor. Here, they create small platforms on the face of the structure that are used as public outdoor space.
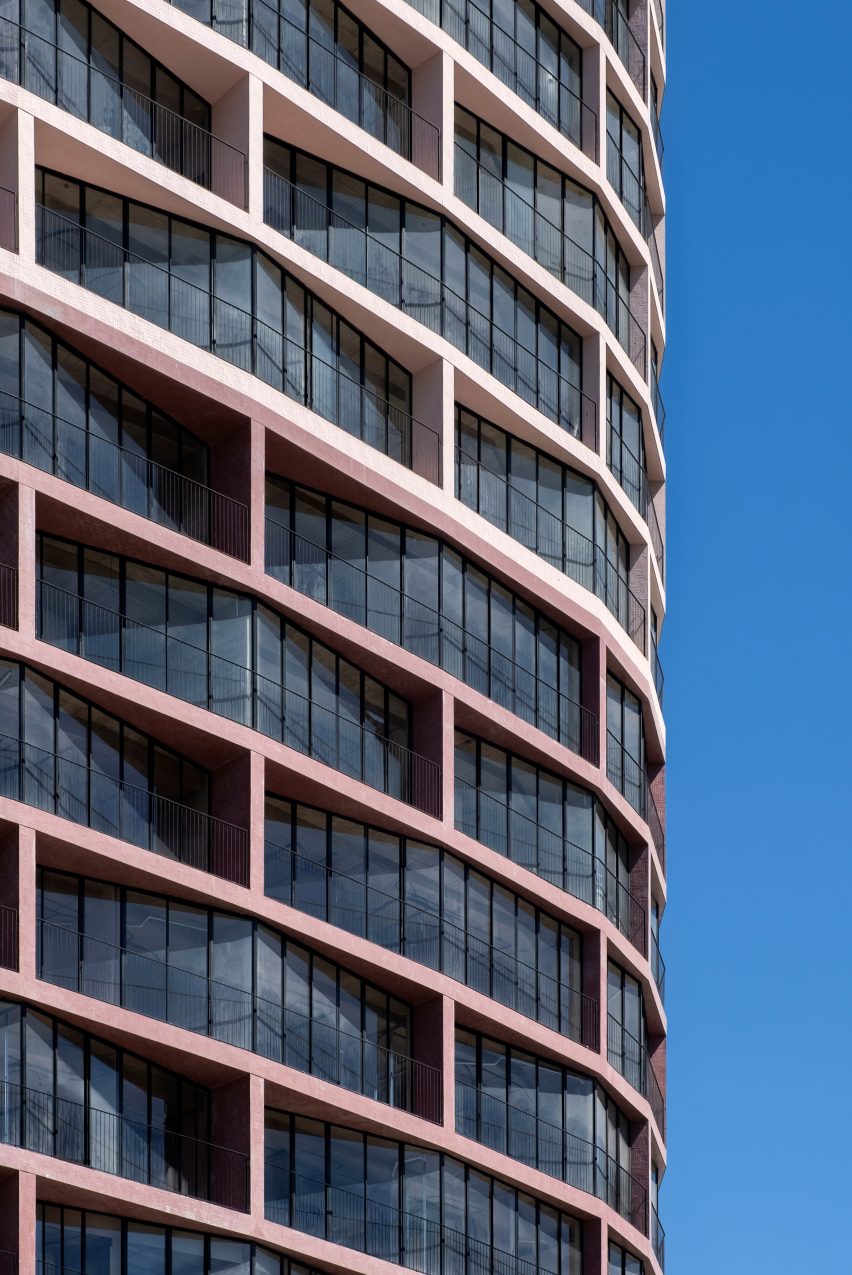
"BIG has prioritized green space in its creation of a vertical neighbourhood that exemplifies a new approach to integrating outdoor space into a high-density residential building," said Uribe Schwarzkopf.
The facades are made up of long bars of pigmented concrete – meant to reference the "domed roofs of the city's cathedrals and old colonial buildings covered with local tiles", the developer said.
Each block has a different colour, with four pigmented colours in total used on the facade.
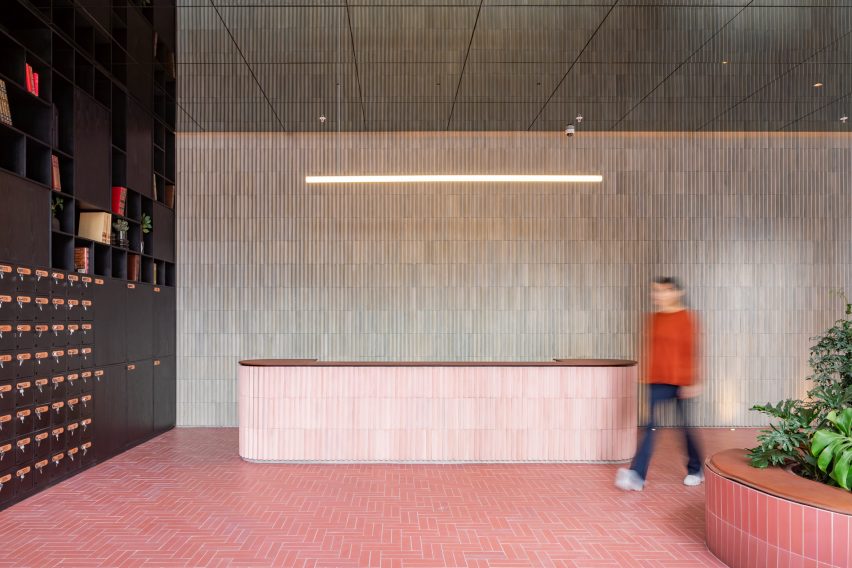
Glazing was placed on the facade between the coloured blocks. Between the vertical concrete facade elements, convex glazing was placed to create spaces for patios on each of the residential units in the building.
"The facade weaves between the green walls to provide balconies of varying sizes," said the studio, which had released the original designs for the project were released in 2019.
The original renderings show green walls on the gaps between the glass and ledge of individual terraces, but it is unclear if this will be implemented in the built structure.
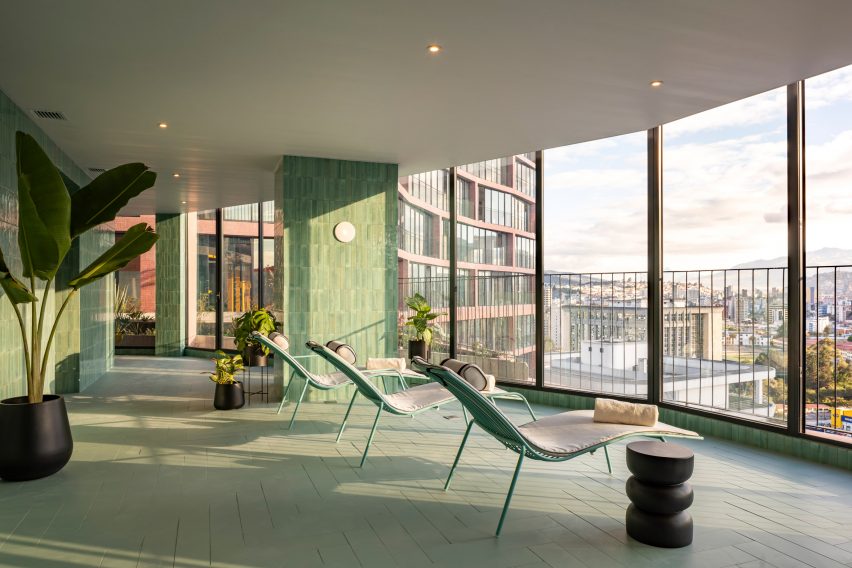
The developer said that the overall visual effect was meant to seem like one mass from far away and become disintegrated visually upon approach.
"The building appears as a unified silhouette from across the park, but at closer range, it dissolves more and more into a stack of individual volumes, clad in four different shades of red cement tiles," said Uribe Schwarzkopf.
Inside, the lobby has a continuation of the exterior tile, with a matte-pink reception desk and dramatic grey column rising to a reflective black ceiling.
Tiles appear elsewhere throughout the building's amenity spaces, such as the green-tiled columns of the building's spa.
Other common areas, such as a lounge and a children's space, feature wooden flooring and white ceilings. Images of the residences were not released by the team.
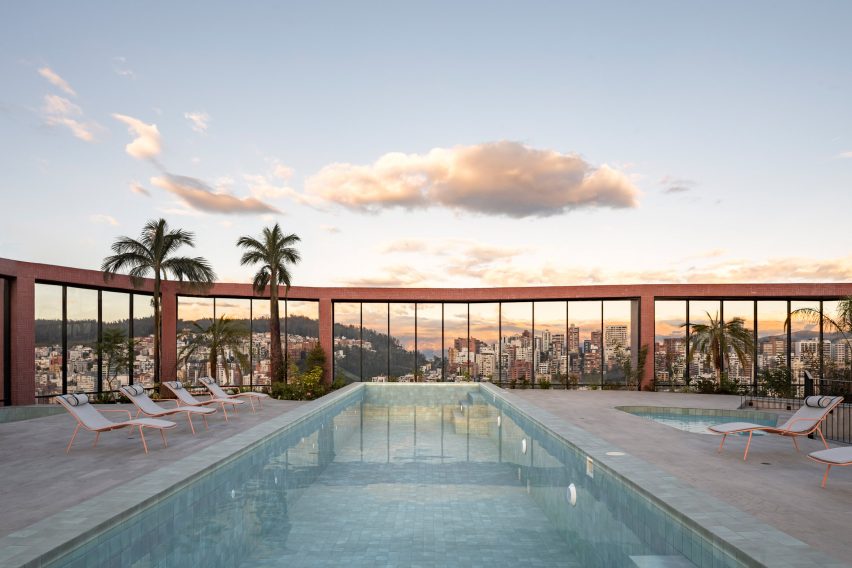
On the rooftop is a lap pool and patio hemmed in by a glass-filled extension of the gridded concrete facade.
Nearby, BIG also recently completed Quito's tallest building in collaboration with Uribe Schwarzkopf, a developer that refers to itself as a "family architectural development firm" and has completed more than a hundred buildings in Quito.
Uribe Schwarzkopf also announced last year that it is working on a skyscraper for Quito with Chinese studio MAD, which will be the studio's first project in Latin America.
The photography is by Bicubik.