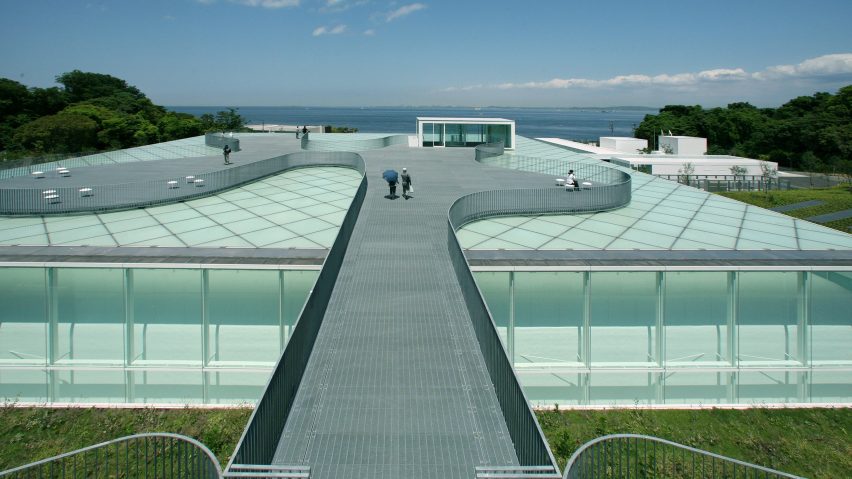
Fifteen key projects by Pritzker Architecture Prize-winner Riken Yamamoto
To celebrate Riken Yamamoto's Pritzker Architecture Prize win today, we look back at the architect's five-decade career to spotlight 15 of his most interesting projects.
Yamamoto was named the 53rd laureate of the prestigious Pritzker Architecture Prize today, in honour of his buildings where "normality becomes extraordinary".
A common thread throughout Yamamoto's work is the use of glass, terraces and balconies, which he has often utilised to create transparency and forge a sense of community among the people living in, neighbouring and passing by his buildings.
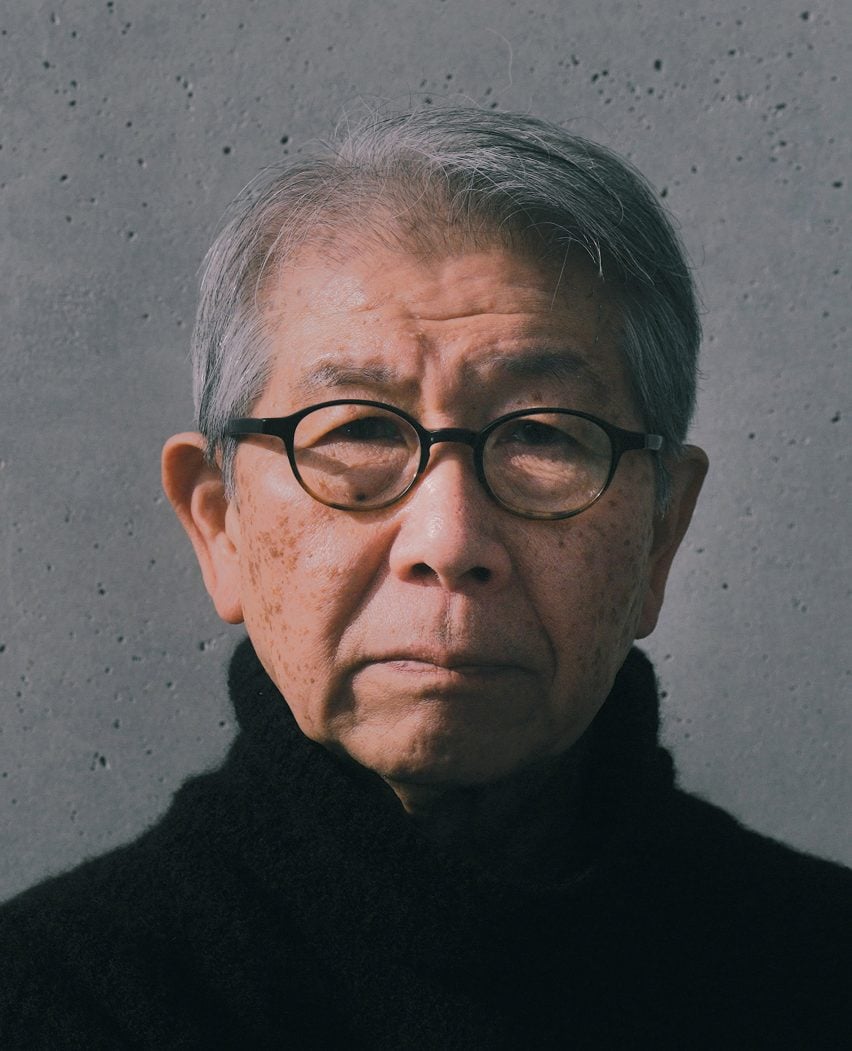
This is evident in projects including Hiroshima Nishi Fire Station, Future University of Hakodate and his own home Gazebo, all located in Japan.
Outside of his home country, he has also applied this concept to projects including Pangyo Housing in South Korea and Tianjin Library in China.
Yamamoto was selected as the 2024 Pritzker Architecture Prize winner by a jury led by Chilean architect and 2016 laureate Alejandro Aravena.
"One of the things we need most in the future of cities is to create conditions through architecture that multiply the opportunities for people to come together and interact," said Aravena.
"By carefully blurring the boundary between public and private, Yamamoto contributes positively beyond the brief to enable community."
Read on for 15 key projects by Yamamoto:
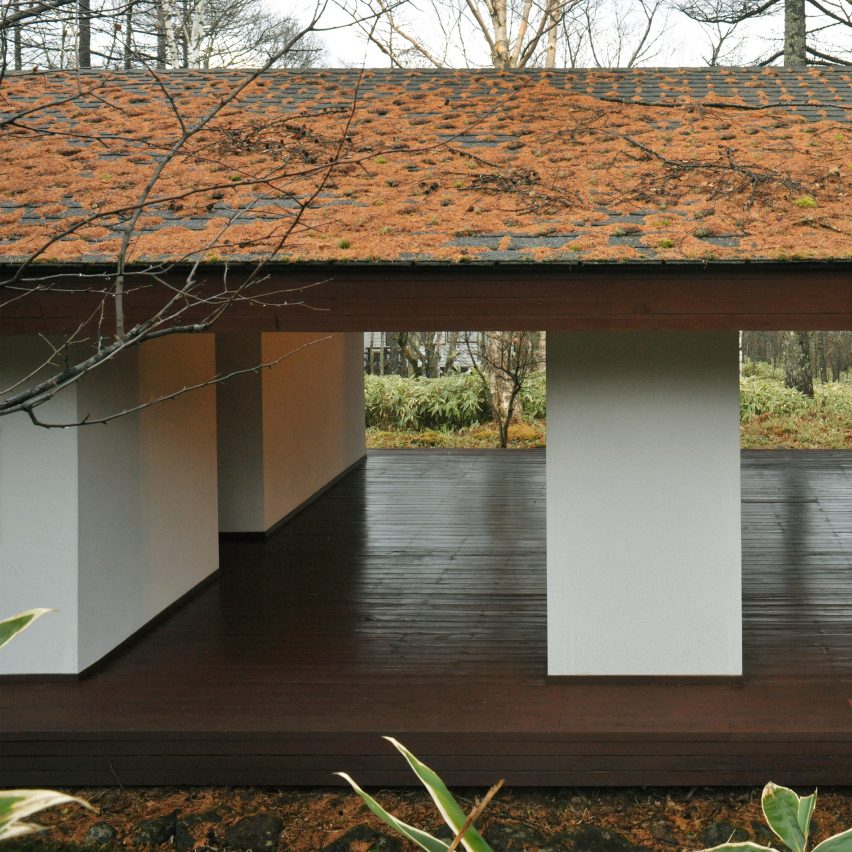
Yamakawa Villa, Japan, 1977
A moss-covered pitched roof shelters Yamakawa Villa, a narrow, low-lying summer house that Yamamoto nestled into woodland in Nagano.
It is the earliest project completed by the architect and is designed to resemble an open-air terrace, with its main living area opening directly out to the landscape. This space is flanked by a series of enclosed volumes housing sleeping quarters and the kitchen.
"A number of rooms stand, separated from one another, in the middle of the woods, and a single roof covers them all," said Yamamoto. "A gabled roof was the only roof form I could think of at the time."
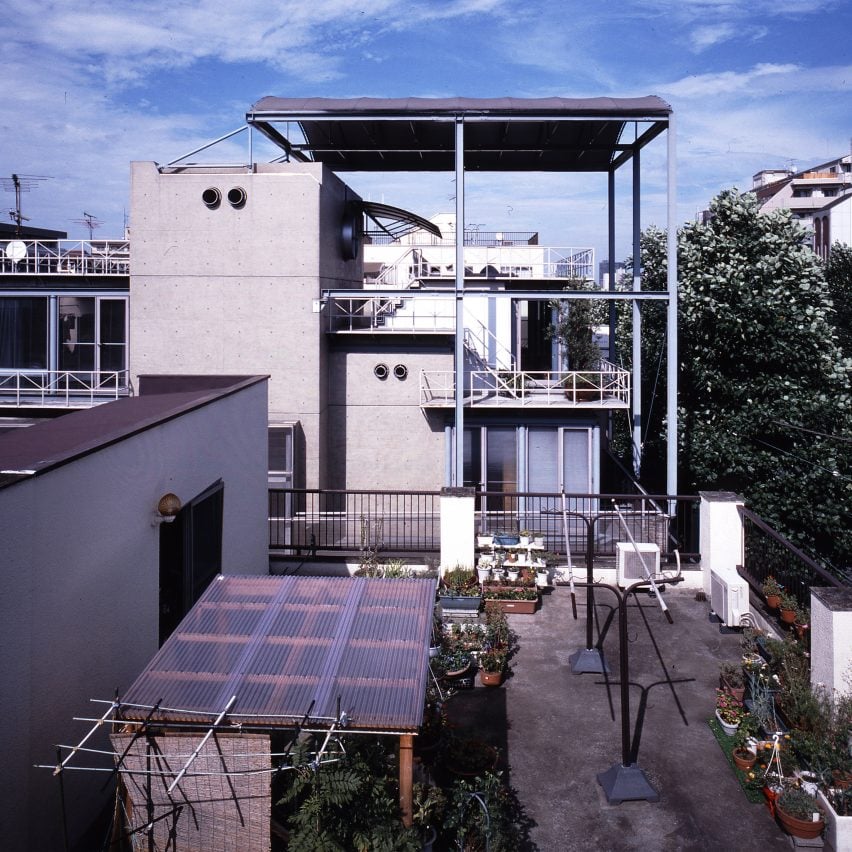
Gazebo, Japan, 1986
Gazebo is Yamamoto's self-designed home in Yokohama, which is animated by open terraces across each storey to facilitate interaction between himself and his neighbours.
It is a response to changes in planning laws in the area in 1954, which saw the road network widen and small homes that once dominated replaced by tall mixed-use buildings, reducing opportunities for the community to communicate at ground level.
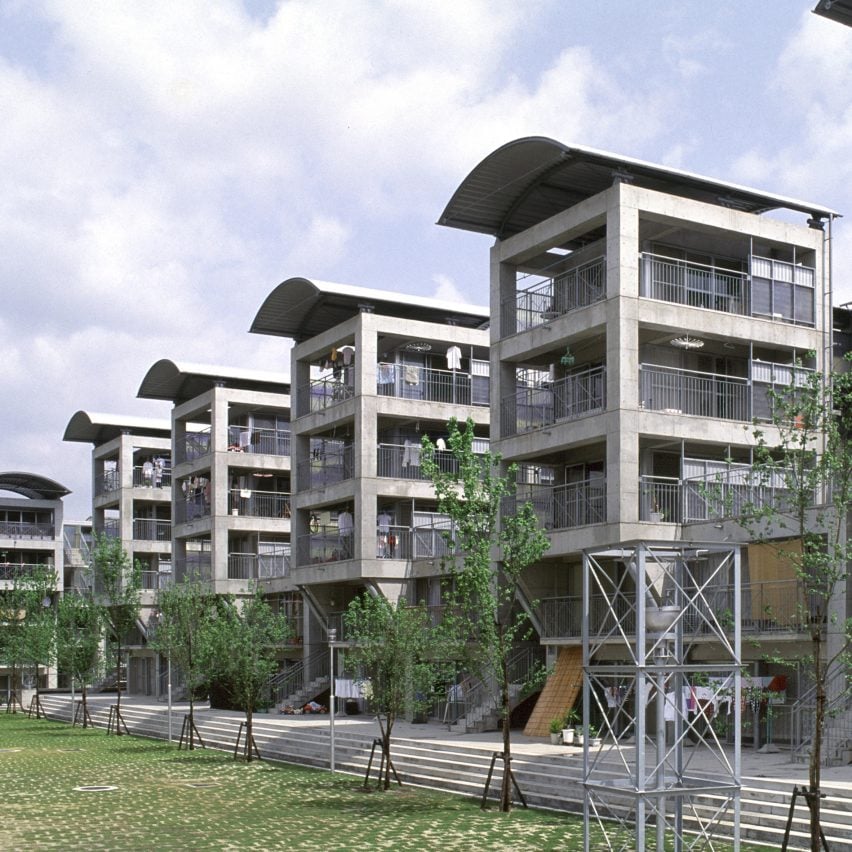
Hotakubo Housing, Japan, 1991
In 1991, Yamamoto completed his first social housing project. It comprises 16 individual blocks that collectively contain 110 homes.
These blocks surround a shared tree-lined plaza at the centre, accessible only from inside the homes to encourage the residents to establish a community.
As the units are small, each one incorporates a terrace overlooking the square.
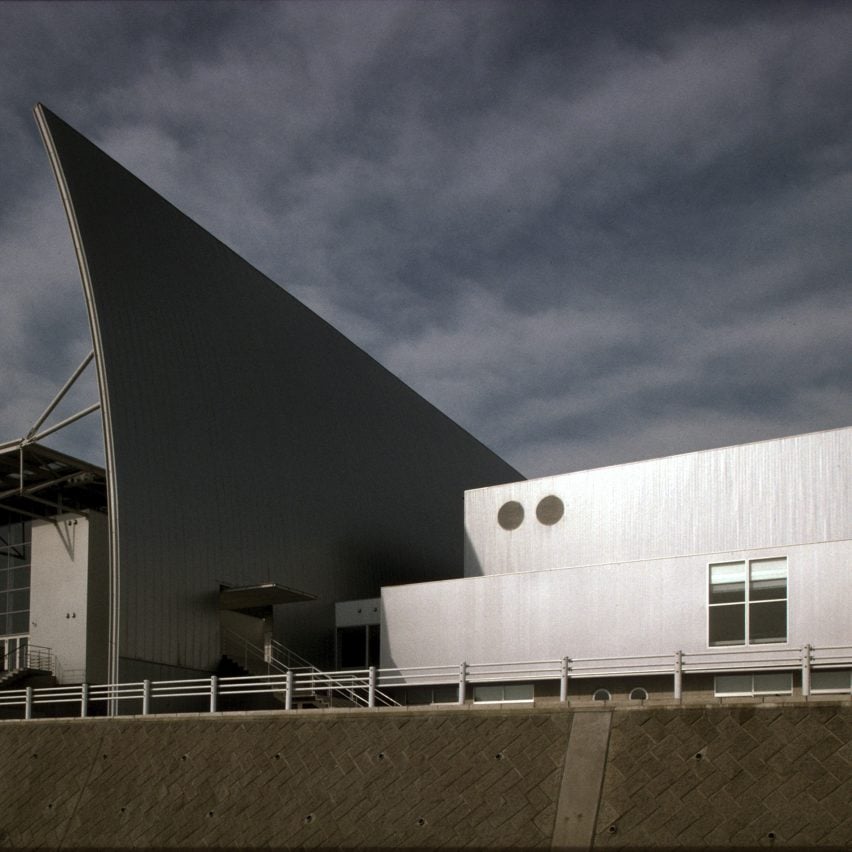
Iwadeyama Junior High School, Japan, 1996
This giant curved wall forms a part of Iwadeyama Junior High School. Named The Wing of the Wind, it was designed to shield against strong gusts experienced at its hilltop site in Ōsaki.
The shield also helps to reflect sunlight and illuminate the north side of the school in winter months. Inside, a large atrium forms the social heart of the building.
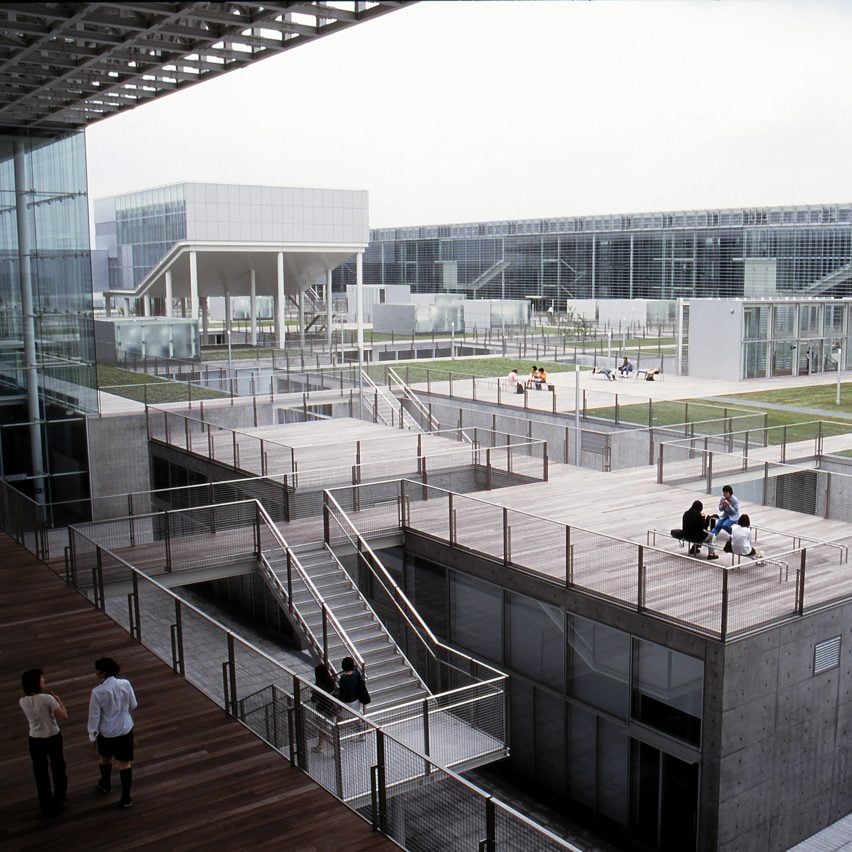
Saitama Prefectural University, Japan, 1999
Another educational building on the list is Saitama Prefectural University, which Yamamoto completed in Koshigaya in 1999.
The vast complex, which is dedicated to nursing and health sciences, is made up of nine transparent buildings linked by walkways and courtyards. Like many of Yamamoto's projects, it is intended to encourage interaction between the occupants.
"We conceived an architecture that can traverse the framework of conventional faculties and departments, instead of completing or closing each faculty," he said.
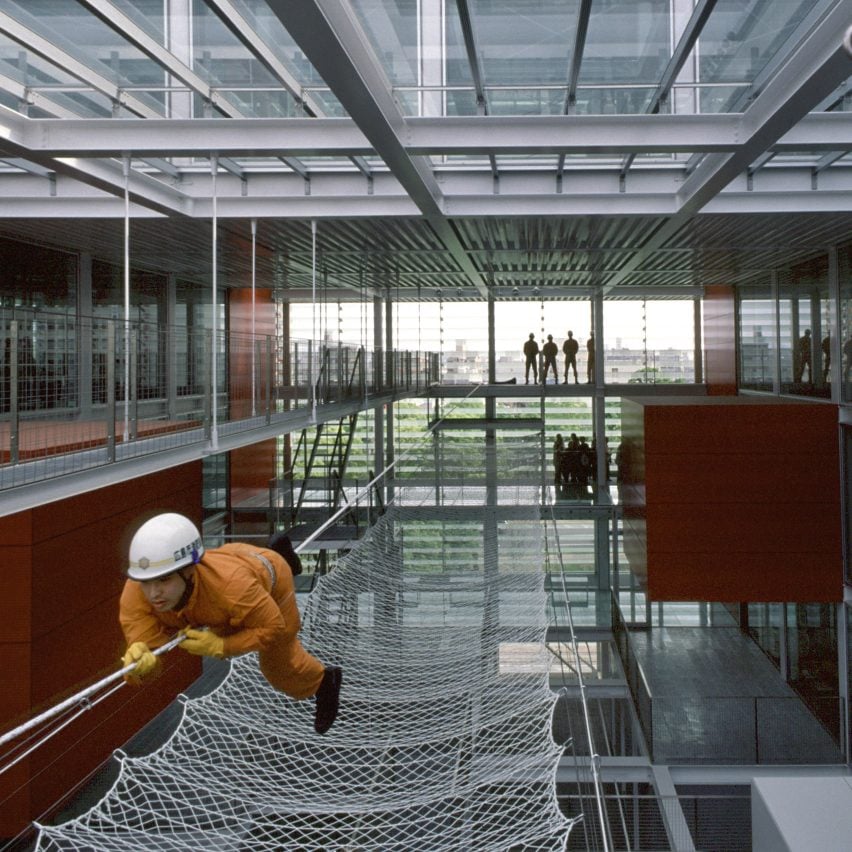
Hiroshima Nishi Fire Station, Japan, 2000
Firefighter training takes place in a central atrium at Hiroshima Nishi Fire Station, which Yamamoto has lined with glass facades, interior walls and floors.
This design places the training process at centre stage, encouraging passersby to observe and engage in the importance of fire safety. There is also an exhibition lobby and a fourth-floor terrace open to the public to visit and learn about fire prevention.
"Having seen firemen guiding and explaining their work to local people, we feel deeply that a fire station should shoulder a very important role in shaping a local community," said Yamamoto.
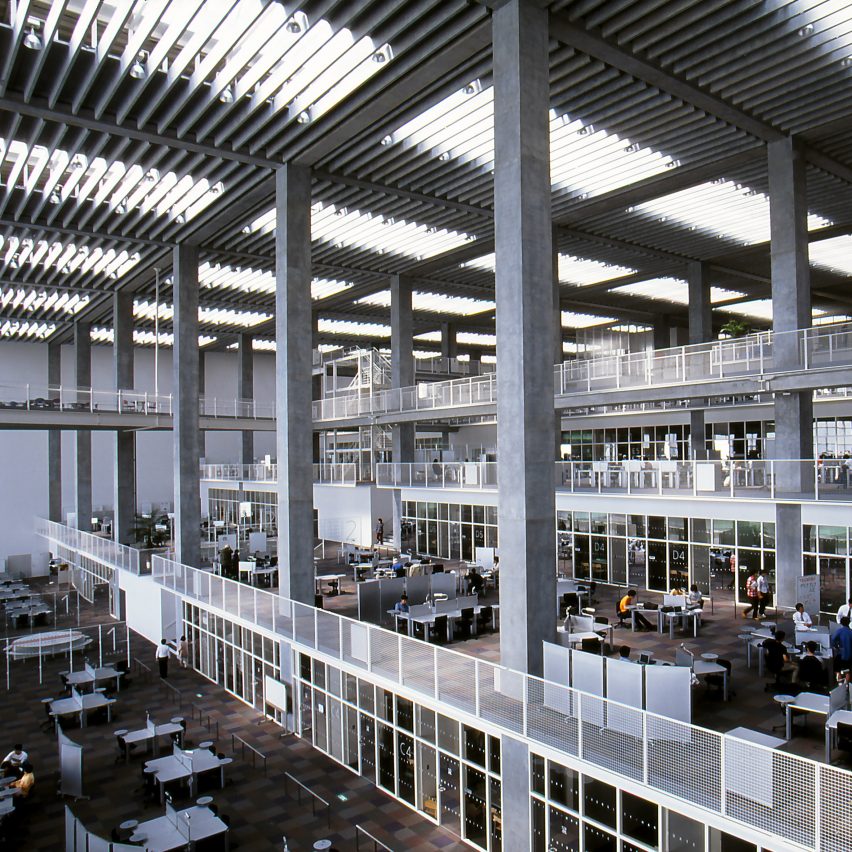
Future University of Hakodate, Japan, 2000
Glass was also used to maximise transparency at the Future University of Hakodate, another building Yamamoto completed in 2000.
Designed for a university dedicated to information sciences, the building features glass-lined classrooms, research rooms, an auditorium and a library that are all visually connected, helping to introduce a human scale to the vast structure.
These teaching spaces are also linked by open common areas, positioned across a series of staggered levels dotted with aluminium furniture.
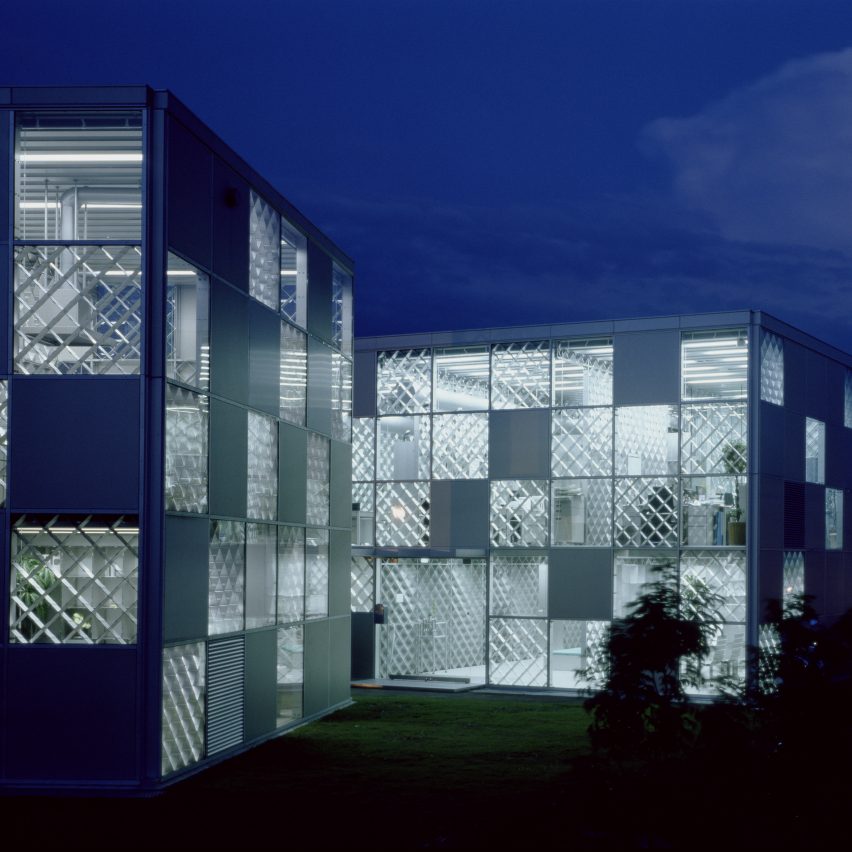
Ecoms House, Japan, 2004
With his design of Ecoms House in Tosu, Yamamoto's goal was to illustrate the potential of aluminium as a flexible building material and alternative to steel.
Specifically, the 115-square-metre structure was intended as a model for how aluminium can be used in the construction of prefabricated, mass-produced houses.
The home was formed of aluminium panels assembled with bolted connections. Some of the panels feature louvres and lattices, while others project outwards or are replaced with glazing, giving rise to a patchwork exterior.
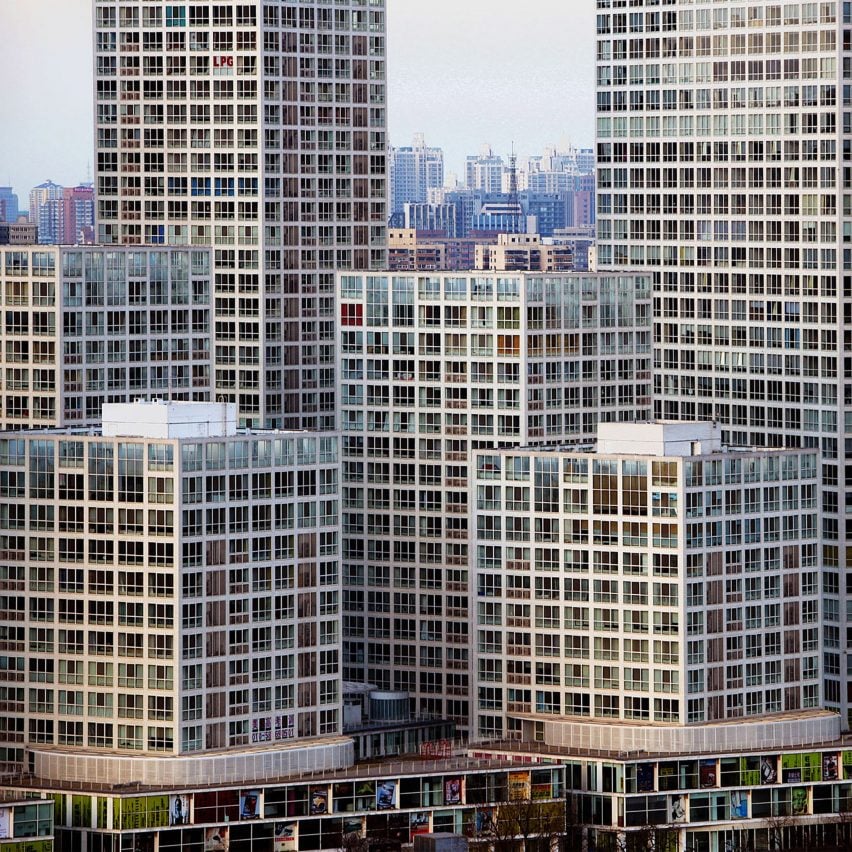
Jian Wai SOHO, China, 2004
The year 2004 also saw the completion of this vast residential complex, which Yamamoto created to the east of Tiananmen Square in Beijing.
Nine residential tower blocks sit alongside four smaller volumes that marry living units with home offices. They are raised on a three-storey podium containing commercial spaces and are linked by a plaza filled with public amenities and a sunken garden.
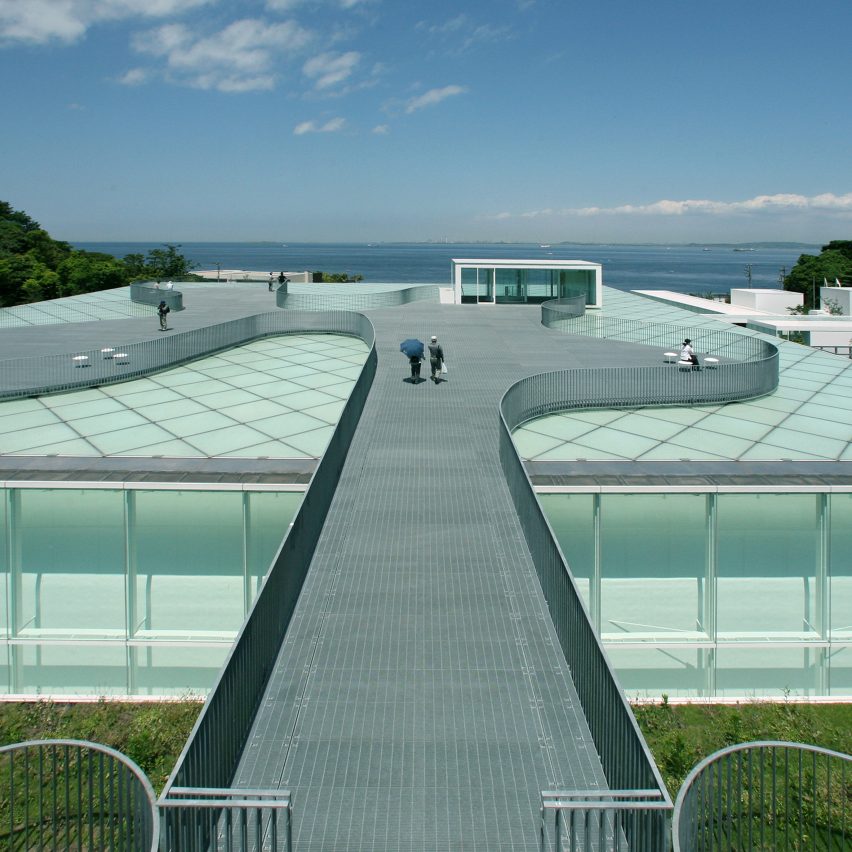
Yokosuka Museum of Art, Japan, 2006
One of Yamamoto's best-known projects is Yokosuka Museum of Art, which features a snaking entrance route intended to evoke the forms of the surrounding bay and mountains.
This was elevated above a glass-lined restaurant and exhibition spaces, many of which are underground, ensuring undisturbed views of the landscape for visitors.
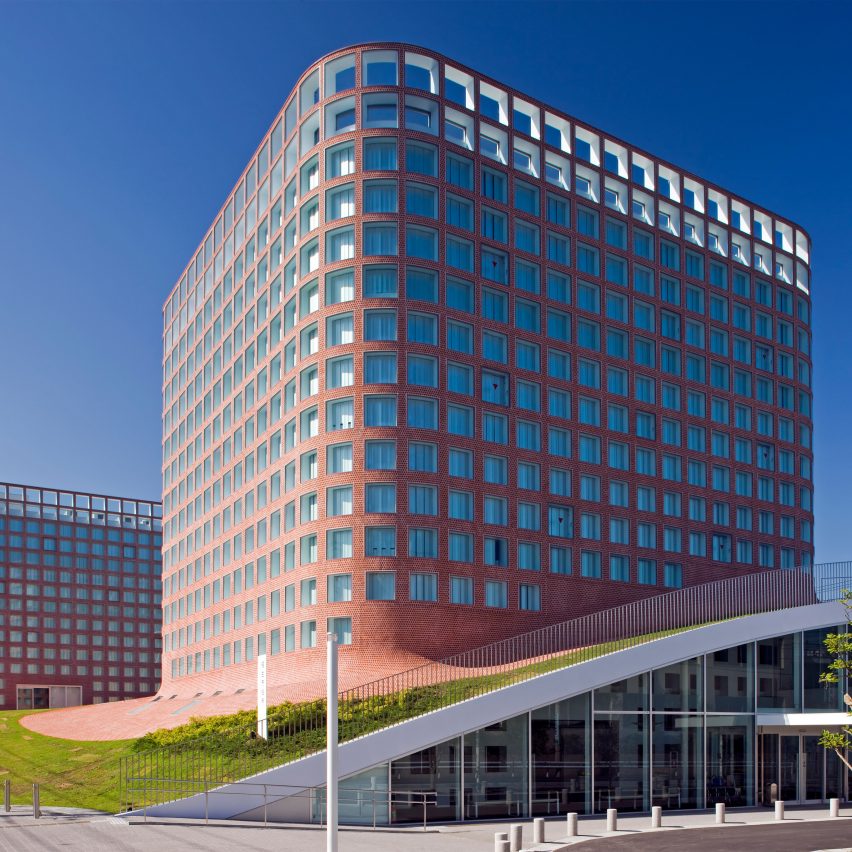
Fussa City Hall, Japan, 2008
Two cubic volumes animated by curved edges and red brickwork make up Fussa City Hall, which is located in a dense residential neighbourhood in Tokyo.
It is divided across two pre-cast concrete blocks to avoid a single high-rise, ensuring it is suited to the landscape of low-rise architecture in the area.
They are surrounded by small hills that merge with the curved, brick edges of the building, inviting passersby to sit down while offering space for public events.
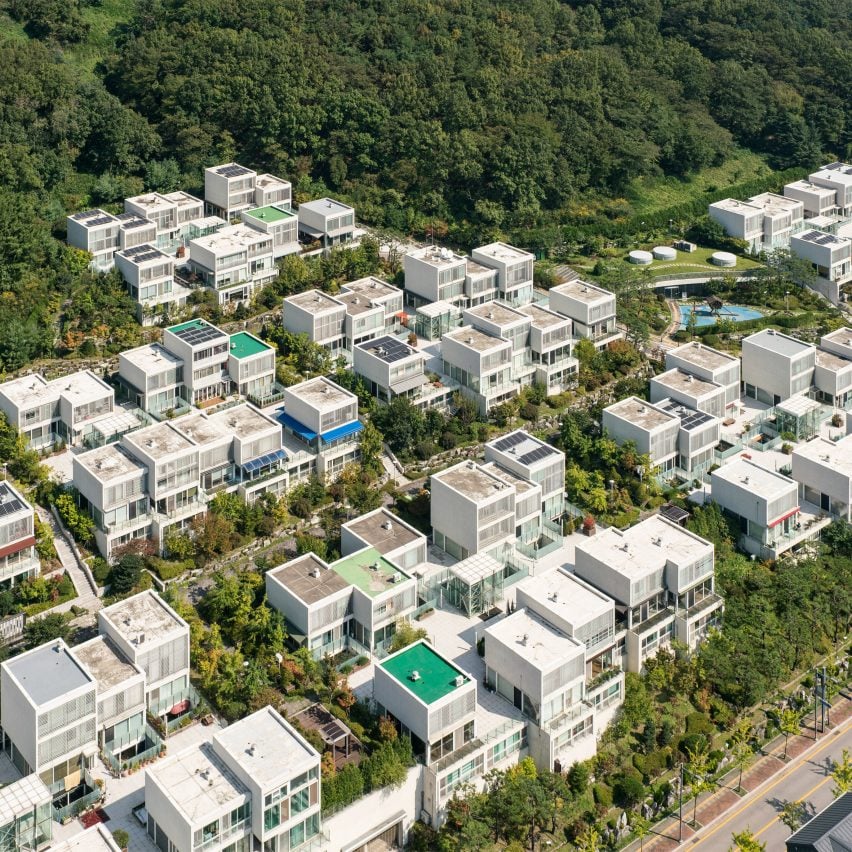
Pangyo Housing, South Korea, 2010
Clusters of low-rise blocks make up the Pangyo Housing development, which is located in Seongnam, South Korea.
The ground floors are lined with glazing, intended to establish a sense of togetherness between residents. There is also an elevated deck on the first floor, which is shared between all of the occupants and incorporates playgrounds, gardens and bridges.
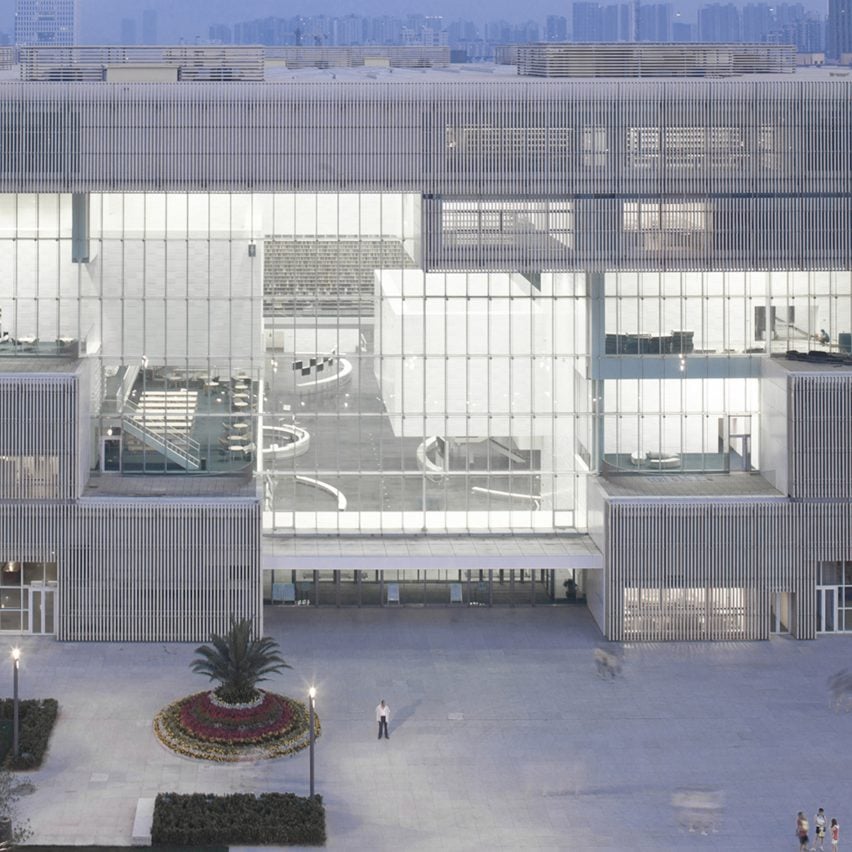
Tianjin Library, China, 2012
Six million books line the bookshelves at Tianjin Library, another of Yamamoto's projects completed in China. The vast building encompasses 55,000 square metres – "a size that is inconceivable in Japan", Yamamoto said.
Among its key features are crisscrossing levels, a giant entrance hall accessible from both sides of the building and a facade of stone louvres that protect its glass facade from dust storms.
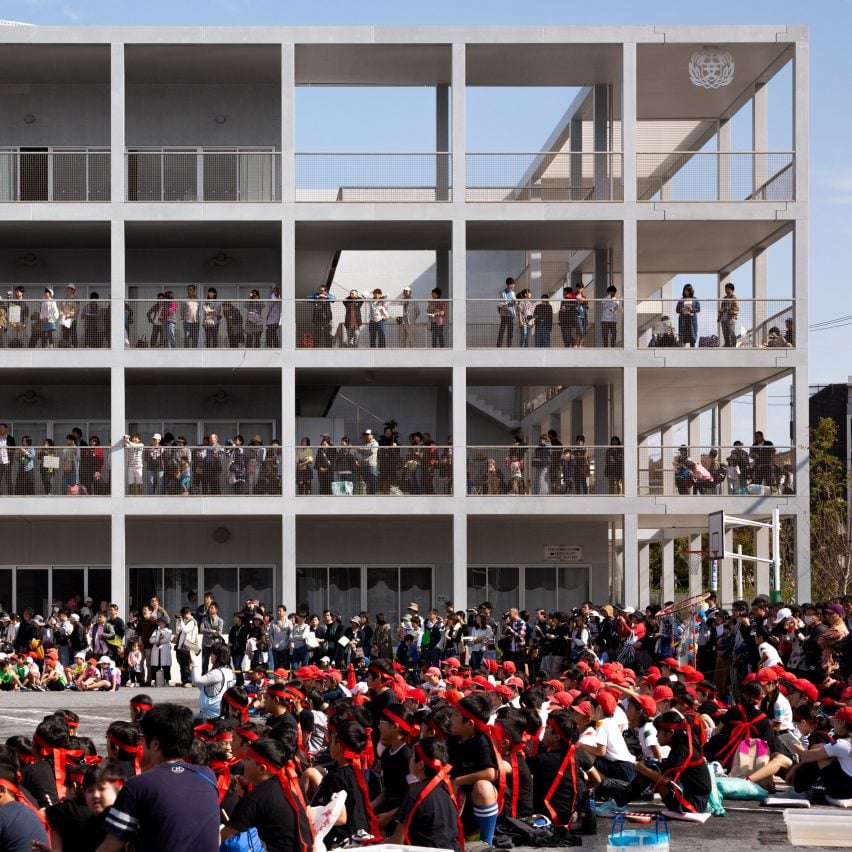
Koyasu Elementary School, Japan, 2018
Yamamoto was challenged with rebuilding Kosayu Elementary School in Yokohama in 2018, following a surge in students after the construction of large condominiums nearby.
The building is characterised by a gridded structure with classrooms that open onto large terraces. These are designed to maximise visual links around the school and provide its 1,000 students with plenty of chances to meet and socialise.
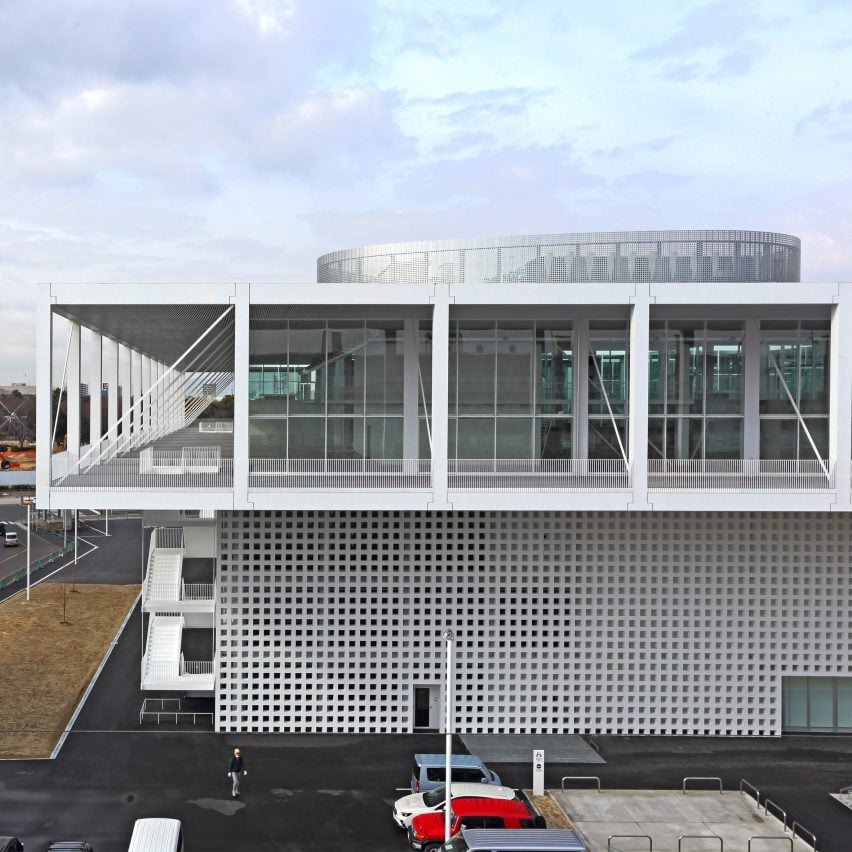
Nagoya Zokei University, Japan, 2022
One of Yamamoto's latest projects is Nagoya Zokei University, a building for an arts school that has relocated from Komaki to Nagoya.
Its centrepiece is a large open space on its top floor, measuring 88 metres square, which is designed as a flexible studio for students from different courses.
Below it are a range of facilities including a library, gallery and cafe, enclosed by a latticed facade that allows light in during the day and makes the building glow at night.