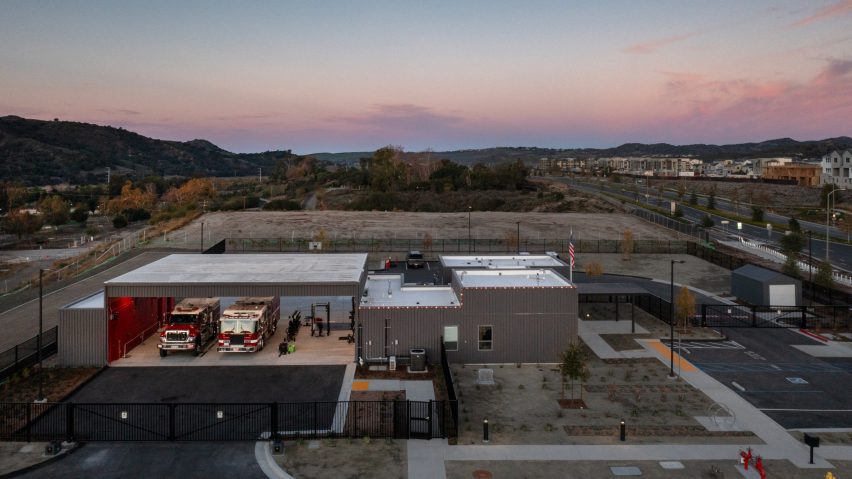
Wittman Estes creates "rapid assembly" fire station in southern California
Prefabricated steel modules were used to create Fire Station 67, which was designed by architecture studio Wittman Estes to be durable, adaptable and quick to construct and reconfigure.
The fire station is located in Rancho Mission Viejo, a census-designated place in Orange County, California. The area consists of ranching operations, new residential developments and 17,000 acres (6,880 hectares) of open space.
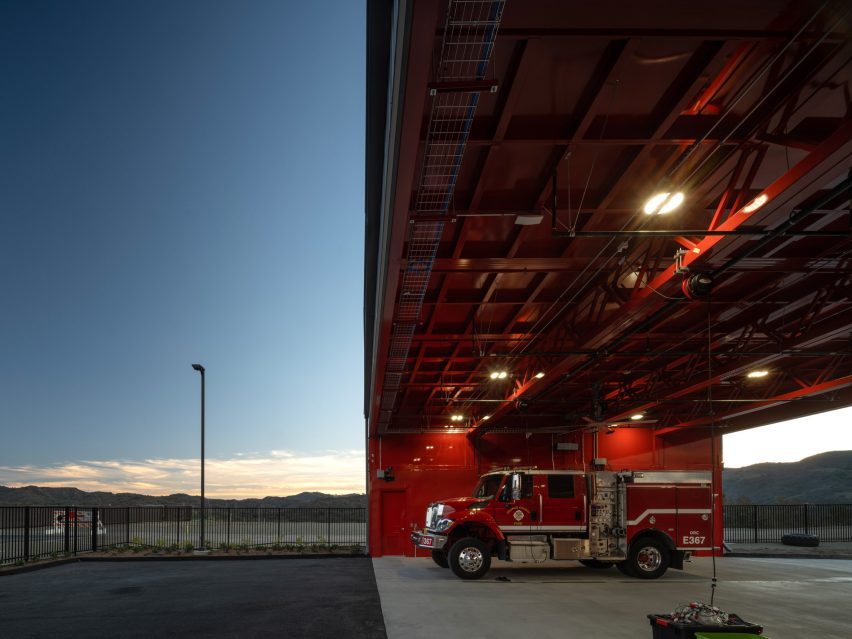
Totalling 4,667 square feet (434 square metres), the single-level station sits on a flat site, with hills in the background.
The building is made of steel modules that were prefabricated in a factory, trucked to the site, and put into place using a telescopic forklift.
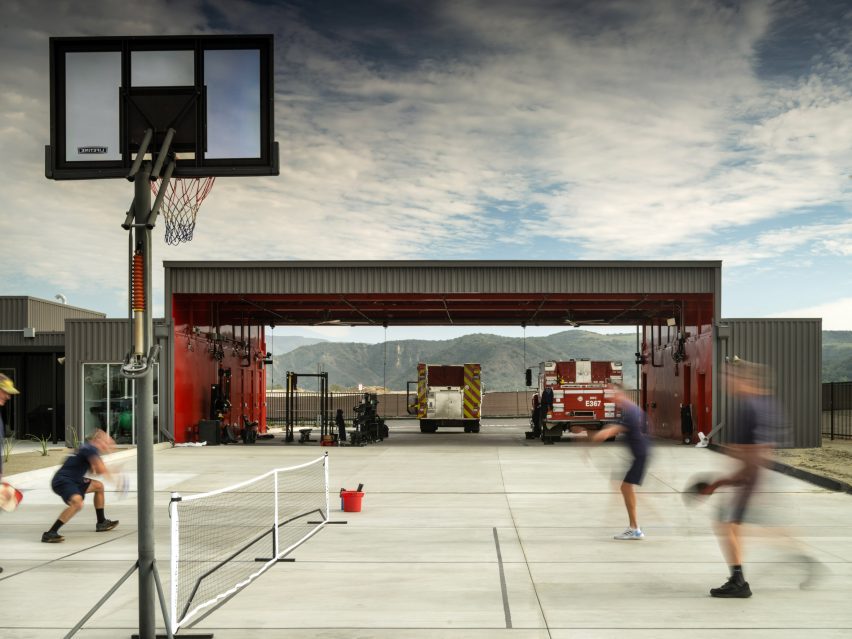
"The rapidly deployable steel cubes are designed for reuse, speed and resilience," the team said.
Designing the building for reuse was critical, as there are plans to convert the station into an environmental learning centre in 10 years.
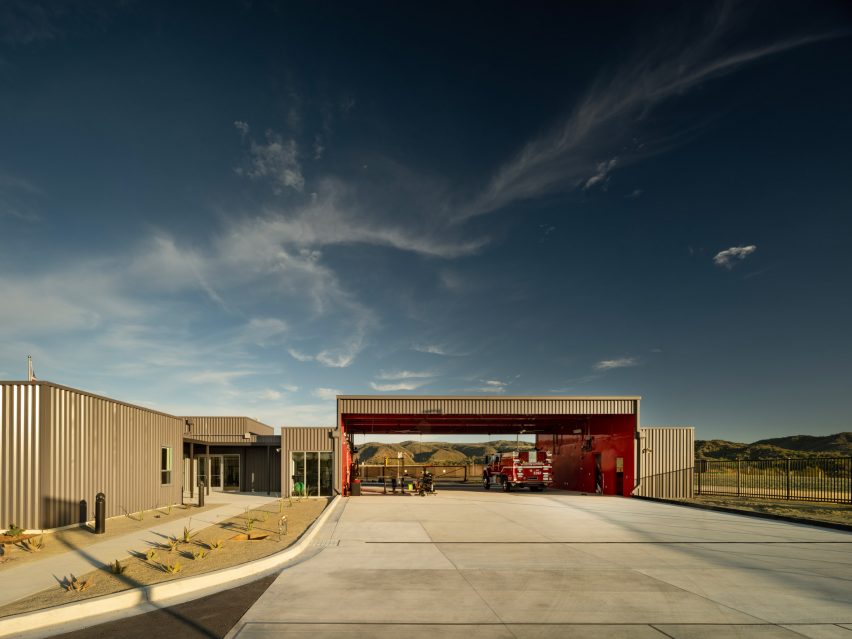
Typically, a firehouse with such a short lifespan would have little design merit and would be constructed of cheap and non-durable materials.
"Interim fire stations are typically built as generic, interior-focused boxes," the team said.
"These short-term stations end up in landfills, adding to the waste stream and accelerating climate change."
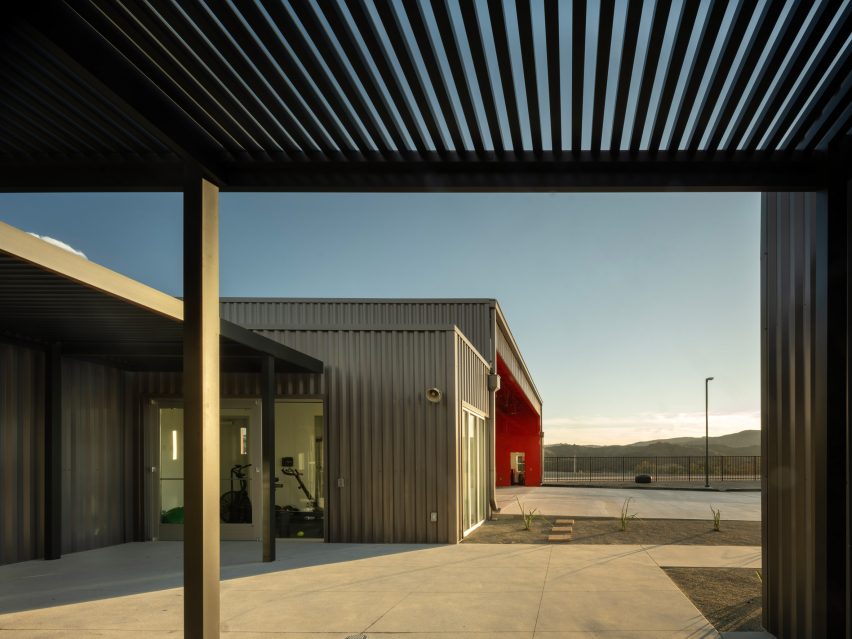
For Fire Station 67, the aim was to create a sturdy building that could adapt to changing needs. Moreover, the team wanted to ensure the station could be built quickly.
"By designing for offsite fabrication and rapid assembly, Wittman Estes streamlined the design, documentation and permitting process so construction could begin less than a year after the design process began," the firm said, noting that it designed the project in collaboration with 2G3R and Birsel+Seck.
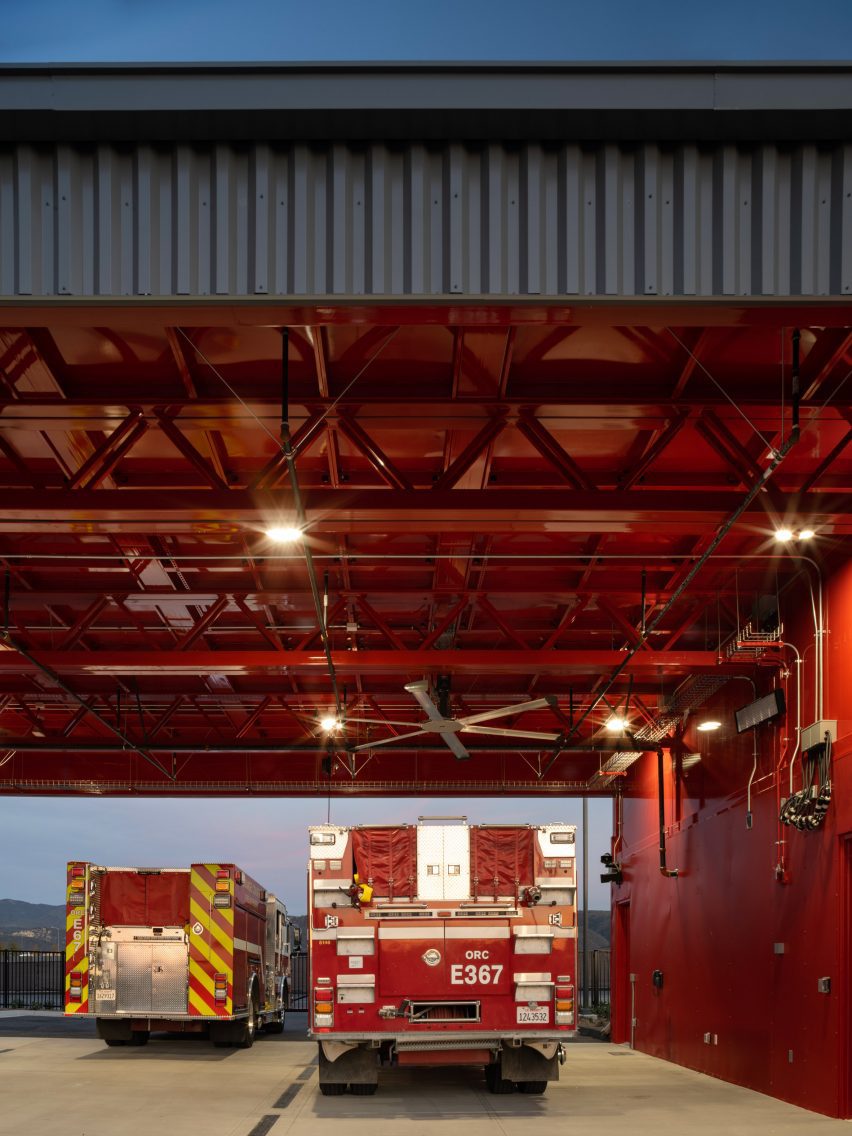
"This process allowed for parallel site development work in California and the factory construction in Nevada, resulting in a six-month total construction timeline."
The building is composed of 10 modules that vary in size. Steel was used because it is strong, non-combustible and "the most efficient structural material from a weight-to-strength ratio", the team said.
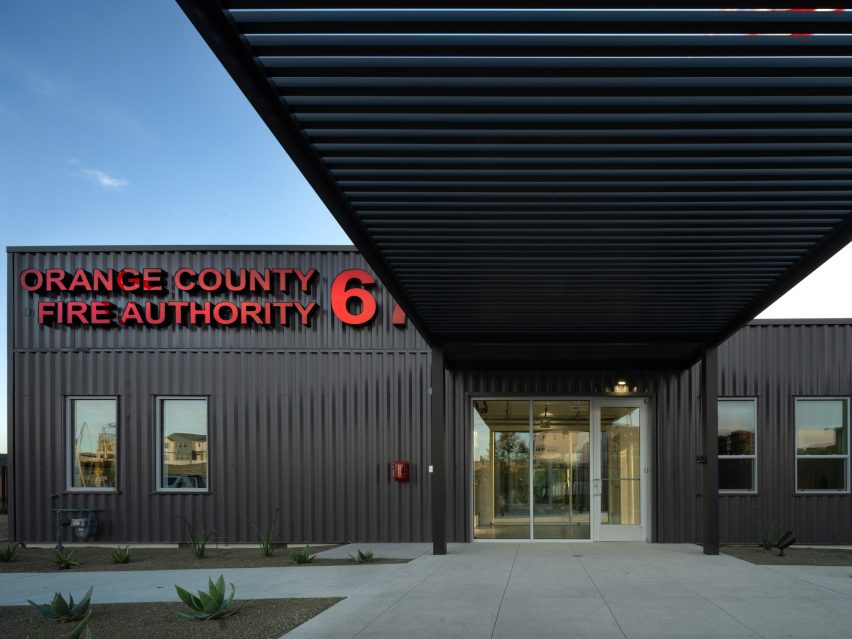
Using forklifts and telehandler machines, the pre-built modules were set within a steel frame with 30-foot-long (nine metres) trusses.
Exterior walls are clad in corrugated steel siding. The entrance is marked by an aluminium trellis and a sign with large, illuminated red letters.
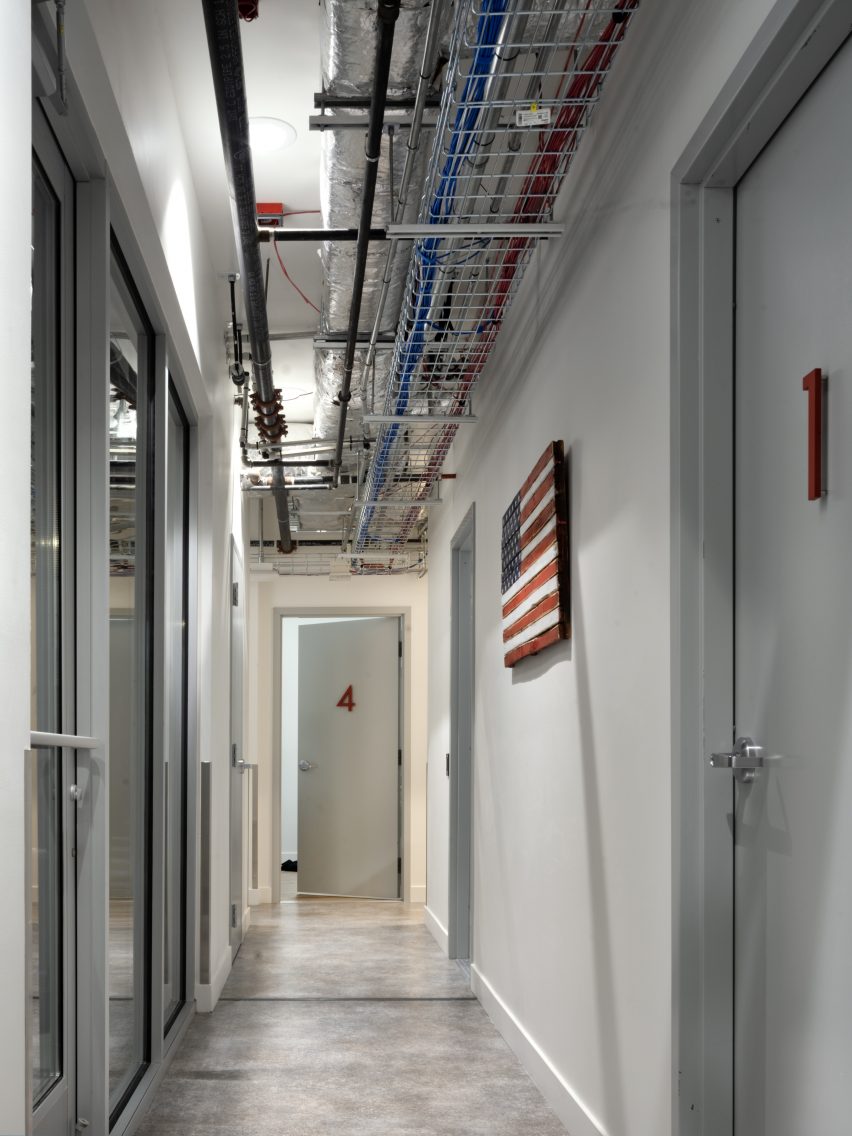
"Rhythmic glazing reinforces a rational exterior and reveals the functionality of the interior," the team added.
The station's interior was designed to "support an environment for work, rest and camaraderie between the firefighters".
The front portion of the building, which looks north, consists of a public entry and the captain's quarters.
To one side is a sleeping wing with bathrooms and five dorm-style bedrooms. To the other side is the dispatch room, a kitchen/dining area and a lounge.
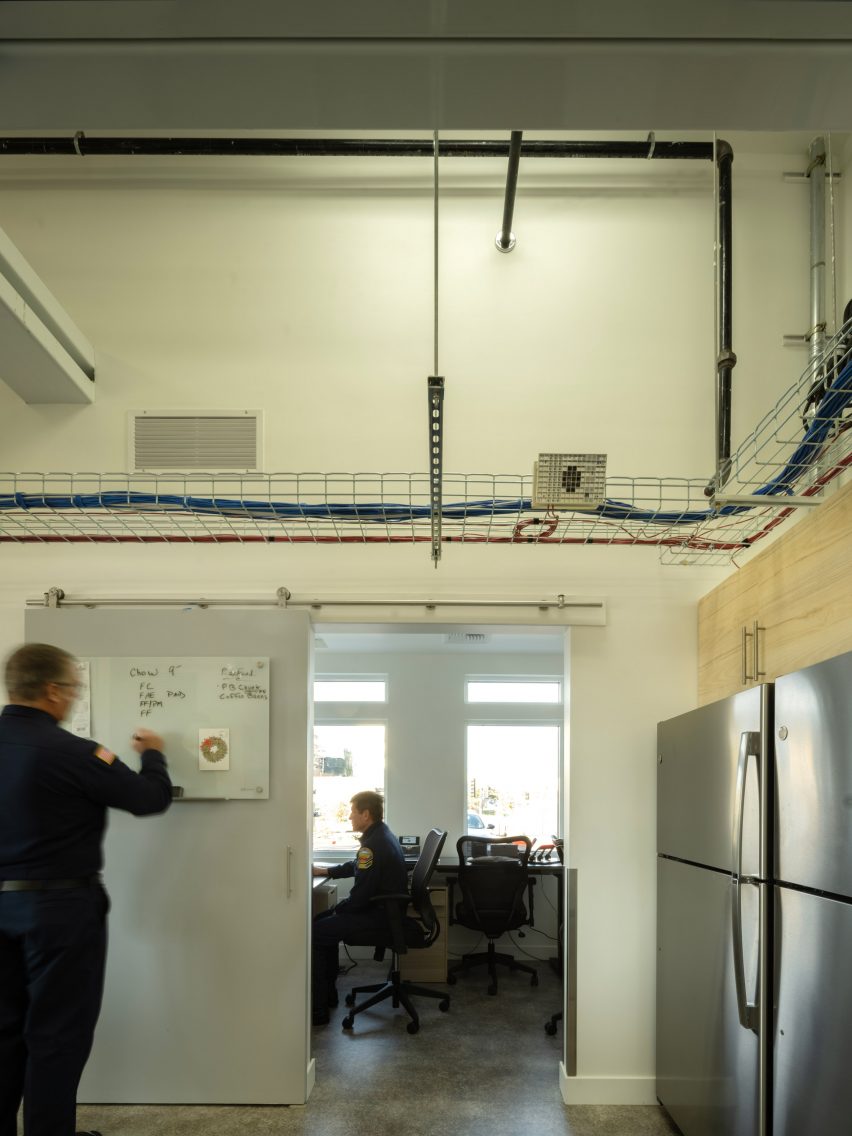
The apparatus bay – with space for fire trucks, equipment and a gym – is located in the southern portion of the station.
Rather than an enclosed garage, the team created an open-air bay that eliminates the need for truck exhaust to be handled by large machines.
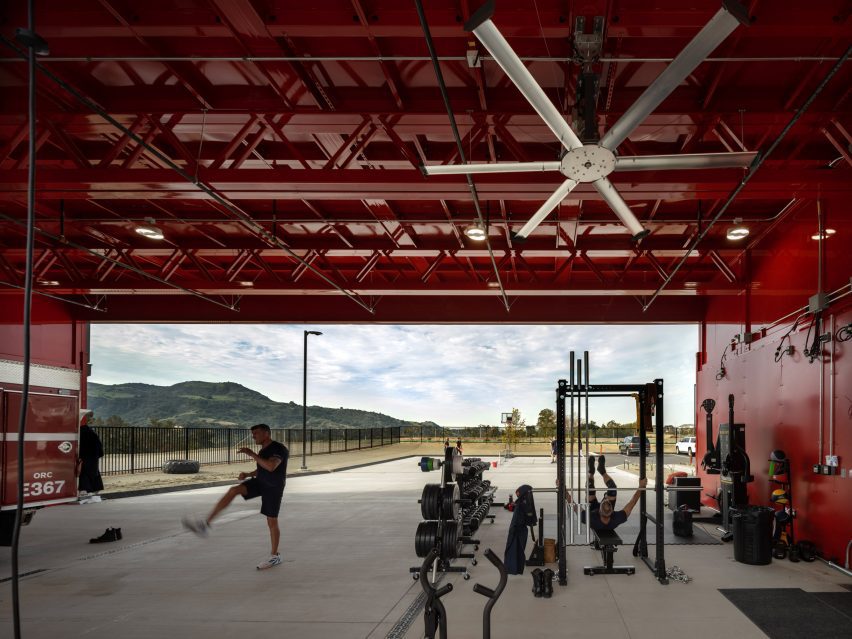
In areas for relaxing and recharging, the team used toned-down colours and detailing to create a tranquil atmosphere. In contrast, the apparatus bay is painted bright red to mimic "the flurry of activity" that happens there.
Other projects by Wittman Estes include a black house inspired by ancient Chinese landscape paintings and an elevated extension to a 1940s beach house that is supported by pin piles and thin steel columns, minimising damage to the landscape.
The photography is by Nic Lehoux.
Project credits:
Architect: Wittman Estes
Wittman Estes design team: Matt Wittman, Brandon Patterson, Julia Frost
Builder: Xtreme Cubes
Clients: 2G3R (Ana Maria Pinto da Silva), Orange County Fire Authority, Rancho Mission Viejo
Prefabricated system: Wittman Estes in collaboration with 2G3R
Interior design: Birsel+Seck
Landscape architect: Land Concern
Civil engineer: Fuscoe Engineering
Clients: Orange County Fire Authority, Rancho Mission Viejo