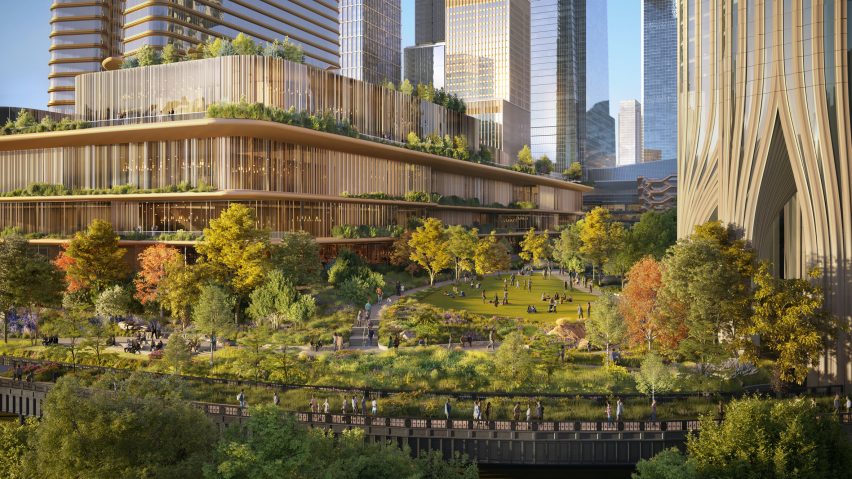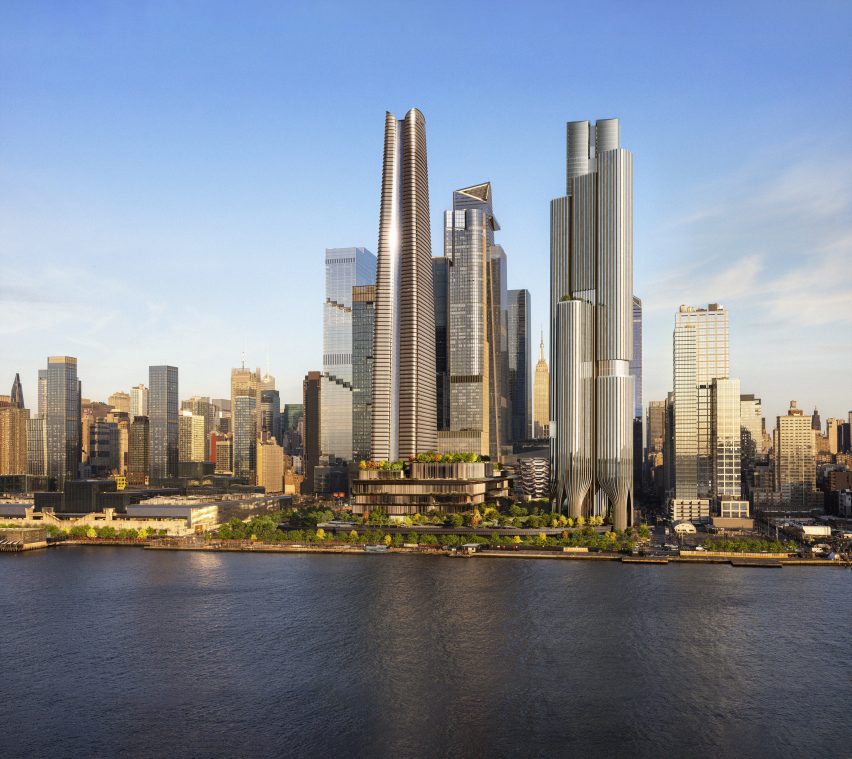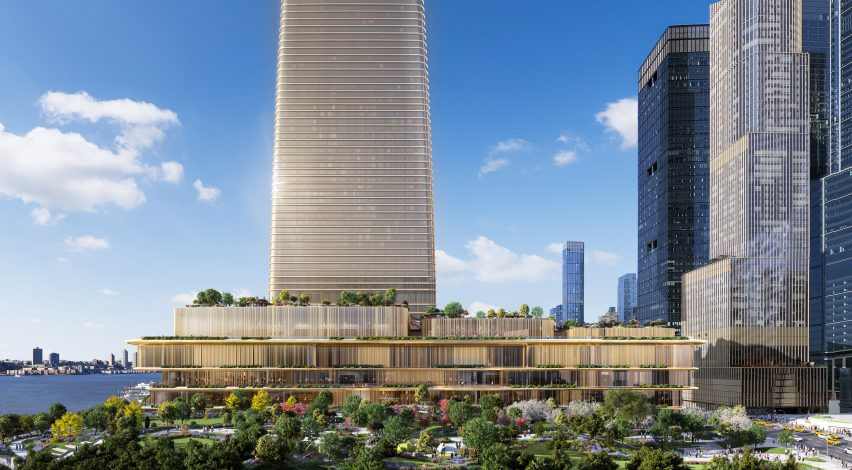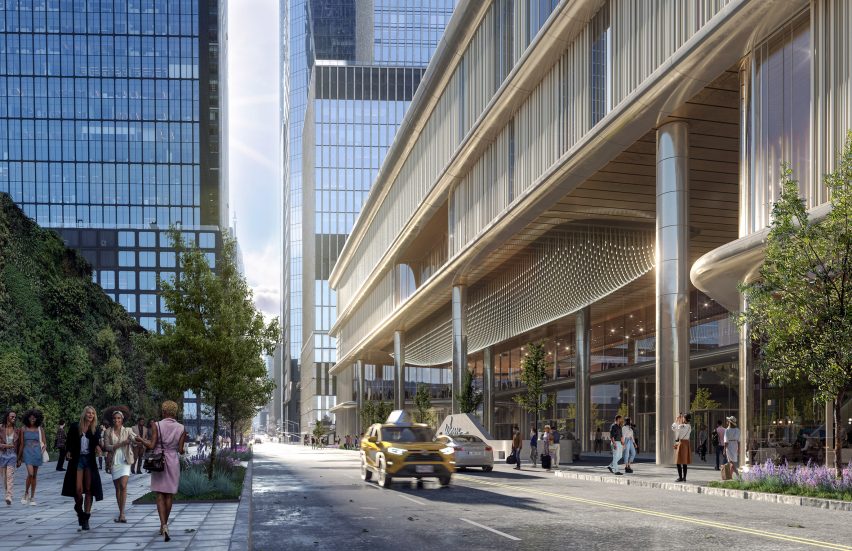
Supertall skyscrapers and casino planned for Hudson Yards expansion
Development firm Related Companies has announced plans to expand the program of Hudson Yards with a series of buildings including supertall skyscrapers and a casino.
In partnership with Wynn Resorts, the developer submitted proposals to the city for the project in February and last week released a series of renderings showing what the potential skyscrapers may look like.
Renderings show three skyscrapers on the site directly west of the current Hudson Yards development, which recently saw the completion of a BIG-designed skyscraper.

According to the documents submitted to the city, the tallest of the skyscrapers may have be 80 storeys with a height of 1,172 feet (357 metres), making it a supertall skyscraper.
The skyscrapers would occupy the site of a railyard between 12th and 11th Avenue and 30th and 33rd Street, with more than six million square feet (557,418 square metres) of total development.
The construction would be oriented towards both commercial and residential purposes and the plans show allotments made for a school within the development.

A 5.6-acre park would be included on the site.
"The space will be designed with the specific needs and input of community stakeholders with programming and areas for residents and their pets to embrace," said Related Companies.
"As the single largest investment ever to be made in the local communities of Chelsea, Hudson Yards, Hell's Kitchen and the entire West Side, the project has been designed to enhance the neighborhood and maximize benefit to residents and the surrounding community."
No architecture studios have been announced for the buildings, though Wynn Resorts, known for its Las Vegas casinos, has an in-house design team.
The developers submitted two different planning scenarios, the first is shown in the renderings, while the second would break the massing of one of the taller towers into a series of smaller ones.

American architecture studio KPF created the master plan for the first phase of the development but told Dezeen that it is not currently involved with the expansion plans.
Along with the application for building, the developers applied for a gaming license, which has to be approved separately.
Hudson Yards phase one took place over a decade and includes towers by architecture studios including KPF, BIG and Foster+Partners. It also includes the Thomas Heatherwick-designed Vessel, which closed following a series of suicides.
Last year, Matt Shaw wrote in an opinion for Dezeen that the Vessel is an "embodiment of the ideology" of Hudson Yards and its developers which "see people as numbers on a spreadsheet: faceless masses of potential consumers ripe for data extraction".
Other large-scale projects with plans to acquire gaming licenses include the BIG-designed Freedom Plaza on the East River that may feature a skyscraper with a cantilevered sky bridge and a museum dedicated to democracy.
The images are courtesy of Related Companies/Wynn Resorts.