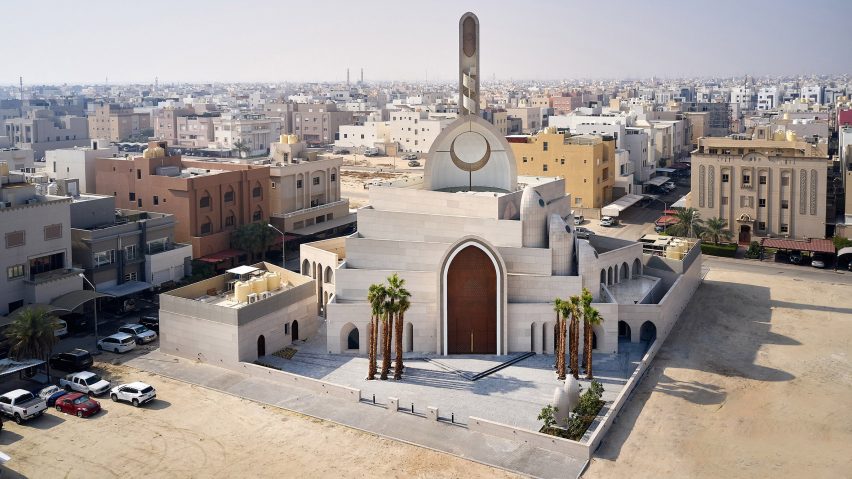
Babnimnim Design Studio encloses Kuwait mosque within rotated square forms
Kuwait-based Babnimnim Design Studio has created a geometric mosque in Kuwait City, Kuwait, that combines classical Islamic motifs with contemporary forms.
Situated in Kuwait City's residential Al-Masayel district, the Mamluki Lancet Mosque is contained within five rotated and stacked square forms that are topped by a half dome.
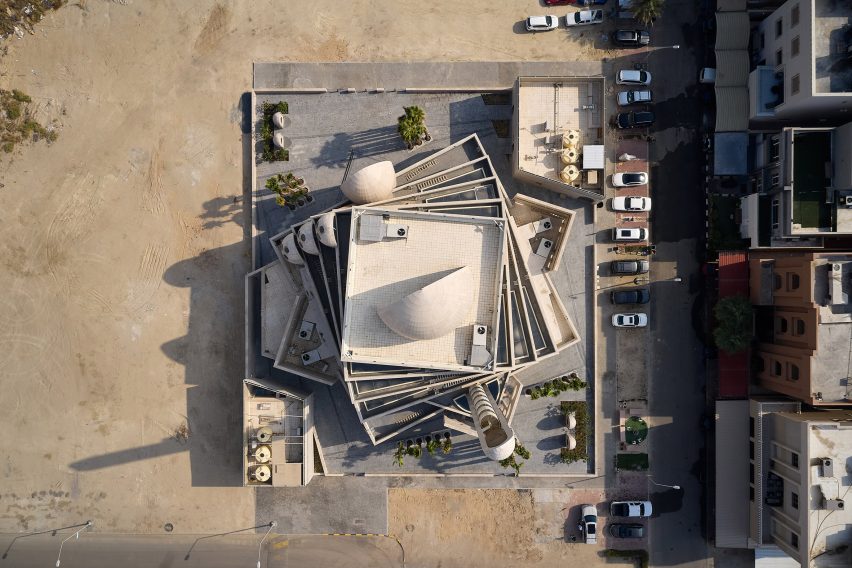
"The Mamluki Lancet Mosque, Adlah Mohammed Abdulrahman AlBahar, is a tribute to the rich heritage of Islamic architecture while embracing contemporary design principles," said the studio.
"It harmoniously integrates traditional elements with modern interpretations, offering a spiritual sanctuary that resonates with worshippers and the local community alike."
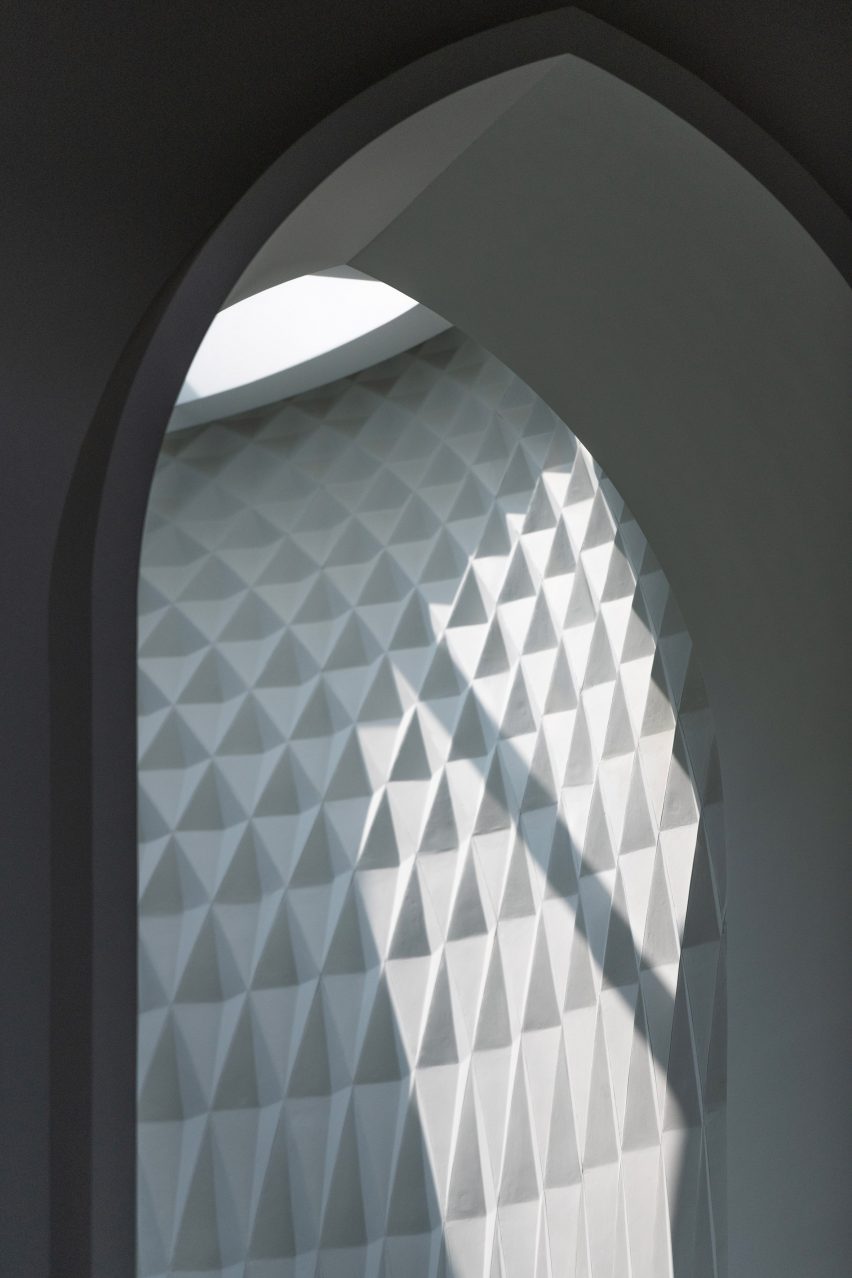
The exterior was designed to reflect the more contemporary architecture of the recently created neighbourhood, along with more traditional Islamic motifs.
A series of half domes climb the building and act as skylights to the spaces below, while a large arched doorway welcomes worshippers to the space.
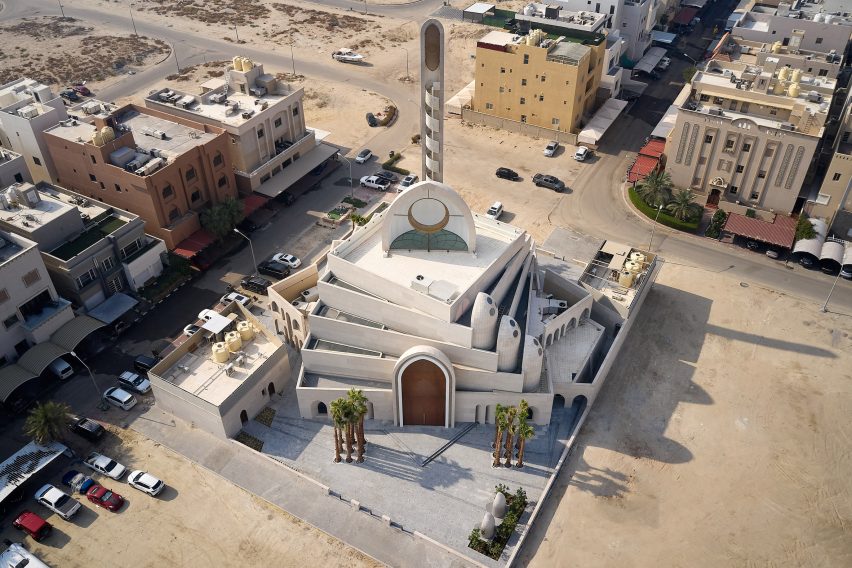
The mosque's main prayer space for 600 people, along with the smaller women's prayer area, are contained within the five ascending cuboid volumes, which are a nod to Muslims' five daily prayers.
In the interior of the mosque, Thuluth-style Quranic phrases adorn walls, with natural light entering through gaps between the rotating volumes.
While the bottom square aligns with the qibla – towards the Kaaba in Mecca – the top volume was designed to align with the buildings surrounding the site.
Connected to the main rotated volume, the addition of several right-angled walls gives the building the appearance of an Islamic Star from above.
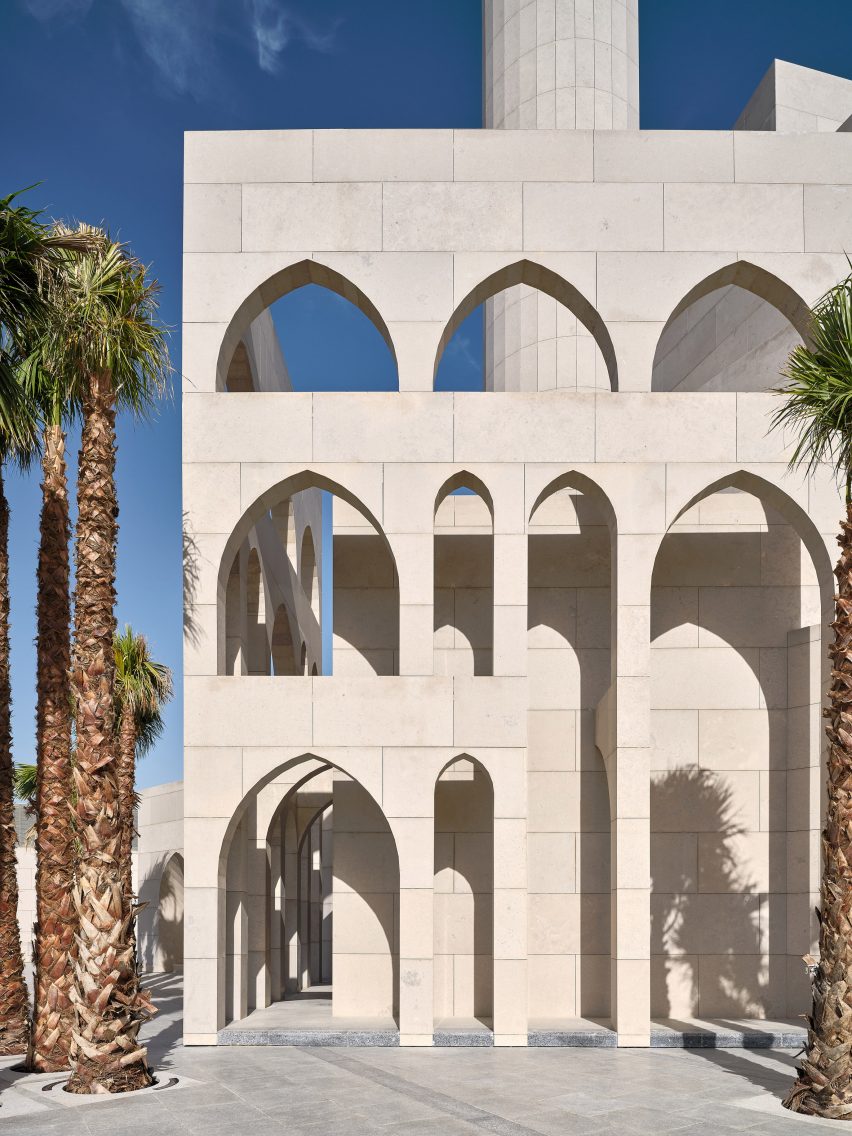
One of these additions contains the men's side entrance, while another acts as the women's entrance and includes the women's ablation area and toilets.
The third encloses the slim, 39-metre-high, minaret.
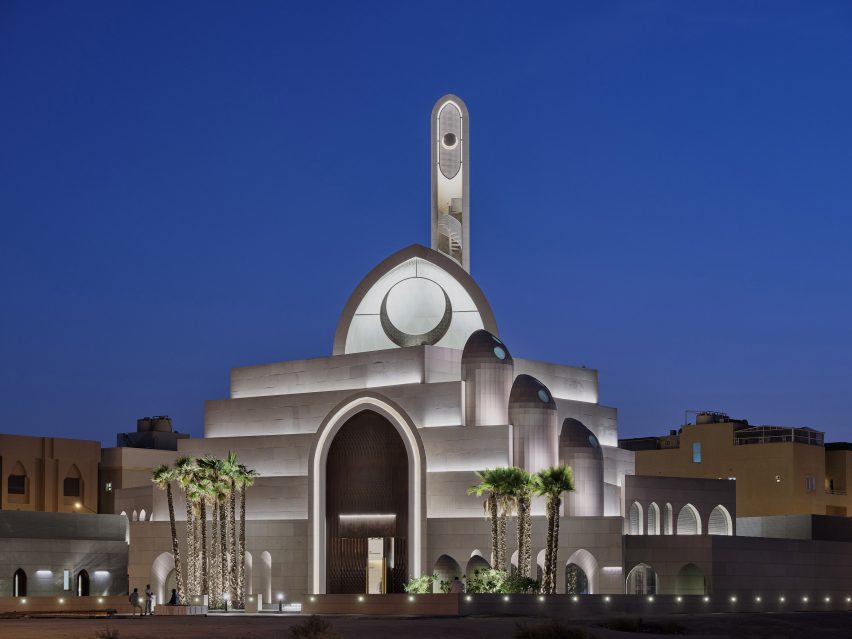
The studio used lancet arch cutouts to embellish the facade, framing windows and structural elements, as a homage to the aesthetics of classical Mamluki Mosques.
At the front of the mosque, the entrance to the main space is a grand wooden door that mirrors the form of the half dome topping the building.
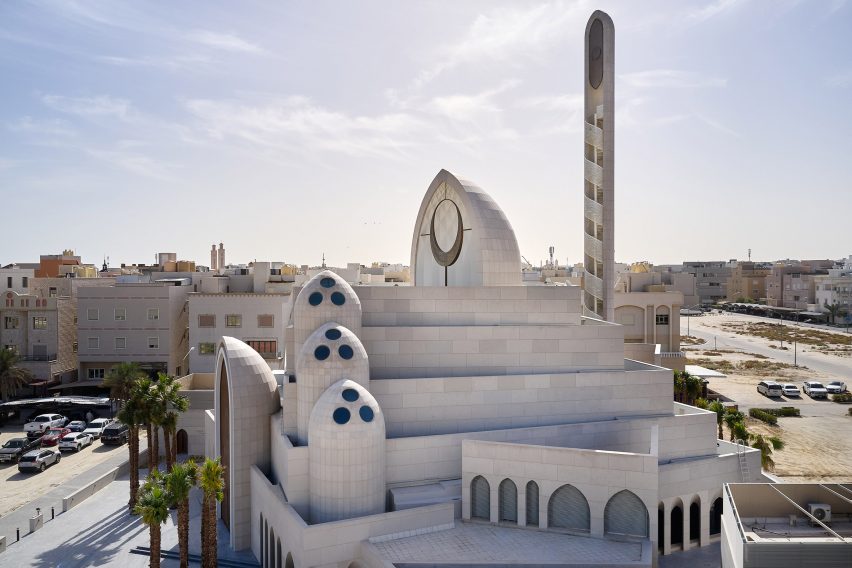
The studio used stone cladding and clay plastering to create a subdued yet authentic portrayal, as "reimagined interpretations from the classic Mamluki era".
The colour palette features cool greys and whites complemented by subtle brass accents, engraved Quranic calligraphy and crafted metalwork.
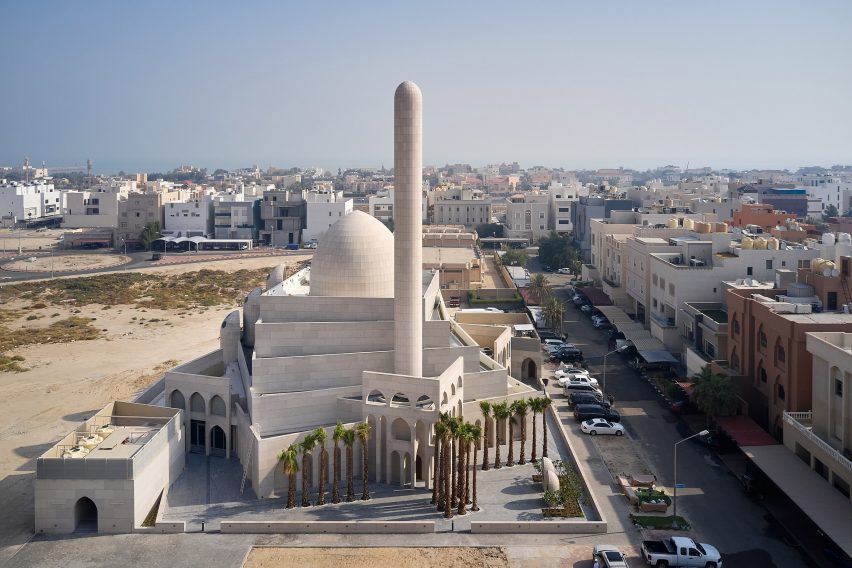
Babnimnim Design Studio is a Kuwait-based design firm founded by Jassim AlSaddah in 2010.
Other recent mosques on Dezeen include the renovation of London's Baitul Futuh Mosque by John McAslan + Partners and a mosque within The Abrahamic Family House in Abu Dhabi.
The photography is by Mohammed Alsaad and Nasser Alomairi.
Project credits:
Babnimnim Team: Jassim Alsaddah, Tareq Hashim, Mishari Alnajjar, Yolla Ali, Hesham Younis, Ahmed Alkhateeb, Manaf Alnafouri, Mustafa Reda, Tasneem Baxa, Baraa AlToubaji
Calligraphy: Jassim Alnasrallah