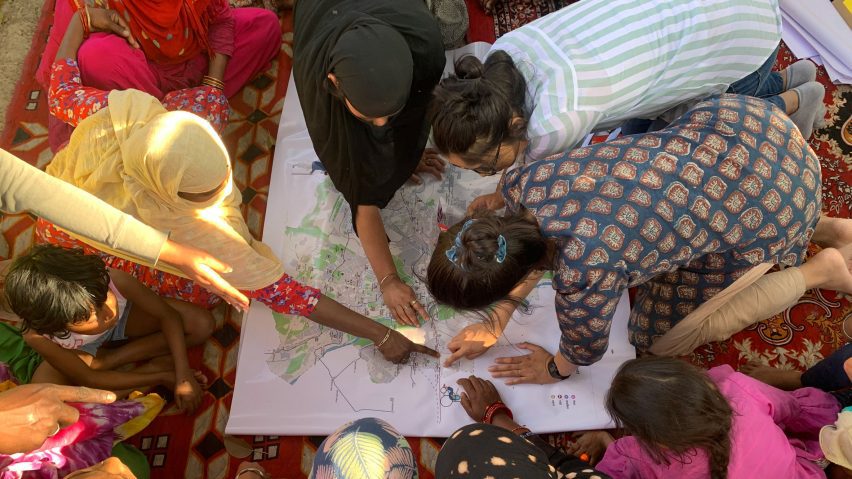
Six social architecture projects highlighted at Re:Arc symposium in Colombia
A mobile pavilion made of bamboo and a board game dedicated to education around the urban planning process were among the projects highlighted from a design and architecture symposium held in Bogotá.
Helmed by Copenhagen philanthropic organisation Re:Arc Institute, the symposium gathered several global design and architecture studios to present projects aligned with the "Andean concept of 'buen vivir'", which the team said relates to a "symbiotic" relationship between nature and humanity.
Headed by a team including Space10 founder Carla C Hjort, designer Nicolay Boyadjiev and researcher Alice Grandoit-Šutka of the publication Deem Journal, the institute seeks to support community and environmental-driven design and architecture projects through a variety of funding initiatives.
Held in Bogotá's Museo Del Chico in March, Re:Arc's third symposium featured presentations from design studios and initiatives such as São Paulo-based Arquitetura Na Periferia, which seeks to educate women in construction techniques and Argentina-based Region Austral, a studio centred around community-based urban planning.
The international projects presented incorporated environmental stewardship, as well as community, with a particular focus on creating designs in collaboration with indigenous or local populations across the various countries represented.
Read on for six projects presented at the symposium.
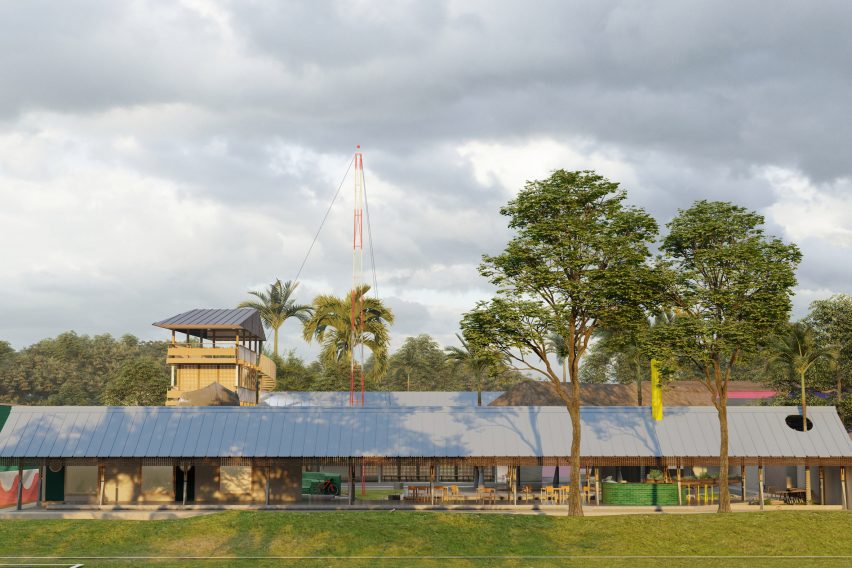
Veanve Intercultural Center, Colombia, by Mano Cambiada and APLO
Located in the Chocó region of Colombia, which is home to several Indigenous tribes, the Veanve Intercultural Center will act as a gathering space for the town of Nuquí and the broader community, including an annual festival that celebrates the migration of birds and whales that pass by Colombia's pacific coast.
Activist Josefina Klinger of Mano Cambiada and architect Pedro Aparicio Llorente of Colombia studio APLO are leading the project, which will include a telecommunications tower, a fire pit for gathering, music and recording studio, kitchens, gardens and housing. It is currently seeking funding.
Along with the Festival de la Migración, it aims to bring pride to the local indigenous communities which traditionally have been considered underserved by Colombia at large.
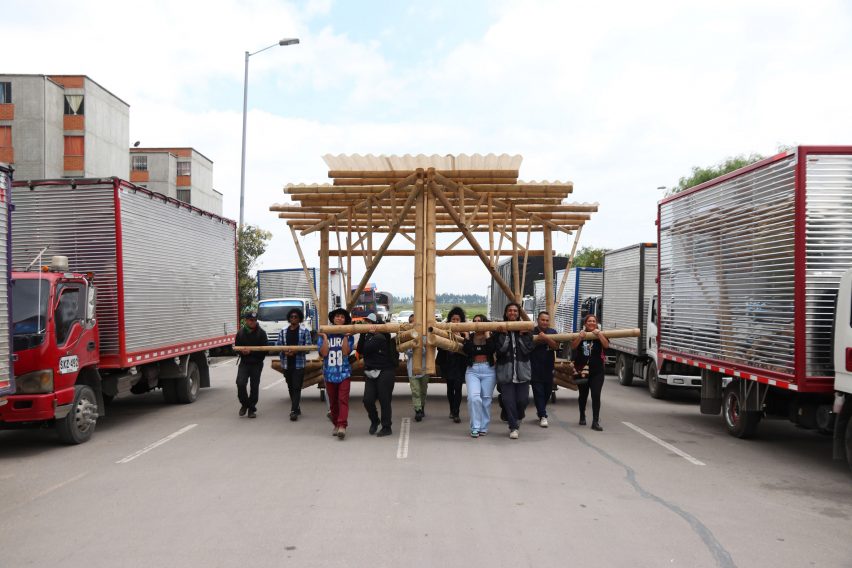
El bicho (The Critter), Colombia, by Arquitectura Expandida, Distreestyle and Golpe de Barrio
The bamboo El Bicho – or The Critter – was made in collaboration between Colombia architecture studio Arquitectura Expandida, activists Distreestyle and hip-hop group Golpe de Barrio as "a platform, a space for arranged or spontaneous meetings on the street or waiting for the weather to clear up".
Triangular in form and placed on wheels, the structure was installed in the outlying Bosa neighbourhood of Bogotá, which is populated with social housing. The project called attention to the lack of not-for-profit public gathering spaces.
"El Bicho was built with the philosophy of strengthening the daily rap meetings that young people organize every week in this space," said the team. "Thus, beyond its operational function, El Bicho is a manifesto for a collective and self-managed right to the city that questions the verticality of urban powers."
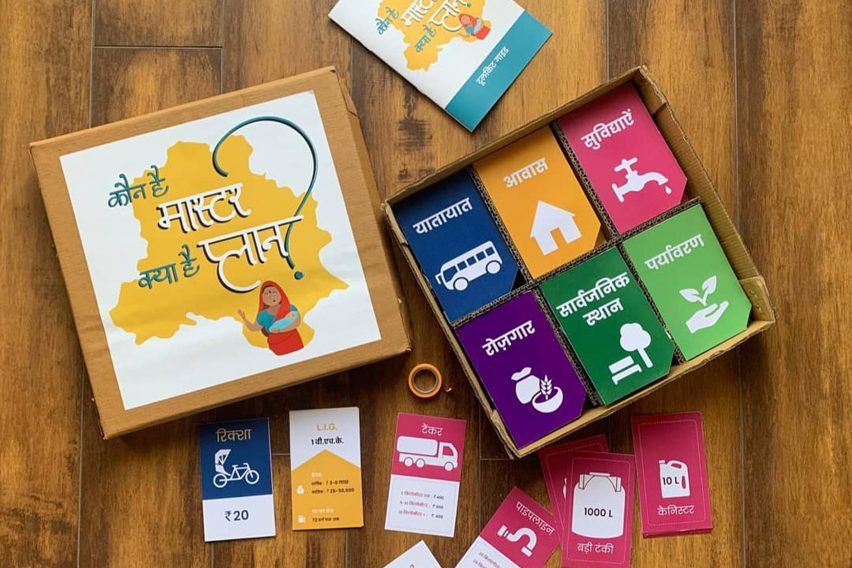
Kaun hai Master? Kya hai Plan?, Delhi, by Social Design Collaborative
Delhi-based design studio Social Design Collaborative created a boardgame to help spread understanding and awareness of the public planning process for communities that are "typically left out of planning processes" in the wake of Delhi creating a new master plan, which happens every twenty years.
"It became important for us to demystify the urban plan because it's such a technocratic piece of document," explained Social Design Collab founder Swati Janu. "It was a 500-page document, which even for an architect or a planner takes us days and days to understand. So how can a resident understand what's in it for them?"
Along with several other organisations, the team held workshops across the Indian capital, where the toolkit was used to discuss proposed changes. As a result, 30,000 objections were filed in person as opposed to an average of 5,000 online, according to the studio.
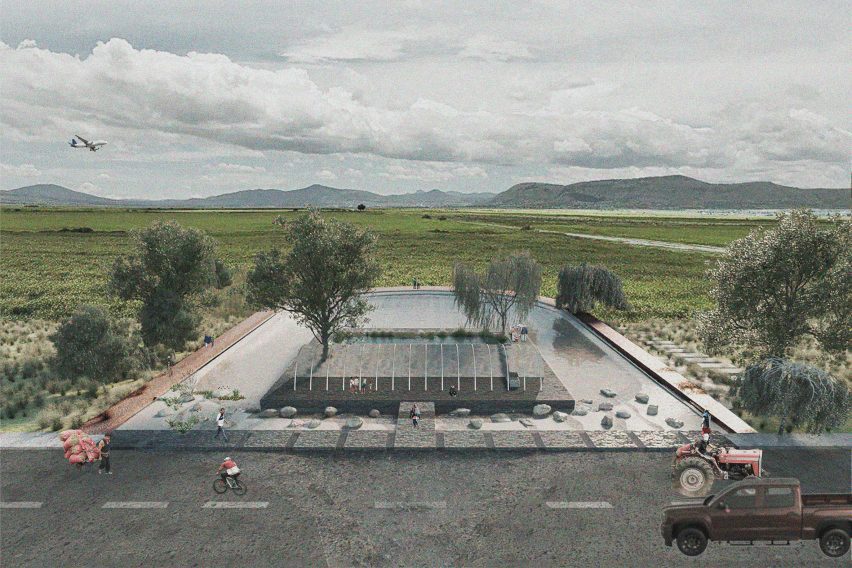
Pooling Xolox, Mexico, by Taller Capital
Pooling Xolox will be a water basin that acts as a community space and a collection area for water run-off created from the construction of a cancelled Mexico City airport.
It is planned for the town of San Lucas Xolox, where water runoff from construction-created divets in the land have led to the flooding of infrastructure for the locals.
Instead of rerouting the water beyond the town's limit, Taller Capital hopes to divert and collect the water into a basin created by the earth, which also acts as community space where excess water might be used for agricultural purposes.
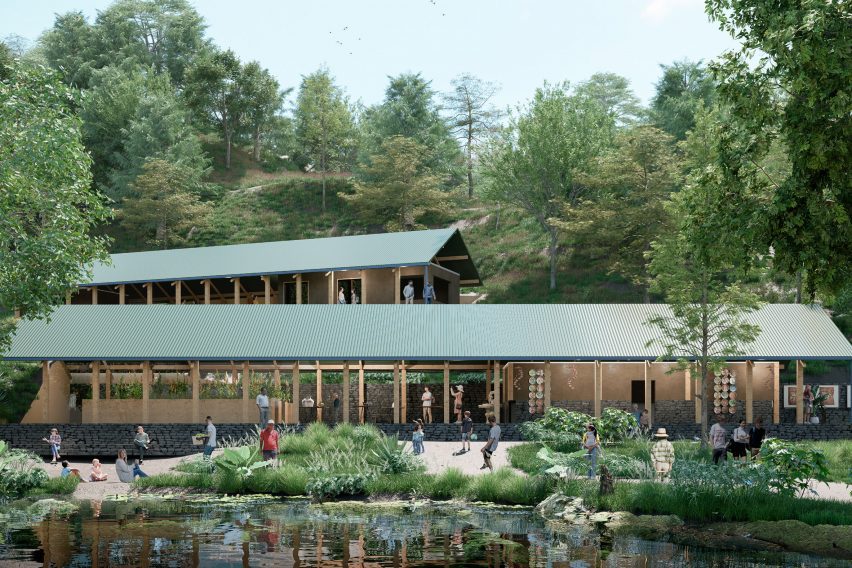
Water Intelligence Hub, Mexico, by Office of Urban Resilience (ORU)
Located on the outskirts of the city of Oaxaca in San Felipe del Agua, the Water Intelligence Hub by Mexico-based studio Office of Urban Resilience (ORU) will be a nature centre focused on enhancing awareness and environmental stewardship of water.
The project is part of a wider initiative in collaboration with the local government and the Inter-American Development Bank that seeks to integrate the urban development of Oaxaca with the surrounding natural environment in the hopes of improving quality of life and mitigating climate change.
ORU is working on the design with a community of 120 families who collectively own the land where the Water Intelligence Hub will be located. The plan is to integrate educational programming, hiking, bird-watching, and cooking classes. ORU plans to break ground on the project in late 2024.
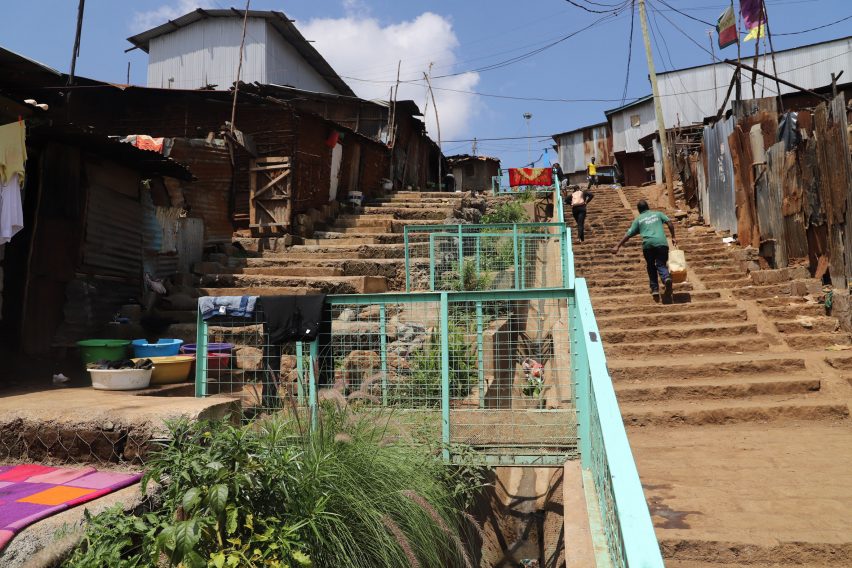
Kibera Productive Public Spaces, Kenya, by Kounkuey Design Initiative (KDI)
Kenyan design non-profit Kounkuey Design Initiative (KDI) has created several community-oriented insertions in the informal settlement of Kibera in a series of ongoing projects it calls Kibera Public Space Project (KPSP)
These projects include the insertion of pedestrian bridges over central rivers that run through the community, refurbished walkways, and laundry facilities.
Started in 2006, the KPSP projects centre around flood mitigation. KDI and residents continue to collect flood data and share risk information to the community, as well as the government, to communicate the extent and complexity to which the flooding affects Kibera.