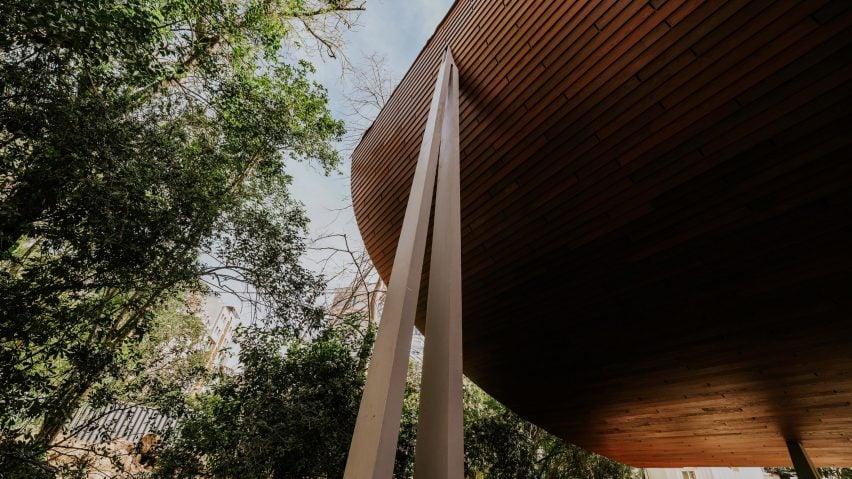
Photos reveal Kengo Kuma's swooping art centre extension nearing completion in Lisbon
A swooping tiled roof will be the defining feature of Centro de Arte Moderna Gulbenkian extension designed by Japanese architect Kengo Kuma, which is nearing completion in Lisbon.
Due to open this September, the extension will form a new entrance for the art centre and become Kengo Kuma and Associates' first completed project in Portugal.
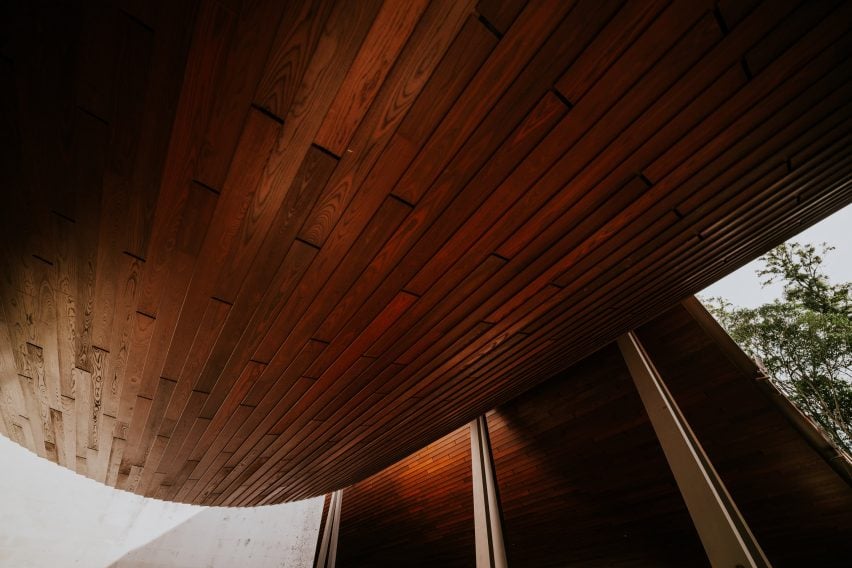
It is being developed with local firm OODA as part of a revamp of the existing Centro de Arte Moderna Gulbenkian (CAM), which opened in 1983 in the 73,000-square-metre grounds of the Gulbenkian Foundation. As part of the project, Kuma's studio is also modernising and expanding the building's existing galleries.
The original building, which has been closed since August 2020 for renovation, was designed by British architect Leslie Martin to house a mix of contemporary and Portuguese art.
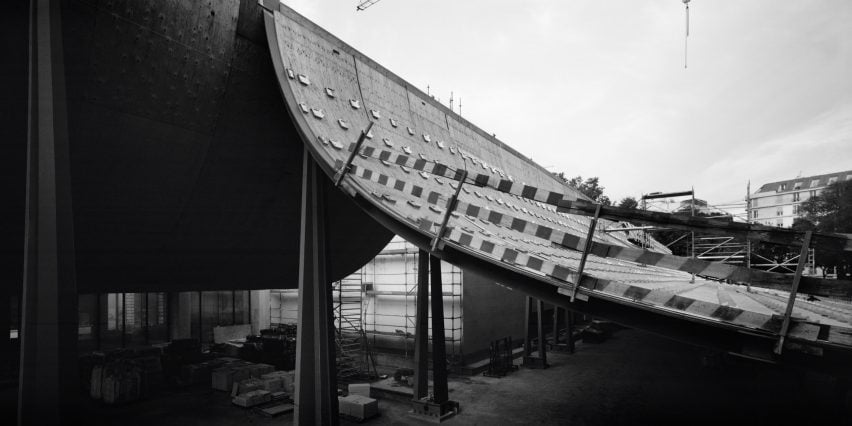
Kuma's extension is designed to maximise the connection between the original building and the surrounding gardens, which have also been expanded as part of the project.
To achieve this, he has created an entrance area with a giant overhanging canopy that aims to soften the boundary between the inside and out. This takes cues from an engawa – a sheltered walkway often found in Japanese homes described by Kuma as "an in-between space".
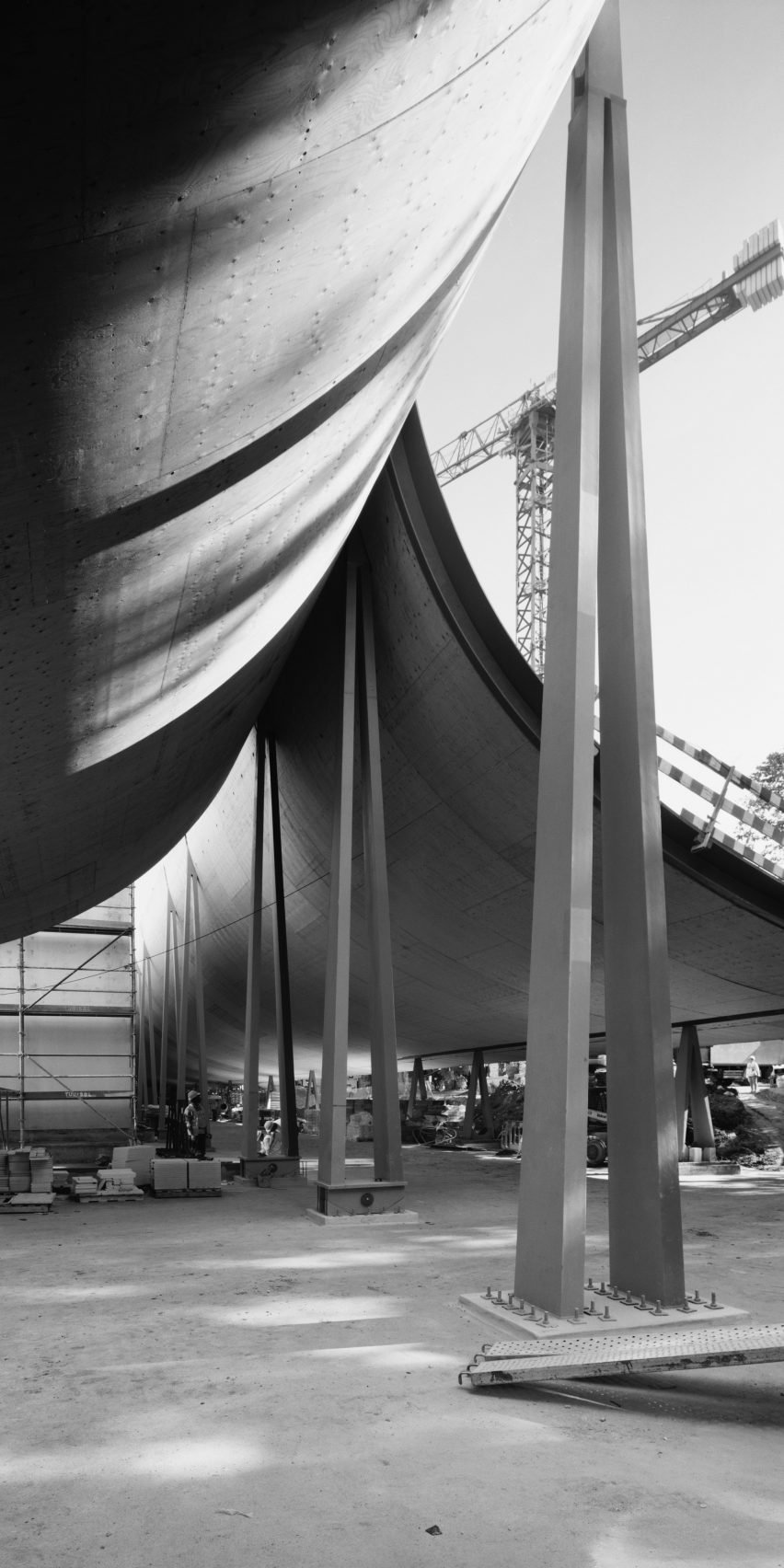
"In our vision for CAM, we craft a seamless fusion, where architecture and nature converse in harmony," said Kuma.
"Inspired by the essence of the engawa, we unveil a new outdoor narrative, inviting visitors to slow down and make this space their own. The idea of softness and transition is extended to the CAM interior where we created new spaces by subtraction, replicating the building connection to the garden and exterior light."
The 100-metre-long roof has a dramatic sweeping form and creates a sheltered outdoor space from which visitors can enjoy the gardens. On top, it is lined with ceramic white tiles made in Portugal, while the underside is covered in wood.
Landscape designer Vladimir Djurovic is responsible for the redesign of the expanded gardens, which will be filled with local plants.
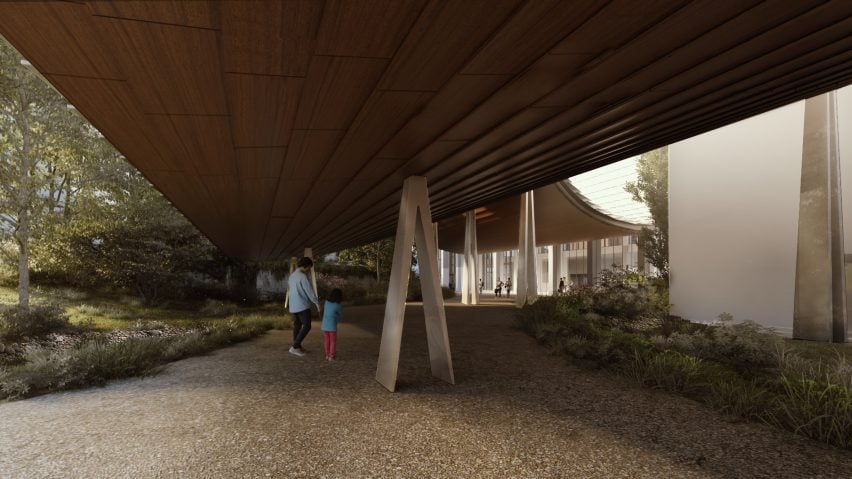
The reopening of the art centre is scheduled for 20 September 2024, with a site-specific exhibit in its main gallery by Portuguese artist Leonor Antunes.
CAM will display a collection of close to 12,000 artworks including works by Portuguese artists such as Helena Almeida and British artists including David Hockney.
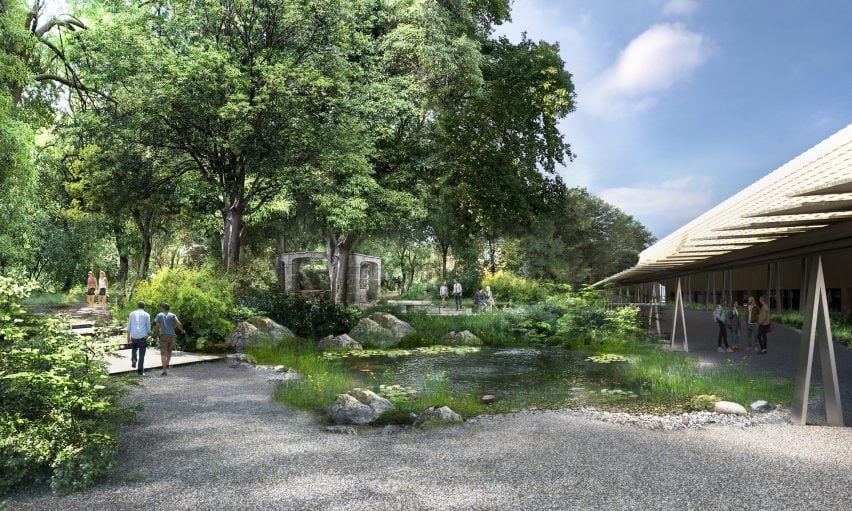
Kuma founded his studio Kengo Kuma and Associates in 1990.
The studio recently completed a "sculptural and iconic" skyscraper in Vancouver and is developing a colourful retail destination for the Miami Design District.
The photography is by Pedro Pina unless stated otherwise.