
Francis Kéré arranges spruce log pavilion around communal kitchen in Milan
Burkinabè architect Diébédo Francis Kéré has created a circular pavilion made from spruce logs for German kitchen brand Next125, which is being exhibited at Superstudio for Milan design week.
Named The Fireplace, the pavilion aims to explore the concept of a kitchen as a place for communal gathering and sharing through its rounded structure and centralised kitchen unit.
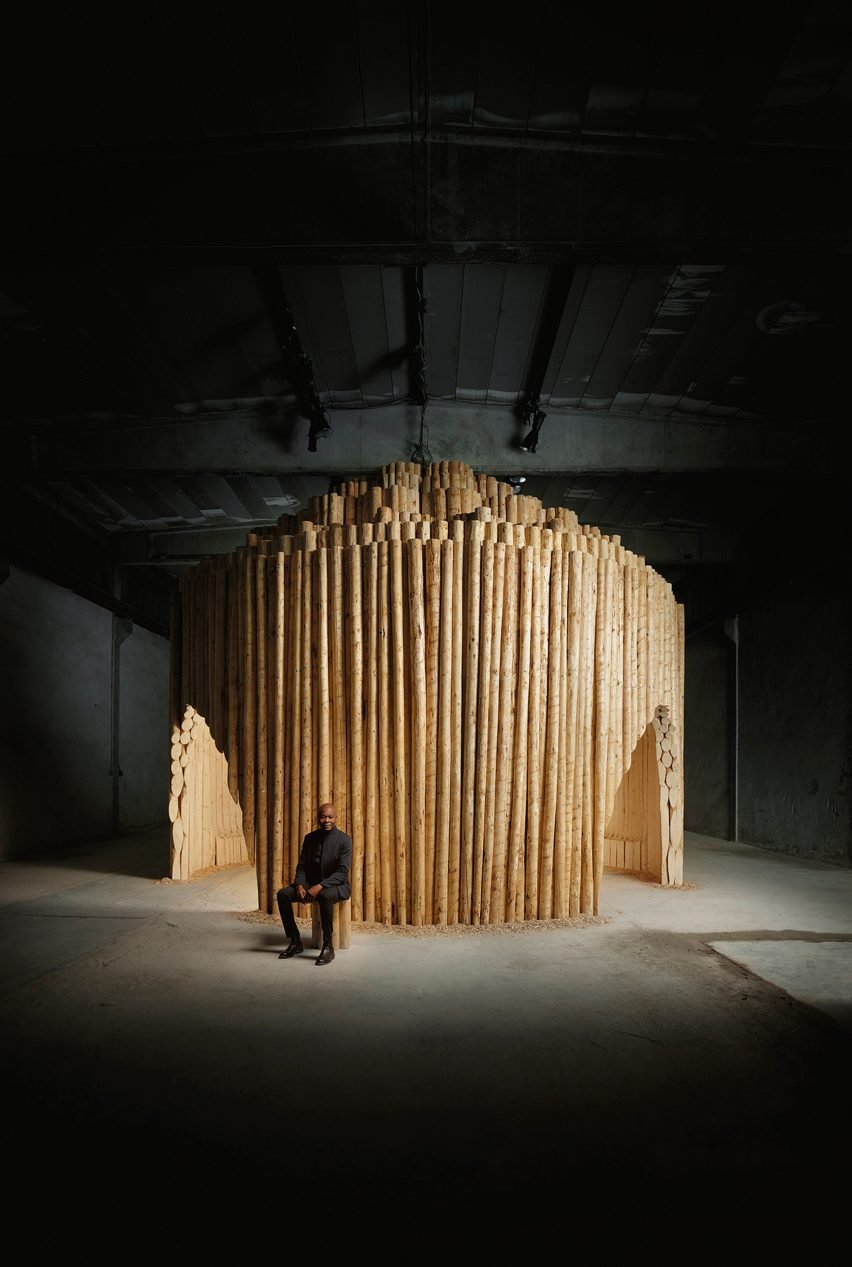
"Circularity is always about how you – in a democratic way – gather alongside around the fire, like our ancestor has done always around the fireplace," Kéré told Dezeen in Milan.
"The fireplace is then the idea where we really will come together and gather around the fire," he continued. "But what is modern fire? It is a kitchen."
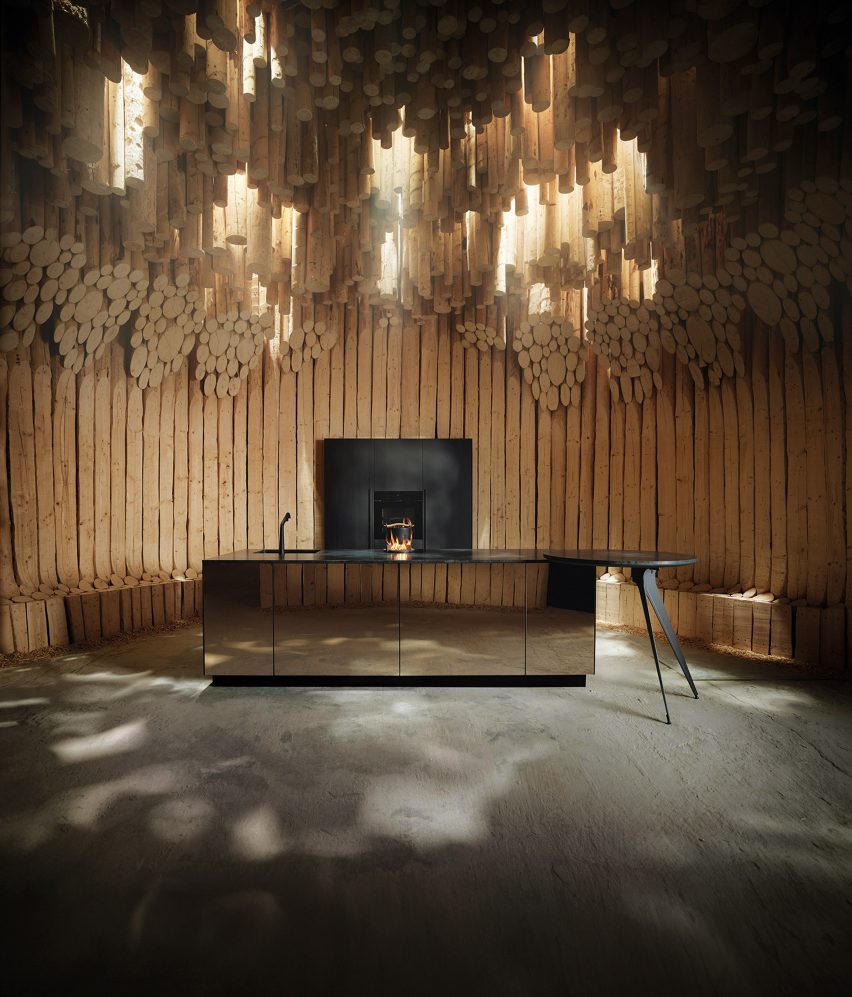
Aiming to contrast a "modern sophisticated kitchen" with the "archaic" wooden shelter, the pavilion is centred by a sleek kitchen island from Next 125's collection that features mirrored units topped with a marbled surface.
Behind it, a matching fridge unit is integrated into the wooden structure serving as a backdrop to the island. A circular table adjoined to the island is held up by two metal legs and creates an additional shared surface.
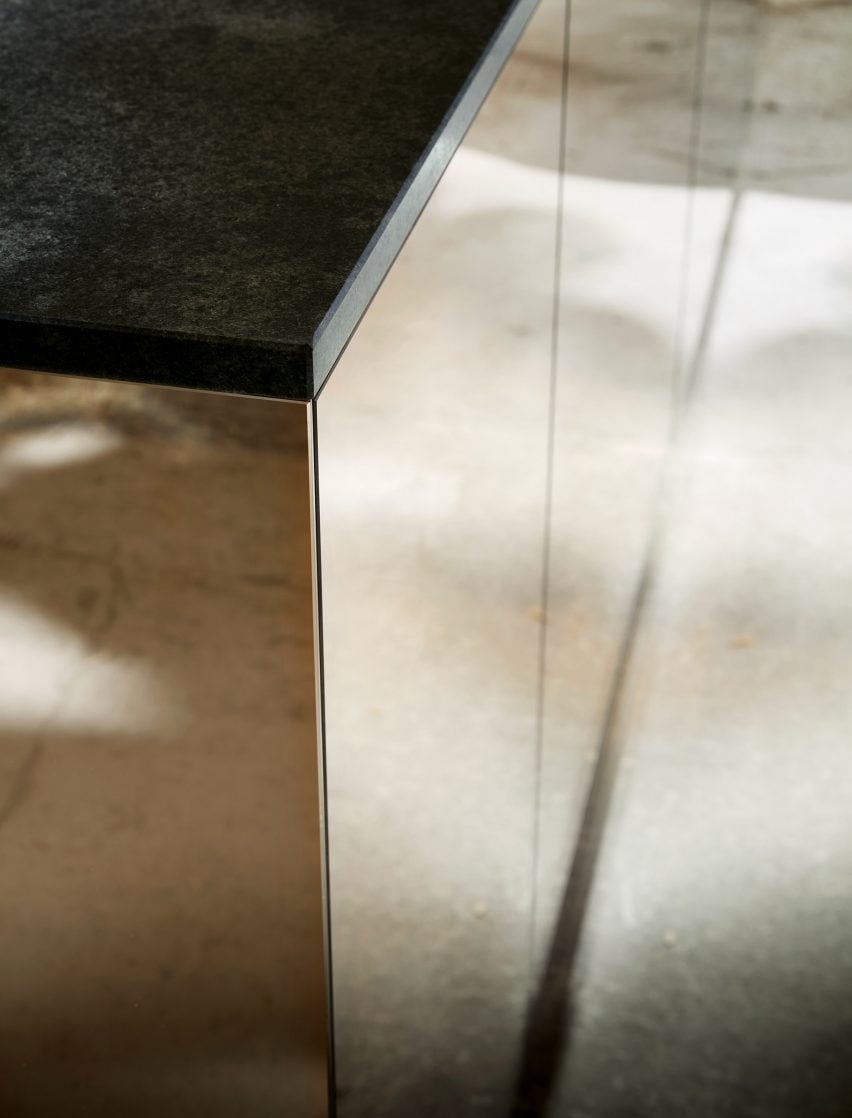
Two arched openings appear as if carved into the structure and enable a flow of movement in and around the centralised kitchen unit.
Emphasising an element of communal gathering, wooden seating seemingly extends from the structure's walls and wraps around the base of the pavilion.
The roof, which was constructed from 600 logs arranged into bundles, forms a dome – giving the space a sense of grandeur.
Small, hidden openings in the roof, which are likened by Kéré to natural openings within a cave, create pockets of light that shine into the interior.
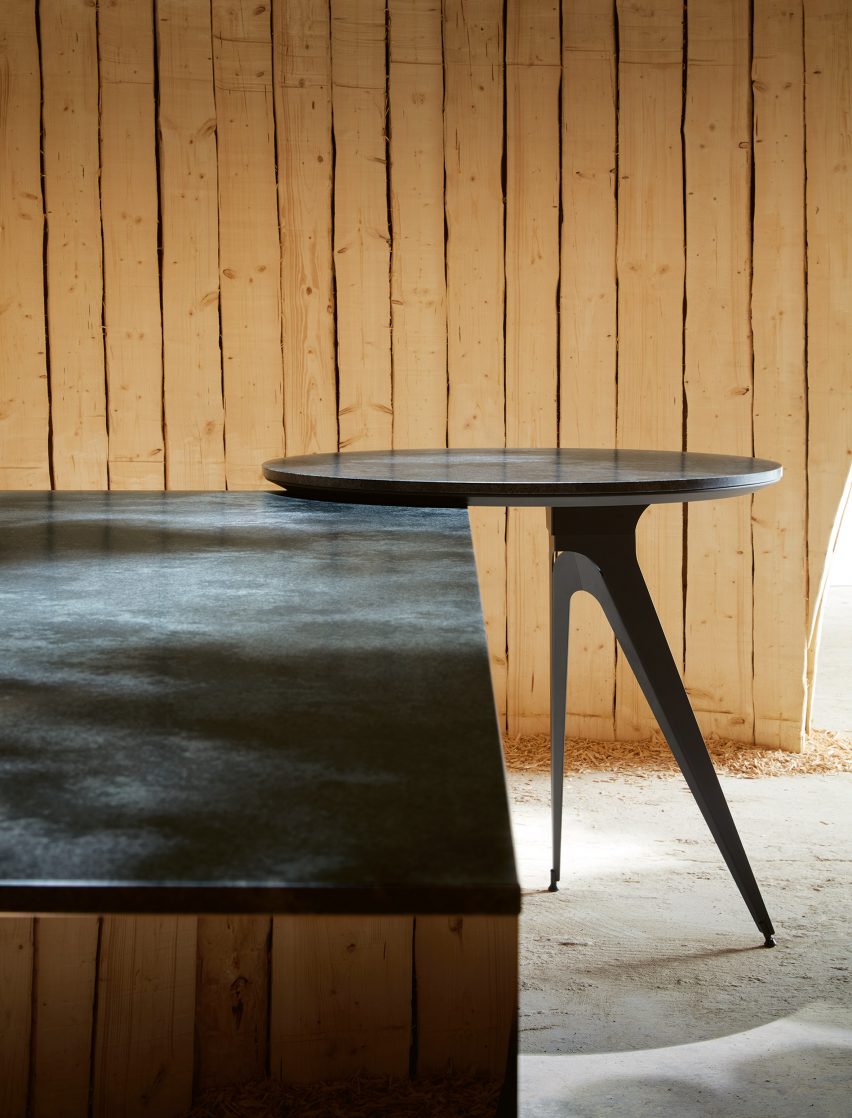
"If you think about [a cave], you relate to the light from outside to little openings," Kéré said.
"This is what brought us to think about using these logs and let gaps in between so that light can come through. That was [going to] create a warm place; a welcoming place."
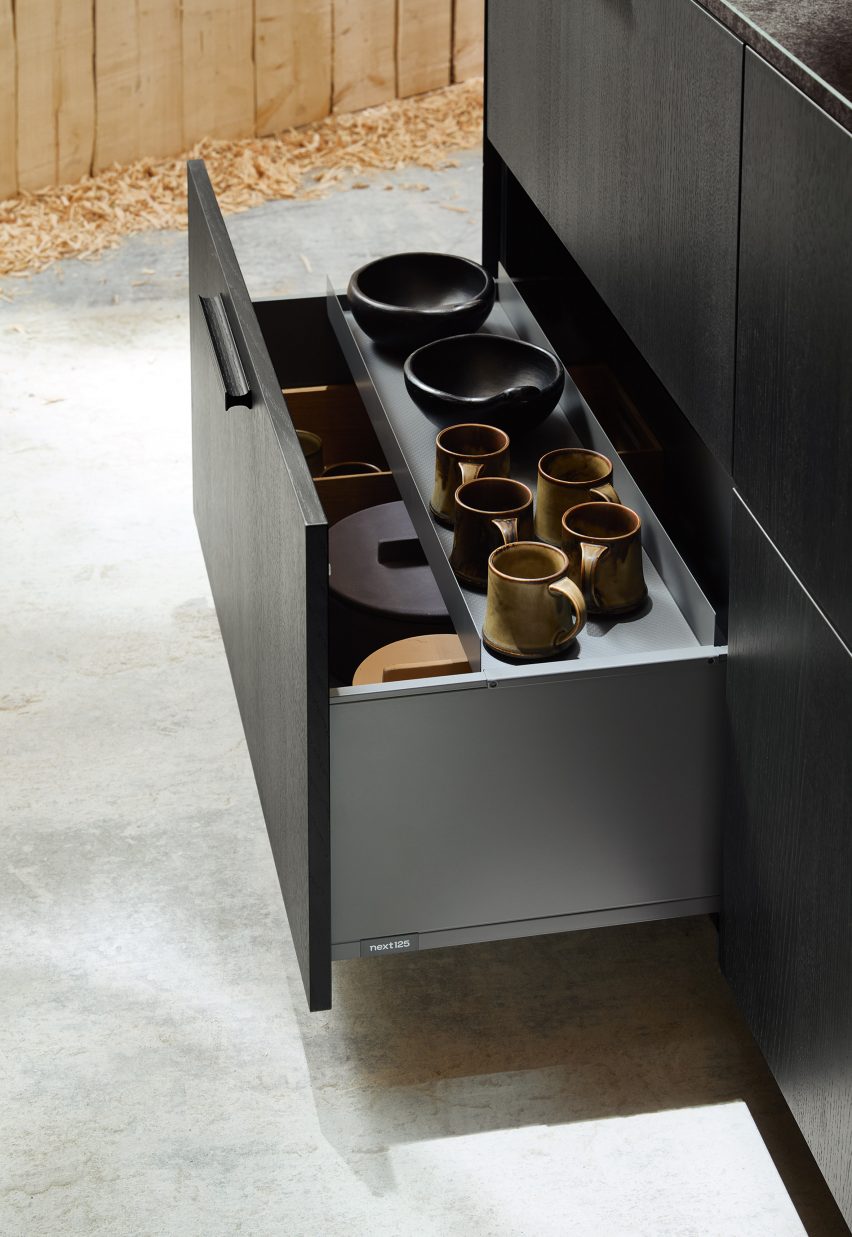
The pine used for the project was sourced locally to Next125's base in Germany, where the structure was manufactured by a local carpenter before being shipped in six sections and installed in Milan.
Following its display during Milan Design Week, the pavilion will be relocated elsewhere – although its next home is not yet confirmed.
Other installations on show at this year's Milan design week include a sculptural interpretation of a boat made of stainless steel by Nfemi Marcus-Bello and a patterned stone-and-clay-floor showcased by fashion house Hermès.
The photography is courtesy of Next125.
The Fireplace is open from 15 to 21 April at Superstudio during Milan design week. See our Milan design week 2024 guide on Dezeen Events Guide for information about the many other exhibitions, installations and talks taking place throughout the week.