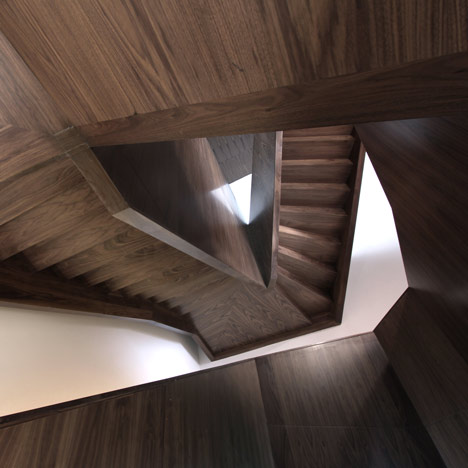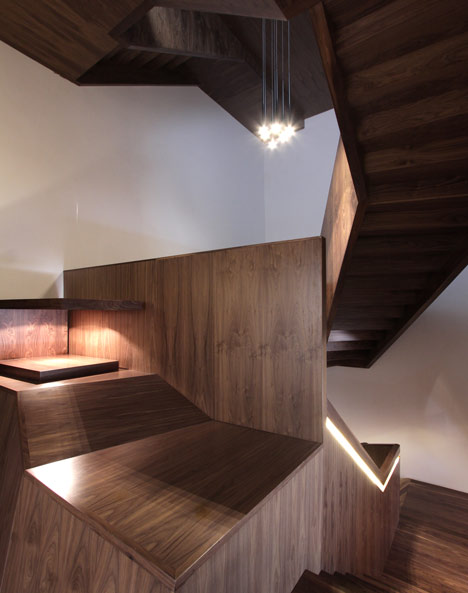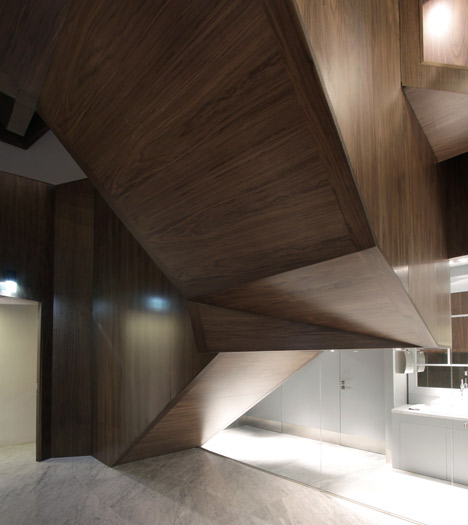
Inside award winner: St Barbara Bastions by Architecture Project
Inside 2011: St Barbara Bastions in Malta by Architecture Project has won the creative reuse category at the Inside awards in Barcelona.

The project involved creating office and residential space inside an old building, with separate staircases to each winding around each other in a double helix.

"The winner, we felt, pushed the boundaries to the limit with a successful and creative adaption of a historical building by inserting a strong spatial element," said the judges. "This building is also a strong and significant asset to Malta."
See all our stories about spectacular staircases here.
We'll be posting the winners on Dezeen Wire as they're announced throughout the day - see all the shortlisted projects here and all the announcements here.
Inside world festival of interiors is taking place on the third floor of the Centro de Convenciones Internacionales de Barcelona until 4 November – see all our stories about Inside here, including interviews with the judges on Dezeen Screen.
Here's some more information about the project from Architecture Project:
The brief for this project was one which took into account three major elements. The first was the creation of manageable office space in an old building which would include all the suitable amenities of a contemporary working space; light, clarity, comfort and ease of access. The second was the creation of a high end, luxury residential space which would be located on the uppermost level of the building. The third issue was that of creating two separate entrances to accommodate for the differentiating functions of the building; one for the residential space and one for the office space. Planning authority regulations that different functioning areas have separate entrances, therefore the design had to come up with a solution to answer to this requirement.
Partnering with this logistical need was the client’s willingness to take the opportunity to create a statement-making design solution. The clients’ openness towards experimenting with form meant that the team was largely able to create something which was more experimental and boundary-pushing than conventional projects provide the chance to.
The different uses for the property were to be divided as follows: the ground floor would be a common reception space, creating an initial barrier between the outside world and the unique environment experienced inside the property. The first floor is taken up by rentable offices, and here to maximise on space a mezzanine level was introduced. The second floor is taken up by the clients’ offices, whilst the third is the penthouse floor- the residential part of the project which the client also rents out.
The location of the property is one of such prestige that it immediately lends a feeling of luxury to the project. Already being elevated by the outstanding views of the Grand Harbour, the interiors for the penthouse suite and the offices needed to be nothing short of the highest specification quality on the market. Materiality and tone is therefore a key characteristic determining the feeling for each and every one of the rooms in the building.
As previously mentioned, the client understood the value of creating a bold formal statement when it came to the key design feature of the project- the staircase.
The ‘double-helix’ style structure is conceived as one sculptural mass combining two separate winding staircases which lead to both office and residential levels respectively. The design is a re-interpretation of the helical structure, yet its dark, almost eerie atmospheric quality is the real uniqueness of this architectural feature. Through each of its design solutions, the nature of this structure is one intended to create a new experience for the visitor. The lighting programme employed here is one which is minimalistic, unobtrusive yet quite essential for the success of the design. It merely guides the visitor through the space as opposed to actually filling the area with light. Moreover, the glow is seen and not the source, creating a sensation of one being led through a giant tree bark, or cavernous passageway, where natural light has all but been cut-out.