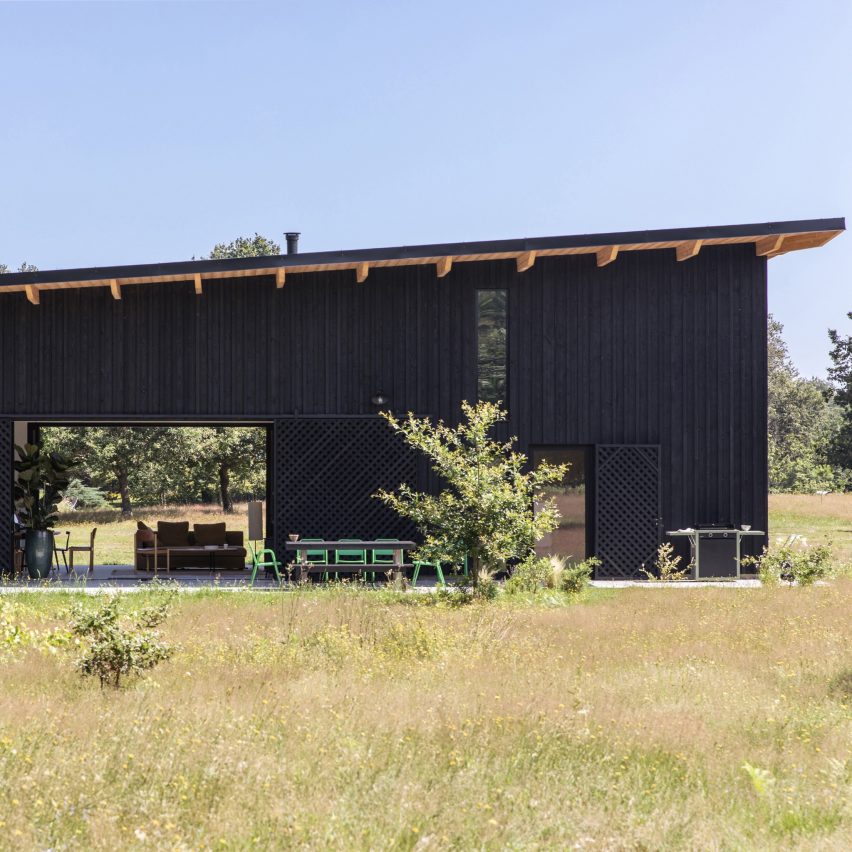Emmanuelle Lesgourgues has created a holiday home in southwest France that borrows from agricultural architecture to create an identity with respect to its rural setting.
The project is located in the Landes region and set within an 'airial', a large airy plot with name and typology specific to the area.
The wooden frame house has vertical cladding with black wood joint covers and natural eaves. The design aesthetics follow those of barns and other agricultural buildings originally built on similar large grassed areas.
The emphasis has been placed on the living room where gatherings and activities take place. The double-height room has two wide openings facing each other to create an ares that is neither indoors nor out, yet also provides a covered space to shelter from the rain and sun. In the summer, the two-metre cantilevered, asymmetrical eaves prevent the southwestern rays from reaching the house and thus, coupled with the ventilation of the facing bays, the central space promises a certain coolness.
This project has been longlisted in the rural house category of Dezeen Awards 2022.
Architect: Emmanuelle Lesgourgues
Project: AER
































