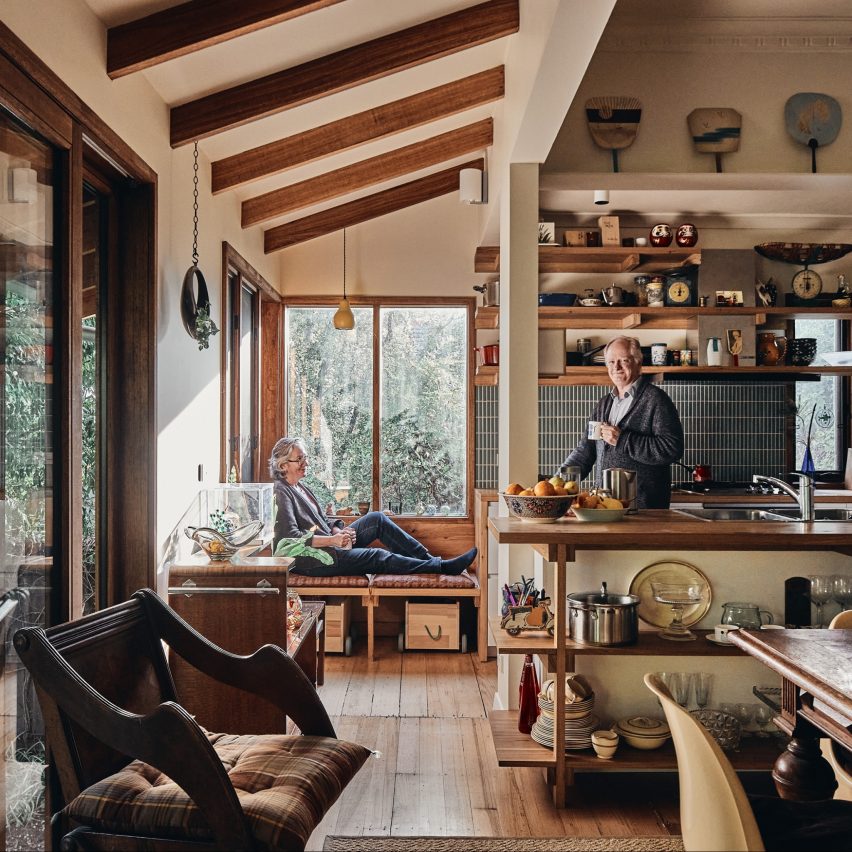Inbetween Architecture has designed Engawa House in Melbourne, Australia.
This project, first and foremost, is a celebration of the co-existence of difference, incorporating a strategy of intricate additions and decisions to carefully reorganise the home, only where necessary.
Engawa House is a transformation of a 100-year-old English cottage in Melbourne that challenges typical approaches to suburban house renovations. Rather than simply adding more rooms, the existing layout was rigorously recomposed, adding maximum functionality while negotiating the difficult project constraints imposed by site setbacks and budget.
In essence, the house is a celebration of the clients' love of things: to project their authentic, everyday life proudly on display. The re-organisation of the rear house was designed as a natural reaction to this notion; to push the kitchen back both to reorient the space towards the centre of the house, and to allow their curation of objects to take the spotlight.
Engawa House is a poetic interpretation of multiple pragmatic considerations. It demonstrates how small-scale architectural interventions can achieve exceptional social and ecological outcomes – while adding a new and personal chapter to a house’s life. The house is simply unapologetic in the pleasant messiness of living with things.
This project has been longlisted in the residential rebirth project category of Dezeen Awards 2022.
Designer: Inbetween Architecture
Project: Engawa House
































