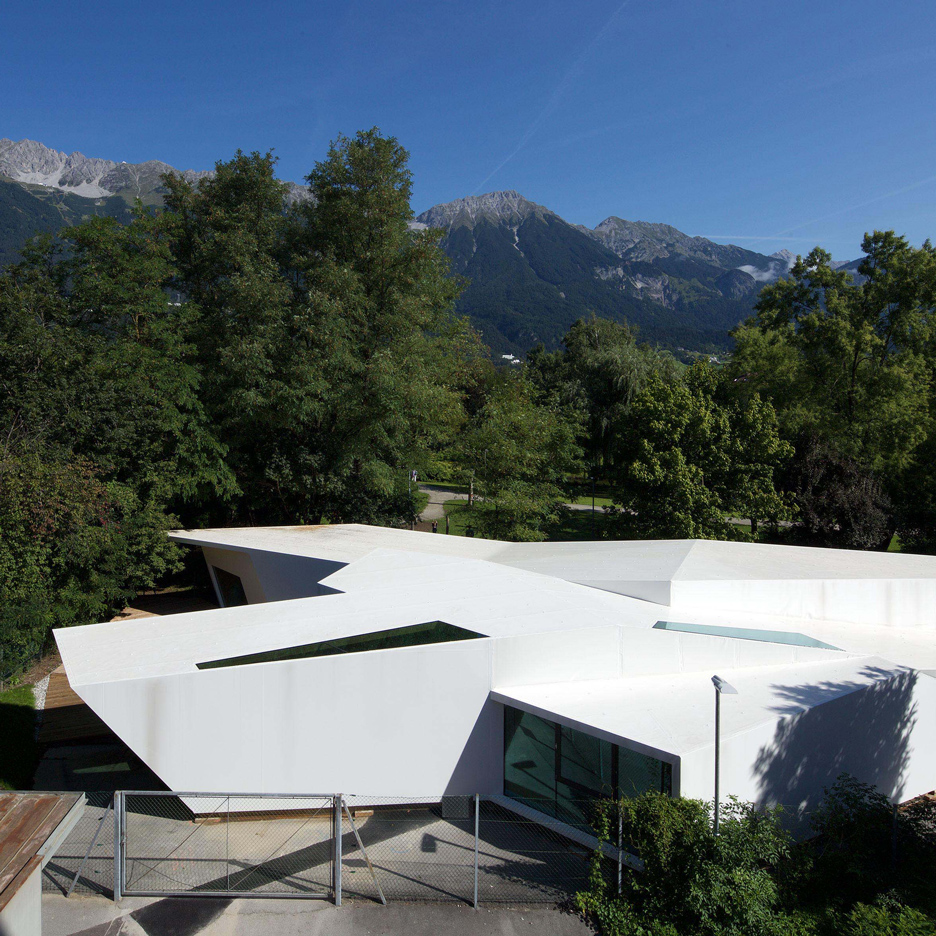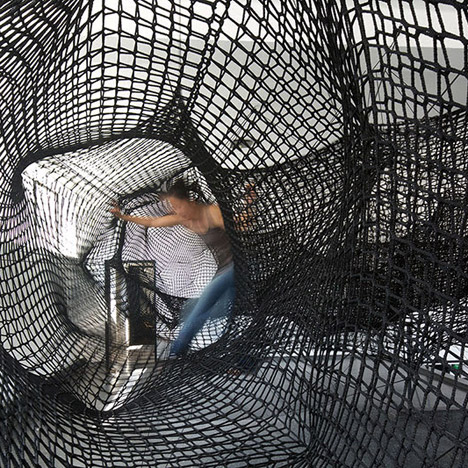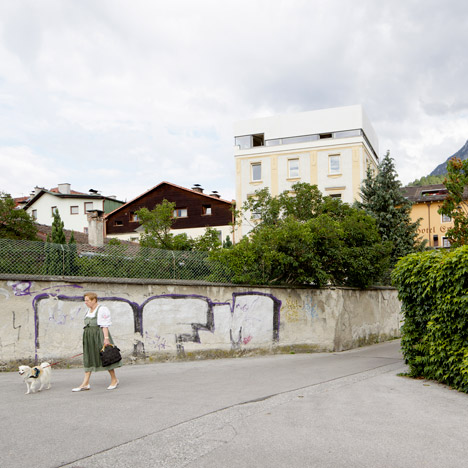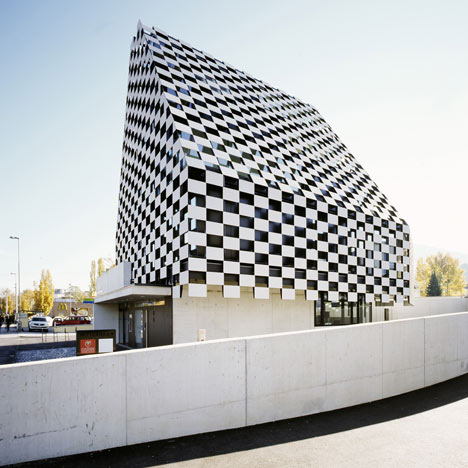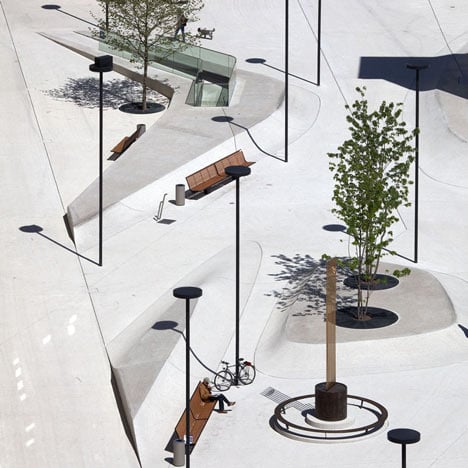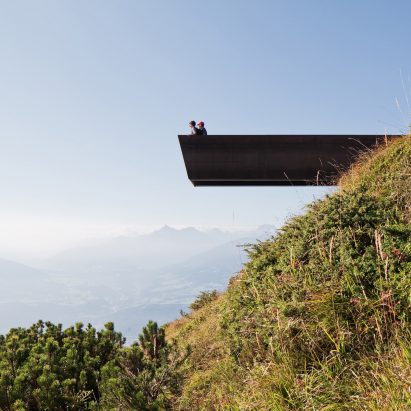
Snøhetta cantilevers viewpoint from mountain overlooking Innsbruck
A cantilevered viewing platform is one of 10 architectural elements made from weathering steel that Snøhetta has created for the Perspektivenweg walking trail in the Austrian Alps. More
