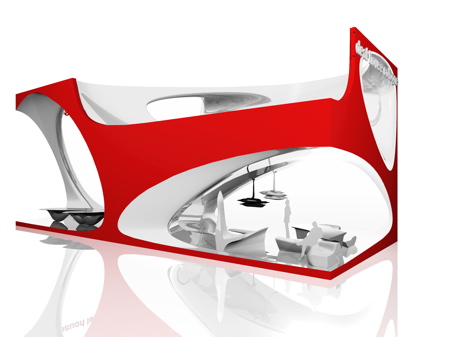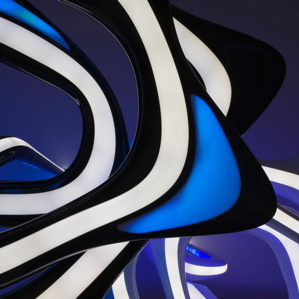
More images of Hadid’s Ideal House in Cologne
Here are some more photos and renderings of Zaha Hadid's Ideal House installation at the IMM Cologne furniture fair.
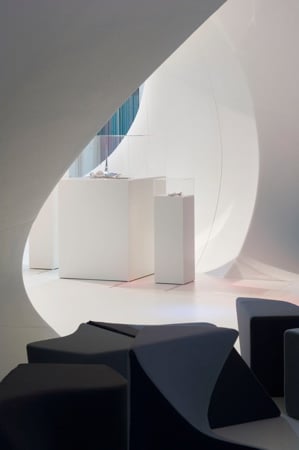
Photos by Constantine Myer.
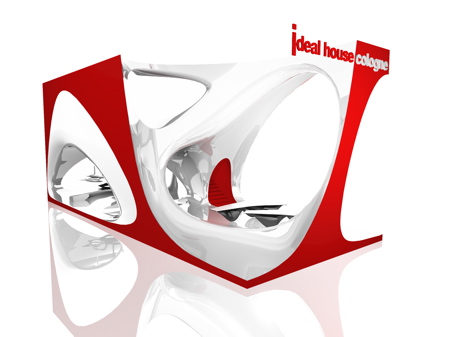
Pasted below is a fact sheet and statement from the architect about the project.
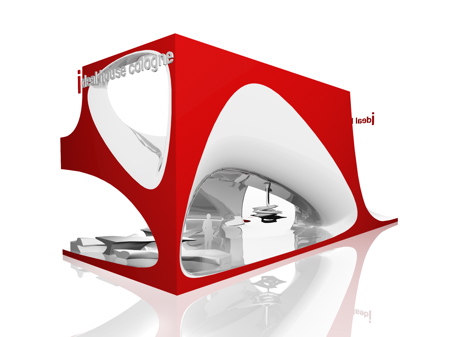
IDEAL HOUSE COLOGNE ‘07
CLIENT
2007 Cologne Furniture Fair
German Design Council
ARCHITECT
Design: Zaha Hadid with Patrik Schumacher
Project Architect: Woody Yao
Design Team: Melodie Leung,Eddie Can, Daniel Baerlecken, Muthahar Khan
SIZE/SPECIFICATIONS
Volume: 400 m3 [polystyrol]
Structure: 6 tons [steel]
Base: 200 m2 [wood]
Production time: 5 weeks
Assembly: 10 days
IDEAL HOUSE’07
Zaha Hadid Architects is very interested in bringing new typologies of living space to the forefront by creating an interpretation or manifestation of an ideal house. Ideal House Cologne is an excellent opportunity for the Practice to experiment on a smaller, more temporal scale. To test out ideas in a non-permanent environment and fi nd out what works, and what needs fi ne-tuning.
Our design for Ideal House ‘07 is indicative of what we might wish future living to be - a built manifesto that suggests an entirely new type of living environment. It is a re-invention of space, a latent environment whose morphology is not yet associated with familiar typologies or codes of conduct.
We see a shift in thought process regarding the idea of the home, whereby people are beginning to see the importance of the environments they live in, in terms of the possibilities of how to make a space really work for them, both in the functional sense, but also the more intangible benefits of being grounded in a space that is aesthetically pleasing.
The complete marriage of form and function is crucial - one should never be sacrificed for the other.
