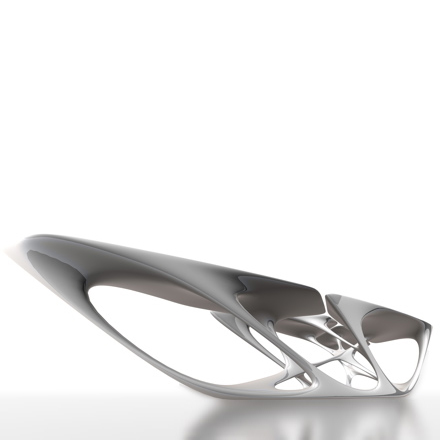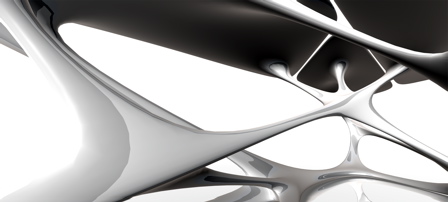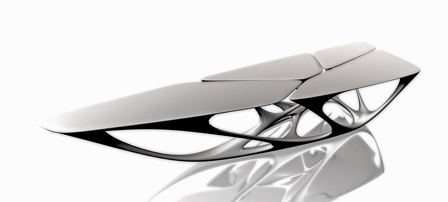
Mesa by Zaha Hadid
Here is the second of the new products Zaha Hadid is launching at Design Miami/Basel next week: a table for Vitra called Mesa.

The table will be on show at the Vitra Campus at Weil am Rhein close to Basel.

Full details and a description below:
--
Mesa for Vitra
Buckminster Fuller Dome, Vitra Campus Weil/Rhein
June 13th 9pm-11pm
June 14th - 17th upon request
Mesa becomes a microcosmic extrusion of the spatial ideas inherent in Zaha’s architecture. Form doesn’t follow only function but instead is drawn along by the narrative of the plan and flow of space. It becomes something plastic and elastic, more Einsteinian than Cartesian, an evocation of a world shaped by unseen forces and dark matter, a fluid, flowing, four-dimensional world in which a table can distort the space within it and around it. It transforms any space into a Zaha room.
Descriptive text by Edwin Heathcote
MESA [DESIGNED IN: LONDON, UK]
CLIENT: VITRA
ARCHITECT: Design: Zaha Hadid Architects with Patrik Schumacher
Project Designer: Saffet Kaya Bekiroglu
Project Team: Chikara Inamura, Melike Altinisik
MESA [DESIGNED IN: LONDON, UNITED KINGDOM]
Zaha Hadid’s architecture sees form and space pulled around, out of shape and into breathtaking, fluid spatial progressions. Hugely theatrical and enticingly urbane her buildings have begun to transform notions of what can be achieved in concrete and steel, blending the revolutionary aesthetics of constructivism with the liquid organicism of expressionism.
The progression in Zaha’s buildings from the jagged, suprematist forms of the Vitra Fire Station (1993) to the awesome, flowing urban spaces of the Phaeno Science Centre, Wolfsburg (2005) show a consistent desire to question the traditional orthogonal plan, form always pulling towards an invisible mass, space and time warped and woven around structure. These are buildings which emerge from the city as sculpture yet which are also capable of knitting disparate blocks together, always surprising but also constantly making connections.
The Mesa table evolved from an architectural experiment which was similarly to do with creating connections. Elastika was an installation created in the Moore Building in 2005 for the Miami Art Fair. The brief had been a sculptural structure to revivify the 1921 building’s atrium.
Zaha’s proposal was an organic set of tentacles which linked spaces and fl oors across the atrium, defying changing levels and criss-crossing each other in mid-air. The effect was like a huge, sticky chewing gum pulled out of shape across the interior. It is a sci-fi alien piece which transforms the heart of the building, reaching across space. It looks as if the structure was attempting to resolve itself back into a single solid.
The Mesa table takes as its starting point a similar situation. Stripping the formal idea back to its constituent parts; ground; structure; surface, the design creates a world in between the two horizontal planes, a world which becomes structure but in which the
voids express the form as much as the solids.