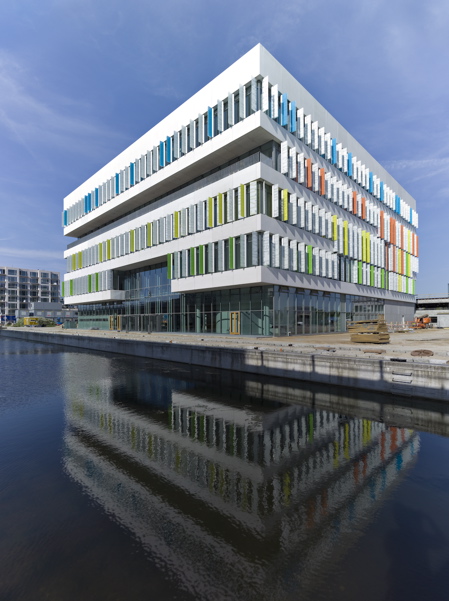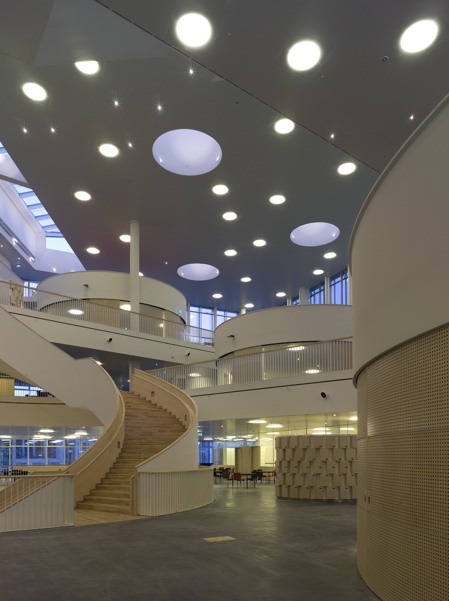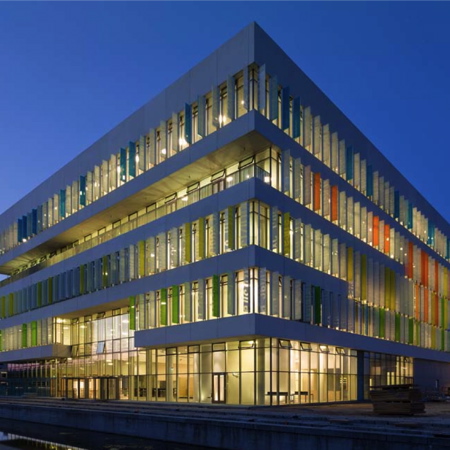
Ørestad College, Copenhagen, by 3XN architects
Ørestad College is a new educational building in Copenhagen, Denmark, designed by 3XN architects.
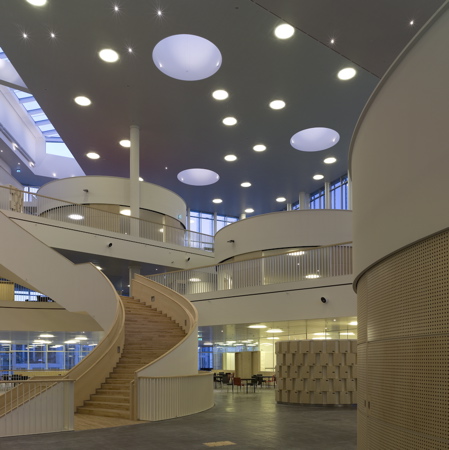
Here are the facts:
--
Ørestad College
Ørestad, Copenhagen, Denmark
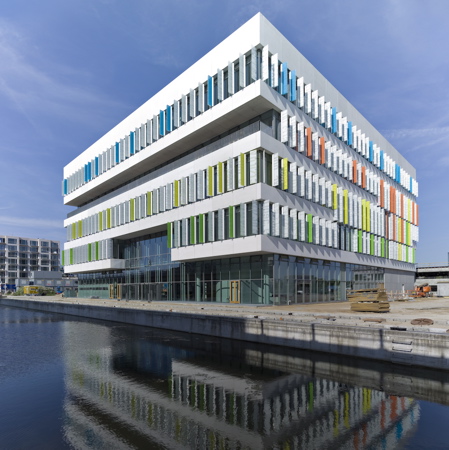
The Ørestad College will be the first in Denmark to fulfil new educational visions regarding subjects, organisation and teaching systems.
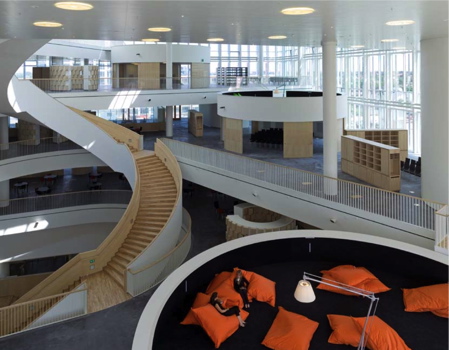
Communication, interaction and synergy has been key issues. The project displays a visionary interpretation of openness and flexibility regarding team sizes, varying from the individual over groups to classes and assemblies, and reflects international tendencies aiming at achieving a more dynamic and life-like studying environment and introducing IT as a main tool. The intention is also to enforce the students’ abilities gradually to take responsibility for own learning, being able to work in teams as well as working individually.
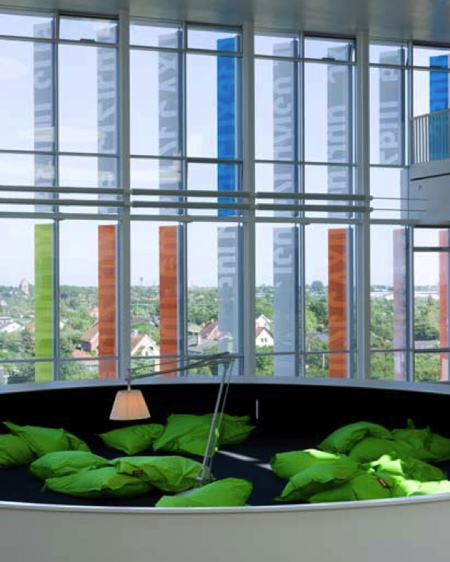
The college is interconnected vertically and horizontally. Four boomerang shaped floor plans are rotated to create the powerful super structure which forms the overall frame of the building – simple and highly flexible. Four study zones occupy one floor plan each. Avoiding level changes makes the organisational flexibility as high as possible, and enables the different teaching and learning spaces tooverlap and interact with no distinct borders.
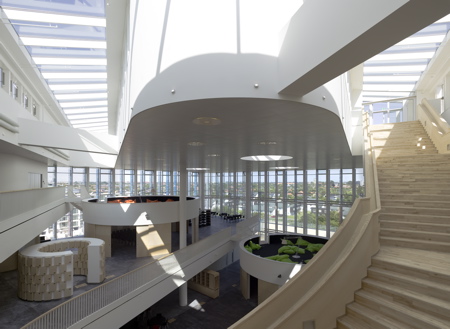
The rotation opens a part of each floor to the vertical tall central atrium and forms a zone that provides community and expresses the college’s ambition for interdisciplinary education.
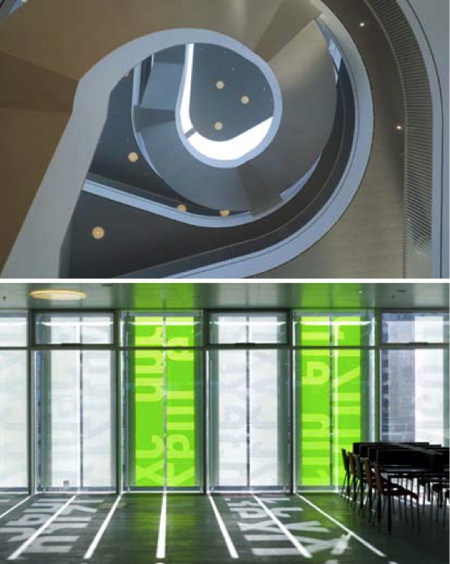
Address: Ørestad Boulevard/Arne Jacobsens Allé, Copenhagen
Client: Copenhagen Municipality
Award: 1. prize in invited competition 2003
Completion: 2006
Size: 12.000 m2
Budget: DKK 200 mio. / € 27 mio / $ 32.5 mio
Architect: 3XNielsen Kim Herforth Nielsen, Bo Boje Larsen, Kim Christiansen
Engineer: Søren Jensen A/S
Adviser: Helle Mathiasen, cand. pæd. ph.d.
Acoustics: Frederik Wiuff
Photo: Adam Mørk
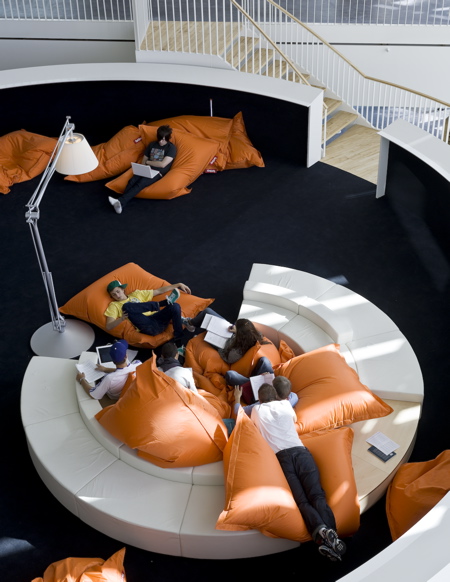
Kim Herforth Nielsen, 3XN
Architect MAA RIBA Kim Herforth Nielsen, founder of 3XN, is Principal Architect. Kim Herforth Nielsen holds full architectural responsibility for all 3XN products from original concept to turnkey building. Kim has been a main driving force in 3XN's 20 years of history, with projects like the Royal Danish Embassy in Berlin; the Architects' Building in Copenhagen, the Music Building in Amsterdam, Ørestad College and the upcoming Museum of Liverpool in his port folio. Kim is honoured with the Danish Knight's Cross and the Eckersberg Medaille. He is judge in the Danish Architectural Association's competitions, sat in the AR Emerging Architects Award 2006 jury and is a frequent lecturer at architects' schools, universities etc. world wide.
