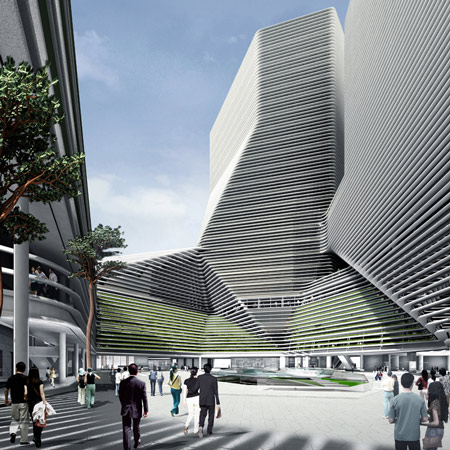
New Seoul City Hall by Mass Studies
Korean architects Mass Studies have designed an extension to Seoul City Hall.
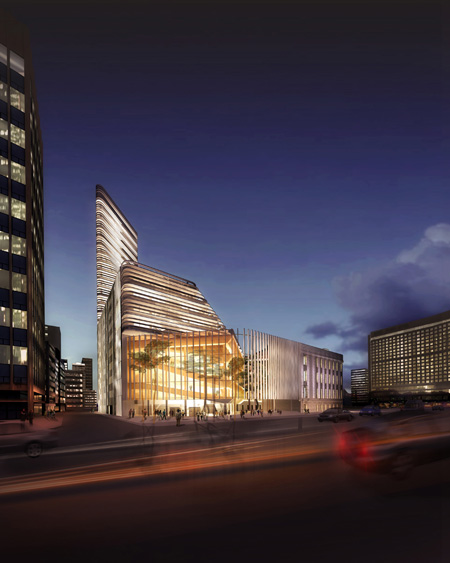
The new building will incorporate a symphony hall, office space and a central public courtyard.
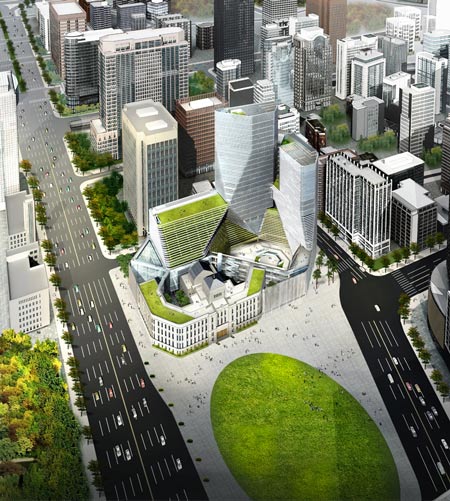
Here's some more information from Mass Studies:
--
New Seoul City Hall: Unity and Multiplicity
This proposal is an attempt to unify the old Seoul City Hall and the new Seoul City Hall to create “one” space that is also at the same time of “many,” as an opportunity to create an architectural and urban embodiment of unity and multiplicity that is required by contemporary democracy in a most tangible way.
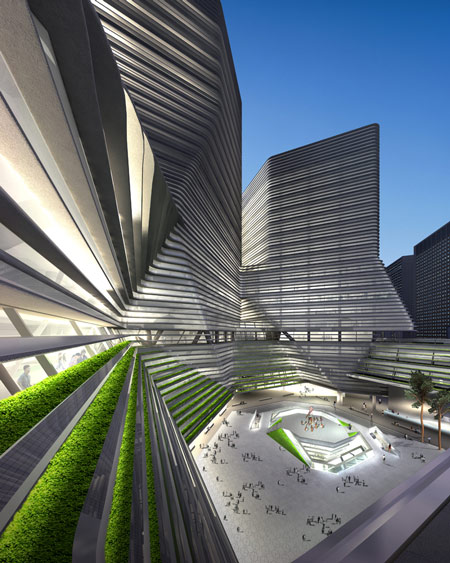
To achieve Unity and Multiplicity simultaneously through architecture, the new Seoul City Hall should establish a single identity as a complex, while sensitively maintaining respect to the iconic old City Hall structure and drawing from the diverse urban context the site’s full potential. Hence, the new proposal should be formed by the complex conditions that have existed within and beyond the site.
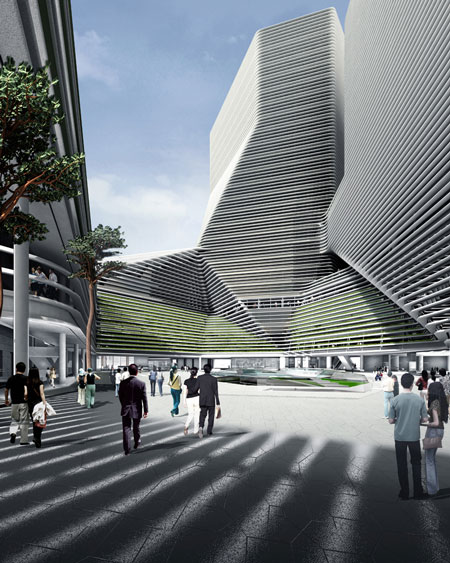
The new Seoul City Hall that is the spatial result of combining potentials will not only synthesize the past and the present, but define what is “public” in a completely new way. The purpose of this proposal is for the new City Hall to create a continuity with Seoul’s six hundred year old history while co-existing harmoniously with the larger future of the 21st century and beyond; to help create an identity that the diverse 10 million-plus citizens of Seoul can share.
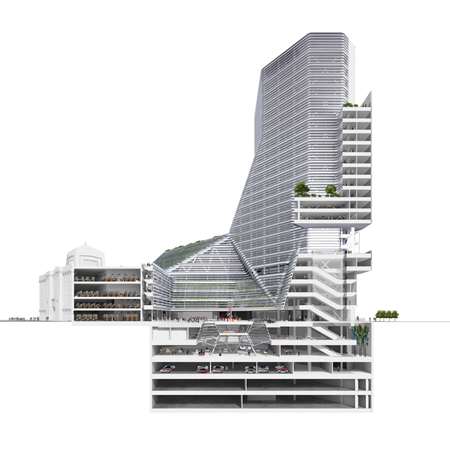
Spatial Layout Strategy
City Hall ‘Madang’ (Courtyard)
‘City Hall Madang’ (courtyard) at the center of the complex can connect and unite all of the diverse programs along the perimeter of varying heights. Since Madang can be approached from all directions within the site and is accessible to all as a public urban lobby, it is the most public of spaces inside the complex. This Madang will not only be an iconic open space defined by the old and new City Hall, but also function as a unique urban catalyst for social activities of Seoulites. Madang will be linked powerfully to an iconic public space, Seoul Plaza to the south, and present another iconic three-dimensional space that contrasts with the Seoul Plaza’s flatness.
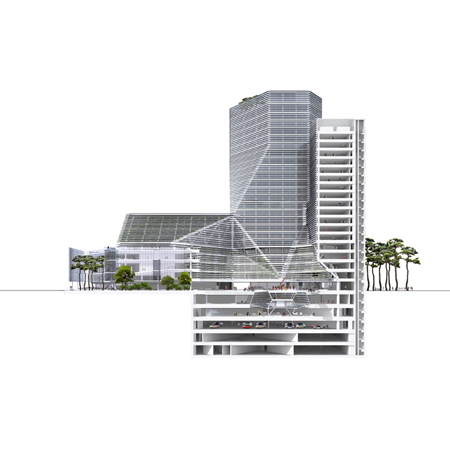
Symphony Hall
The Symphony Hall, the most public of the programs, will be located on the four story podium on the northwestern side facing Sejongro in the new City Hall extension. The Hall will contribute a new element that corresponds to the larger context of Sejongro with its significant public spaces, such as Gyeongbok Palace, Duksoo Palace, and the Sejong Cultural Center. The Hall’s foyer will be located on the site’s prominent northwestern corner and act as another entrance to Seoul City Hall.
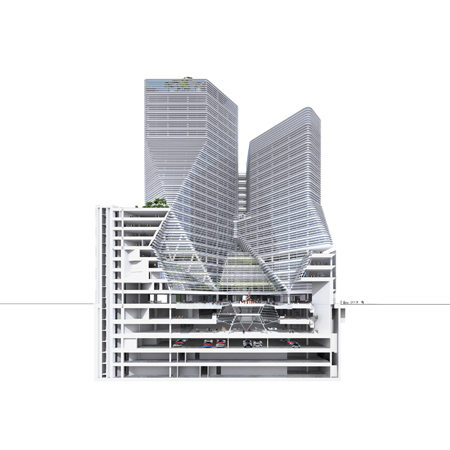
Office Towers
Offices, the largest program element, will be contained in two connected towers of different heights on the northeast corner of the site.By placing the towers as far as possible within the site from the existing City Hall, this layout avoids overshadowing the old building’s iconic stature. Its two-tower composition functions as one, yet is articulated into two towers 82.4m (18 storeys) and 107.3m high (24 storeys)—another way to prevent overpowering the old City Hall with one large vertical mass while maintaining harmony with surrounding office towers of similar scale. Moreover, this layout creates a functional and spatial urban continuity by internalizing the characteristics of surrounding high-rise buildings located along the northern and eastern streets appropriately.
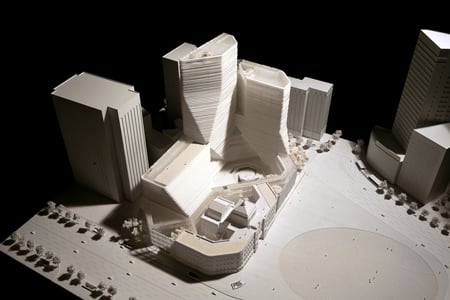
An iconic building that represents “Place” rather than “Object”
Seoul, against other fast-developing metropolises in Asia, is currently at fierce competition to raise an iconic structure to represent the city globally. The majority of these cases attempt to resolve this issue by creating a sculptural object of powerful aura, but this method remains effective only if there is suitable urban context to support and justify the addition. The specificity of Seoul near the City Hall causes discrepancy with this iconic approach, due to the complexity and the fast, compressed developmental nature (which becomes a common trait among contemporary Asian urban conditions).
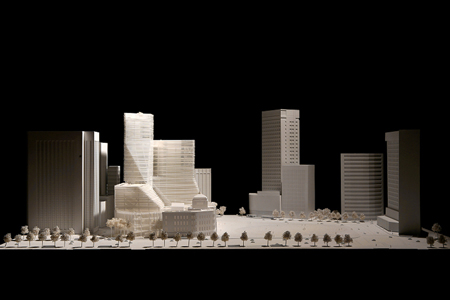
The new Seoul City Hall has thus far struggled, trying to incorporate a strong object-based architecture, and therefore had not been received with empathy due to it’s rejection of—and from—the site. Additionally, there had not been a clear enough vision to engage the old iconic City Hall building with the new structure which would inevitably be overpowering in scale. Therefore, we are suggesting an alternative proposal that focuses on remaining respectful to the underlying context of the old structure and its vicinity, to optimize their conditions and enhance their advantages by becoming an ensemble that is unobstructively synthesized.
As a result from our previously stated strategies of unity and multiplicity, the space that works as a “place” rather than an “object” is the City Hall Madang, the courtyard space.
Our proposal for the City Hall is not an object-based architecture that is quick to reveal all of its virtues from several kilometers away, but a spatial experience that is fully integrated into the city to be re-discovered as a ‘place.’ The exterior forms an appropriate composition with the surroundings, with unique and inviting urban elements as a unified whole from all sides. If the existing City Hall building could be generalized as a façade, or simply, a single face, then the new proposal could be understood as a continuing array of faces whose dynamic quality would draw the people in from all directions.
Once they are inside, they will be submerged into the strong, central outdoor space of the Madang, re-defining the space as a dynamic interaction of public functions. Through this Madang, the City Hall will become one, while the exterior is composed of multiple traits to embrace different types of people, and thus interact with each of their daily lives. This is the vision that we have for the multiplicity and unity of the new Seoul City Hall.
Building Summary:
Project Name: SeoulCity Hall Extension Design Competition
Location: Taepyeong-Ro, 1-31, Junggo, Seoul
Zoning: Commercial District, Central Aesthetic Zone, Fire Prevention zone
Site area: 12,709.4 ㎡
Total building area: 94,398.1㎡
Site coverage area: 7,520.7㎡
Site coverage ratio: 59.17% (Regulation 60%)
Floor-area ratio: 486.07% (Regulation 600%)
Structure: SRC+RC
Scope: 24F, B5
Height: 107.3M (Regulation 110M)
Finish: Double Glazed Low-E Glass, Granite Stone, Acid Etched Aluminum Plate
Parking: 124 (8 Handicap)
Landscapeing area: 2,087.44㎡
Public land area: 1,286.74㎡
Architects:Mass Studies Minsuk Cho (Principal), Kisu Park (Partner), Joungwon Lee (Associate), Hyunseok Jung (Project Manager), Vin Kim(Project Manager), Joonhee Lee (Project Manager), Hyunjung Kim (Senior Designer), Ranhee Kim (Senior Designer), Jongseo Kim (Senior Designer), Sangkyu Jeon (Senior Designer), Bumhyun Chun (Senior Designer), Chungwhan Park, Jisoo Kim, Wonbang Kim, Sungpil Won, Jieun Lee, Moonhee Han, Jangwon Choi, Dongwon Yoon, Jonas Eppen
Consulting Engineer:Ove ARUP & PartnersRory McGowan(Project Director), Chas Pope(Project Manager/Structural Engineer), Fei Tong(Structural Engineer), Joan Luo(Structural Engineer), Henry Huang(MEP Engineer), Frederick Wong(Building Physics Engineer), Antony Ho(Building Physics Engineer), Hang Zhao(Support)
Local Structural Adviser: The Structural Engineering Co.
Local MEP Adviser: Hana Consulting Engineers Co.