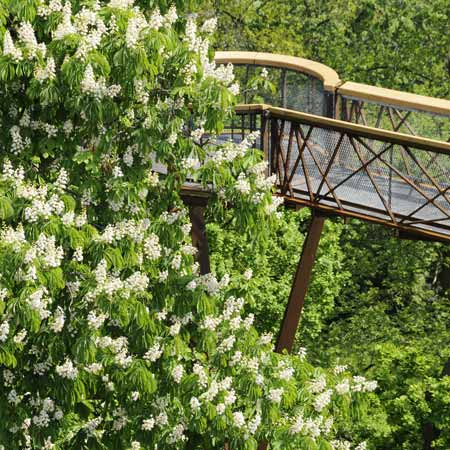
Kew Tree Top Walkway by Marks Barfield Architects
An elevated walkway through the trees by Marks Barfield Architects has opened at Kew Gardens in London.
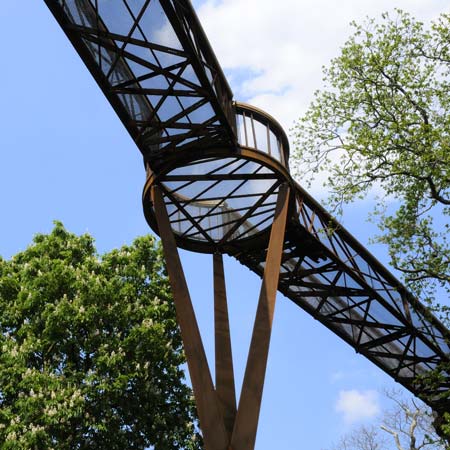
The Kew Tree Top Walkway is 18m high and 200m long.
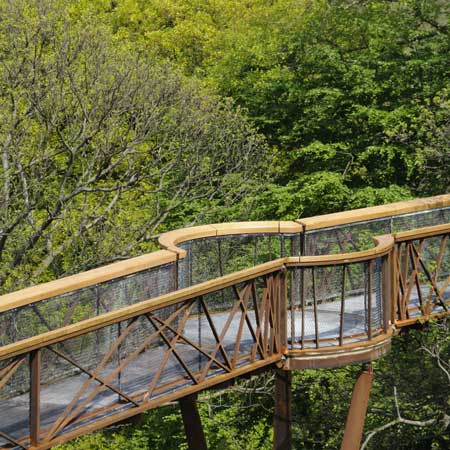
Photographs by James Morley.
Here's the full press release from the architects:
--
Kew Tree Top Walkway & Rhizotron: Inspired by nature
London Eye architects Marks Barfield’s Rhizotron and Xstrata Tree Top Walkway opens at the Royal Botanical Gardens, Kew on 24th May for Kew Gardens’ ‘Year of the Tree’. The walkway will take visitors eighteen metres high into the tree canopy for a birds’ eye view of Kew and the opportunity to discover the rich biodiversity of the forest canopy. The ‘Rhizotron’, entered through an apparent crack in the ground, will be the UK’s only walk-in viewing area illustrating the rich world of tree root biology.
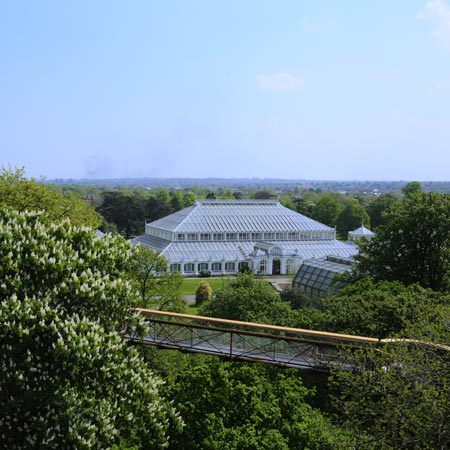
Inspired by the nature that surrounds the site, Marks Barfield sought to develop a design rationale that would have a subtle relationship with its natural environment. Julia Barfield, Principal, explains, “we wanted the walkway to be a visually light, discreet presence, at ease in its natural surroundings; while at the same time being unashamedly man-made. In order to minimise the visual impact we decided to integrate the structure with the handrail support and drew on the Fibonacci sequence, which underlies many growth patterns in nature, to establish the setting out of the principal structural elements.”
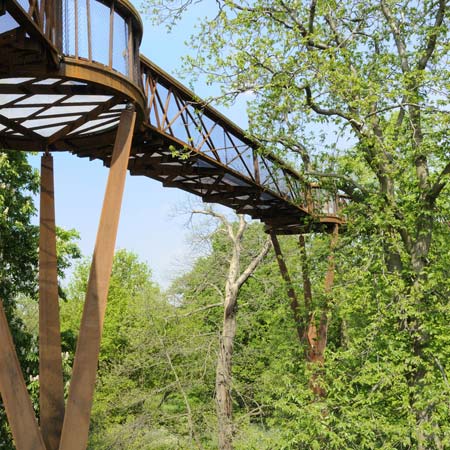
Project Architect Chris Smiles explains that “by using the progressive series of numbers associated with the sequence (1,1,2,3,5,8,13,21,34, etc), Marks Barfield were able to work with structural engineers Jane Wernick Associates to create a ‘Fibonacci grid’ along a typical walkway truss”. The spacing of the truss diagonals is dictated by the sequence, giving a higher density of elements near the truss ends where the cumulative vertical loads are highest. This principle is used both for the vertical trusses which form the balustrade, and the walkway deck structure which forms a horizontal truss resisting wind.
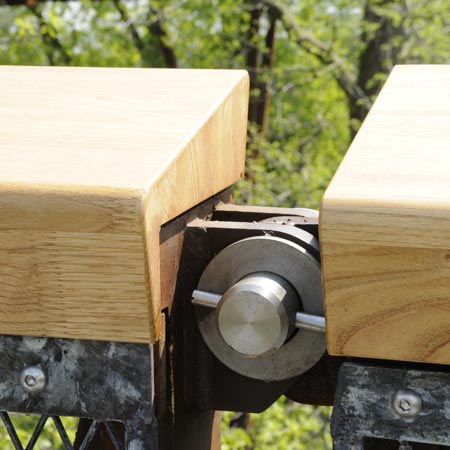
The walkway is a 200m long string of twelve modular walkway trusses at eighteen metres high, connected by ten circular ‘node’ platforms that provide opportunities for contemplation and interpretation in the form of one metre long cast bronze plaques. A larger, classroom-sized platform at the mid-point of the walkway provides space for school groups of up to 35, and a bench to enable visitors to rest and enjoy longer views towards the Palm House. Access to the walkway is gained by a main stair tower after exiting the Rhizotron; the tower also incorporates a single stage hydraulic lift with a glazed panoramic lift car.
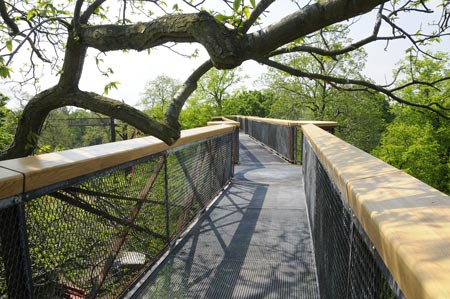
During the design development stages Marks Barfield used Gehry Technologies’ ‘Digital Project’ software to develop the complex structure, allowing the 3d cad model to be efficiently updated parametrically. “The walkway layout went through a number of iterations to achieve the final arrangement, and to make that process easier we applied a system called inverse kinematics to the cad model,” Chris Smiles explains. “This allowed the walkway modules each to be restrained against each other as well as the constraints, namely the trees within the site, operating rather like a piece of gigantic meccano!”
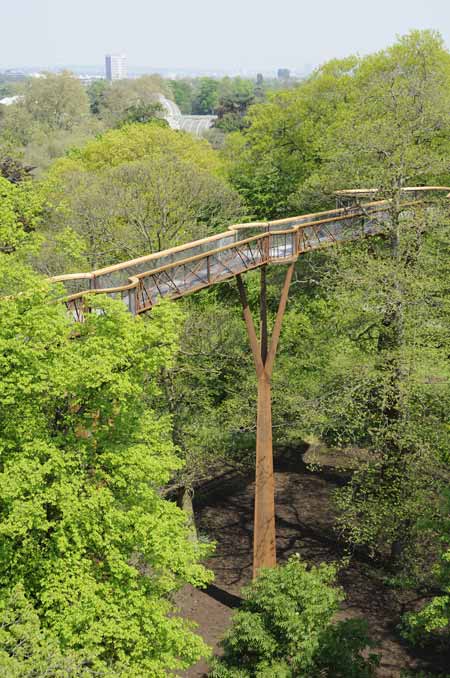
Using Digital Project also smoothed the workflow between Marks Barfield, contractors WS Britland and Steelwork detailers Odda Design, with the exchange of design information efficiently translated through specialist steelwork software Tekla Structures. Thus the design team could check and approve steelwork details using web-based interactive 3d models, with fabrication parts information tagged into each individual element. Given the complex nature of the project, Marks Barfield adopted BIM (Building Information Modelling) software from the very beginning.
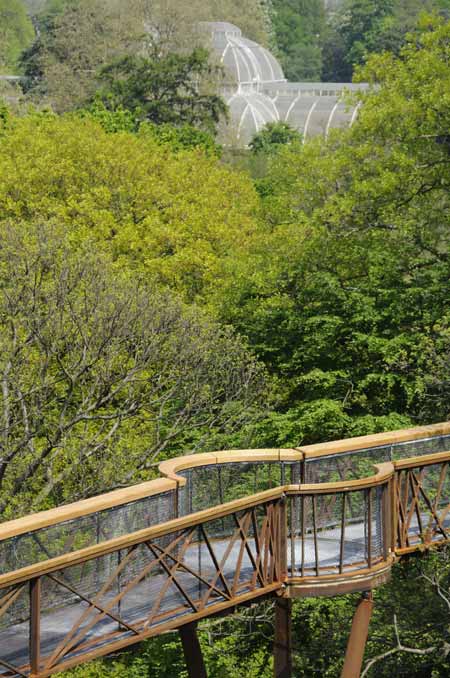
One of the major challenges facing the design team was to strike a balance between enabling visitors to get as close as possible to the tree canopies and being mindful of the complex tree marks barfield architects root system below ground and the potential damage to trees. A radar survey was successfully undertaken to understand the extent of tree root activity at the proposed pylon and pile foundation locations. Armed with this detailed information the design team were able to strategically position the 12-18m long concrete piles between the major roots. In addition, so as not to compromise the metre-thick mat of smaller, fibrous roots, Jane Wernick Associates proposed replacing conventional concrete pile caps by much shallower steel grillages. Each pile group is tied together by a welded grillage, each bespoke.
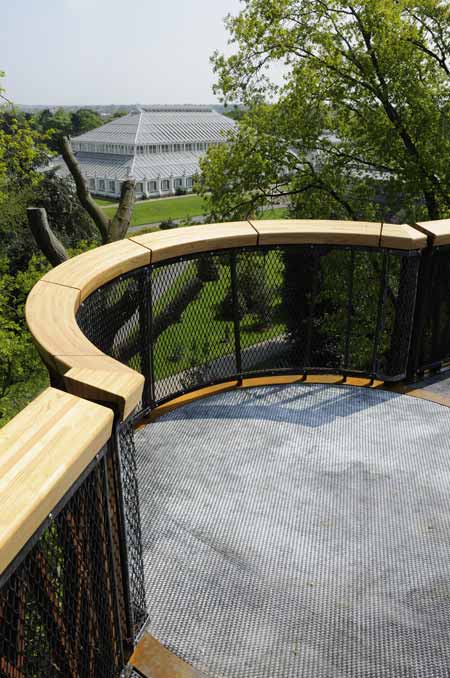
Most of the walkway was pre-fabricated off-site to save time and minimise disruption and on-site welding in what is a very sensitive environment. Each complete pylon was then transported from WS Britland’s fabrication plant at Dover to site, erected, and bolted to the steel grillage. Each walkway module, 12m long and weighing 9 tonnes, was lifted carefully into position and pinned into place using solid stainless steel pins. Kew’s team of tree specialists assisted in manipulating tree branches during construction to facilitate the positioning of the walkway components. In total over 400 tonnes of steel was erected to form the walkway in its entirety.
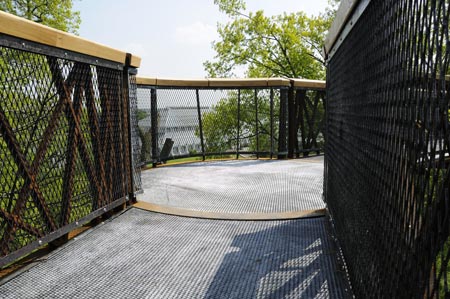
The supporting structure is expressed throughout, explains Jane Wernick: “the structural form succeeds in reflecting the forces which are applied to it, while remaining elegant and not competing with the natural forms around it.” Dynamic and vibration analysis was carried out to ensure that there would not be resonance of the structure in windy conditions.
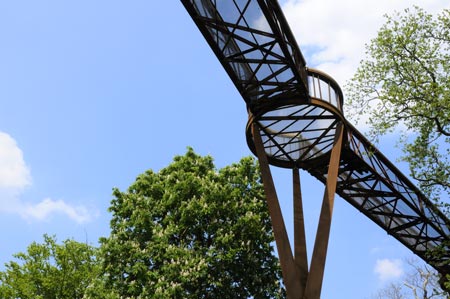
Another early decision was to use Weathering Steel for the structure: this high-strength, low-alloy steel rusts over time, forming a protective barrier against oxygen, moisture and contaminants. Its longevity and low maintenance requirements make it ideal and its gritty, robust, beautiful appearance complements its natural surroundings – unlike any man-made paint colour. The steel is only available in plate form, and this generated the faceted, triangular language developed throughout the design. For instance, it allowed the adoption for the supporting pylons of tapering triangular sections, widest at the base where forces are greatest (not dissimilar to a tree).
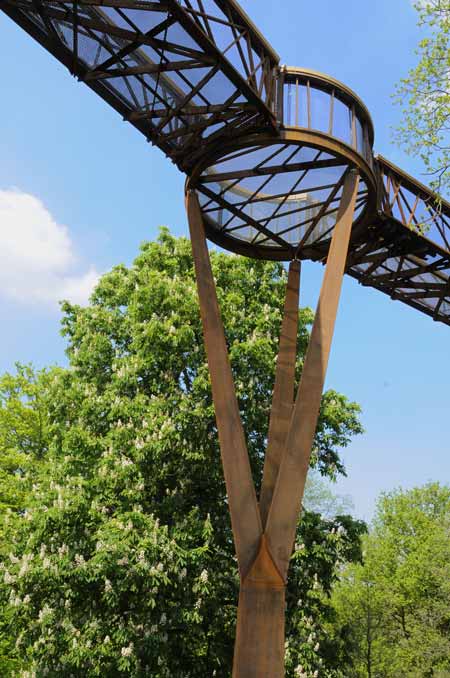
One fortunate omission following a value engineering exercise was not to shot-blast the steel during the fabrication process, thus leaving a surprisingly natural, ‘bark-like’ texture on the steel pylons where the mill scale is still evident. To complement the steelwork and provide a continuous tactile surface, a laminated sweet chestnut timber capping piece finishes the entire handrail section of the walkway.
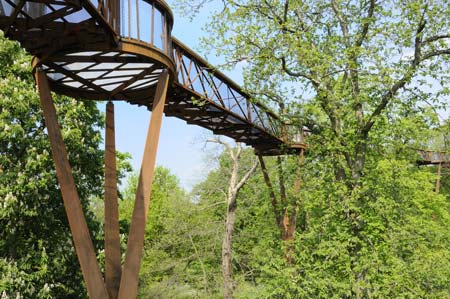
Once in the canopy of the fifty mature broad-leaved trees of the Capability Brown designed woodland area, visitors may spot birds such as tawny owls, woodpeckers, kestrels and parakeets, as well as mosses and lichen, insects and bats at dusk. Tony Kirkham, head of RBG Kew’s arboretum and project manager for the Rhizotron and Xstrata Treetop Walkway project, adds, “as a trained arborist I have had the privilege of being up in the tree canopy; experiencing trees at height and birds and other wildlife from a completely different perspective. It’s fantastic that we are able to give visitors the same experience and we hope it will make them realise that trees matter and we need to nurture them.”
Facts and Figures
Facts and figures:
- The Tree Top Walkway is 18m high and 200m long
- Foundations for the walkway are 12-18m deep concrete piles strategically located to avoid the tree roots
- Over 400 tonnes of weathering steel was used. 12 walkway trusses connect 10 ‘node’ platforms, incorporating interpretation points, which are spaced 15m apart.
- A classroom platform which can accommodate a school group of up to 35 for educational visits, overlooks the Temperate House and contains a bench to enable visitors to rest.
- The truss configuration is inspired by the Fibonacci sequence found in growth patterns in nature.
- The Walkway can accommodate up to 3,000 visitors per day.
- The Walkway takes visitors past sweet chestnut, lime and broad-leaved oak trees as well as one pine; 14 new trees are also being planted to enhance the experience.
- 2008 is Kew Gardens’ Year of the Tree
The Royal Botanic Gardens, Kew
The Royal Botanic Gardens, Kew is a world famous scientific organisation, internationally respected for its outstanding living collection of plants and world-class herbarium as well as its scientific expertise in plant diversity, conservation and sustainable development in the UK and around the world.
Kew Gardens is a major international visitor attraction and its 132 hectares of landscaped gardens attract over one million visitors per year.
Marks Barfield Architects (MBA)
Marks Barfield is the internationally renowned, award-winning team behind the creation of the London Eye. Their aim is to deliver landmark projects that are imaginative, sustainable, and a pleasure to experience.
Over the last 10 years MBA has won over 50 awards, including Architecture Practice of the Year Award, and the Queen’s Award for Enterprise (Innovation).