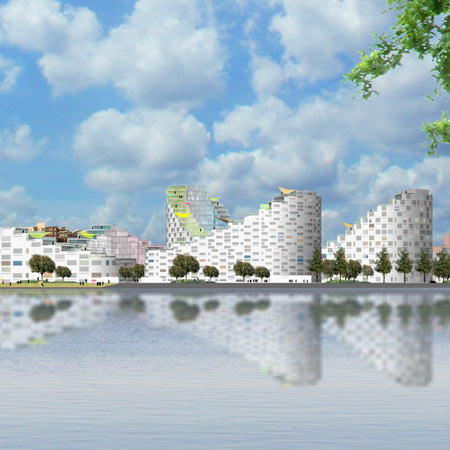
Tropaion by ALA Architects
Tropaion is a residential project by Finnish architects ALA on the site of the former Hanasaari power station in Helsinki, Finland.
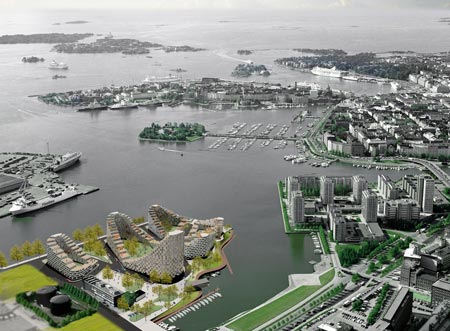
The project was selected early last year in a competition run by Helsinki's planning department. Construction is set to begin early next year.
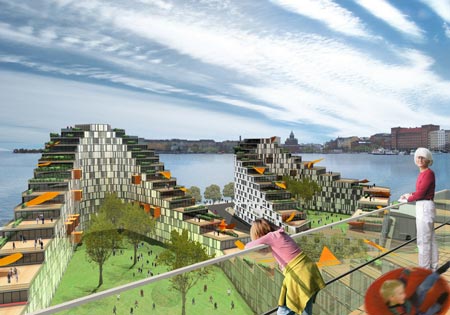
The following is from ALA Architects:
--
The planning of a new 100 000 m2 residential area in downtown Helsinki is proceeding, with city planning authorities set to approve the regulation plan by the end of the year 2008. Construction of the first building is set to begin in 2009, after the land has been cleaned by the previous user, Helsinki Energy.
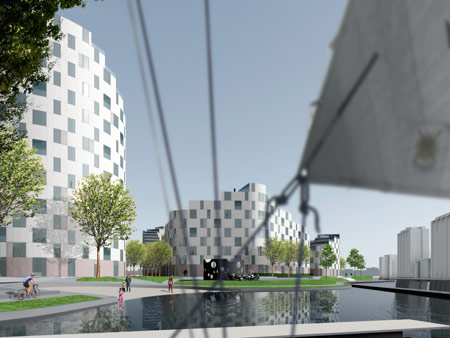
The site is an old industrial peninsula 3 kilometres from the Helsinki city centre. It was previously occupied by a coal-fired power plant. An invited design competition was organised by the city of Helsinki to produce a design for this challenging site. ALA was selected as the winner in march 2007. The site is very much part of the inner city of Helsinki and accessible by tram and other public transport as well as light traffic routes.
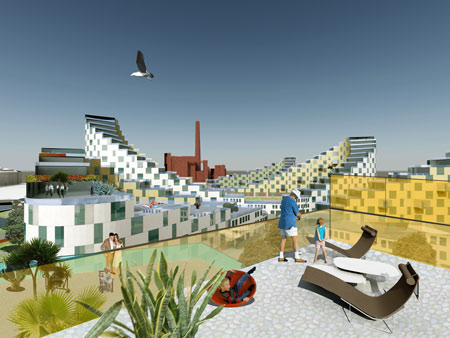
The scheme, called “Tropaion”, consists of five perimeter blocks of varying heights covered with roof terraces of the upper apartments. The blocks form a gigantic bowl shape with crossing sea views from all terraces and a sense of community and togetherness for the people. The courtyards will form semi-proivate spaces, which the residents of Helsinki are very fond of, and public streets with shops and services at street level. Building heights vary from 16 floors down to two, with varying housing typologies and apartments sizes included in the same blocks.
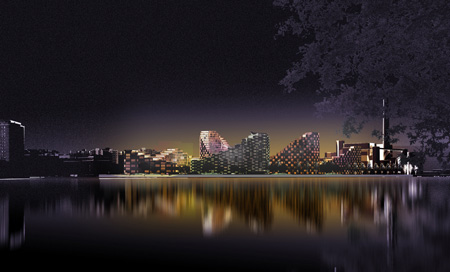
After that the winning design has been taken further in collaboration with the city planners. The regulation plan will be very strict, outlining the size and shape of the housing blocks to exact detail. The architectural details will be developed further when individual building design starts in early 2009, but it is already safe to say that this striking design will be implemented as proposed. This will introduce a whole new typology to the Finnish housing market and create an unique, dense and urban area with a lot of character –something there seems to be a big demand for in the heavily standardized housing market.
PROJECT CREDITS
Architectural design: ALA Architects ltd, Helsinki
Juho Grönholm, Antti Nousjoki, Janne Teräsvirta, Samuli Woolston
Client: Helsinki City Planning Department
Other designers: Trafix (traffic), Airix (systems engineering)