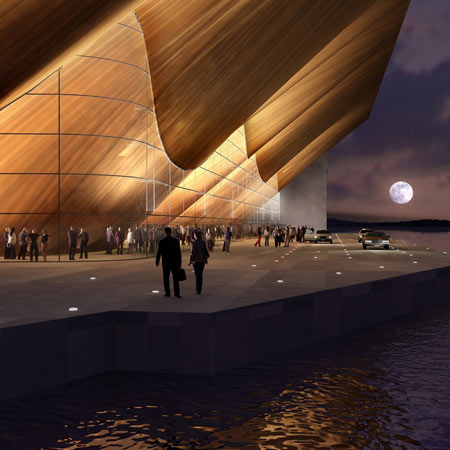
Kilden performing arts centre by ALA Architects
Here's a second new project by ALA Architects: construction is underway on Kilden performing arts centre in Kristiansand, Norway.
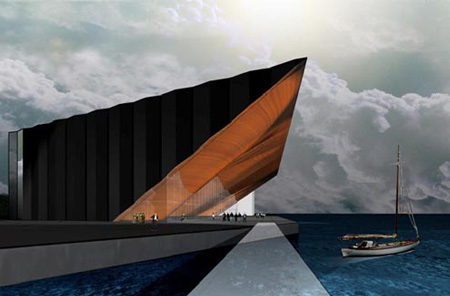
The £117 million project will provide facilities for the Kristiansand Symphony Orchestra, Opera South and a number of local theatre groups.
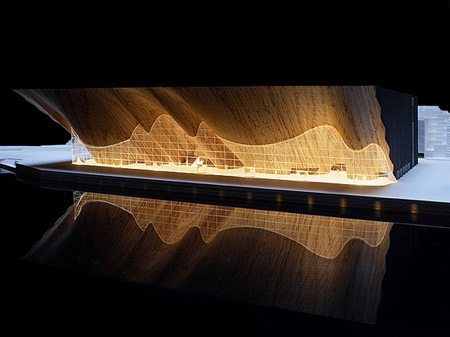
Construction is expected to be completed in 2011. See our earlier story on the Tropaion residential project in Helsinki by ALA Architects.
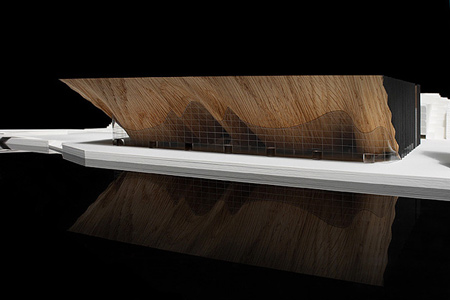
The following is from ALA Architects:
--
ALA Architects has been working on the competition-winning design of the new cultural landmark building “Kilden” in the southern Norwegian city of Kristiansand for three and a half years, and the results are beginning to show. The building is under construction on an old harbour site next to the city centre. The project has a gross floor area of 16 000 m2 and a total budget of 1,2 billion NOK.
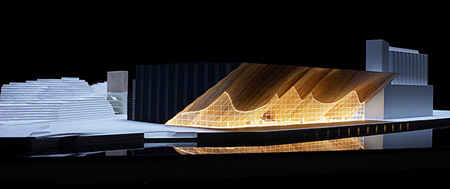
Kilden will gather together all the city’s institutions of performing arts. Kristiansand Symphony Orchestra will have at its disposal a concert hall designed to accommodate 1200 attendees. Agder Theater, a regional group, will have a theater with a capacity of 700, excellent acoustics and advanced equipment with a stage tower.
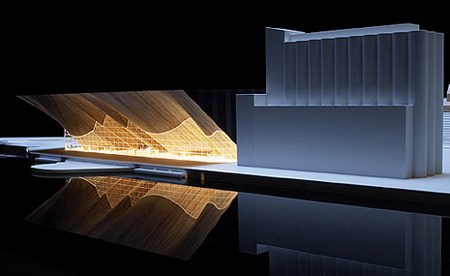
The theater can be transformed to accommodate opera performances and will also house the ensemble Opera South. In addition, there will be a small stage for experimental theater and a multi-purpose hall with a level floor.
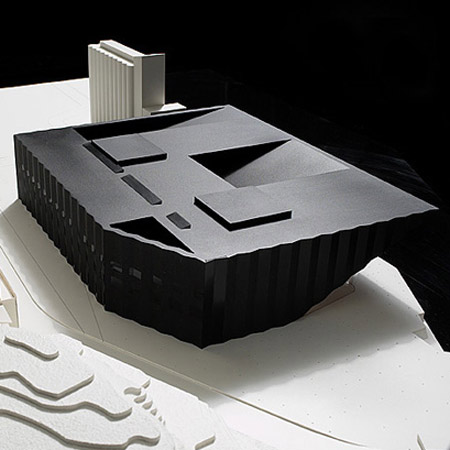
Kilden produces experiences. The core of its architecture is the way the concert, theater and multi-purpose halls are coordinated with the service areas. The halls are arranged in a row according to their functions, and the organization of the service areas allows common production equipment to serve all halls efficiently and without interference. The service areas are located on one side of the halls and the foyer on the other.
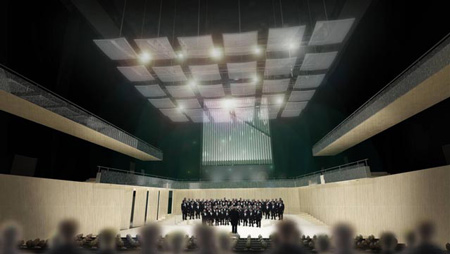
The varying forms of the auditoria will be covered by a curved wooden wall. The monumental abstract form of the wall, made of local oak, separates reality from fantasy. Passing through, the audience will move from natural landscape to the realm of performing arts.
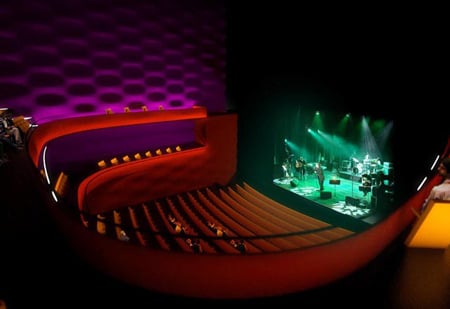
The wall allures the audience and expresses the diversity of artistic performances housed by the building as well as the power induced by their combination. The wall made of spiral overlapping boards is not only a disguised theatrical effect but a concrete tactile artifact, which also improves the acoustics of the foyer.
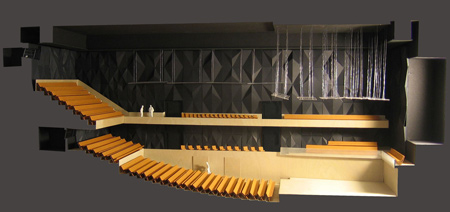
The infinite blackness of the other facades emphasizes the spectacle of the curved wall in the foyer. The building is like an exclusive case for the instruments it encloses.
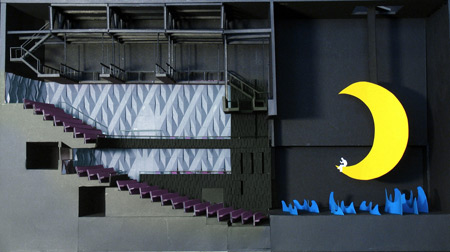
The international design team is putting finishing touches to working drawings at the moment. The site is a hotbed of activity with the pier being expanded to accommodate the building and the ground being prepared. A parking facility is being built across the road.
PROJECT CREDITS
Architectural design: ALA Architects ltd, Helsinki
Juho Grönholm, Antti Nousjoki, Janne Teräsvirta, Samuli Woolston
In collaboration with SMS architects ltd, Kristiansand
Erik Sandsmark
Client: TKS IKS, a municipal company in Kristiansand