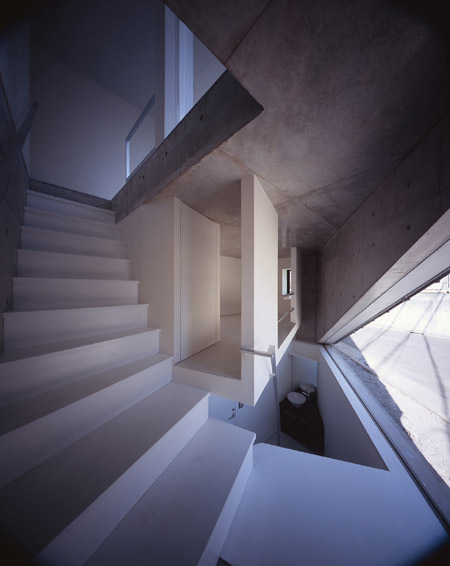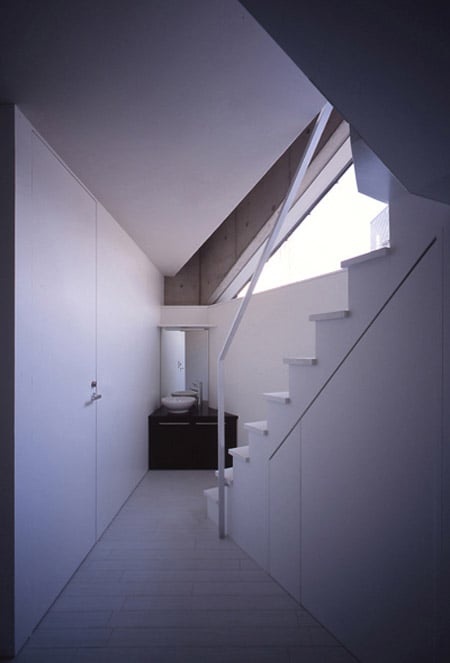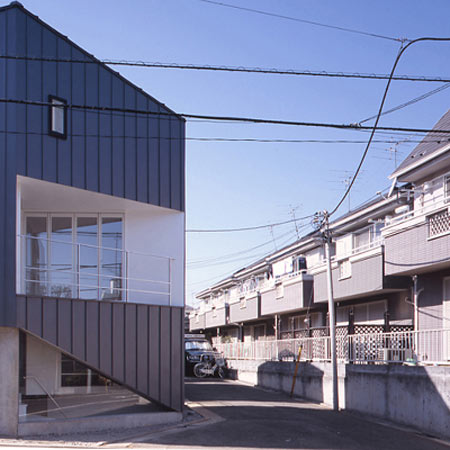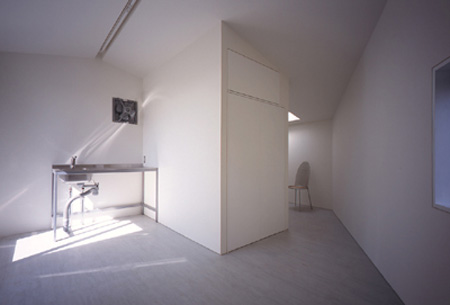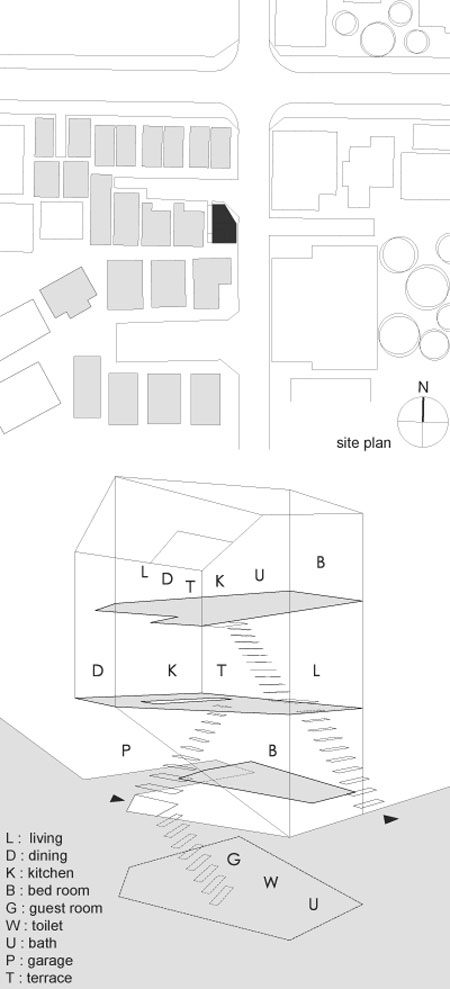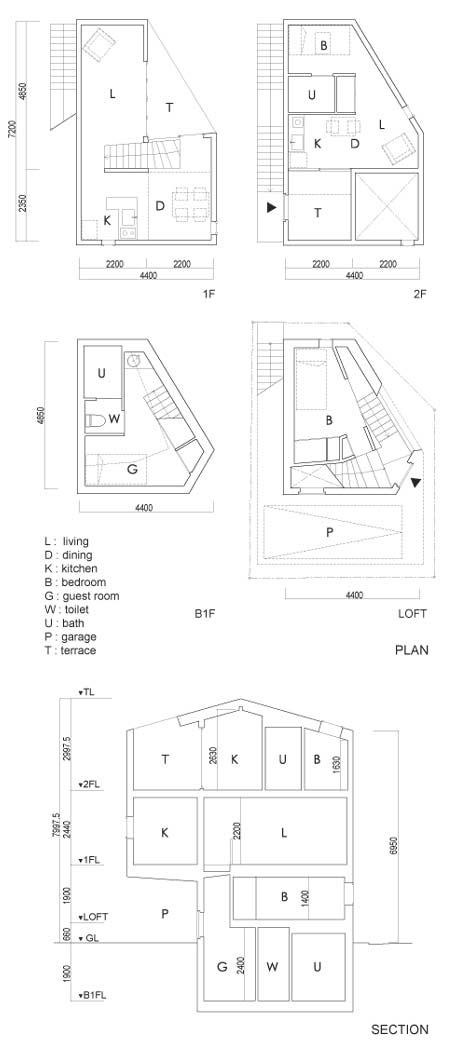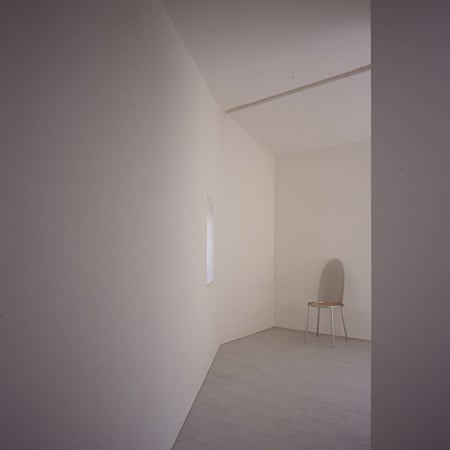
Guest House Tokyo by Masahiro Kinoshita and Yu Sakuma
Masahiro Kinoshita of KINO architects and Yu Sakuma of SAK architects have designed a small house in the suburbs of Tokyo.
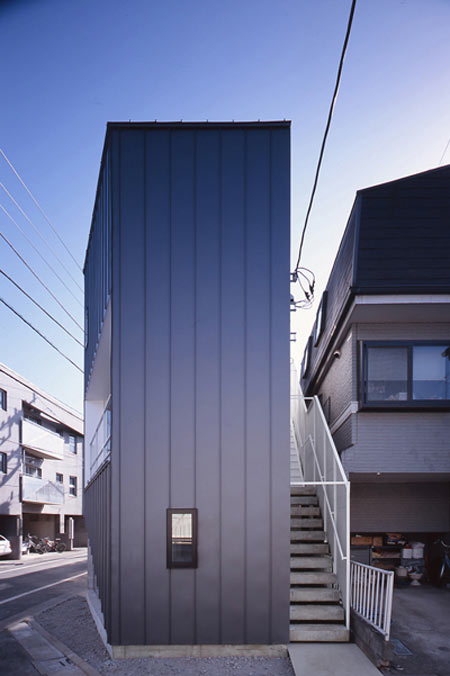
The four-storey house is shared by the owner and a tenant, who occupies the second floor.
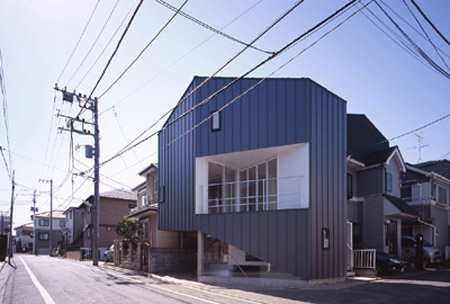
Photographs by Hiroyuki Hirai.
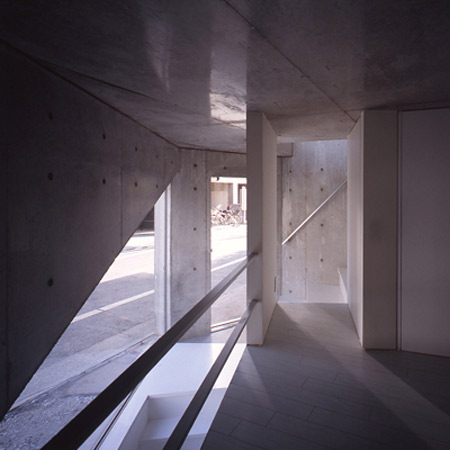
Here's some more information from the architects:
--
"Guest House Tokyo"
Small piece of land / Fragment of a dream
The site is in a suburb of Tokyo. This is a high-density residential area. The site is only about 46 square meters. Before, there was a detached house on this site. In Tokyo, this size of house is not rare. It's called "Small house". This type of house was the dream for a nuclear household. They wanted a detached house. But, recently the nuclear household is decreasing, while a one-person household is increasing in Japan.
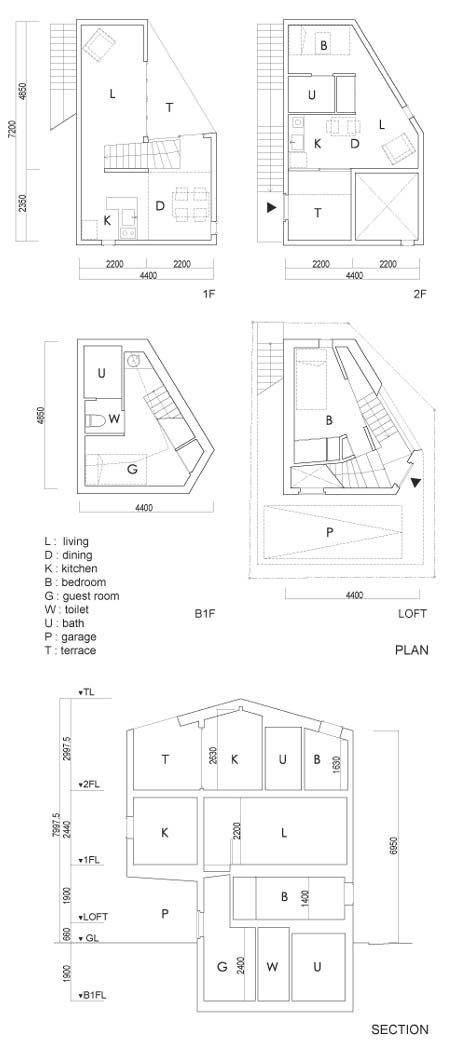
We have taken the old nuclear household dream and adjusted it to today's one-person's household reality. This project is one of them. We built a small apartment on this site. Basement floor, loft, and the first floor are the owner's house. She lives alone there, and she rented out the second floor for one person.
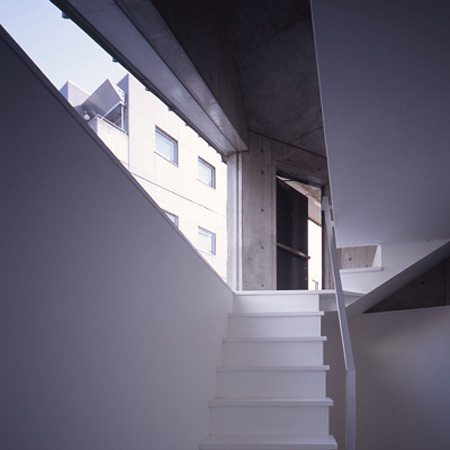
The comfort of living alone
The owner requested a living room, dining room, kitchen, bedroom, guest room, terrace, garage, bath, toilet, storage and rented room. First, we felt that we couldn't fit all these rooms in this small building. In these cases, we usually follow a standard procedure. We reduce the number of rooms by making one multi purpose room.
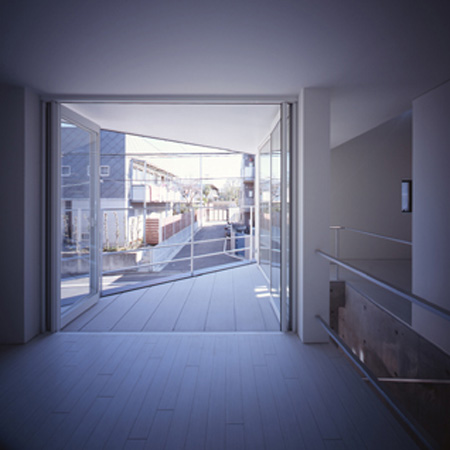
However, this time, we did it took another way, because we heard the following opinion from the owner "I want my home to be cozy." This opinion inspired the following result. We reduced the size of each room. In this way, we could fit all the rooms in this building, and, we could create the comfort of living alone.
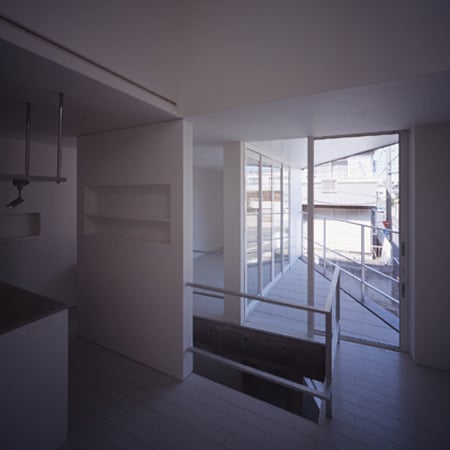
Architects: Masahiro Kinoshita / KINO architects, Yu Sakuma / SAK architects
Principal use: apartment
Structure: wooden, partly reinforced concrete
Scale of building: 1basement and 2 stories
Structural engineer : Yasushi Moribe
