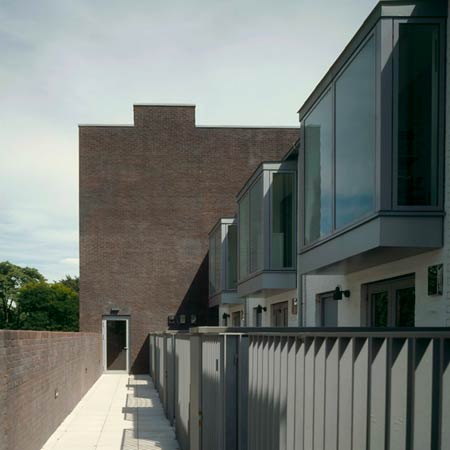
Vassall Road Housing & Medical Centre by Tony Fretton Architects
Tony Fretton Architects have completed a development of ten apartments in Lambeth, south London.
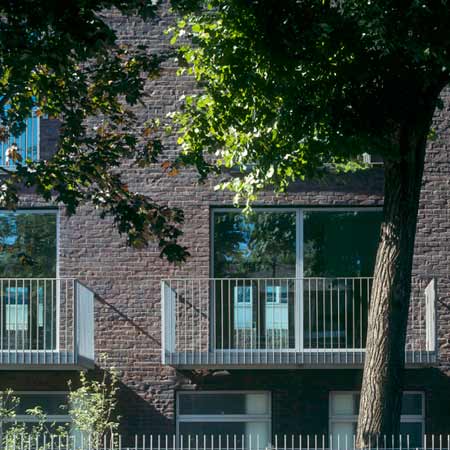
The project also incorporates a medical centre.
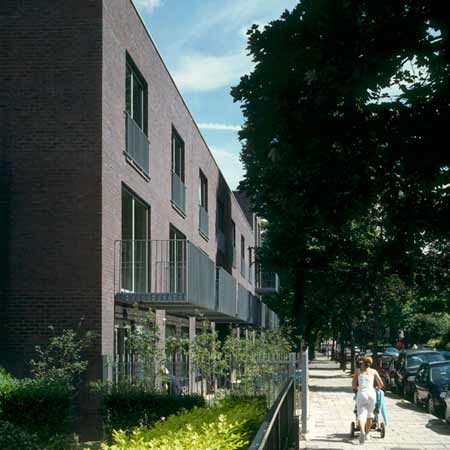
The following information is from Tony Fretton Architects:
--
PRESS RELEASE
99/216/B02/Statement
Vassall Road Housing & Medical Centre
September 2008
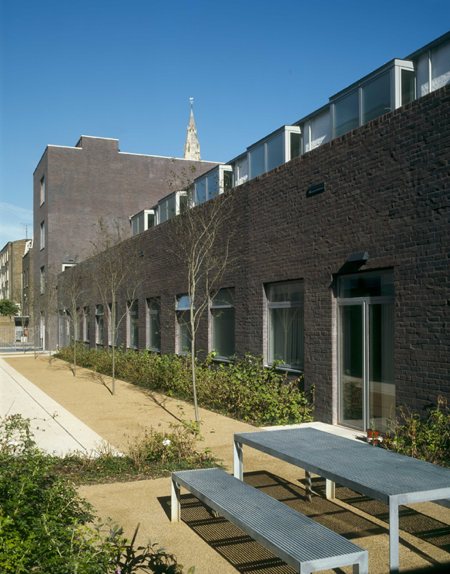
Tony Fretton Architects has completed a hybrid development in central London. Located on the corner of Holland Grove and Vassall Road in Lambeth, South London the building has been commissioned by Future Living Space Ltd, a joint venture from private developers Baylight Properties and Servite Housing Association.
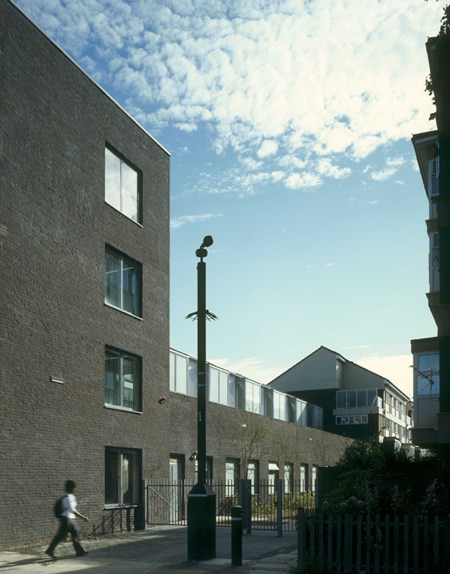
The 1490 sqm building is a hybrid development comprising ten apartments for sale and a medial centre, which occupies the entire ground floor. It is a carefully crafted robust building offering light filled residential spaces with elegant fittings, proving that economically conceived housing for sale can be beautiful and well planned.
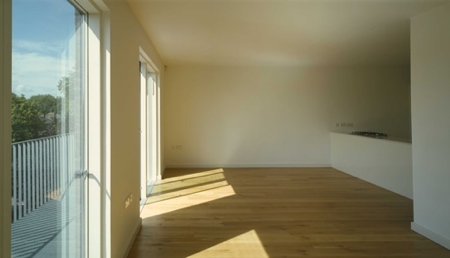
Throughout the building high quality standardized items are specified, including Velfac and Velux windows, izé manufactured door handles by Ferdinand Kramer, kitchens from Leicht, Duravit bathroom fittings, Hudevad radiators, and Crosswater taps. Atkinson & Kirby Ltd supplied solid 140mm wide American White Oak flooring. The common stairs feature bespoke Kengate terrazzo tiles incorporating seashells, mirror polished stainless steel cupboard doors in the entrance lobby.
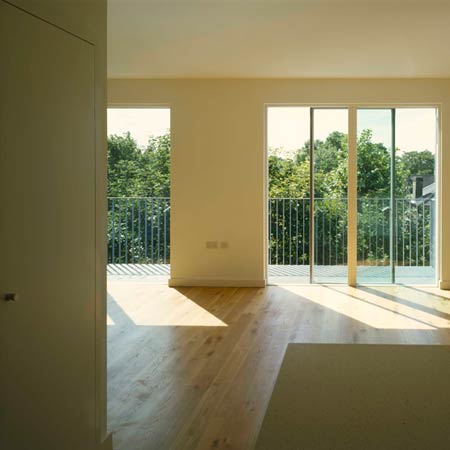
The new 3 and 4-storey development replaces a derelict pub, which originally served residents of the surrounding housing estate. The building is designed to mitigate the disparity between the 1960’s brick social housing which has been retrofitted with plastic framed windows and pitched roofs and the more dignified arrangement of eighteenth century suburban villas opposite.
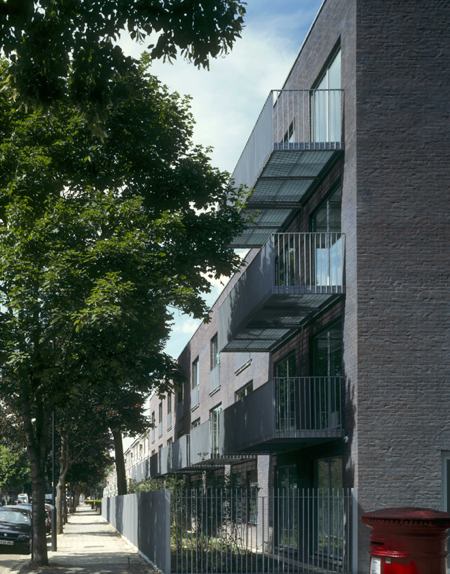
In design the building presents itself as a formal terrace within a railed garden, consisting of the doctors’ surgery as a base, a row of seven maisonettes and three single-storey flats arranged in a tower configuration on the corner of the development. Windows and balconies at the first floor are a response at a smaller scale to the villas opposite, and the red brick facades have been lightly over-painted with black mineral paint to simulate the aged quality of the brickwork in the locale.
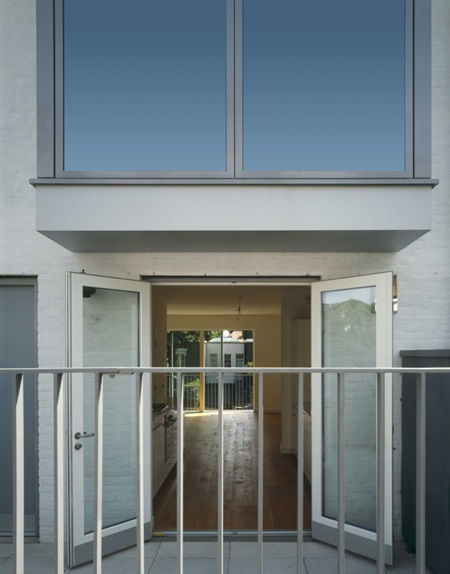
The rear elevation is stepped back and the area of ground between the scheme and Healy House is laid out as a planted communal terrace. While the doctors surgery has its own entrance on Vassall Road the apartments are accessed through a private lobby on Holland Grove which leads up to an open air walkway at first floor level, providing “street” access to the maisonettes and creating space for private terraces and external storage space.
All of the apartments have 2 bedrooms and are scaled to appeal equally to small families, retired couples or single people working from home. Reception spaces in the maisonettes and flats are south facing and feature generous balconies facing south over the garden and into the trees, giving connections to the wider neighbourhood.
Project Facts
Location: 89 Vassall Road, Lambeth
Client: Future Living Space Ltd (Servite & Baylight)
Contact: Crispin Kelly
Value: £2,375,000
Density: 84 units per hectare
Site area: 1190 sqm
Gross external area: 1490 sqm
Internal area: 7 x Maisonettes: 84 sqm, 3 x single storey flats: 79.5 sqm
Programme: Appointed: June 2004; Design phase: Sept 04-Feb06; On site: Oct 06
Project Credits
Architects: Tony Fretton Architects
Design team: Tony Fretton, Jim McKinney, David Owen, Michael Lee, Simon Jones, Annika Rabi,
Sandy Rendel, Nina Lundvall, Matt Barton, Max Lacey
Project Architect: Michael Lee
Structural Engineer: Jampel Davison & Bell
Services Engineer: Bailey Associates
Landscape Architect: Schoenaich Landscape Architects Ltd
Main Contractor: Concentra [formerly Durkan Pudelek]
Project Manager: Jim Green, Baylight Properties
Photographs: © Peter Cook
Tony Fretton Architects
Tony Fretton Architects was founded in 1982 and is now headed by partners Tony Fretton and James McKinney. The buildings completed by the practice in London for the Lisson Gallery in 1986 and 1992 continue to be internationally recognised as exemplary spaces for art, for the architectural experiences they offer and for their social engagement with the surrounding city.
Following the Lisson Gallery came a number of regional arts buildings that combine international quality art spaces with a strong social programme: Artsway centre for visual Arts in Sway Hampshire 1996; Quay Arts Centre for visual and performing arts in Newport Isle of Wight in 1998; Faith House, Holton Lee Centre for artists with disabilities in rural Dorset 2002; the gallery and store for the Arts Council Collection of Sculpture collection at the Yorkshire Sculpture Park in 2003, and the Camden Arts Centre in London 2004, where the café and garden are established as place for sociability in the neighbourhood and London as a whole.
The practice’s work in the arts also extends beyond gallery buildings. Studios for artists have been realised at Artsway and Faith House, the house and studio for two artists in Clerkenwell 2005 and the studio for Brad Lochore in Shoreditch 2008. Houses for collectors and artists comprise the Red House (2001) and the House for Anish and Susanne Kapoor (2008), both in Chelsea London.
Through the early international recognition of the Lisson Gallery, the practice has consistently been short-listed in competitions for prestigious projects including Fuglsang Art Museum in Southern Denmark, construction of which was completed in 2008 and the new British Embassy in Warsaw, which will be completed in 2009.
Now an extensive practice, Tony Fretton Architects are building across Europe: the new British Embassy in Warsaw, Poland, large scale apartment projects in the Netherlands, Tietgens Ærgrelse, a development which will complete a historic square in Copenhagen, Denmark. An active writer and lecturer, Fretton is Professor, Chair of Architectural Design & Interiors at Technical University of Delft in the Netherlands and was Visiting Professor at EPFL Lausanne in 19996, the Berlage Institute Amsterdam 1997 and the Graduate School of Design, Harvard USA from 2004-5.
Baylight Properties
For 25 years Baylight Properties has been developing commercial and mixed use property in London. Their overwhelming interest has been to combine the harsh realities of business with all the benefits good architecture can bring: from the elegance of a handrail to the intelligence of a plan. Now Baylight want to extend this passion using the skills they have learnt to make better ordinary housing. Like Jamie Oliver with school dinners they want to replace the appetite for turkey twizzlers with fresh, simple, health architectural ingredients.
Baylight have started buying land outside London, and are determined to show what the volume housebuilders could and should be doing. In all their work, Baylight are not interested in the 'wow' factor or icons. They plan something familiar familiar: quiet, elegant, but offering something new, and ultimately more sustainable.