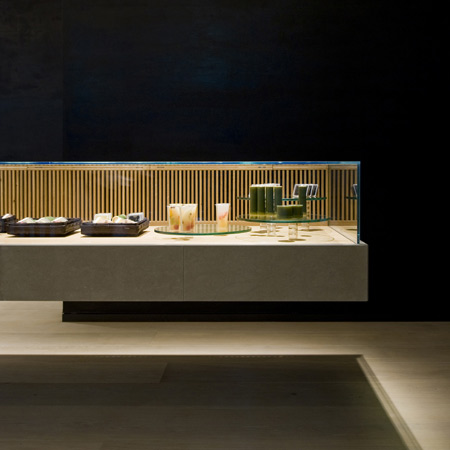
Suzukake Honten by Case-Real
Japanese designers Case-Real have completed the interior of a pastry shop and tearoom in Fukuoka, Japan.
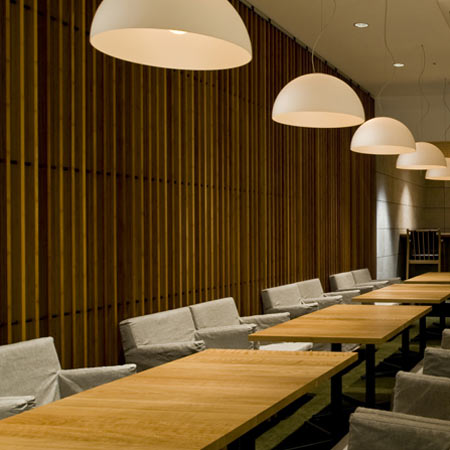
Called Suzukake, the shop is divided into two - the pastry shop (Kaho) is hidden away and painted in black, while the tearoom (Saho) is clearly visible from the street.
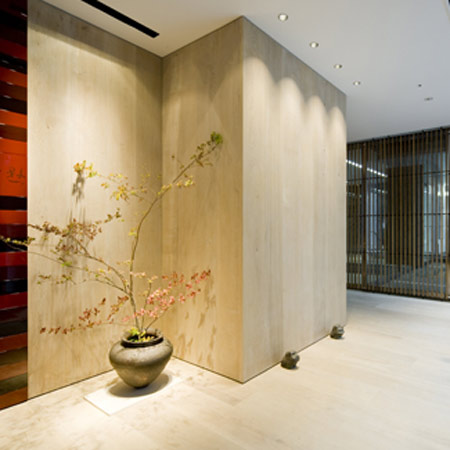
Pastries are presented in a nine metre long display case, cantilevered at one end.
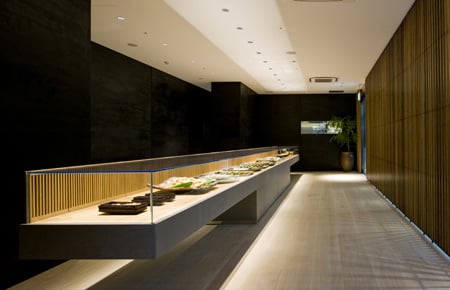
More about Case-Real on Dezeen:
Note boutique
Double 00 '09 store
Photographs are by Hiroshi Mizusaki.
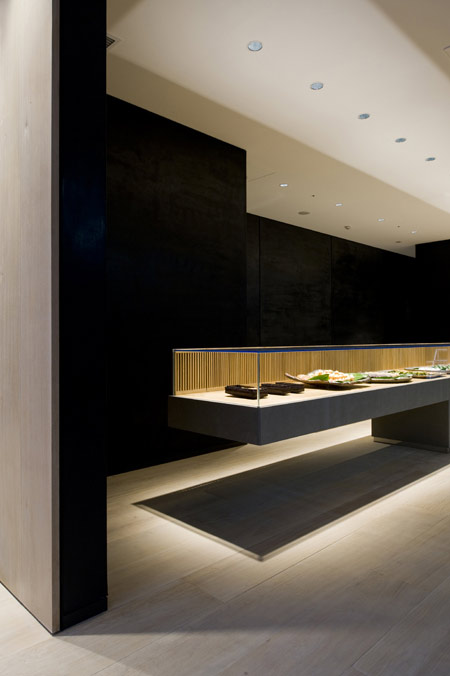
Here's some more information from Case-Real:
--
SUZUKAKE honten
"A Japanese pastry shop with Japanese black in silence"
A project of a Japanese pastry shop in Kami-Kawabata, Hakata Ward, Fukuoka City, a historical merchant town. A flagship shop of a Japanese pastry shop that has Japanese 'Kaho', a pastry shop, and Japanese 'Saho', a tearoom.
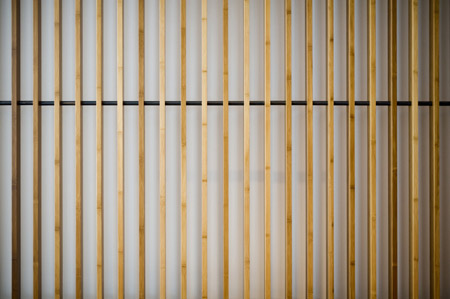
Under the idea that the place where pastries are treated is the holiest of holies, the 'Kaho', a pastry shop is independent from the crowd, even though the shop is on the main street.
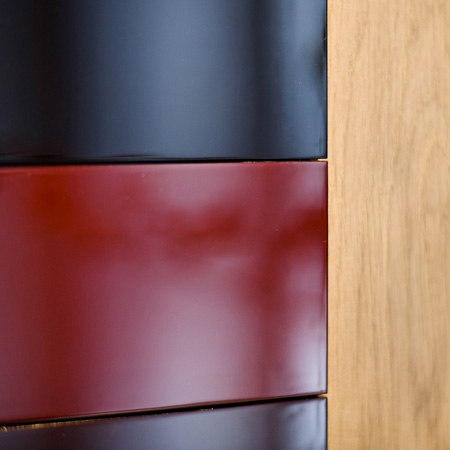
And to be conspicuous the existence of pure, simple pastries, there is only one half-floating, nine-meter display case in Japanese black. By using Japanese black plastered wall to all the materials, details and all of the walls, we successfully abused the existence of the display case.
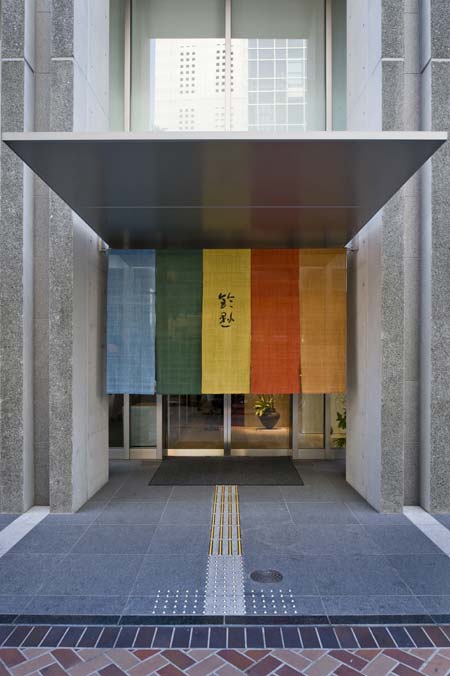
In contrast to the 'Kaho', I made the 'Saho' to an open place with original produced furniture where everything inside can be easily recognized from the street.

The entrance was made to be the symbolic existence of expectation for the previous state with a fascination decorated with a five-colored curtain and a profound vermilion-lacquered signboard.
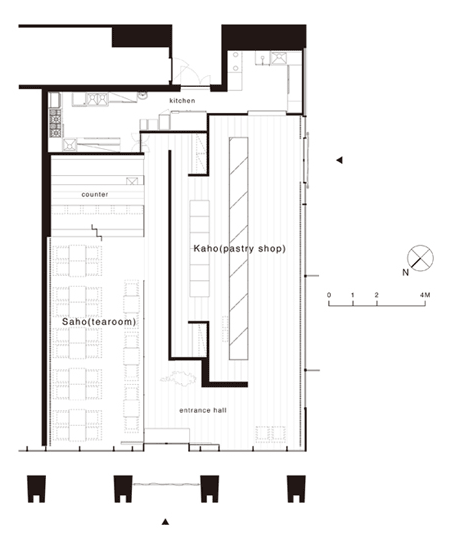
project name : SUZUKAKE honten
design : Koichi Futatsumata (CASE-REAL)
client : Suzukake Co.,Ltd.
principal use : Japanese pastry shop & cafe
site : Fukuoka, Japan
floor area : 162m