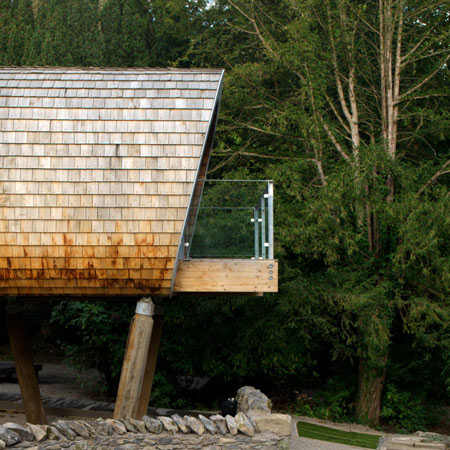
Forest School by Robert Gaukroger
Designer Robert Gaukroger has completed three wooden classrooms on stilts in a forest clearing in the Lake District, UK.
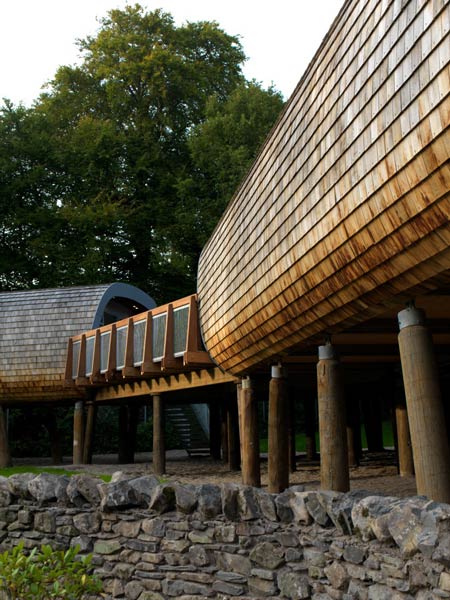
Designed for the Elleray Preparatory School in Windermere, the three pod-like structures are clad in wooden shingles made of English chestnut.
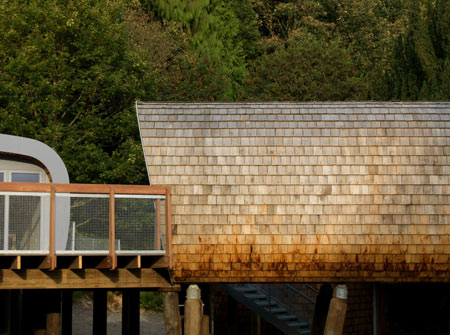
The structures comprise a ribbed timber frame, elevated on Douglas-fir stilts.
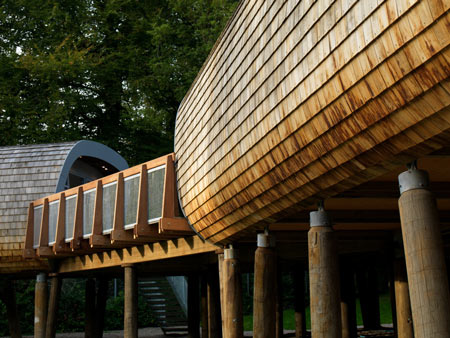
The structures comprise a ribbed timber frame, elevated on Douglas-fir stilts.



A deck connecting the three rooms is made of recycled plastic milk bottles and wood shavings, and will be used as an outdoor classroom in summer.
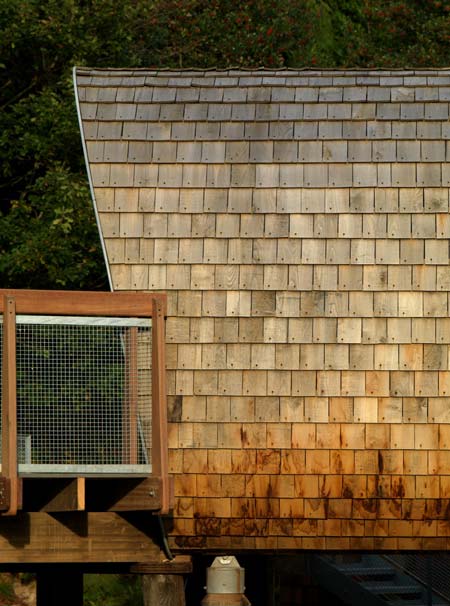

The structure is meant to be used as a gallery and event venue outside term time.
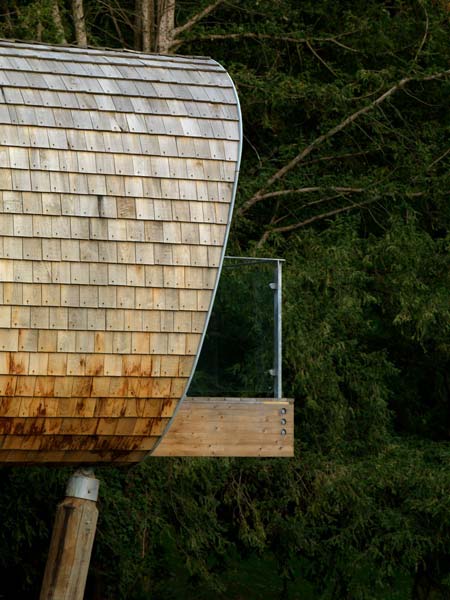

Photographs are by Sean Conboy.
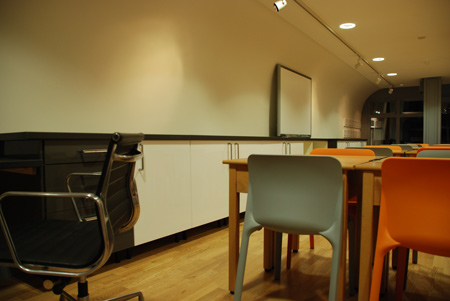

Here's some more information from the architect:
--
Rob Gaukroger's design practice has just completed the Forest School project at 'Elleray Prep School' in Windermere, in the Lake District National Park and this is just the start of a new wave of low impact, upcyled and architecturally aware project’s he has designed.
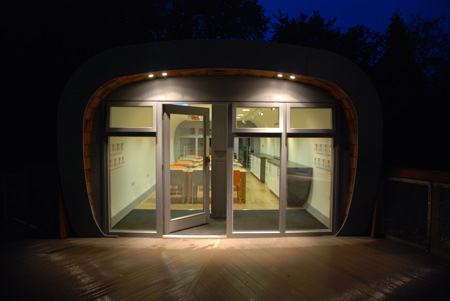

Made chiefly from timber and other materials such as the deck board made from a composite of recycled plastic milk bottles and wood shavings, this is low tech architecture at it best.
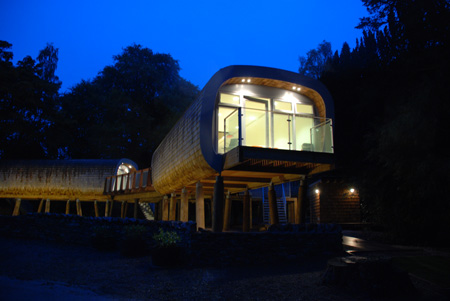

Rob Gaukroger tells us how it all came about "it wasn’t a state funded project and the budget has been tight from day one, I didn’t charge a design fee for the three years it took to take this project from an idea, through the planning process to the built solution today. I have constructed a lot of the building myself with a small team of joiners on site. The bursar at the school has kept a tight hold on the purse strings and he has got good value for money."
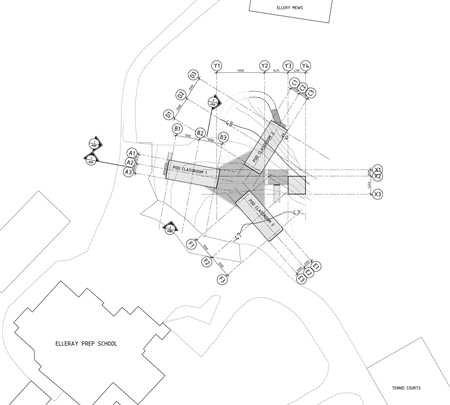

Click for larger image
Rob Gaukroger has worked closely with the ‘Lake District National Park’ planning authority, who were once seen as a stuffy authority with no appetite for modern architecture, but they are now beginning a new architectural era in the’ Lake District National Park’.
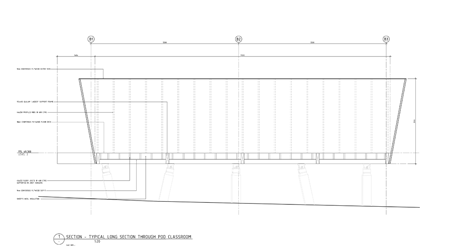

Click for larger image
With a number of current projects on the drawing board and with the blend of form and materials in Rob Gaukroger's work, will make exciting viewing in the future. " I am working on a group of interesting project at the moment, I have just up-cycled part of a 1970's private house, which is now clad in shingles, Thermowood and cedar, by highly insulating the building externally and reducing some of the window opening's this building now has a new lease of life and is architecturally unrecognisable from its existing white rendered concrete walls and felt roof ".
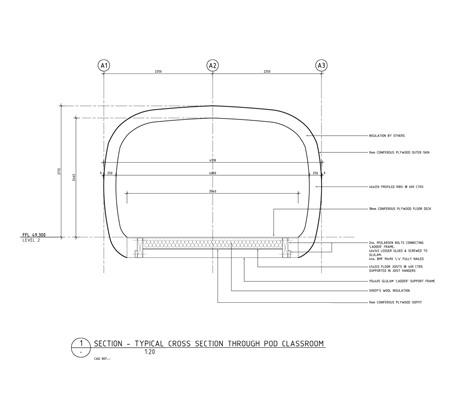

Click for larger image
”Up-cycling is the way forward, there are many 1960's, 70's and 80's building made of concrete, which are not considered worth saving, but with some careful thought, a lot of insulation and some designer flair, these building can be saved from land fill and given a new beginning, by insulating the existing concrete buildings on the outside, this then creates a thermal mass from the existing concrete structure, recreating how they react and perform thermally".
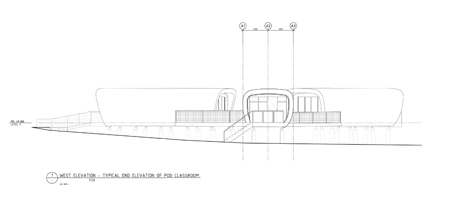

Click for larger image
Rob Gaukroger’s practice is based in Windermere and he is anticipating his principles will become the way ahead as part of this process he is setting up a larger studio in the Lake District,” I will be appointing a design team with in the next 12 months, concentrating on up-cycled, re-cycled and low impact Architecture and design”.
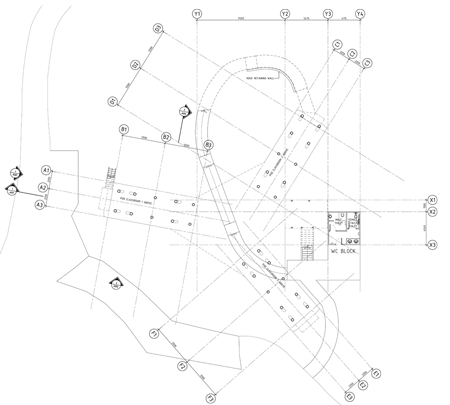

Click for larger image