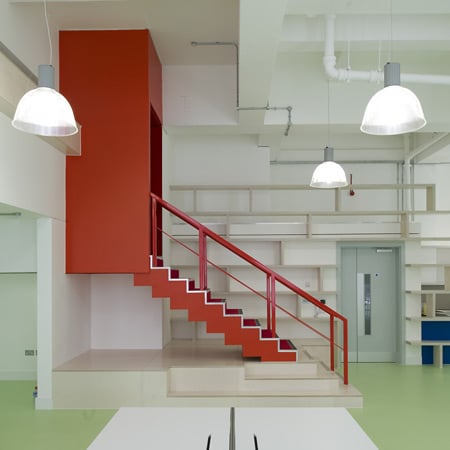
Wieden + Kennedy offices by Featherstone Young
London studio Featherstone Young have completed the interior of a new office for space advertising agency Wieden + Kennedy in London.
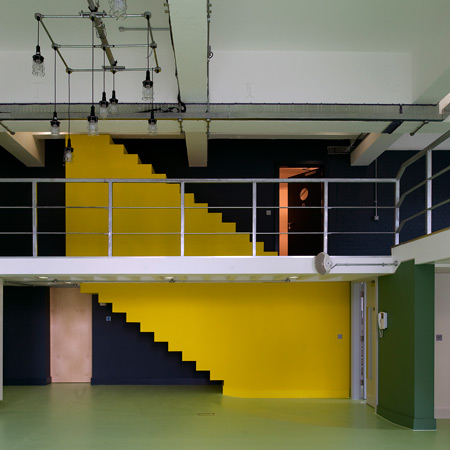
The project involved adding mezzanine floors to the double-height spaces and creating a flexible auditorium space for 160 people.
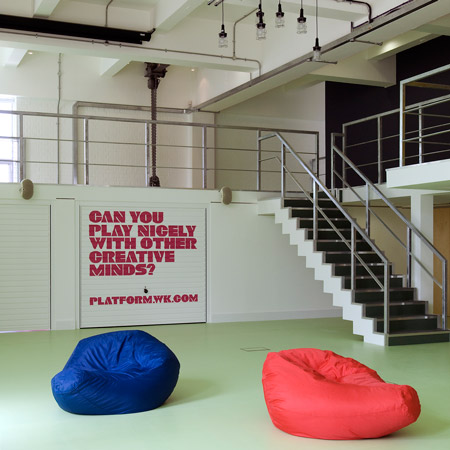
Garage doors leading off this room separate smaller rooms for meetings.
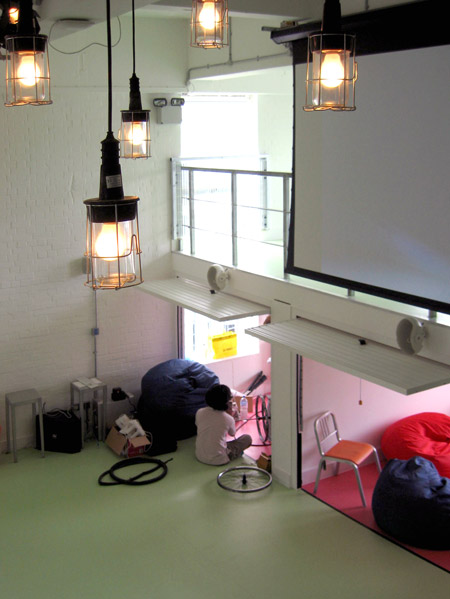
Photographs are by Tim Brotherton.
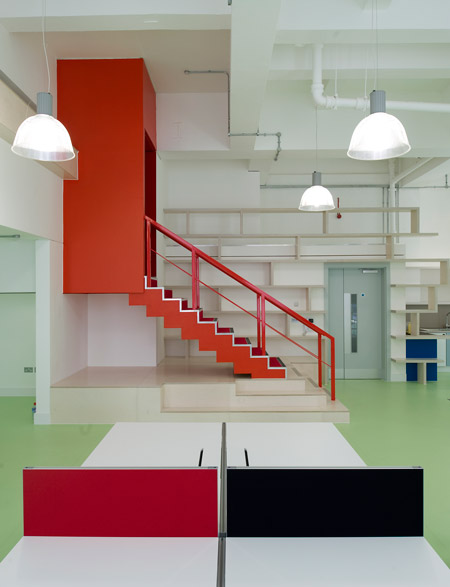
Here are some more details from the architects:
--
Featherstone Young complete new London office and teaching space for advertising agency Wieden + Kennedy
Featherstone Young (formerly Featherstone Associates) has successfully completed the refurbishment and office fit out for leading communications agency Wieden + Kennedy (W+K London). The new office is situated in The Old Truman Brewery in Londonʼs Brick Lane area.
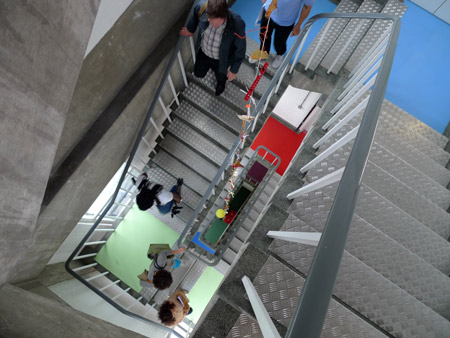
The interior treatment for the new office space - ʻThe Coleʼ was not only to provide the progressive agency with dynamic workspace for their staff but also to create a multi-functional event space to encourage collaborations with creative partners and their clients. Plus, dedicated craft and product development area for its new school within the agency called Platform. W+K Platform is an initiative to find future creative talent and an opportunity for young people to work alongside the team on specialist projects, live client briefs and to curate the event space and programme.
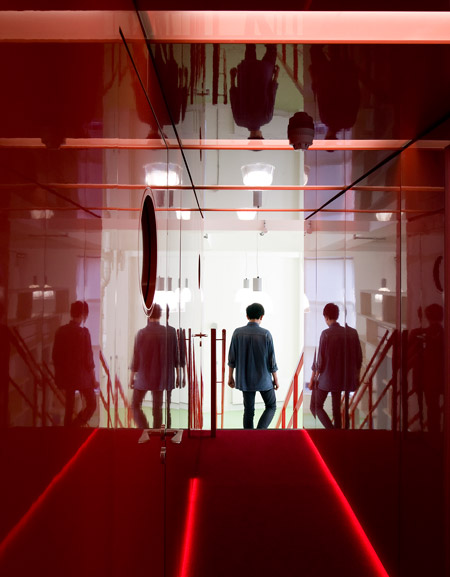
The Platform space is a floating space within the new and existing offices, allowing the students to occupy different parts of both buildings in an adhoc manner and be immersed in the day-to-day activities. Other key spaces within the new building include a kitchen and dining area, which is the central social hub where informal meetings can occur. It has a 5m long island unit which doubles up as a meeting table and toast-making worktop. Cupboard doors are peppered with second-hand cabinet handles, a nod to the nearby Petticoat Lane and Spitalfields flea markets.
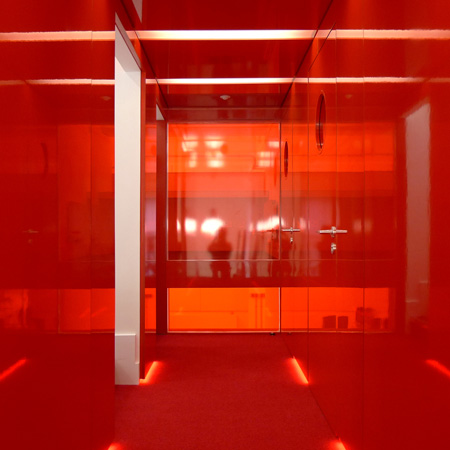
One floor is dominated by a large flexible auditorium space that can host a range of events from intimate one-to-one meetings to large-scale music performances for up to 160 people. Bespoke retractable lights enable the change of atmosphere and Featherstone Young used wire-framed construction work lights in cluster arrangements to emulate a chandelier effect. Off this main space are a series of garage lock-ups that have customised up-and-over doors allowing the lock-ups to be either hideaway spaces for private activities or be extensions of the main space.
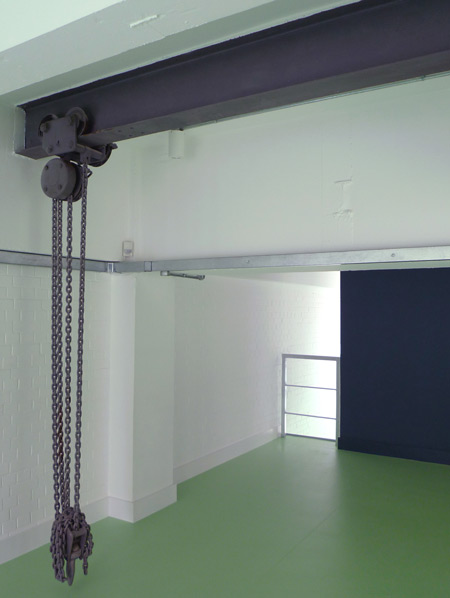
Within the workspaces there are floating libraries likened to ʻcrowsʼ nestsʼ which take full advantage of the double height industrial space. These floating spaces provide visual links across the larger workspaces and create smaller intimate spaces beneath, they also have the added benefit of virtually doubling the floor space. Other facilities accommodated in the new space include editing suites, product development and research labs, flexible gallery space and a roof top terrace.
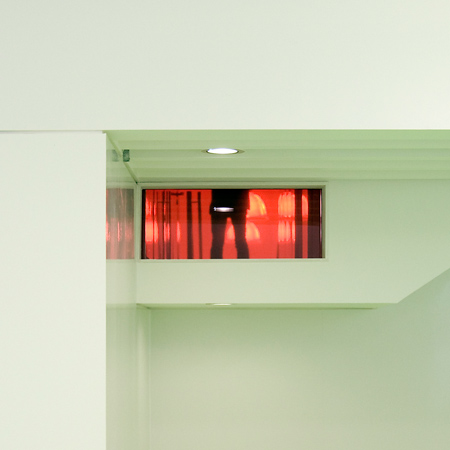
Featherstone Young designed all the spaces to be fun and flexible. Within the arrangement of space there are specific design elements that help guide people round the space whilst injecting a sense of humour, these include the ʻstairway to nowhereʼ and the red-tunneled corridor conceived as ʻa mouth with its tongue sticking outʼ. Simple, everyday materials and the use of bright colours such as yellow, red and green complement the industrial aesthetic.
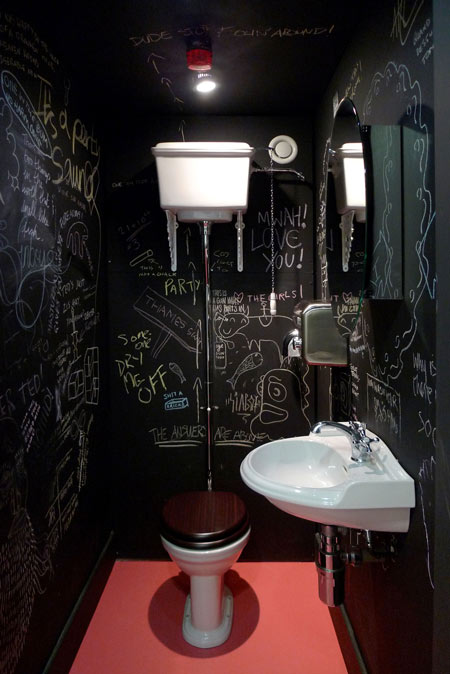
Jeremy Young, Director, Featherstone Young commented: “The ability for W+K to be able to customise and take ownership of their spaces was central to our design. Its great to see that they have already started to personalise the garage doors with slogans and graffiti and to decorate the blackboard lining to the vintage toilets with their musings.”
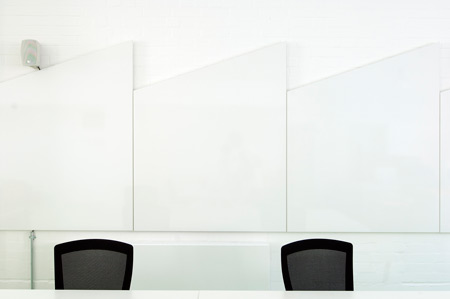
Sam Brookes, Managing Director, Platform said, ʻWe provided Featherstone Young with a very ʻmulti-purposefulʼ brief which needed to suit many different needs and use of the spaces. What they have achieved is way above and beyond our expectations and this is reflected in the amount of inspiring and diverse events which are taking place since opening ʻThe Cole.ʼ Featherstone Young won the commission as a result of an invited competition in September 2008.
Project: Wieden + Kennedy office, London E1
Client: Wieden + Kennedy London
Architect: Featherstone Young
Photographer: Tim Brotherton / Chee Kit Lai
Contractor: BW Interiors Ltd.
Services Consultant: Mendick Waring
Structural Engineer: Conisbee
Quantity Surveryor: Burke Hunter Adams
Contractor: Dollman Ralston Ltd.
Services Consultant: Cundalls
Structural Engineer: FJ Samuely
Lighting Designer: George Sexton Associates
AV: Supplied and installed by Modus Vivendi.