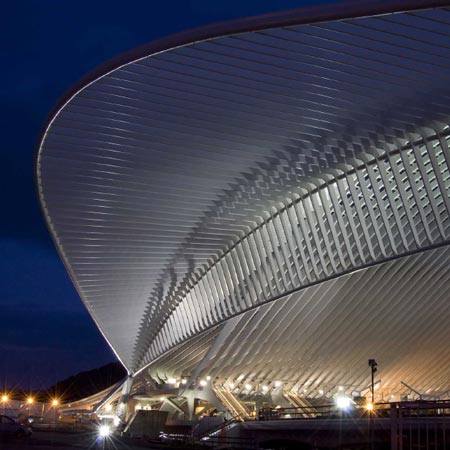
Liège-Guillemins station by Santiago Calatrava
Spanish architect Santiago Calatrava has completed a station with a vaulted glass and steel canopy in Liege, Belgium.
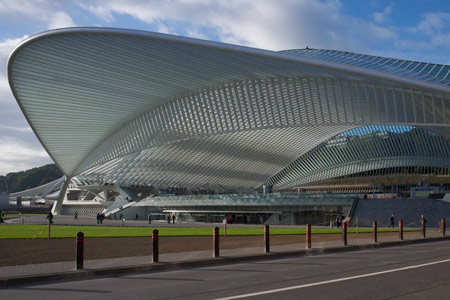
Called Liège-Guillemins station, the project links two areas of the city previously divided by railway tracks.
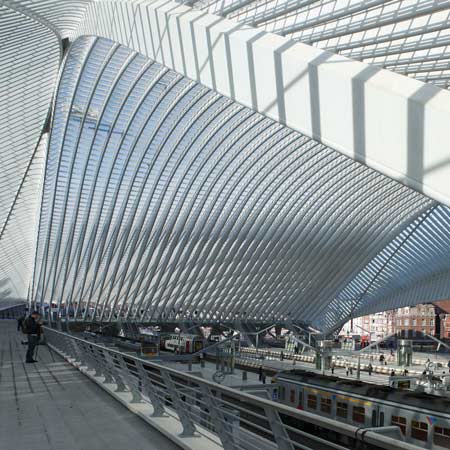
Calatrava aimed to enhance this permeability by creating a building without facades, relying on the roof for shelter and the building's identity.
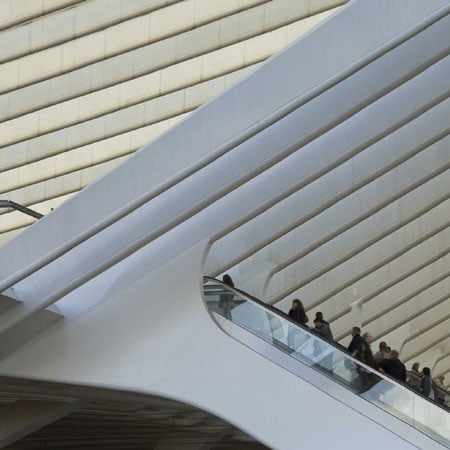
The canopy covers five platforms and extends over 145 meters.
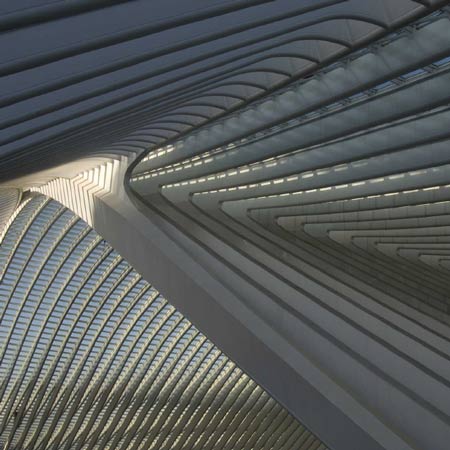
Below ground level a series of pedestrian bridges and walkways connect one end to the other.
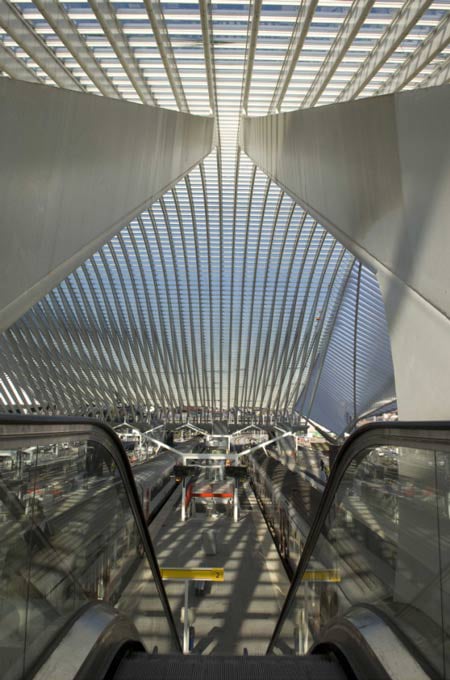
The station accommodates new services for Belgium's high-speed rail network.
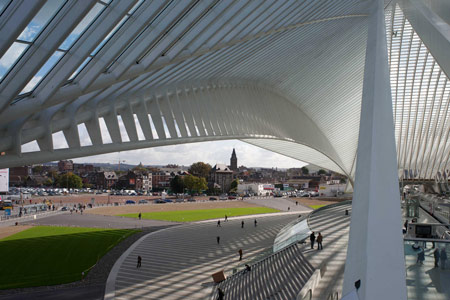
Photographs are copyright ELTGV/Alain Janssens.
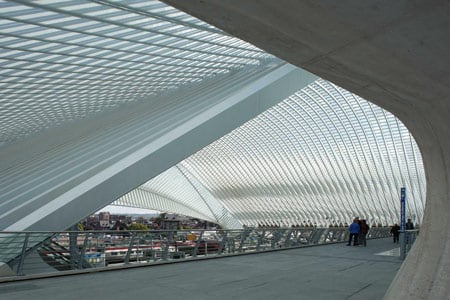
Here's some more information from the project managers:
--
LIEGE-GUILLEMINS, A NEW GENERATION OF STATIONS
At the same time as meeting key railway requirements to position Liege at the heart of the North European high speed network, Euro Liege TGV SA wished to make the station’s aesthetics a central concern. Monumental and expressive, airy and transparent, it is the work of the engineer and architect Santiago CALATRAVA. It is already asserting itself as a symbol of the city’s renewal and as one of its most prestigious visiting cards.
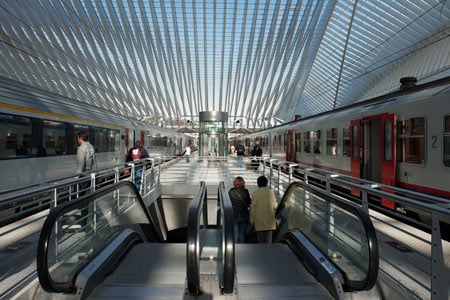
Railway modernization first
The SA Euro Liege TGV was created in 1993 and given the job by the SNCB of designing and building the new Liege-Guillemins station. Then came an important phase of examining the site: a 2.5km section of line on either side of the station, as well as the station itself, which lies on a particularly run-down stretch of railway line.
The legacy of the past was totally thrown into question with a dual objective: to modernize and simplify the infrastructure. High-speed offered Liege, like Brussels and Antwerp, the opportunity to radically improve comfort, services and facilities for all passengers.
In 1995, the conclusions of the feasibility study showed that the existing passenger building and the railway infrastructure would not allow the potential offered by high speed to be exploited and that the criteria of accessibility, comfort and inter-modality which characterize a modern travel centre were not being met.
The various weaknesses were thoroughly reviewed:
- platforms on a curve, too short and too narrow,
- very low speed of access to the station,
- numerous track crossings,
- poor positioning of the Brussels–Germany line although more than 50% of the clientele used it,
- unused, dead-end tracks,
- a signal box with outdated technology,
- antiquated passenger accommodation,
- shops which had grafted themselves onto the building over time, despite being unsuitable.
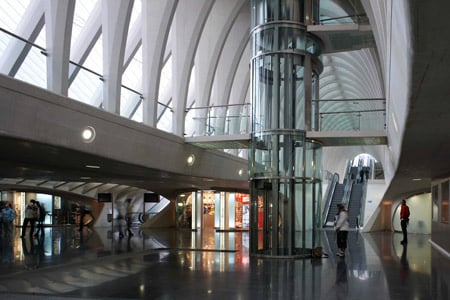
Straight away, a fundamental decision was made: to keep the station on its historic site and to accommodate domestic and international services in the new installations. The attraction and competitiveness of high-speed rail depends particularly on the fact that it links city centres, without break of load. So the investments made will benefit all passengers - both those who use the high-speed train and those travelling on conventional SNCB trains. This same concern is also the reason for dual operation on the new line between Liege and Louvain. It provides access to Thalys, at 300km/hr, and also to Intercity trains (particularly used by numerous commuters) at 200km/hr .
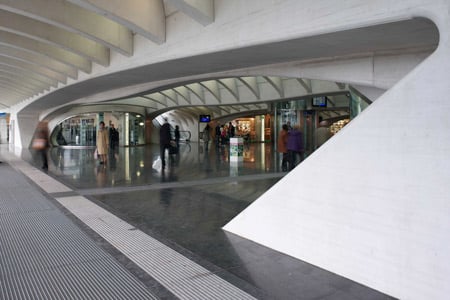
In addition, the close proximity of the A602 motorway to the station will result in a major change on the site: henceforth, the station will have dual access and be connected directly to the motorway network - a unique feature in Europe. This second access to the station will be coupled with the provision of 800 parking places adjoining the platforms. Taking into account the already existing places, a total of 1,500 will be available on the Liege-Guillemins site.
To lead the project to a successful conclusion, major rail options were taken:
- It was decided to move the axis of the new station by 150 metres towards the Meuse from the current passenger building, in order to meet a double necessity, of which the first is clearly railway related:
- constructing longer and wider rectilinear platforms, facilitating the access of trains into the station and the boarding and disembarking of passengers
- establishing a seamless connection between the station and the nearby motorway network.
- Layout and speed were made priorities on the Brussels-Liege-Germany line, which is used by more than 50% of customers.
- A new signal box equipped with the latest technology was built.
- The track grid was completely reshaped: rationalizing the points, elimination of sidings, raising the speed of entering the station up to 100km/hr.
The complete reconstruction of the site will enable a gain of 3.5 minutes when crossing Liege.
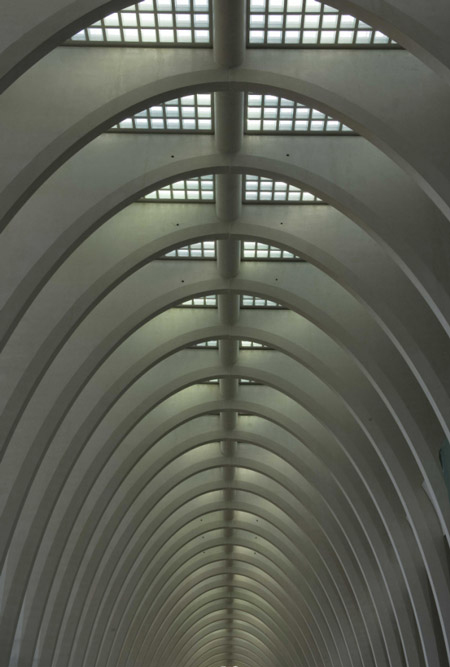
The challenge of architectural quality
Beside the railway requirements to be met when modernizing the site, Euro Liege TGV SA made the station’s aesthetics a central concern. And it innovated by launching an international architectural competition in 1996, as a result of which Santiago CALATRAVA was chosen to design the station’s volumes and aesthetics. An approach which, at that time, was unprecedented for Belgian railways.
Mr CALATRAVA is a Spanish engineer and architect; in particular, he has built some remarkable stations: Zurich-Stadelhofen, Lyon-Saint-Exupéry, Lisbon Oriente… He has now been commissioned to design the New York multi-modal interchange on the Ground Zero site, work on which started in the autumn of 2005.
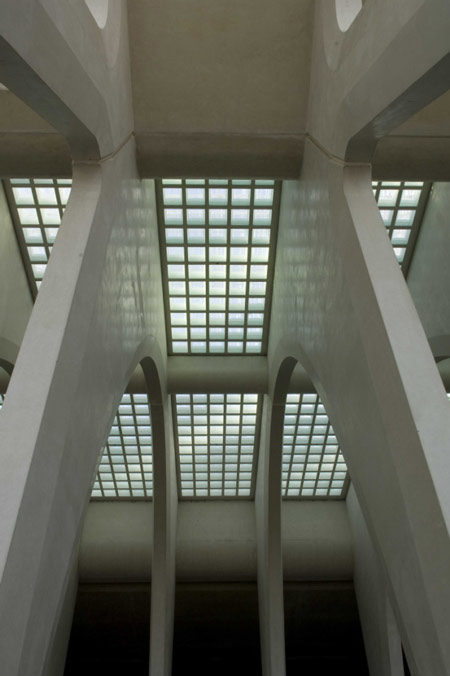
The project in Liege was marked by transparency and dialogue between two neighbourhoods - the one residential, the other resolutely urban. The station repairs the division created in the C19th by the arrival of the railway; it builds bridges between the neighbourhoods it had separated in the past. Since the station does not have façades in the classical sense of the term, station/city permeability is very strong. It is the immense steel vault which takes the place of a façade. Like a breaking wave, prolonged by the platform shelters, it transforms the urban streetscape.
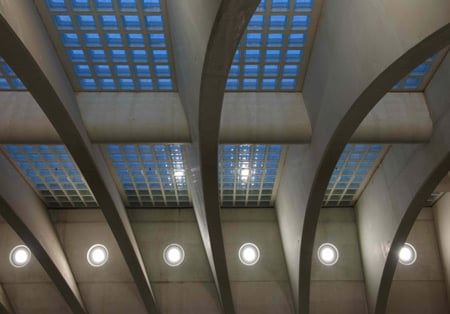
Because movement is at the heart of Mr CALATRAVA’s buildings, it poetizes them and breathes life into them. The structures the architect designs are so many sculptures into which one can penetrate. In steel or concrete, they are fluid, rhythmic and their forms are particularly expressive. For Mr CALATRAVA, concrete is an interesting material because it can be moulded and sculpted directly on site; he works it with the intention of making it a “plastic event”. The remarkable character of the concrete is as much due to the complexity of the forms to be made as to its texture and colour - white in many of the spaces created.
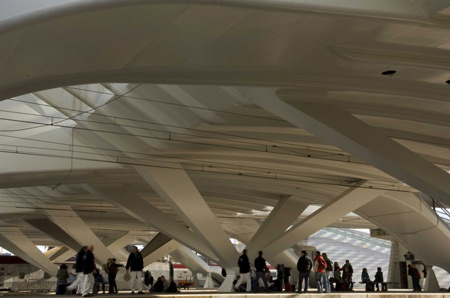
Moreover, in 2006, the ECSN (European Concrete Societies Network) made no mistake in giving its Award for Excellence in the Buildings category to Liege-Guillemins station. This prize rewards a project in which the use of concrete is both exceptional and innovative. It was the first time a structure had received such a prize in Belgium.
Liege at the heart of the north European high-speed network
A dozen major cities in the north of Europe are linked by high-speed trains, shortening distances considerably. Thus Liege is 39 minutes from Brussels Midi, about 1 hour from Cologne, about 2 hours from Paris and Frankfurt and about 3 hours from London. And for those not using the high-speed train, commuters in particular, Brussels-Nord is only 48 minutes from Liege by Intercity, via the new line. The station moreover occupies a central position within the Meuse-Rhine Euroregio. With its new infrastructures, it is the relay station for two Euroregional space cities and their hinterland: Hasselt in Belgium and Maastricht in Dutch Limburg.
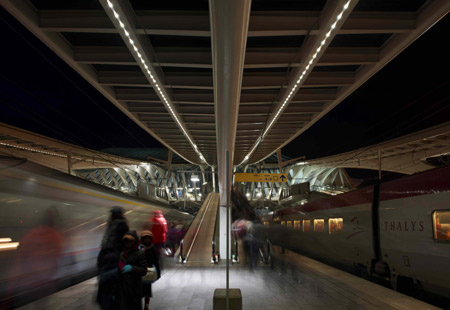
Even as the construction of the station draws to an end, the focus is now on its surroundings. Indeed the Guillemins district is in need of major remodelling. Yet it is an unchallenged observation: stations are the most powerful driving forces for a city. Liege-Guillemins station, a C21st mobility tool served by exceptional architecture, offers a potential that must be seized. With this in mind, Euro-Liege TGV and Mr CALATRAVA have put forward proposals for redesigning the contours of the district. The guidelines of this master plan restore a true sense of coherence to the district, in tune with the city and its river. The urbanistic gesture echoes the architectural gesture by underlining the regional and European dimension of the major communication node that Liege-Guillemins has become today.
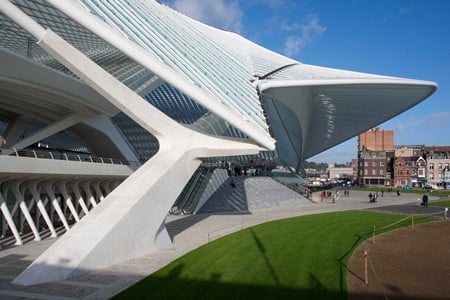
LIÈGE-GUILLEMINS STATION 2000-2009
Project manager: Euro Liege TGV SA
Contracting authorities: SNCB-Holding – Infrabel
Engineer and architect: Santiago CALATRAVA.
Successful tenderers (European public contracts)
Main construction works and rail infrastructure: AM CFE-GALÈRE-DUCHÊNE-WUST
Metallic structure: EMESA (Elaborados Metalicos)
Special techniques (escalators, travelators, lifts, service lifts): SCHINDLER
Glazing: SM PORTAL-LAUBEUF(vault-platform shelters) ; BELGO METAL (awnings)
Special Techniques (plumbing, heating, lighting,…): GEMMO
Finishing : Cit BLATON