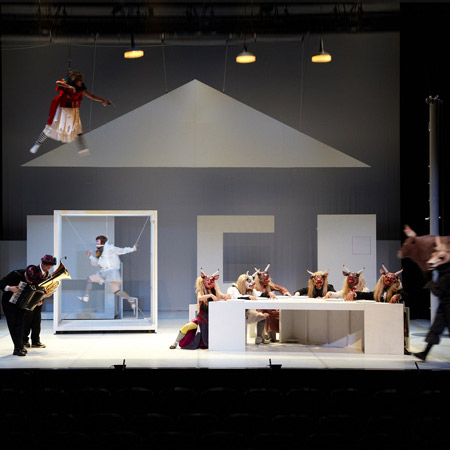
Pappa TARAHUMARA Punk Don Quixote by Torafu Architects
Tokyo practice Torafu Architects have designed a stage set for a theatre adaptation of Don Quixote.
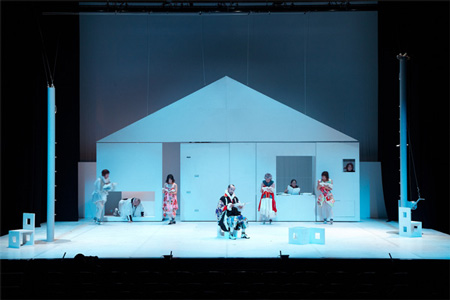
Called Punk Don Quixote, the performance by theatre company Pappa TARAHUMARA tells the story of a man who becomes obsessed with tales of chivalry and appears to go mad.
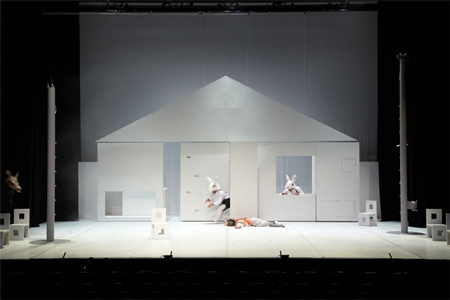
Torafu Architects designed a house-shaped structure made of white mobile blocks as a backdrop to the play.
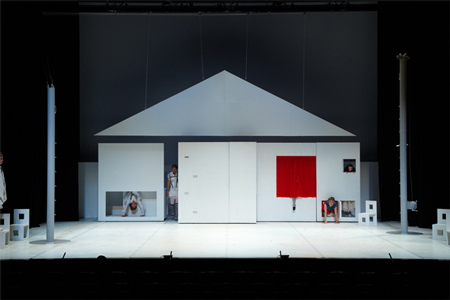
Characters rearrange these blocks as needed for different scenes, gradually dismantling the house as the play progresses.
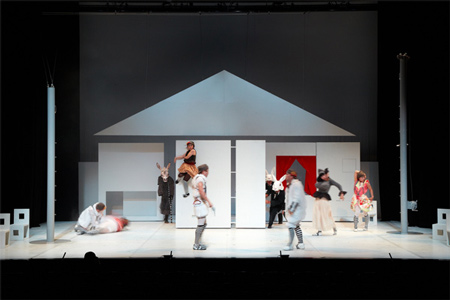
More about Torafu Architects on Dezeen:
Nissan Y150 Dream Front pavilion (June 2009)
House in Kohoku (September 2008)
Kiriko Bottles (November 2007)
Nike Air Force 1 Store (November 2007)
Boolean interior (November 2007)
House in Yokohama (November 2007)
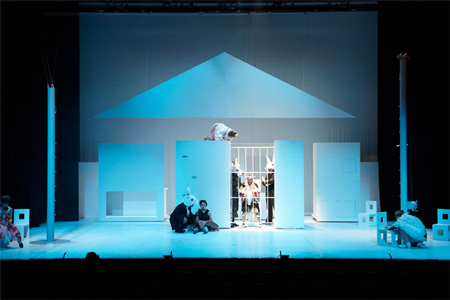
Here's some more information from Tofafu Architects:
--
Pappa TARAHUMARA "Punk Don Quixote"
Our involvement with the performing arts scene came through Hiroshi Koike, founder of Pappa TARAHUMARA, to build a stage set for the company’s most recent production: “Punk Don Quixote”.
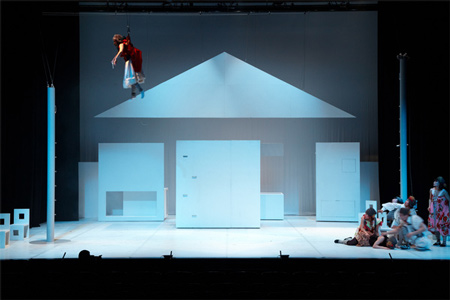
Pappa TARAHUMARA’s performance offers a mixture of theater, musical performance and dance but often defies categorization. We felt that a static backdrop was out of the question and thus we proposed a stage that would gradually morph, following the play in a dynamic way.
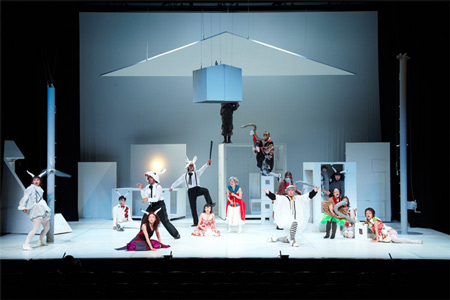
The story revolves around a patriarch consumed by wild delusions and the members of his family. The play deals with contemporary problems in a bright and non-pessimistic manner imbued with hope.
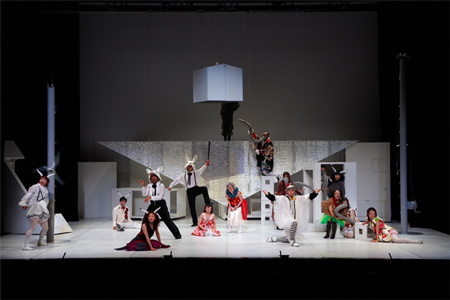
We proposed a stage set with a house whose white walls would decay over time, portraying the family’s own disintegration as events unfold.
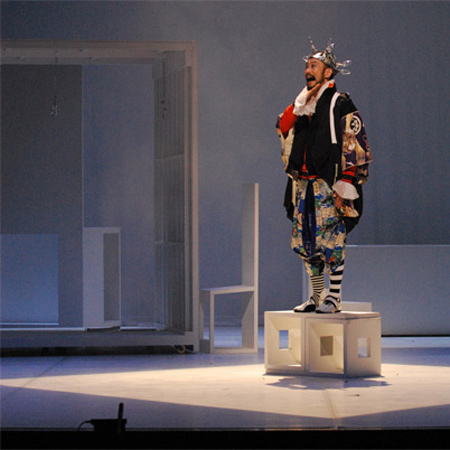
Since Pappa TARAHUMARA’s stage lights are never lowered to accommodate stage rearrangements, a great deal of thought and concern went into details to ensure the actions in one scene would set the stage for the next scene in a transitioning manner.
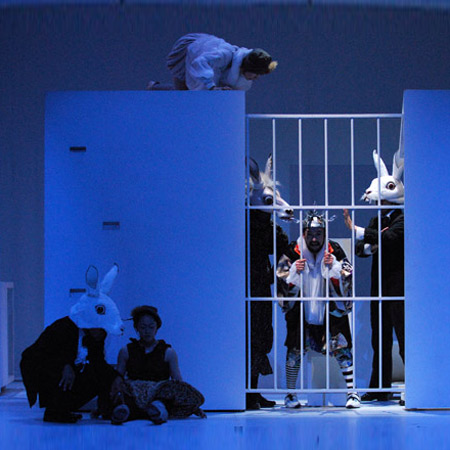
Parts of the structure are turned upside down, moved or removed altogether from where they belong, causing it to gradually lose its purpose as a house. Like a puzzle disassembled into its pieces, the whole stage and its disarticulated parts become an integral part of the performance.
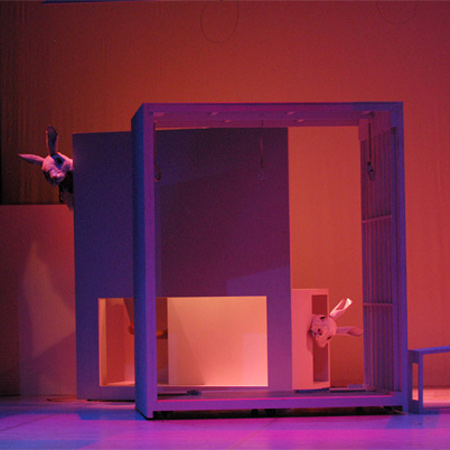
Towards the end of the play, the gable roof is turned on its head, offering a completely different view to the spectator.
Suddenly, the roles between humans and their strange creatures have been reversed.
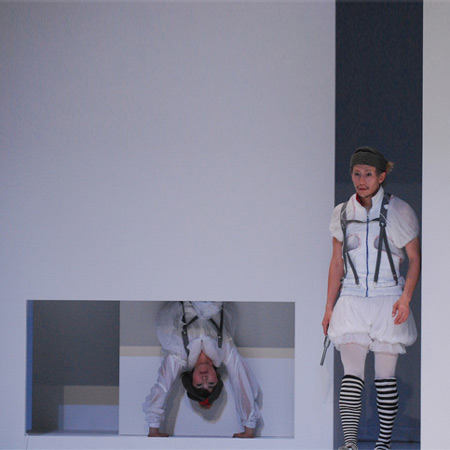
The story culminates with this shocking portrait as the house and its household lay in ruins.
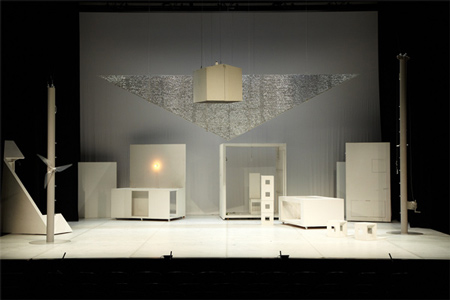
PRINCIPAL USE: STAGE SET
BUILDING SITE: OWL SPOT, Toshima Performing Arts Center
TOTAL FLOOR AREA: 116㎡
CONSTRUCTION: C-COM, TAKIZAWA
DESIGN PERIOD: 2009.07-2009.11
CONSTRUCTION PERIOD: 2009.11
DURATION: 2009.12.11-12.20
PHOTO: Daici Ano(others), Hiroshi Koike (06,11,14,21,23), Nam Jangho(09)