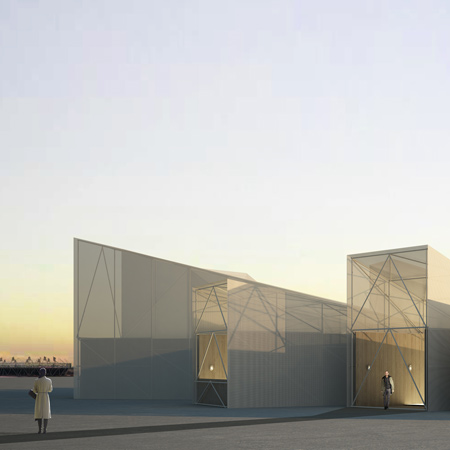
Studio East Dining by Carmody Groarke
London architects Carmody Groarke have designed a temporary restaurant atop a construction site overlooking the Olympic Park in east London.
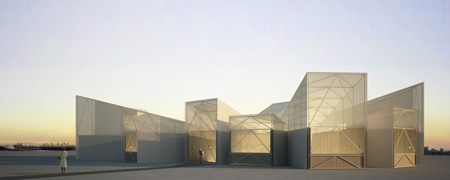
Called Studio East Dining and managed by Bistrotheque, the restaurant will be made of materials borrowed from the building site including scaffolding boards and poles, and reclaimed timber. It will be covered in recyclable plastic sheeting.
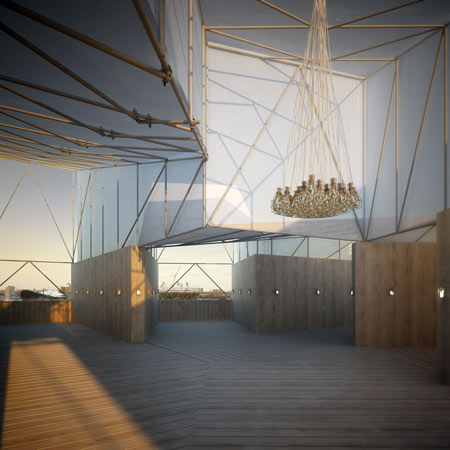
The temporary restaurant will open between 16 June and 4 July on top of the 35 metre-high Westfield Stratford City development.
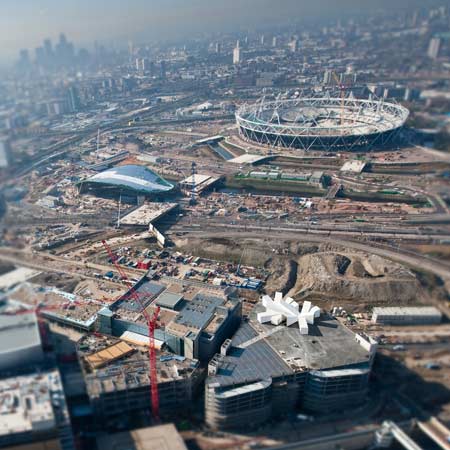
Here's some more information from the architects:
CARMODY GROARKE AND BISTROTHEQUE CREATE DRAMATIC ROOFTOP RESTAURANT PAVILION CAPTURING PANORAMIC VIEWS OF OLYMPIC SITE AND LONDON SKYLINE
AWARD-WINNING LONDON ARCHITECTURAL STUDIO DESIGNS TEMPORARY ROOFTOP PAVILION ABOVE WESTFIELD STRATFORD CITY, ENCASING STUDIO EAST DINING BY BISTROTHEQUE
“As architects, we are interested in how each project can develop from its own unique set of circumstances. In this instance, the pavilion's character has been generated from Bistrotheque's concept for a unique dining experience as well as the spectacular location viewing the Olympic site over the edge of a parapet."
From 16 June 2010, for a 3 week period, just 2000 guests will get to visit Carmody Groarke's striking pop-up pavilion as it hosts Studio East Dining by Bistrotheque. Built within a live construction site, 35m atop Westfield Stratford City development, the pavilion provides the first views across London's Olympic Stadium, and Zaha Hadid's 2012 Aquatics Centre, forming a commanding presence on London's skyline.
A fast build with a life span of just 3 weeks, the primary structure, weighing 70 tons, is constructed from hired materials borrowed from the existing construction site, including: 2000 scaffolding boards, 3500 scaffolding poles, and reclaimed timber, used to create the walls and floors of the 800 square metre dining space. The cladding material which encases the roof, is a semi-translucent membrane, using industrial grade heat retractable polyethylene which is 100% recycled after use; as with the other materials, all will be returned to the site afterwards and recycled without any waste. By night, the whole structure will glow, forming shadows and silhouettes of the events held within, creating a compelling jewel on London's skyline at sunset.
"When Westfield approached us to do something on the roof of their still-being-built Stratford City development, we instinctively felt Carmody Groarke would be the obvious people to partner with, and that the structure should be built from everyday materials found around the site, be very design led and to match up to the stunning views, making it truly iconic. This is the Rolls Royce of Pop-Ups." Pablo Flack, Co-Owner, Bistrotheque
35m atop Westfield Stratford City, the Studio East pavilion by Carmody Groarke houses Studio East Dining by Bistrotheque
Bistrotheque and Carmody Groarke have been discussing finding ways of collaborating on a joint project since since meeting at the The Double Club last year. Having already designed temporary arts/entertainment venues: The Skywalk, a three day events pavilion at The British Museum for the 2008 London Festival of Architecture, and The Double Club, this particular project evolved through conversations about a dining experience within a new-build temporary architectural pavilion.
Through close collaboration with Bistrotheque, Carmody Groarke have evolved a form and internal arrangement that works for both the experience of front of house and the pragmatic requirements of running a kitchen and service back of house. The large dining room, capable of seating 120 guests, is broken into a cluster of timber rooms lined in scaffolding planks, proportioned to the scale of each of the dining room tables, allowing everyone to connect in a communal dining experience.
The pattern of the these rooms will be reinforced in the floor, creating a herringbone effect which will define the character of the individual spaces. As the structure is seen from all sides, and as such has been conceived as a pavilion without front or back - just like a solitaire - external balconies frame breathtaking panoramic views of the metropolis that is London, and its far-reaching landscape.
The roof of the pavilion structure is designed to be seen from all directions; a series of flying roofs, tilting towards key views forming a playful roofscape. The spaces beneath this roof consist of a number of interlocking ceilings creating a radiating series of spaces, from the central dining area with its grand piano to each of the external views.
"We have had to concieve the design of the pavilion taking into account the very short construction time, the short life span of the restaurant and the need for it to return to a construction site shortly after the event. All of this has been executed within one of the largest working building sites in London." CARMODY GROARKE
Flack and Bistrotheque Co-Owner David Waddington have also produced 2 phenomenally successful temporary restaurants, kick-starting a trend and introducing the UK to the term 'pop-up'. In December 2006, The Reindeer opened its doors on Brick Lane for 23 days. During that time, 13,000 people flooded into the Narnia-esque, snow, forest and log cabin filled dining room, and 14,000 theatre goers in the adjacent cabaret space. November 2008 saw FLASH open its doors to similar numbers at Royal Academy of Arts when they moved temporarily from Bethnal Green to Mayfair.
"...[Flack and Waddington] reinvented eating out to suit the style and energy of a new generation of cool kids." SUNDAY TIMES STYLE
Bistrotheque's Head Chef, Tom Collins, says: “The menu for Studio East dining is a group of dishes best enjoyed sharing. Full of fresh, modern, clean flavours, steamed sea bass, poached chicken, asparagus, broad beans and samphire all feature, making the most of the summer ingredients available, and capturing all that’s great about English summer dining.”
To celebrate East London's creative spirit, Westfield Stratford City recently launched Studio East to give the next generation of innovative talent access to their industry's leading lights; a cultural committee chaired by retail guru Mary Portas, will award bursaries through 4 main areas: Tracey Emin for Art, Roland Mouret for Fashion, Tom Dixon for Product Design, and Erin O'Connor for Environment.
Michael Gutman, Managing Director, Westfield UK/Europe says: "Studio East is about fostering a new generation of artistic and creative talent in East London. This includes Westfield's collaboration with Comardy Groarke and Bistrotheque to create this outstanding dining room which will be the first restaurant to operate on the site overlooking the Olympic Park. This will soon be joined by the 50 restaurants, bars and cafes which will be part of the Westfield Stratford City project when it opens next year." Westfield Stratford City opens in the 2nd half of 2011, and will be the largest urban shopping centre in Europe, showcasing an innovative fusion of different brands, experiences and formats, which grace a magnificent three level internal mall and open air lifestyle street.
Carmody Groarke are working on a diverse range of projects in the UK and abroad for private, commercial and public sector clients. Completed projects include: an award winning private underground spa in Ireland; collaboration with artist Antony Gormley on his Blind Light Pavilion at the Hayward Gallery; collaboration with artist Carsten Höller on temporary nightclub installation The Double Club, London; an ornamental pavilion in Regent’s Place for British Land (London), and the 7 July Memorial in Hyde Park last summer. Current projects include: a pavilion for the Milan Furniture Fair for Brioni/Wallpaper Magazine; the RIBA competition winning scheme for cross-form-arts-venue, The Sheffield Festival Centre, and design of The Surreal House exhibition at The Barbican Art Gallery, also opening June 2010.
The Royal Institute of British Architects (RIBA) recently announced the winners of the 2010 RIBA Awards, for which Carmody Groarke won 2 RIBA Awards for architectural excellence; one for their 7 July Memorial, and the other for their Regent's Place Pavilion.
Studio East Dining, 16 June - 4 July 2010, open for dinner 7 for 7.30pm Wednesday to Saturday, and lunch 12 for 12.30pm Friday and Sunday.
See also:
.
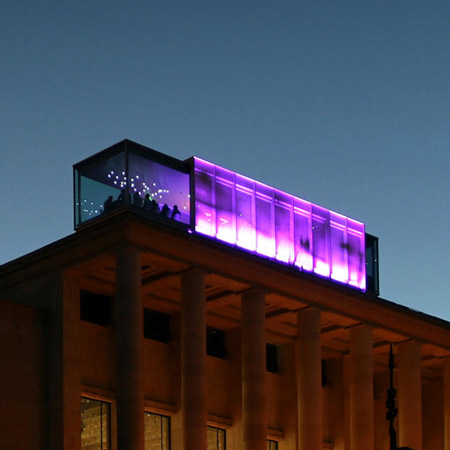 |
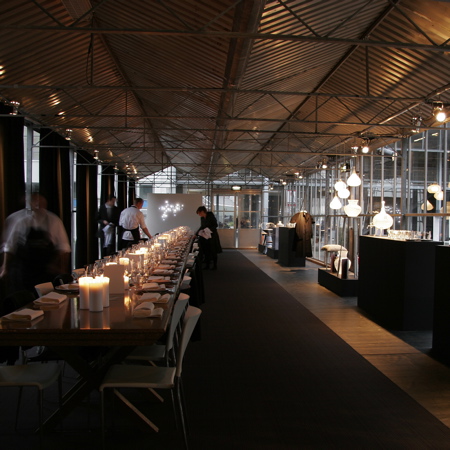 |
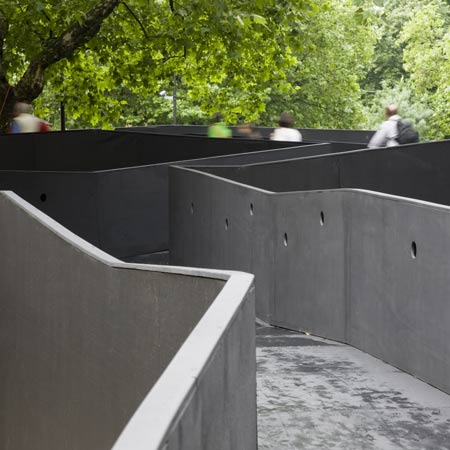 |
| Restaurant on top of a Paris museum |
Eat Drink Design temporary restaurant |
NLA Sky Walk by Carmody Groarke |