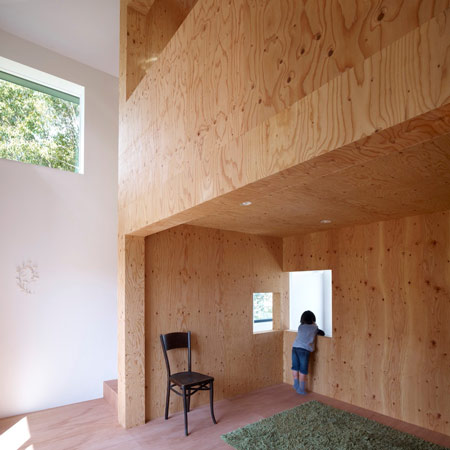
Belly House by Tomohiro Hata
Japanese architect Tomohiro Hata has completed a house in Kyoto, Japan, that has a three-storey wooden house hidden inside it.
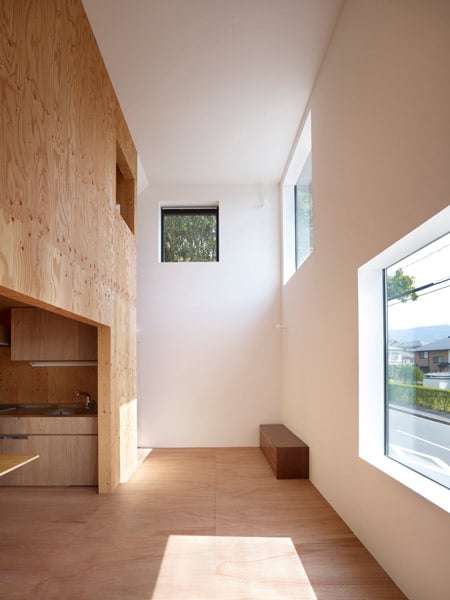
Called Belly House, the project involved constructing the exterior according to strict local guidelines, then creating a three-storey wooden framework through its centre to further divide the space.
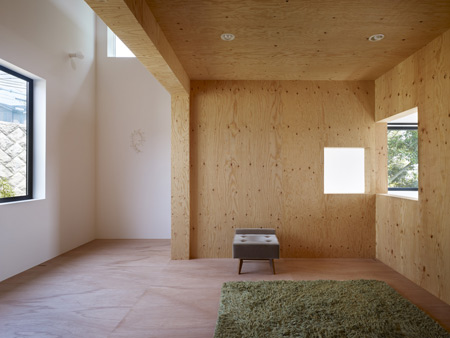
This results in a double-height living room and study in the spaces between the inner and outer walls.
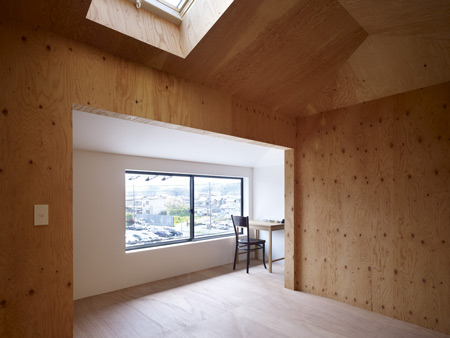
Here's some more information from Tomohiro Hata:
Belly House
This project is a house in KYOTO, JAPAN.
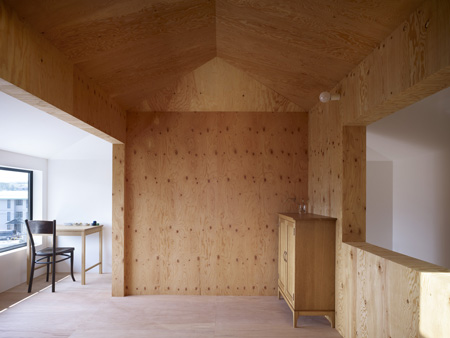
There are many laws to restrict external shape , color, materials and volume.
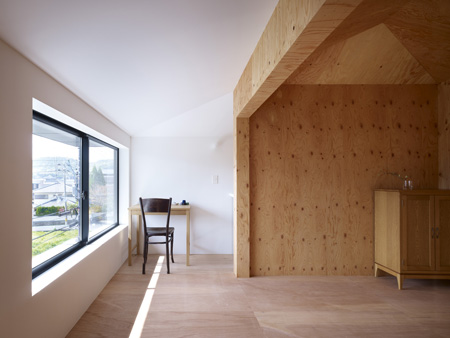
So the externals of the architecture is regimented in this area.
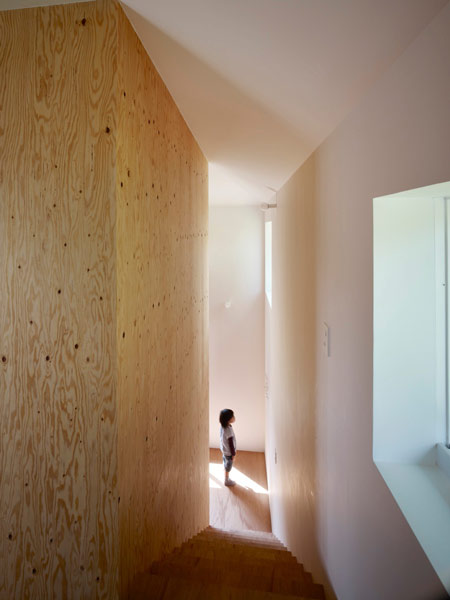
We led the maximum "package" from the decided law, and inserted the volume like a large tree that free from the formal package.
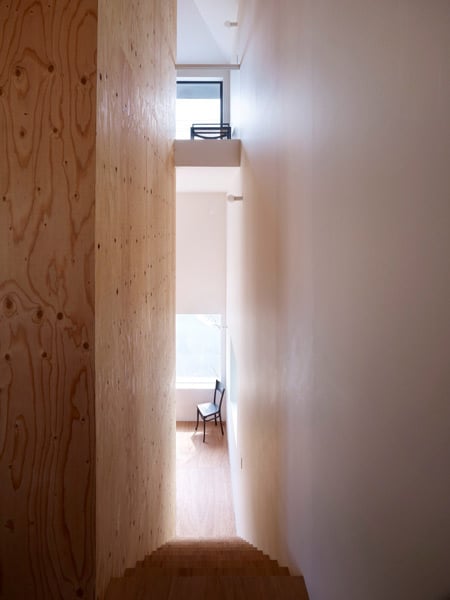
As a result, we achieved to create the informal free space to live while climbing up and down in the formal package.
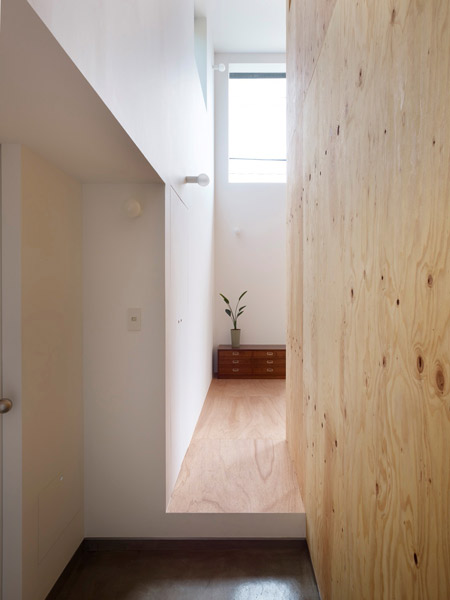
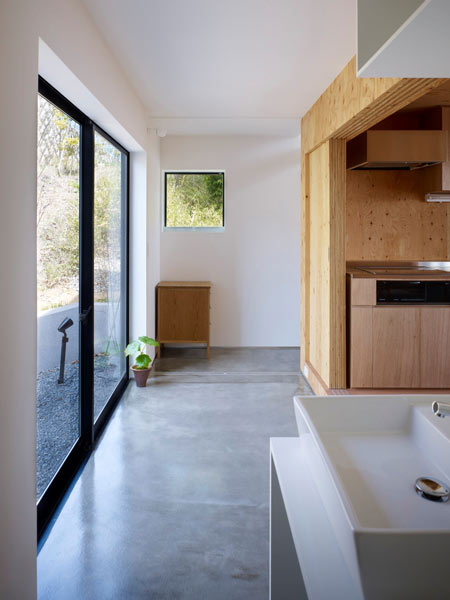
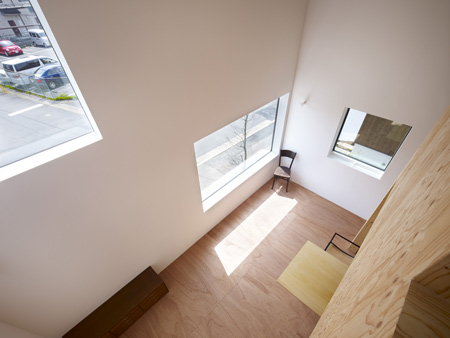
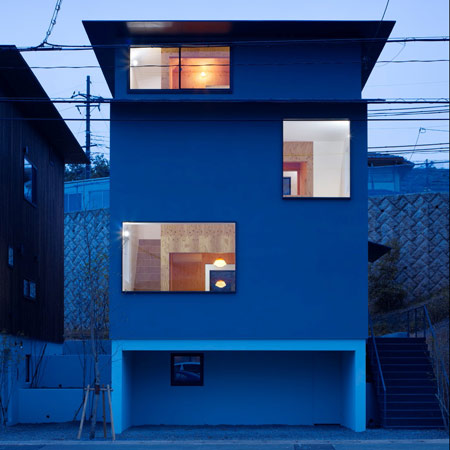
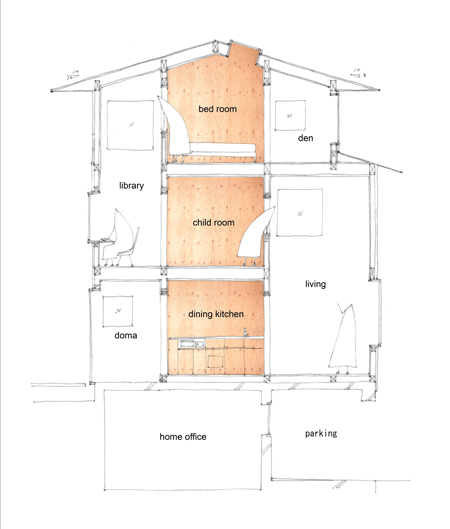
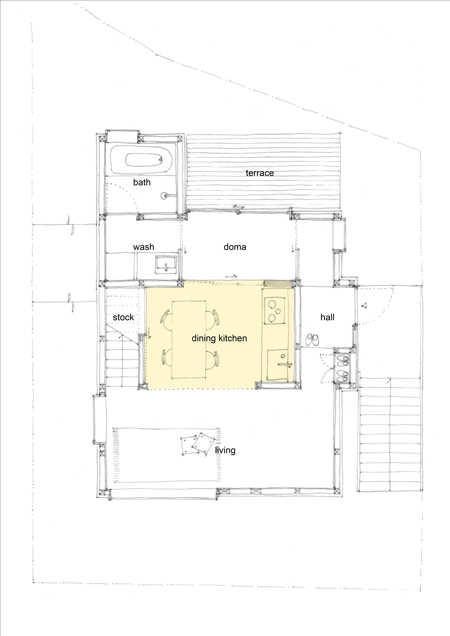
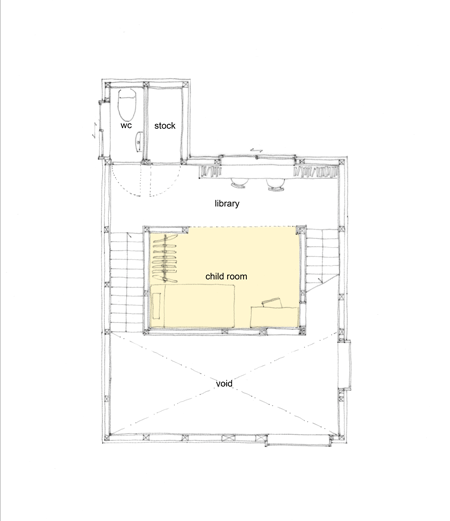
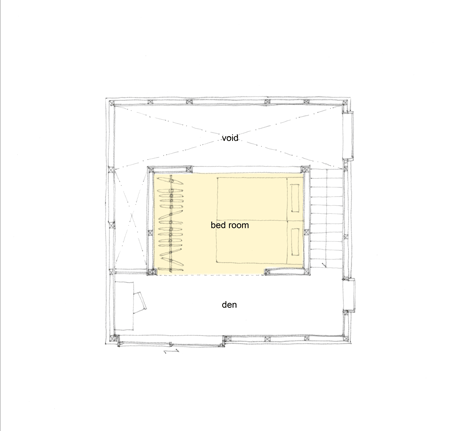
See also:
.
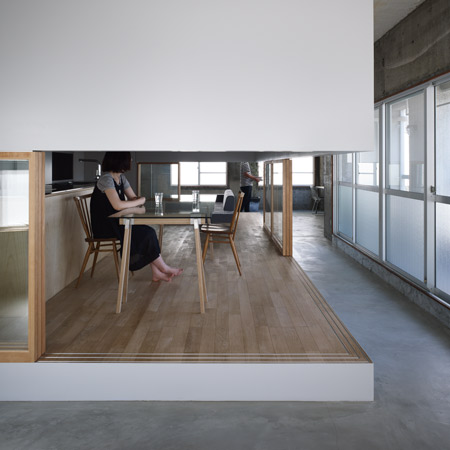 |
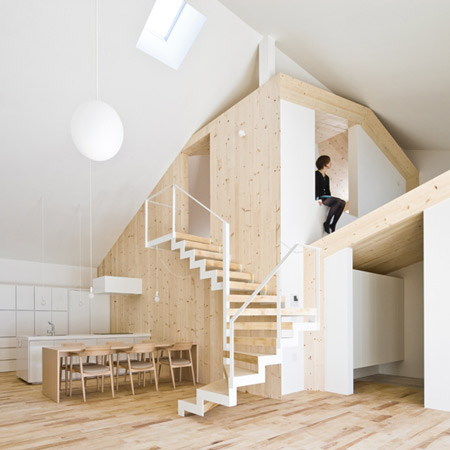 |
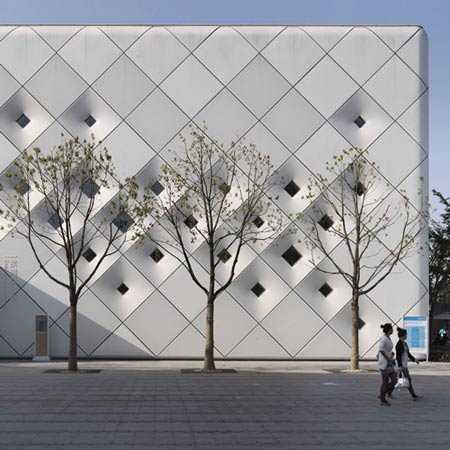 |
| House by Suppose Design Office |
House K by Yoshichika Takagi |
More architecture stories |