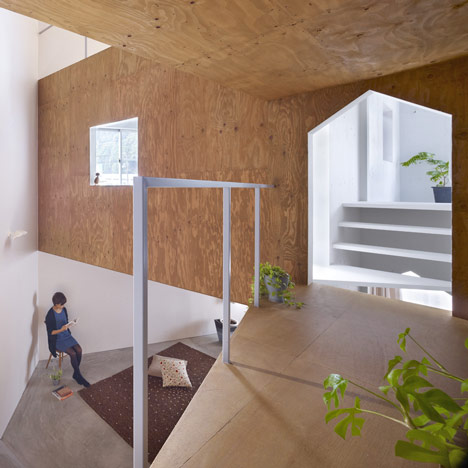
House in Fukawa by Suppose Design Office
This house in Hiroshima city by Japanese firm Suppose Design Office has a central staircase branching into wooden volumes that create a series of rooms and platforms.
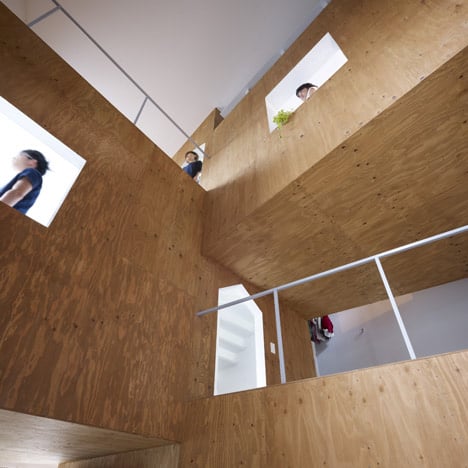
Called House in Fukawa, the project aims to make the property feel larger by obscuring views of its boundaries, giving the impression that the maze of doorways, platforms, enclosed rooms and overhangs might continue on and on.
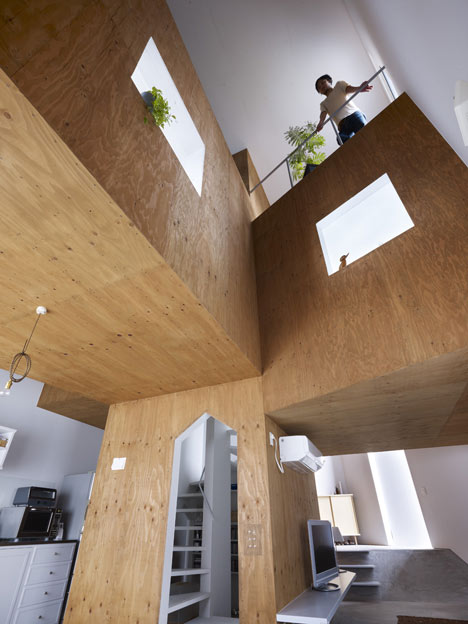
See all our stories about Suppose Design Office »
See more stories about houses »
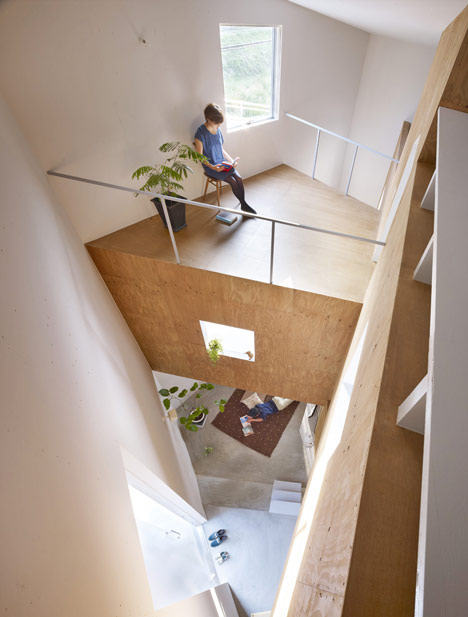
The information that follows is from Suppose Design Office:
House in Fukawa
The house is placed at suburbs in Hiroshima, and designed for 4 members of a family with two kids.
Because there are a lot of traffics around the area, we considered the house, which is closed from outside as much as possible but still keep its space open without any pressure of the separation from the outside.
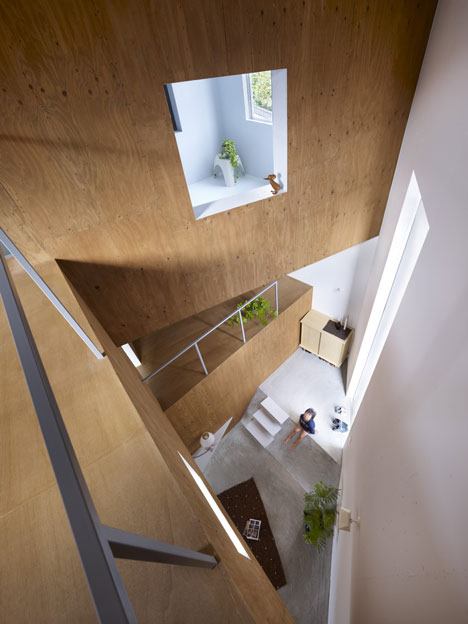
People can feel a place bigger more and more if they could not figure out the size of it, such as the sky and the ocean. In other words, people think a space is big when they would felt the area as if it is continuing forever.
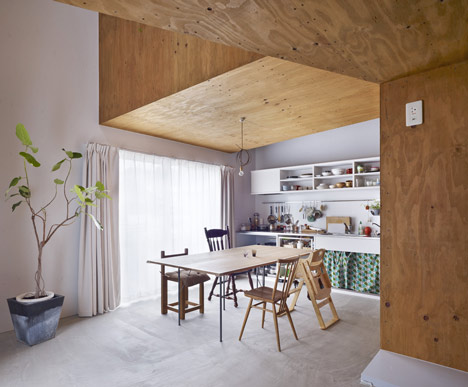
There is- a staircase at the center of the house. It is surrounded by walls as an another construction, and it is built up to the ceiling. It stands as a core of the house. From the pillar all rooms are connected as each. The spaces are placed randomly with various levels and angles. The inside with layers of the rooms is like a place under a tree with leaves or like a cave in a mountain.
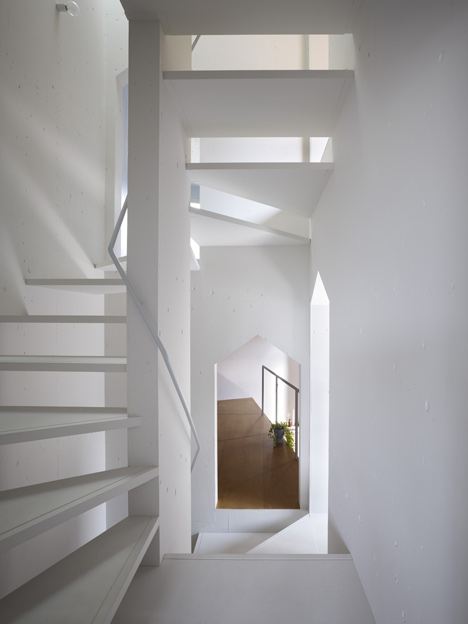
Moreover, the place at the top of each room could also engage people as terraces. Because of the use of the top the boxes, there are various space relations in the house, such as a room and a room, a room and a terrace, and a terrace and a terrace.
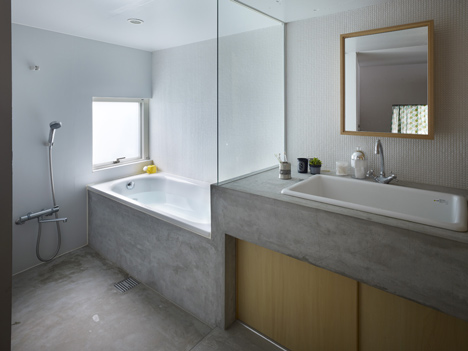
The house is separated from the outside environment, however the dwelling inside could create space like continuing forever with the center construction standing like a big tree. We believe residents could enjoy to live in the house with a comfort like in a nature environment, which people could feel and imagine the scale of the space.
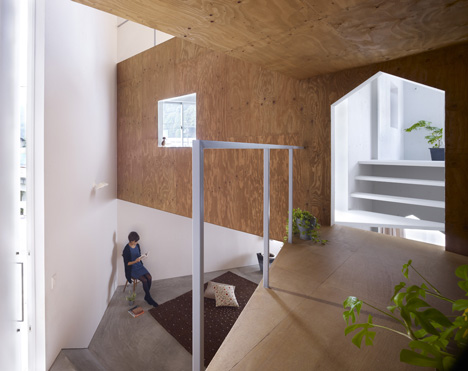
This housing structure is timber construction. And finishing of every floor is as follows;
Ground floor:
floor: trawel mortar + Wax
wall: coniferous tree plywood t=9.0 + enamel paint (cantle, coniferous tree plywood t=9.0 + oil stain paint)
ceiling: coniferous tree plywood t=9.0 + enamel paint (cantle, coniferous tree plywood t=9.0 + oil stain paint)
First floor, Second floor:
floor: trawel mortar + Wax
wall: coniferous tree plywood t=9.0 + enamel paint (cantle, coniferous tree plywood t=9.0 + oil stain paint)
ceiling: coniferous tree plywood t=9.0 + enamel paint (cantle, coniferous tree plywood t=9.0 + oil stain paint)
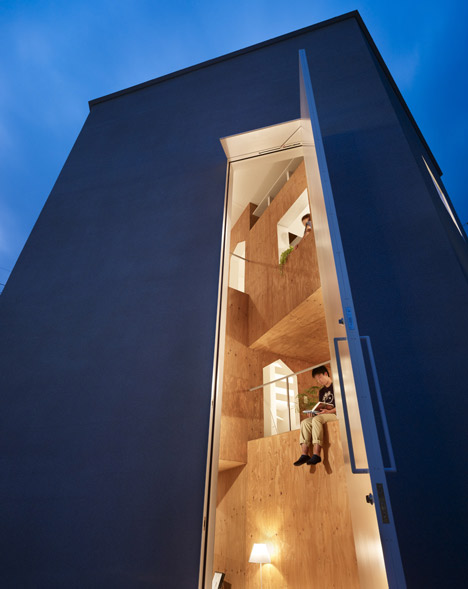
Designed by Makoto Tanijiri.
Design period : April. 2008 - November. 2009
Construction period : November. 2009 - May. 2010
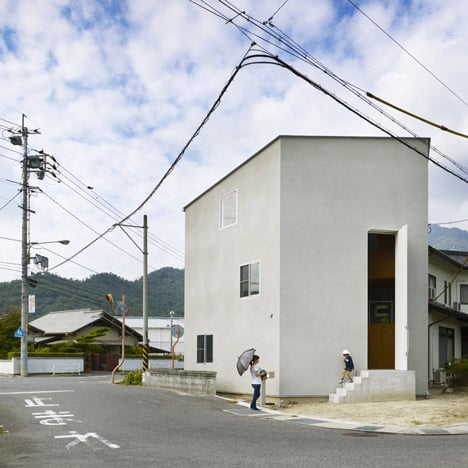
Total floor area is 114.27 sqm.
building area is 50.29 sqm.
Plot area is 124.45sqm.
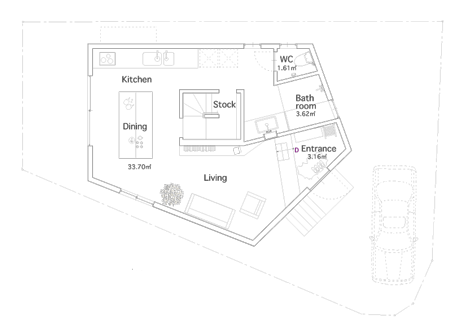
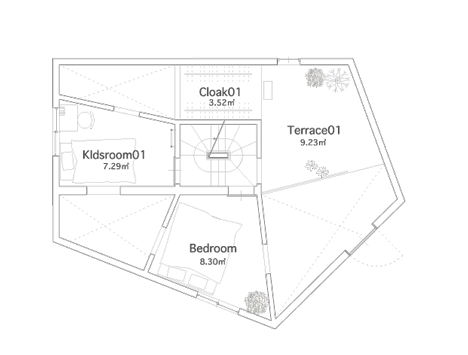
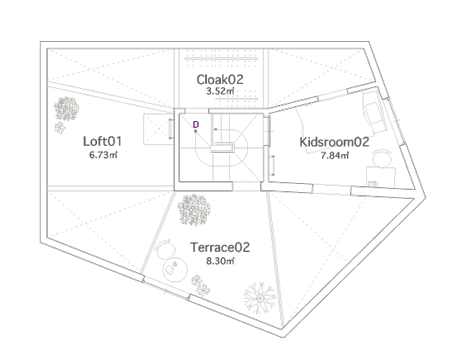
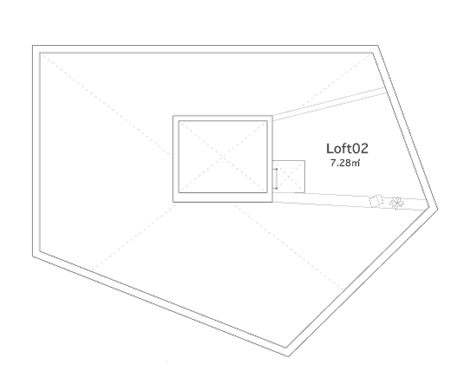
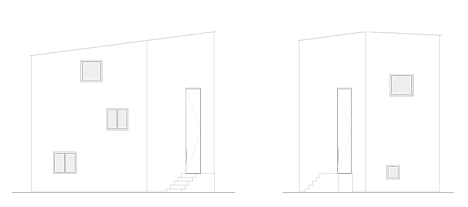
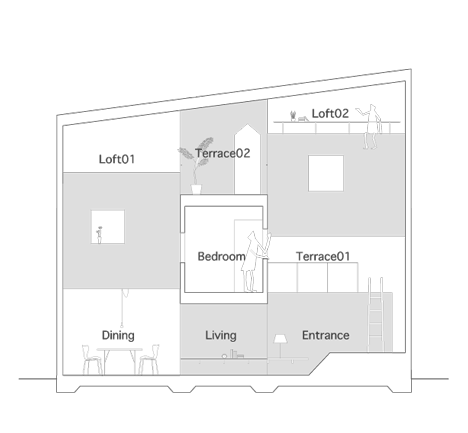
See also:
.
 |
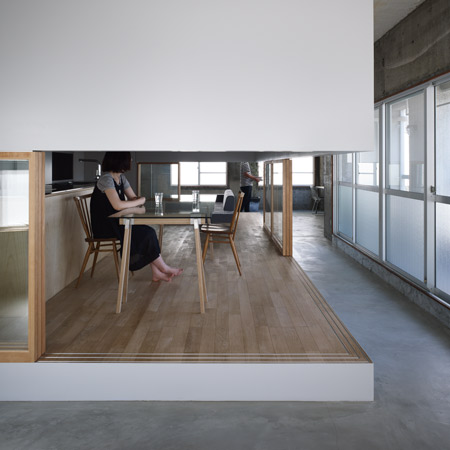 |
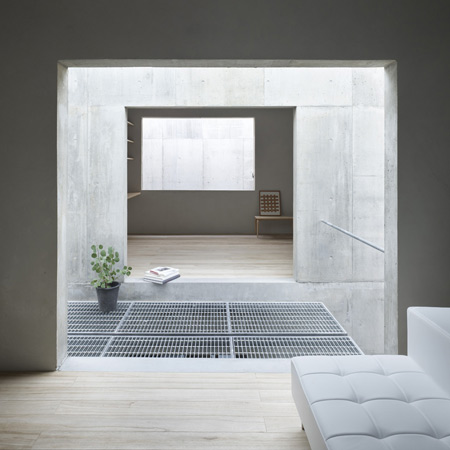 |
| House in Minamimachi 3 by Suppose Design Office |
House in Kamiosuga by Suppose Design Office |
House in Koamicho by Suppose Design Office |