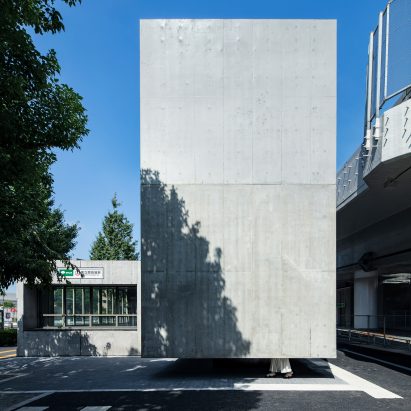
Suppose Design Office creates "floating" concrete toilet in Tokyo
Japanese studio Suppose Design Office has built a monolithic concrete toilet alongside the Sendagaya Station near Tokyo's Olympic stadium. More

Japanese studio Suppose Design Office has built a monolithic concrete toilet alongside the Sendagaya Station near Tokyo's Olympic stadium. More
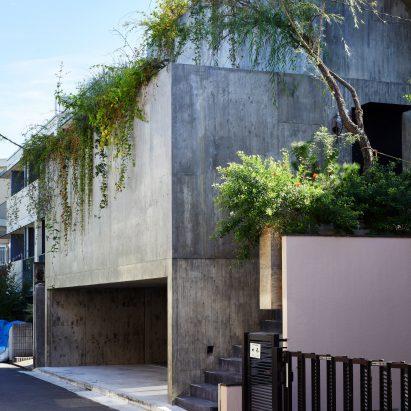
Architect Tanijiri Makoto of Japanese studio Suppose Design Office has created a monolithic concrete home for himself and his family in Tokyo, featuring dark living spaces that open onto a sheltered terrace. More
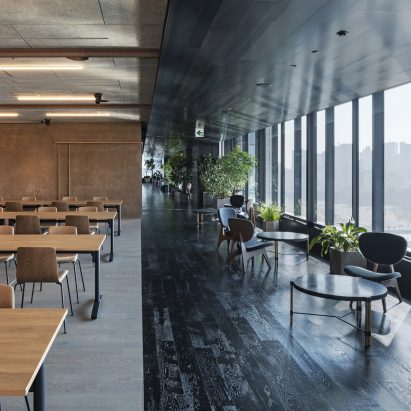
Suppose Design Office has reimagined traditional elements of Japanese architecture inside the Tokyo workspace of tech company Slack. More
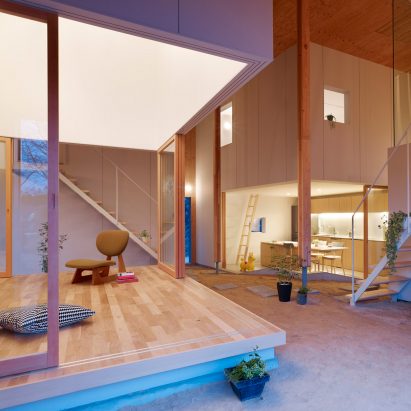
The living spaces in this house designed by Suppose Design Office in Higashihiroshima, Japan, are arranged around a dirt floor, which is a modern interpretation of a traditional doma. More
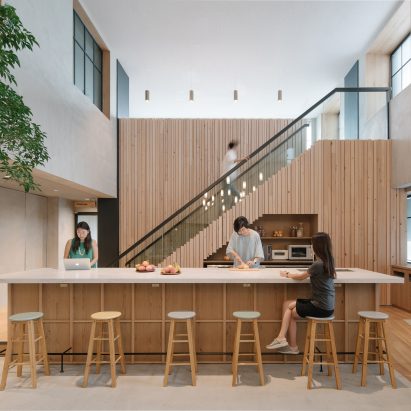
Home rentals website Airbnb has created a multipurpose office space based on traditional Japanese interiors and neighbourhoods for its Tokyo employees (+ slideshow). More
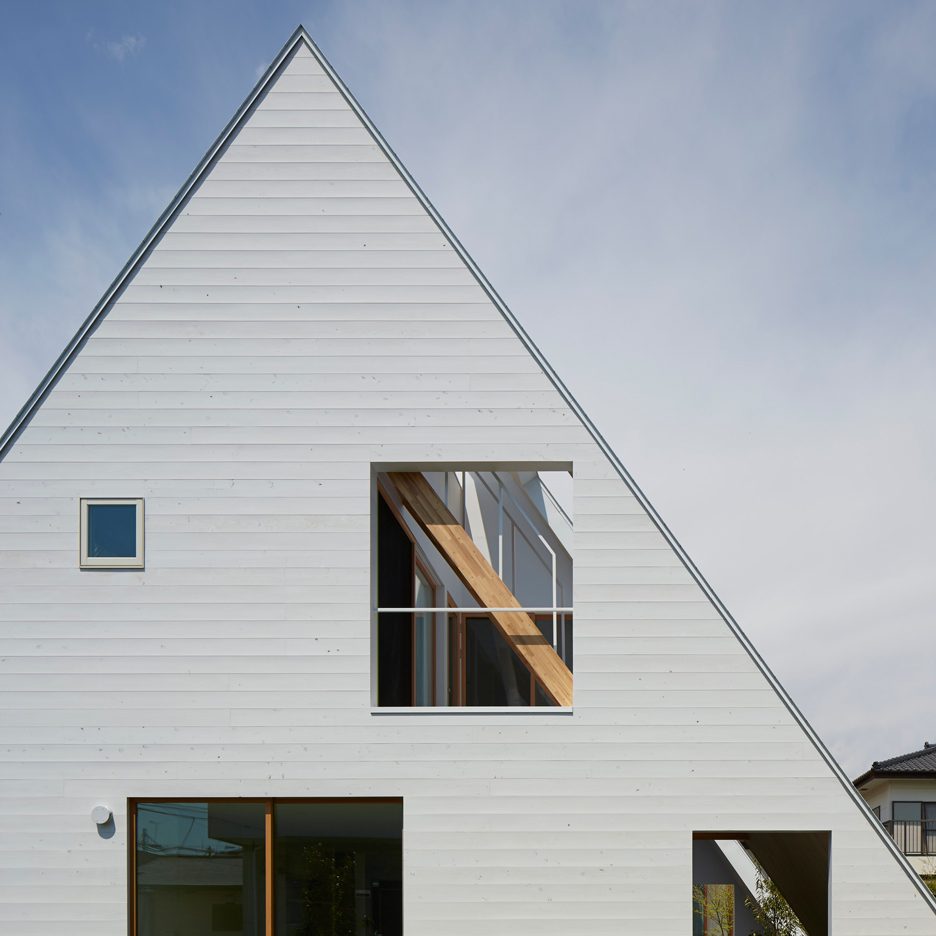
A metal roof completely surrounds this house by Japanese studio Suppose Design Office, sheltering terraces and a garden so that residents can use these spaces all year round (+ slideshow). More

A pointy shingle-clad roof extends over this residence by Suppose Design Office and its garden, creating a sheltered outdoor area for cooking, reading and napping (+ slideshow). More
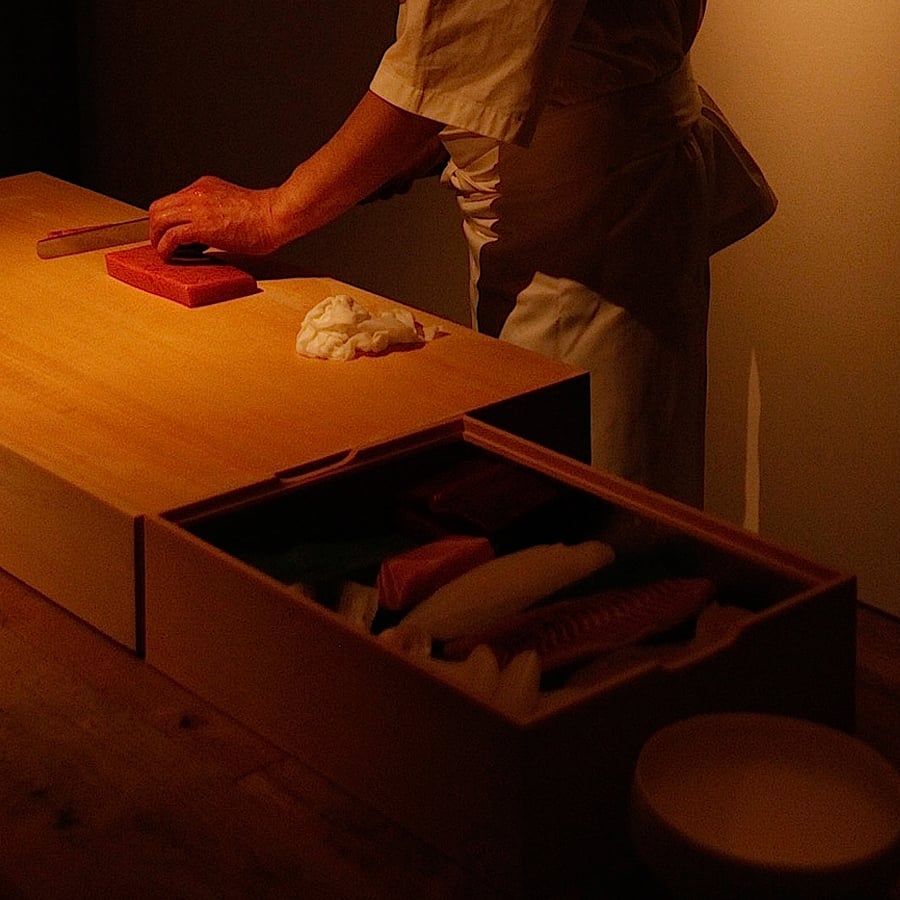
Suppose Design Office has used dim lighting and minimal furnishings to create a theatrical dining space for an intimate sushi restaurant in Tokyo (+ slideshow). More

Tokyo architecture studio Suppose Design Office has repurposed old scaffold boards to create flooring and furniture for the concrete interior of its own atelier space (+ slideshow). More
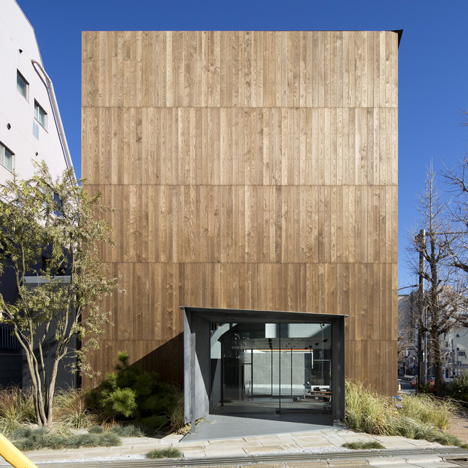
Japanese firm Suppose Design Office has completed a car showroom near Tokyo, featuring a simple wooden facade and a glazed wall that fades from black to transparent (+ slideshow). More
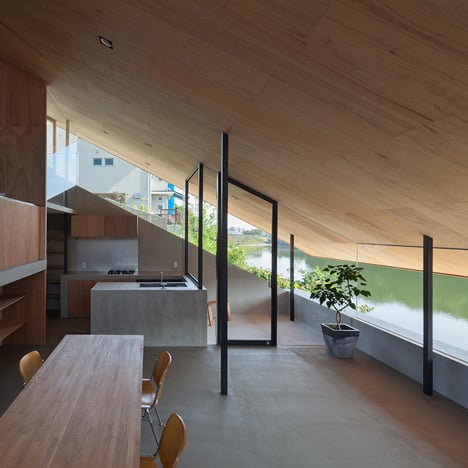
This house by Suppose Design Office slopes down beyond the boundary wall of a reservoir in Fukuoka, south-west Japan, to allow residents to be as close as possible to the water (+ slideshow). More
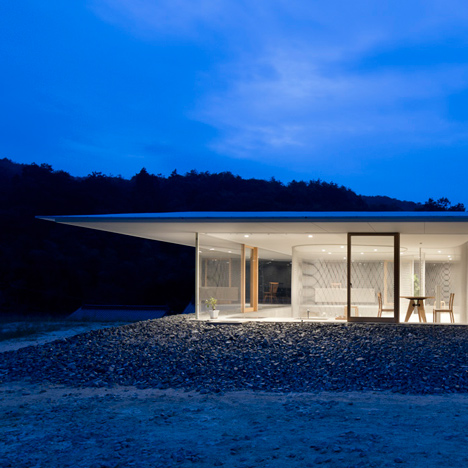
This rural Japanese house by Suppose Design Office features sunken rooms and see-through walls, designed to allow residents to observe and interact with wild animals (+ slideshow). More
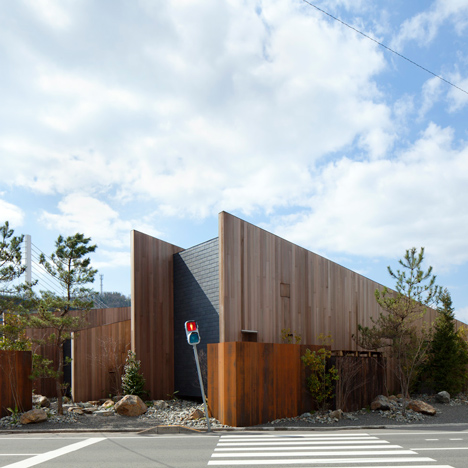
This house in Onomichi, Japan, by Suppose Design Office is framed by five parallel walls, which have been placed at an angle to frame views of an adjacent waterway (+ slideshow). More
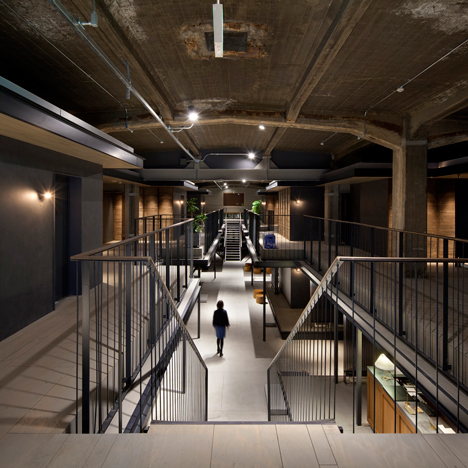
Japanese studio Suppose Design Office has converted a seafront warehouse into a specialist cycling centre with a hotel that allows guests to check-in while still on their bikes (+ sideshow). More

Plants are interspersed amongst the raw industrial spaces of this lifestyle store in Osaka by Japanese firm Suppose Design Office, which combines shopping, dining and gardening (+ slideshow). More
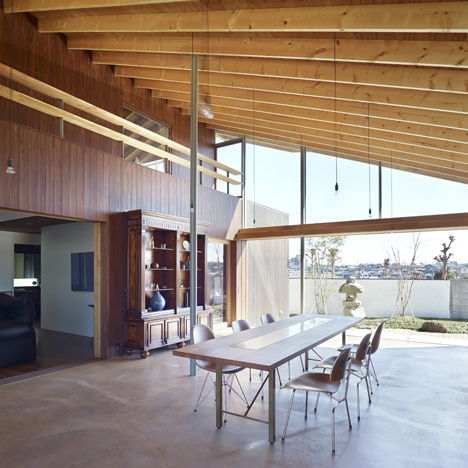
Japanese firm Suppose Design Office has replaced the roof of a 35-year-old family house, creating a lofty new living room that opens to the garden at both ends (+ slideshow). More
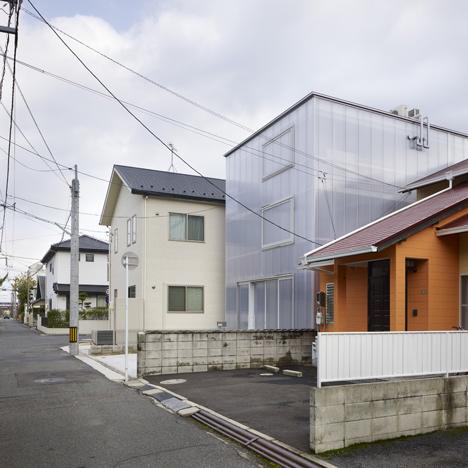
The translucent polycarbonate walls of this house in Hiroshima by Japanese architects Suppose Design Office allow natural light to flood the interior from all sides (+ slideshow). More
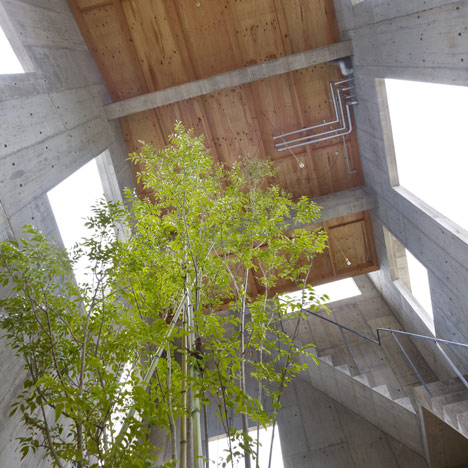
An indoor courtyard with an earth floor and central tree is concealed behind the concrete walls of this bulky house in Hiroshima by Japanese studio Suppose Design Office (+ slideshow). More
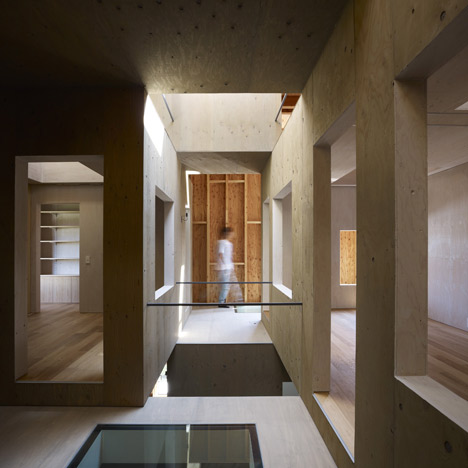
Slideshow: overlapping openings in the walls and ceilings of this Tokyo house by Japanese architects Suppose Design Office create dozens of views between rooms. More
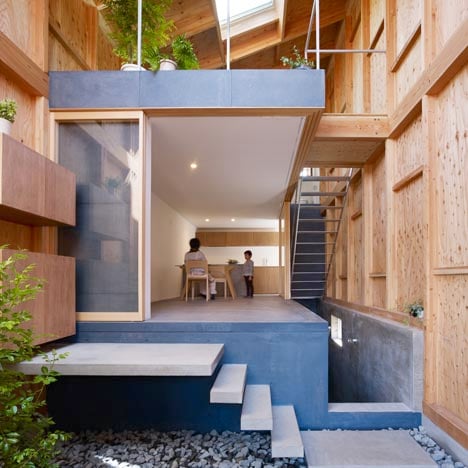
This wooden house in Yokohama by Japanese architects Suppose Design Office has a garden behind its walls and a roof terrace beneath a ceiling. More