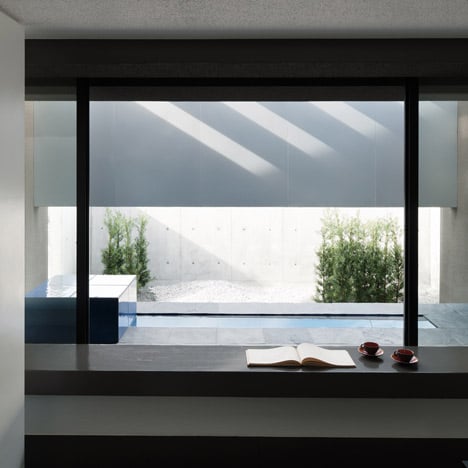
Gable House by FORM/Kouichi Kimura Architects
An adjacent busy road is screened from this house by Japanese firm FORM/Kouichi Kimura Architects, hidden behind a wall suspended over the terrace edge to line up with the boundary wall.
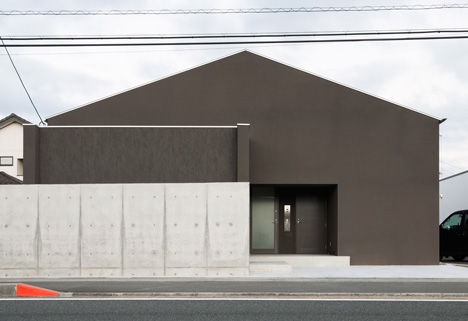
Called Gable House, the project is located in Shiga, Japan.
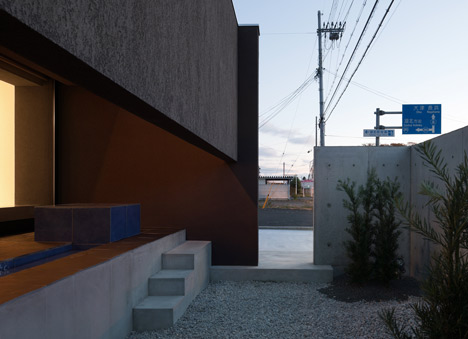
Behind the shielding wall the terrace is open to the sky, and skylights within funnel light down into the living space.
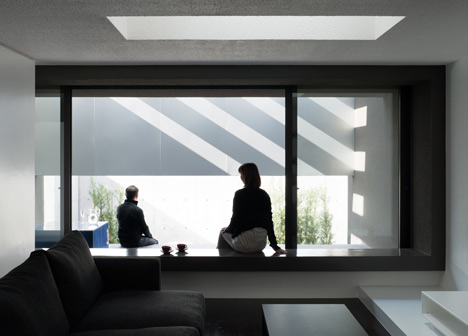
More about FORM/Kouichi Kimura Architects on Dezeen »
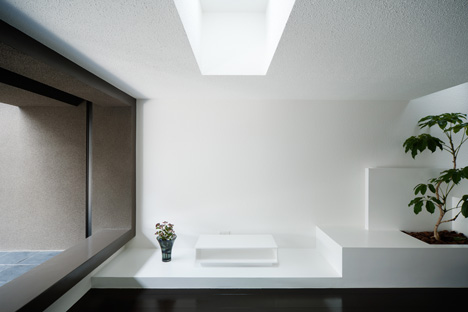
Photographs are by Takumi Ota.
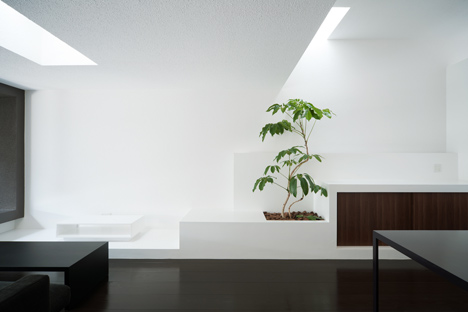
The information that follows is from the architects:
Gable House
The site is faced with the heavily traveled arterial road. Living in such an environment, the client would like to have an open and tranquil space where you would not be conscious about surrounding lines of sight.
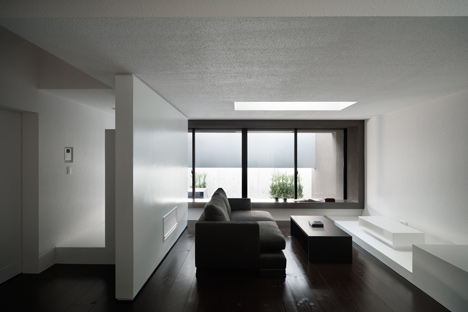
The house was carefully designed to connect the exterior and interior - the concrete wall is built to interrupt lines of sights and noises from the road, and the hanging wall is also established in front of the opening.
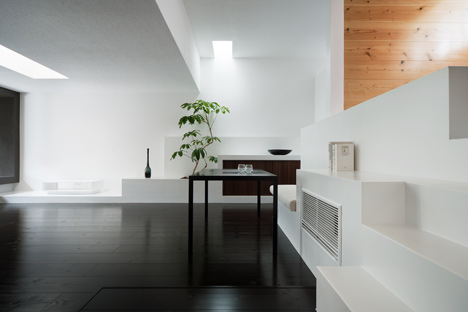
The top and bottom of the hanging wall are opened.
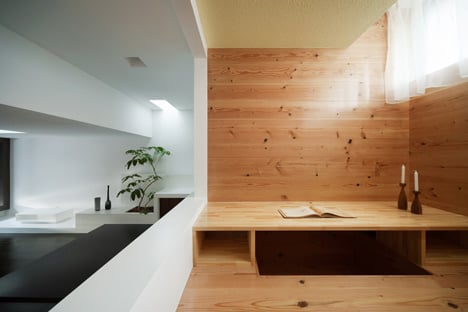
The light that goes through the top opening is projected on the wall, and the reflected soft light is introduced into the room.
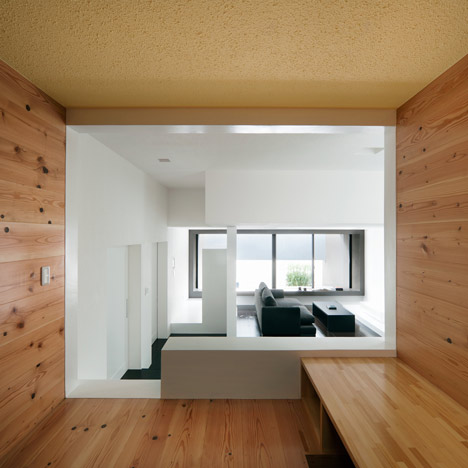
The bottom opening is designed to view the yard.
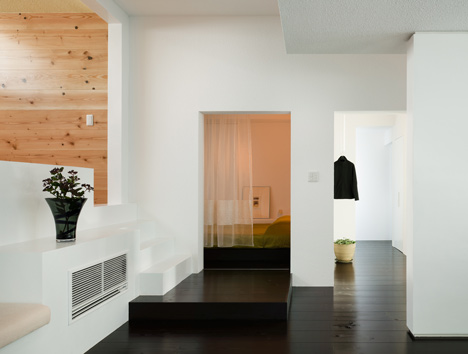
The two walls play a role in extending visual expansion into the inside of the house while protecting privacy.
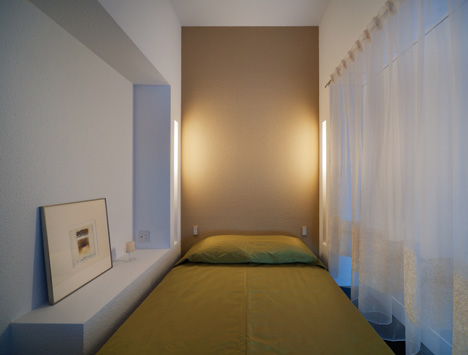
The casing of the opening is raised a little from the floor. It is designed so that people spontaneously gather and stay around while sitting on or using it as a table.
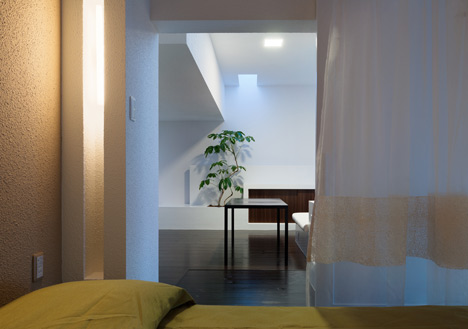
The vertical intense light from the top light in the living room, combined with the horizontal line of sight controlled by the two walls and the soft light reflected from the hanging wall, realizes the open and tranquil habitation space.
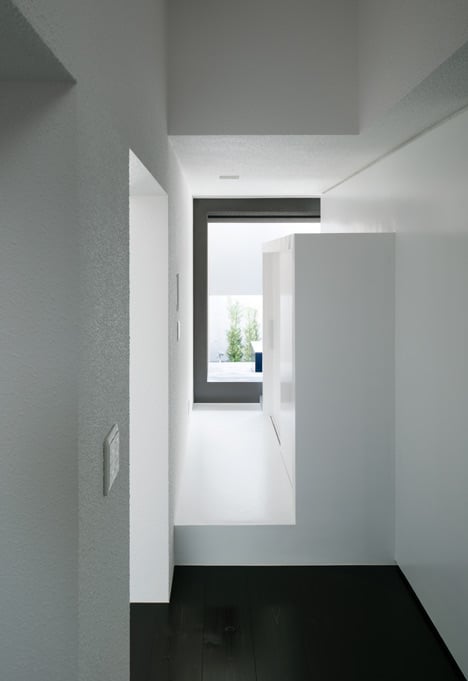
The volume with the simple gable roof, which is determined for snow accumulation, incorporates the expanding inner space of the highly calculated design.
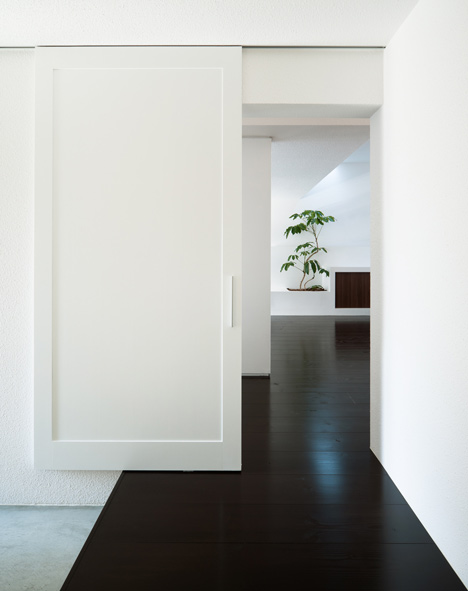
Architects: FORM/Kouichi Kimura Architects
Location: Shiga:Japan
Client: Private
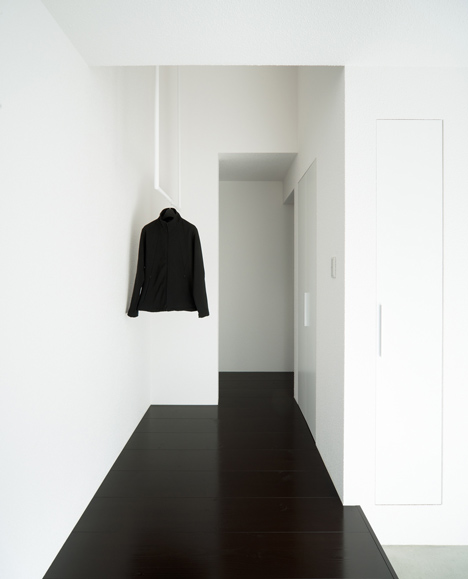
Construction Year: 2010
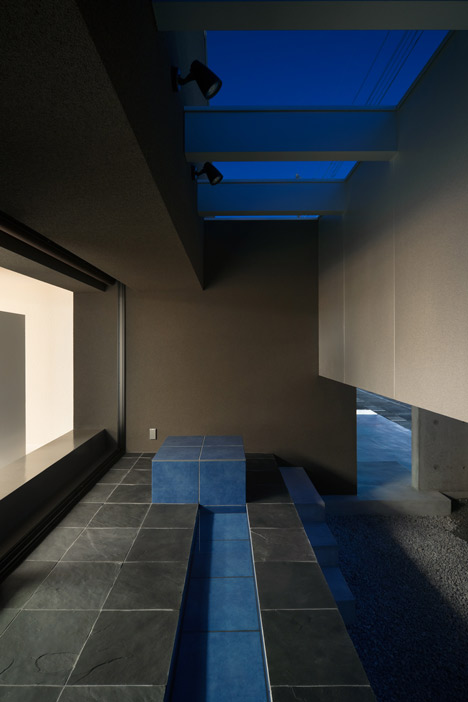
Site Area:165㎡
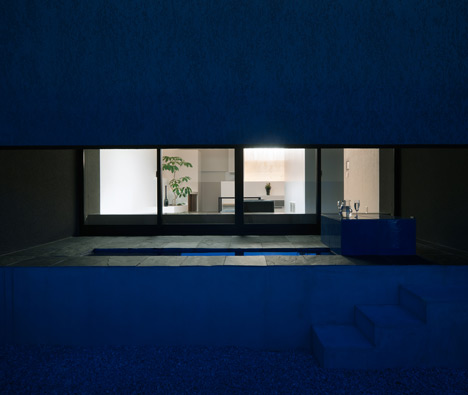
Constructed Area: 82m2
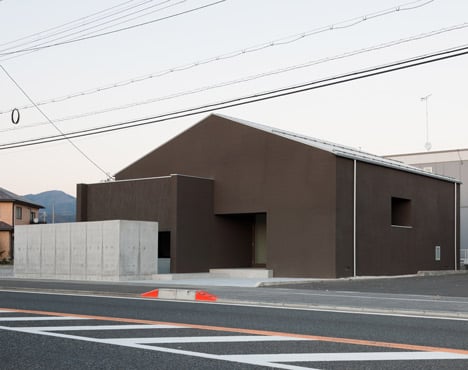
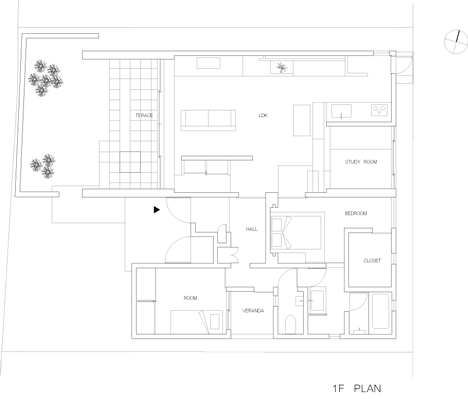
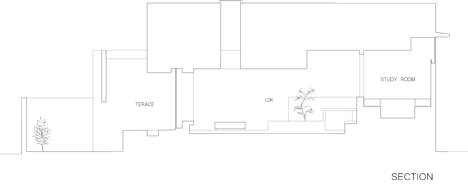
See also:
.
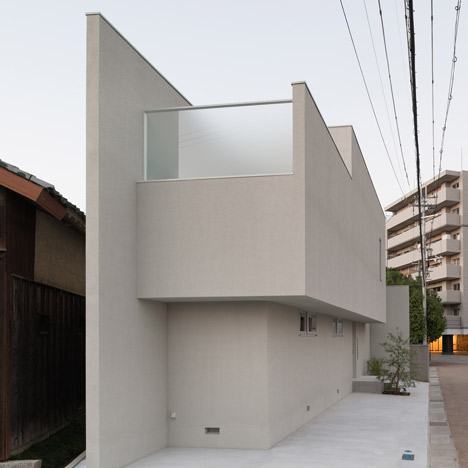 |
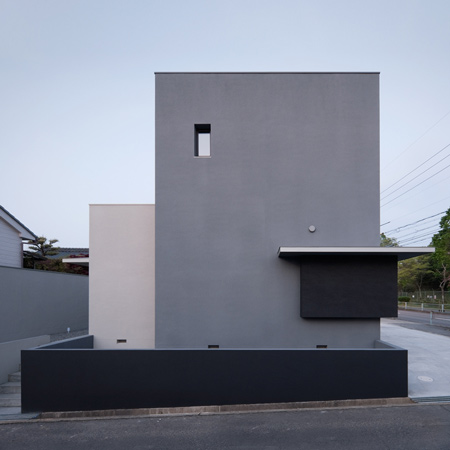 |
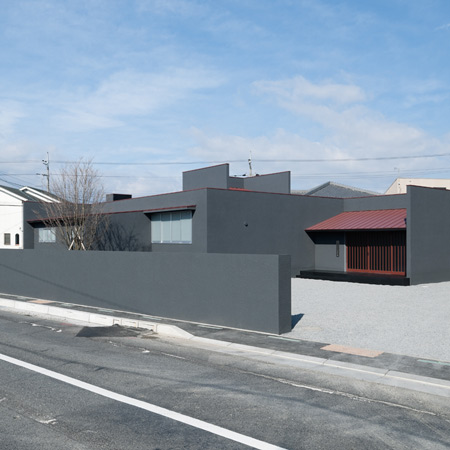 |
| House of Reticence by FORM/Kouichi Kimura |
House of Resonance by FORM/Kouichi Kimura |
House of Spread by FORM/Kouichi Kimura |