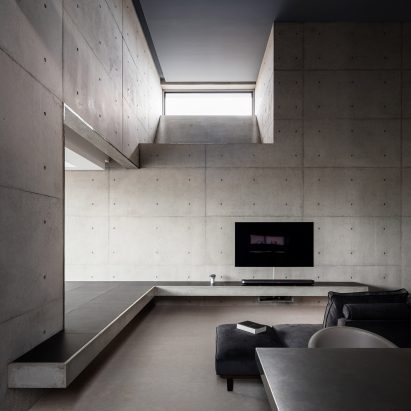
Kouichi Kimura builds fortress-like Tranquil House in Japan
Japanese architect Kouichi Kimura has completed a concrete house in Shiga, Japan, as a self-contained space that promotes serenity and silence. More

Japanese architect Kouichi Kimura has completed a concrete house in Shiga, Japan, as a self-contained space that promotes serenity and silence. More
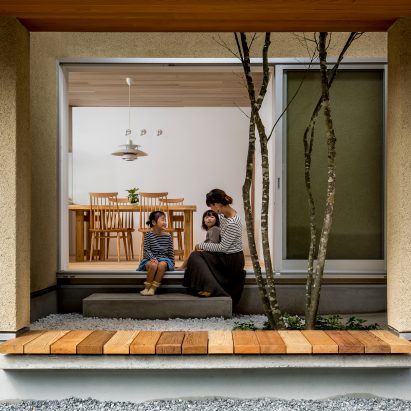
This family house in Japan's Shiga prefecture was designed by local studio Hearth Architects around an indoor garden, which is planted with a tree that extends towards a skylight. More
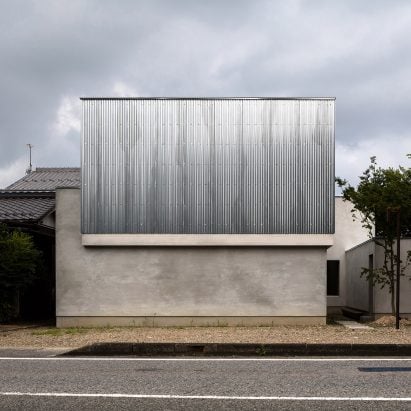
Sheets of corrugated steel envelop the upper storey of this house and studio for a photographer in Japan's Shiga prefecture, which was designed by Kouichi Kimura to feature an interior that makes dramatic play of light and shadow. More
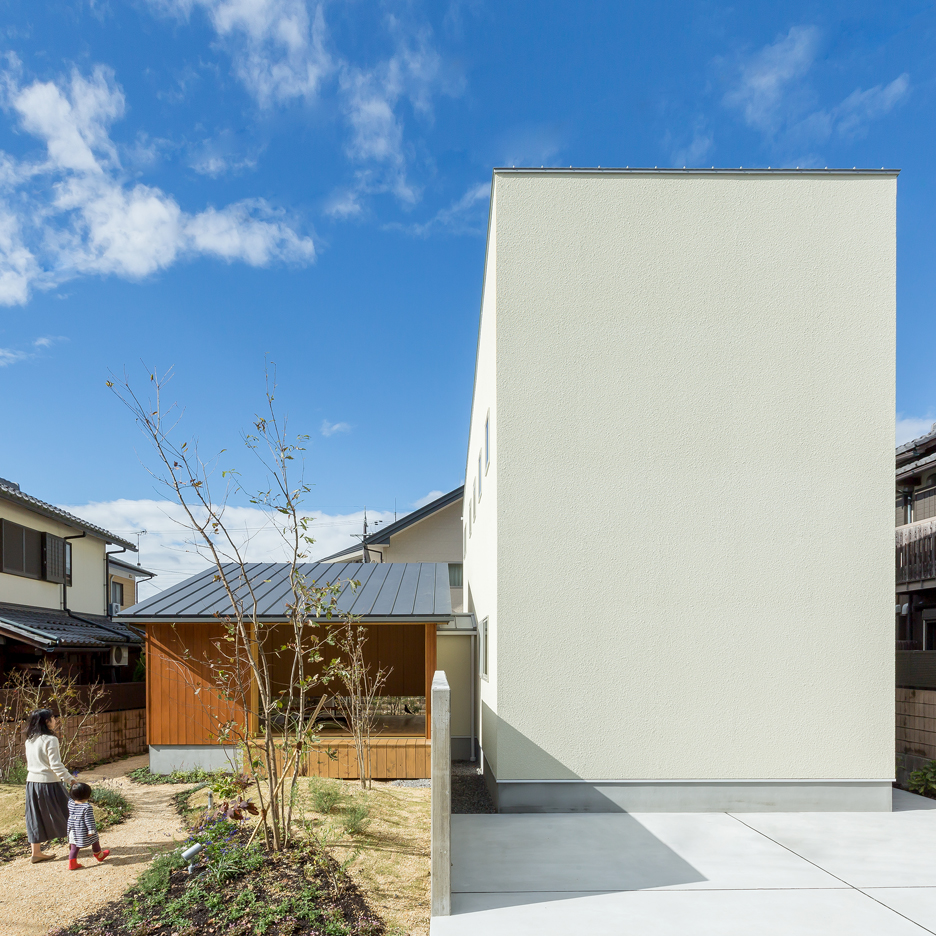
This family house in Shiga, Japan, is made up of two structures – a simple two-storey block set on a patio, and a small timber pavilion that opens out to a landscaped garden (+ slideshow). More
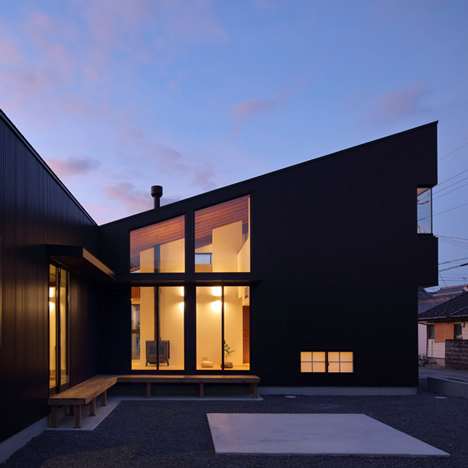
The wooden frame of this two-storey family home in Japan's Shiga Prefecture is disguised by a layer of ridged steel panels (+ slideshow). More
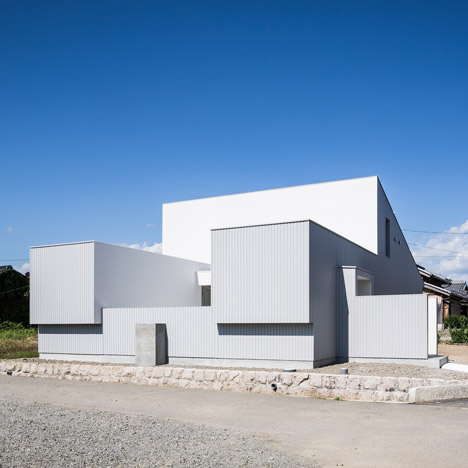
Sandwiched between a shrine entrance and a farm in Japan's Shiga Prefecture, this family residence by Japanese architect Kouichi Kimura comprises metal-clad blocks that frame a courtyard (+ slideshow). More
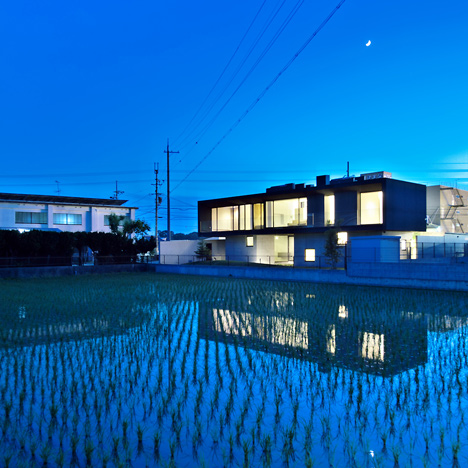
A long, horizontal block is hoisted above the ground on a collection of concrete pods, providing views of paddy fields and mountains for the home, gallery and studio of an embroidery artist in Japan's Shiga Prefecture (+ slideshow). More
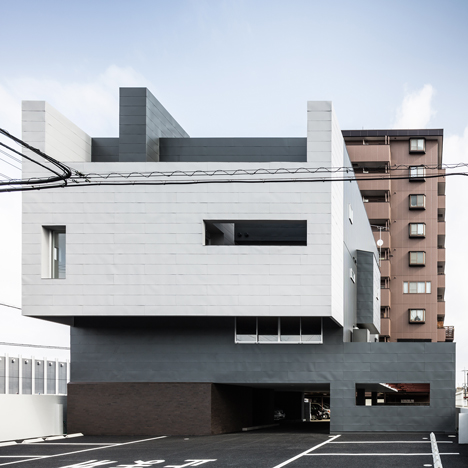
Japanese architect Kouichi Kimura chose grey steel sheets for the exterior of this office and apartment building in Shiga, giving it an armoured appearance (+ slideshow). More
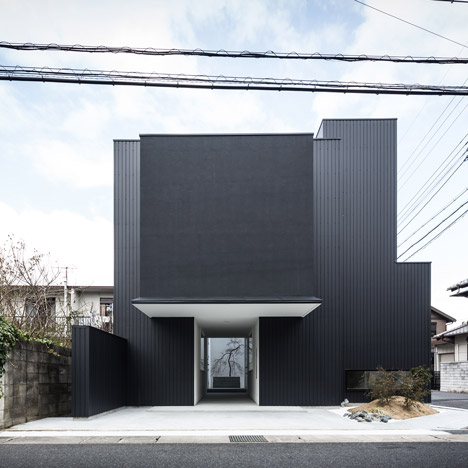
This Japanese family home by FORM/Kouichi Kimura Architects is arranged as a series of framed spaces, with the ground floor dominated by an art gallery and workspace (+ slideshow). More
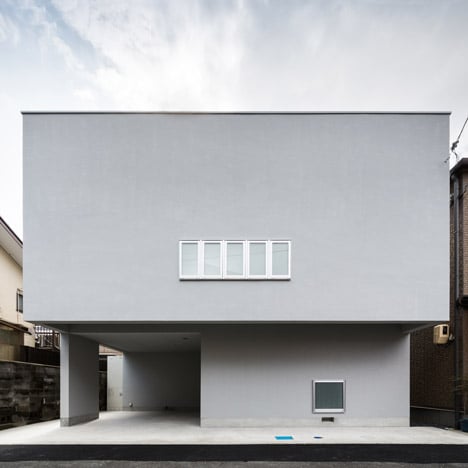
This grey-rendered house was designed with strategically placed windows to create privacy for residents in a densely populated area of Japan (+ slideshow). More
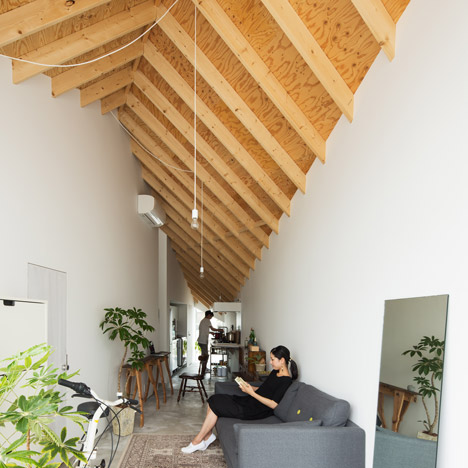
A wooden spine extends beneath the diagonally pitched roof of this diamond-shaped house and artist's studio in Japan (+ slideshow). More
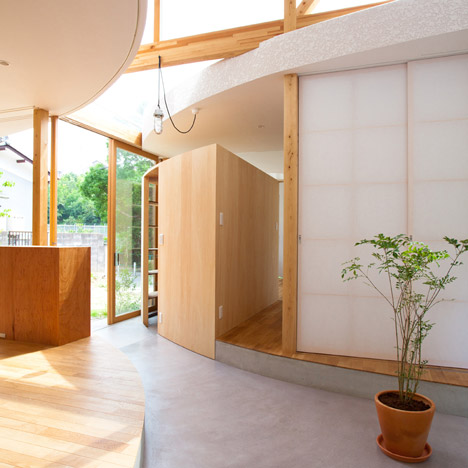
Both curving and straight walls overlap inside this family home in Shiga Prefecture by architect Tsuyoshi Kawata, which was designed to frame views of a nearby park (+ slideshow). More
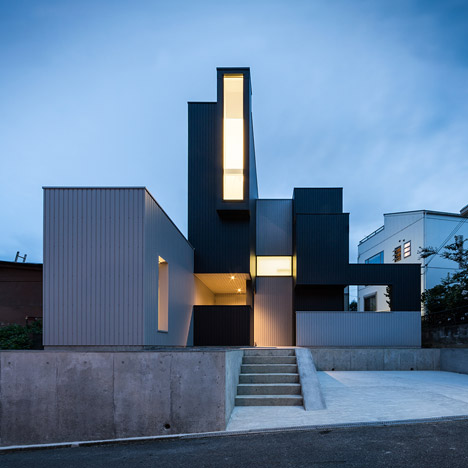
A collection of differently sized cuboids make up the volume of this family house in Shiga, Japan, designed by architect Kouichi Kimura to offer "versatile spaces" with "light and scenery" (+ slideshow). More
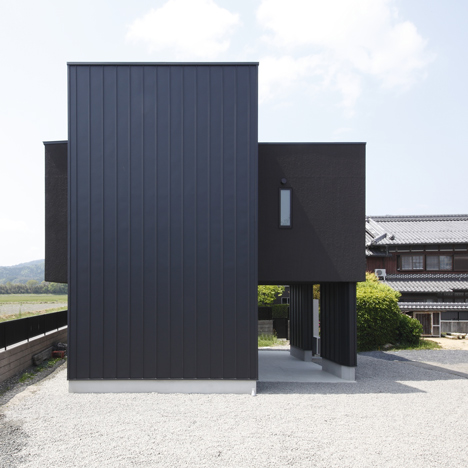
A cantilevered box containing a wood-lined terrace extends from the vertical core of this house in the Japanese prefecture of Shiga by local architects Alts Design Office (+ slideshow). More
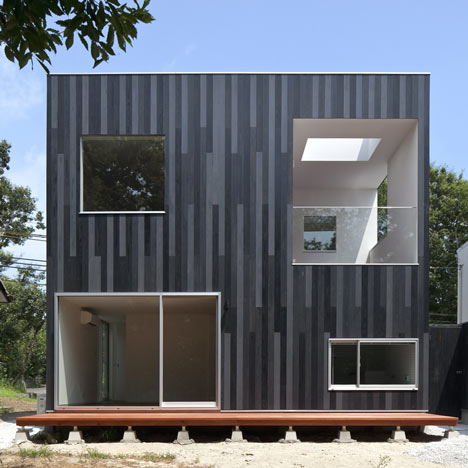
This cedar-panelled box in Shiga, Japan, is a family house by Japanese studio TOFU architects. More
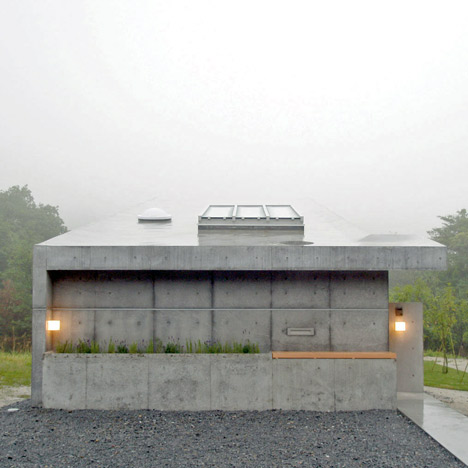
This concrete house in Hiedaira, Shiga Prefecture, Japan, by Kyoto firm Thomas Daniell Studio, is located next door to the house and studio we published on Dezeen last week (see our earlier story here). More
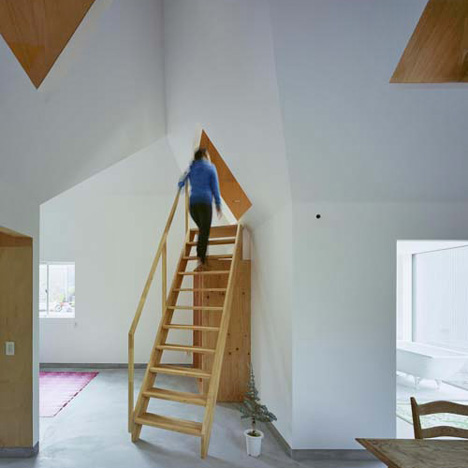
Wooden steps lead to an attic with irregular sloping walls in this residence for an artist in Shiga, Japan, by Japanese studio Tato Architects. More
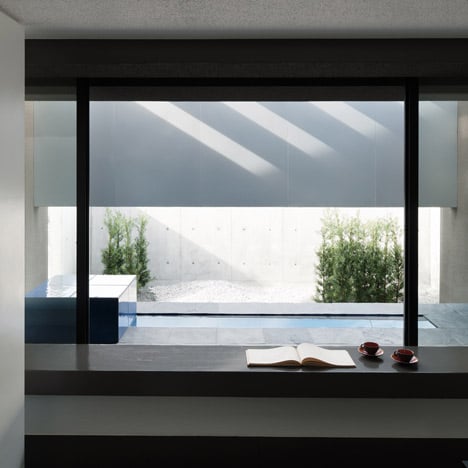
An adjacent busy road is screened from this house by Japanese firm FORM/Kouichi Kimura Architects, hidden behind a wall suspended over the terrace edge to line up with the boundary wall. More
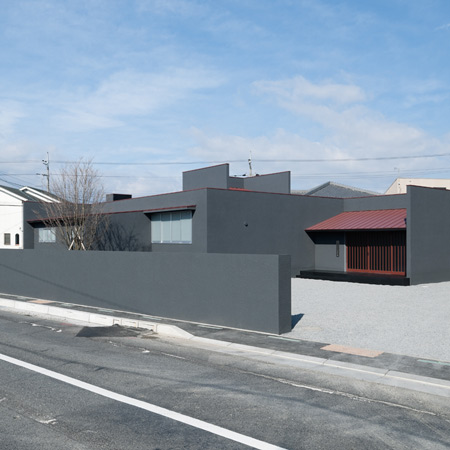
Japanese studio FORM/Kouichi Kimura have completed a house in Shiga, Japan, that spreads out from a central courtyard. More
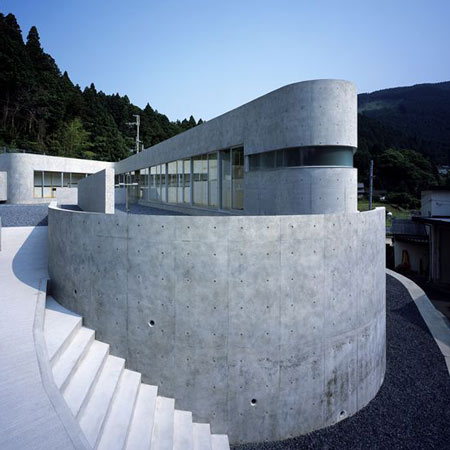
Here's another housing project with slits for windows by Japanese architects EASTERN Design Office, this time in Shiga, Japan. More