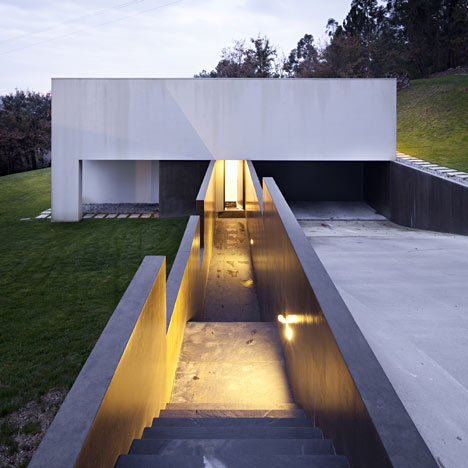
Private House by Rui Grazina
A long stairway and ramp extend from a private house in Barcelos, Portugal.
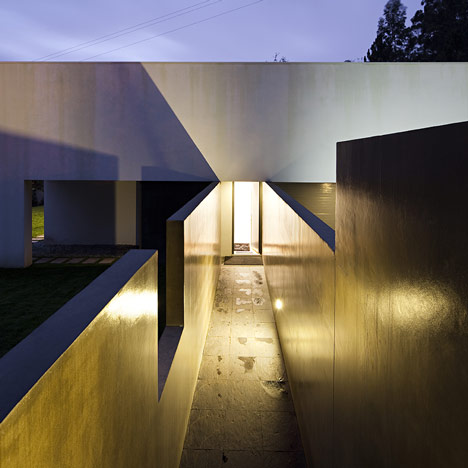
The building slots into the landscape with two main floor levels that line up with the sloping ground outside.
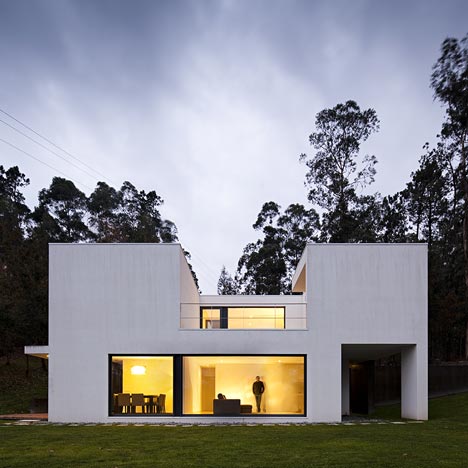
The plot for the building is located on a green, protected space with access to a main road.
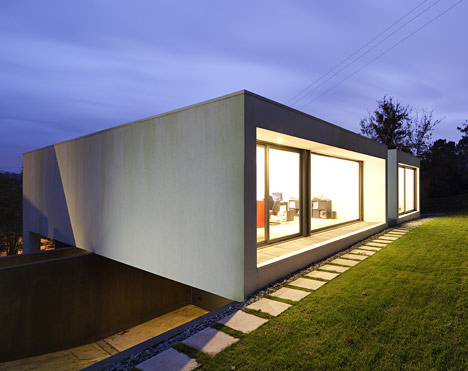
Design for this private house by architect Rui Grazina was governed by topography and framing key views from the site.
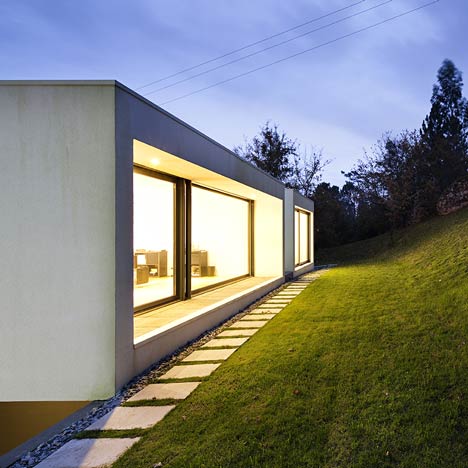
Here's some more text from Rui Grazina:
Project by Rui Grazina for a private house in Cambeses, Barcelos, Portugal.
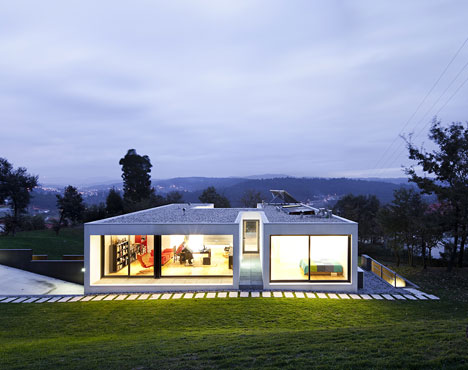
Construction started in November 2008, and was finished in 2011.
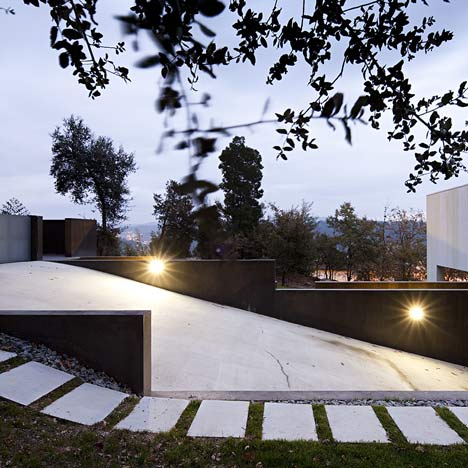
The plot has an area of 3300 sqm, part of which located in a green protection area. The house has 300 sqm of total area, and a gross building area of 290 sqm.
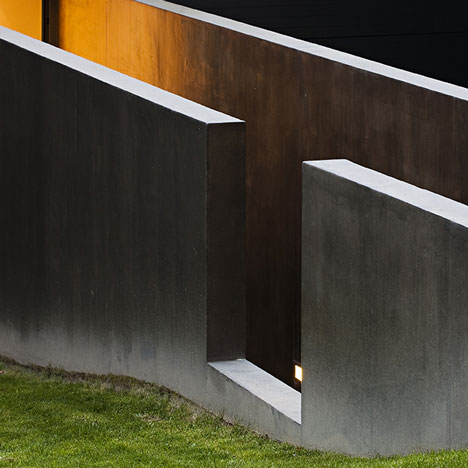
The house footprint is designed based on the articulation between the existing alignments and the new proposed access road, which enables both car and foot access.
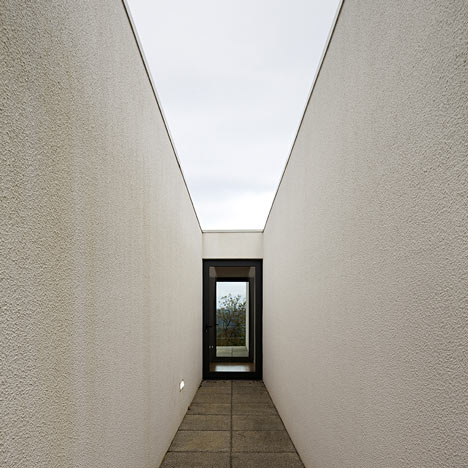
Given the context, our objective was to turn the living spaces to east, considering this is where the most interesting visual points are, and to make rooms face south due to the quality of sun exposure, privacy and relationship with the existing topography.
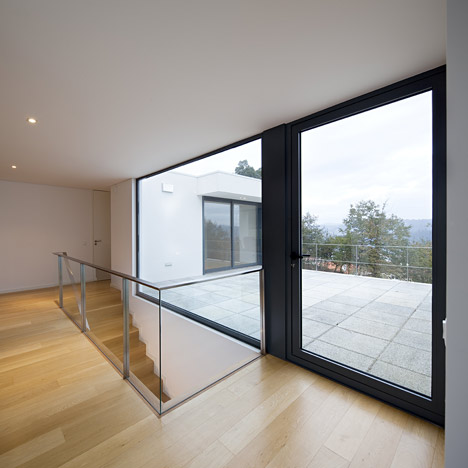
On this side of the building the existing ground level is higher, enabling a connection and continuity between interior and exterior.
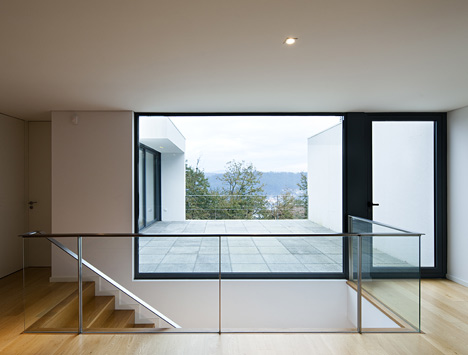
On the overall, we can say that the social areas are at ground level, and the private areas on the upper level.
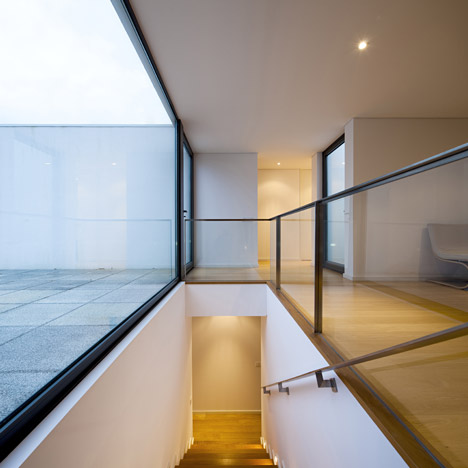
About Rui Grazina
He was born in Maputo, Mozambique. Rui Grazina designs his architecture, products and furniture from his studio in Porto.
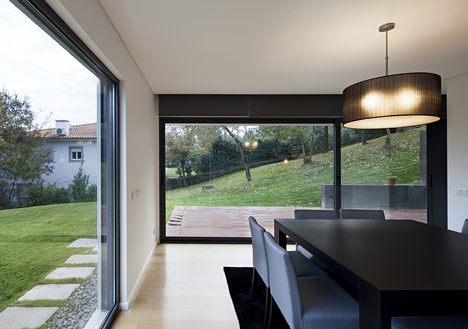
Since 2002 he has produced a range of furniture and products exhibited at, namely, 100% Design, in London, FAD, in Barcelona, and Remade in Portugal, in Lisbon.
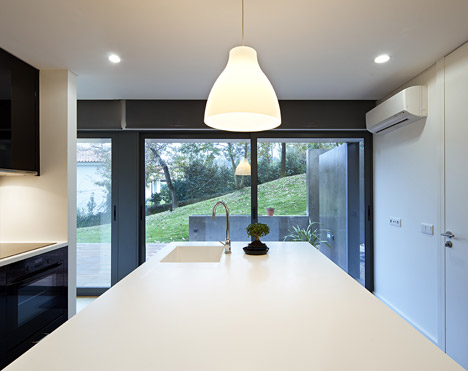
Jewellery box RG02 won the design competition for the Berardo Modern Art Museum Design Shop, in Lisbon.
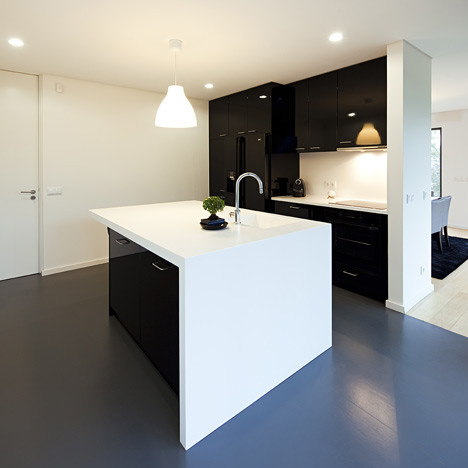
In 2010 Rui presented his work at Rio de Janeiro Design Week, and launched his new product RG05 in December. He exhibited at Talents Ambiente, Frankfurt, in February 2011.
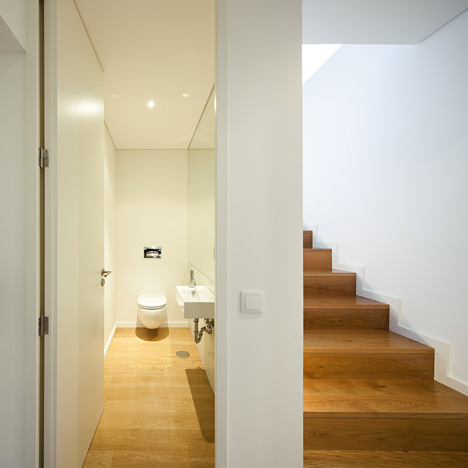
His pieces have been sold worldwide.
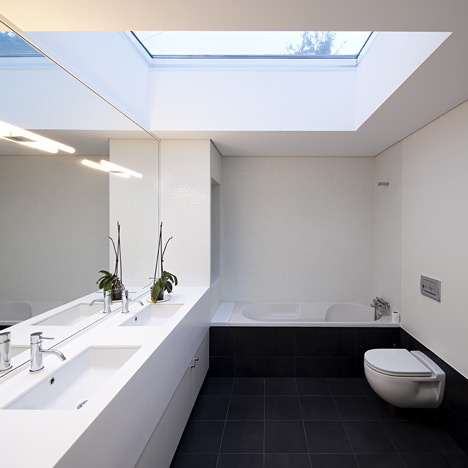
Prior to 2002 Rui worked as an architect on a wide range of projects in London and Porto. He completed his education at the Faculty of Architecture, University of Porto.
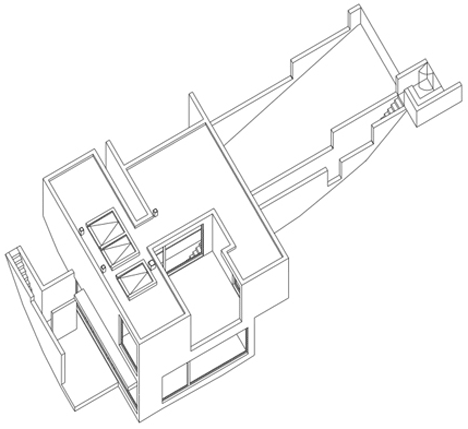
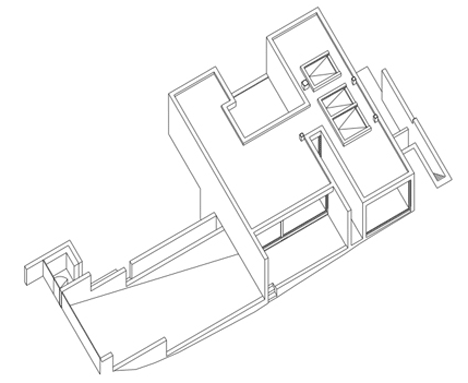
Axonometric view