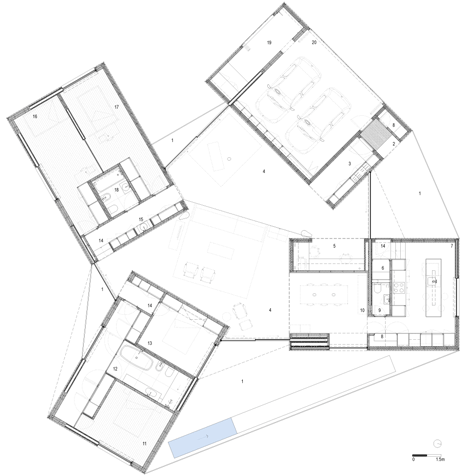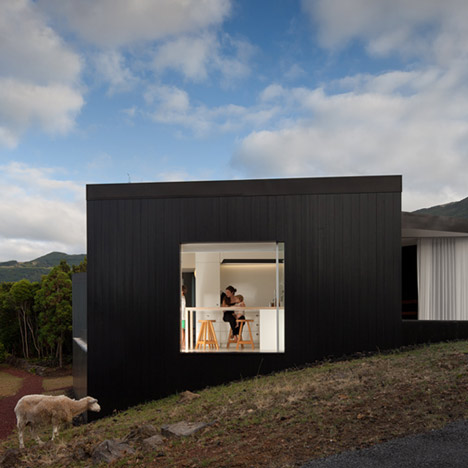
C/Z House by SAMI Arquitectos
Portuguese studio SAMI Arquitectos have completed a blackened timber house on the hillside of a Portuguese island.
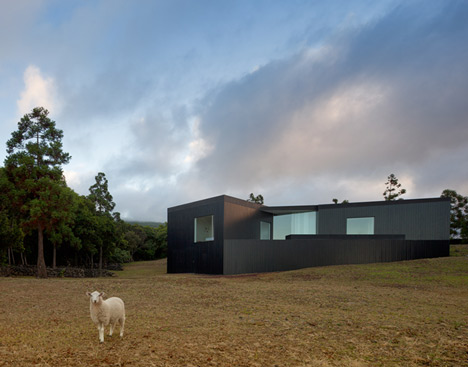
Named C/Z House, the stained wooden residence on Pico Island is composed of four rectangular volumes, connected at the centre by a glazed living room.
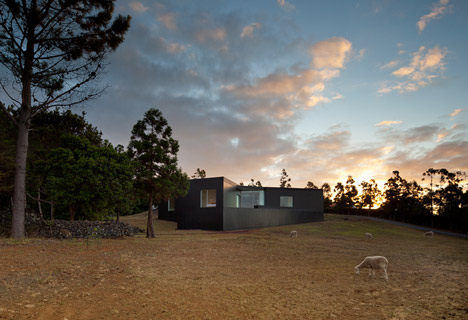
The prefabricated building steps up to follow the inclines of the landscape and has raised terraces on each of its four sides.
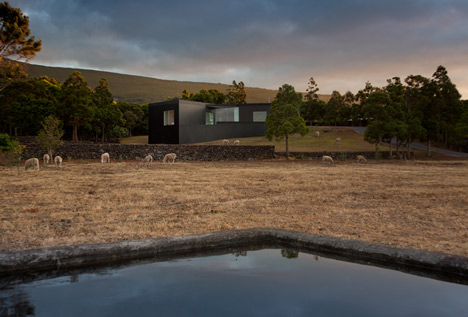
Two of the rectangular wings accommodate bedrooms and bathrooms, while the third is a garage and the fourth contains a kitchen and dining room.
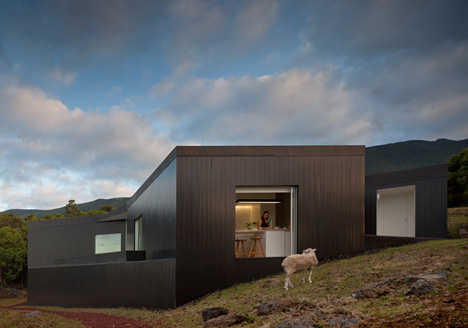
Other recent projects we've featured with blackened wood walls include a playground pavilion with mirrored ends and a Thai bistro - see them both here.
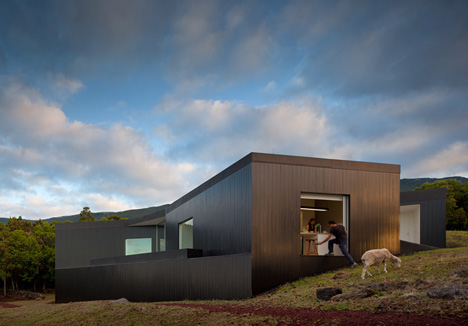
Photography is by Fernando Guerra.
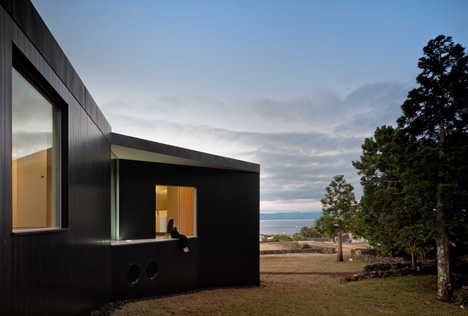
The following text is from SAMI arquitectos:
C/Z House
This house aims to overlook the various views which can be seen from the highest point of the land.
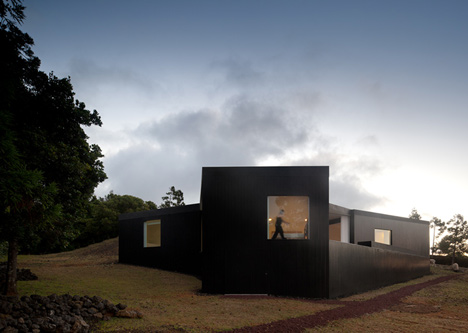
Starting from a set of separate volumes and following the adaptation of the traditional architecture to the terrain, the resulting area between the four volumes was designed as a living space, the walls of which are a continuation of the exterior façades and where only glass separates the exterior from the interior space of the home.
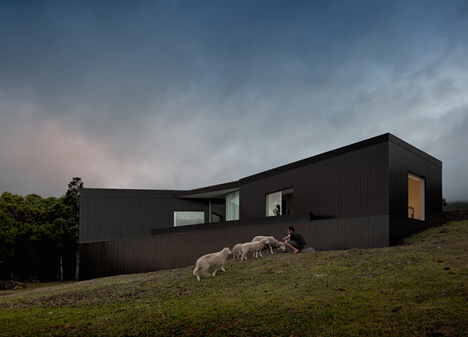
Depending on the prevailing wind or the desired view, the house can open out on various landscapes and its connection and permeability with the exterior is total.
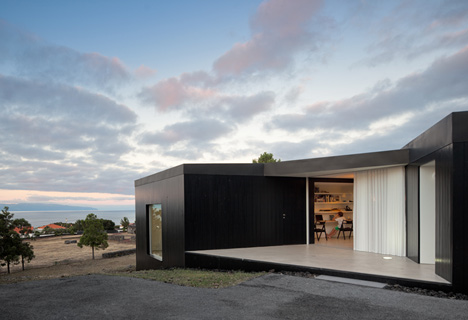
The solid volume in darkened wood is transformed into four volumes when the large glass panes are opened, allowing the extension of the various platforms of the house.
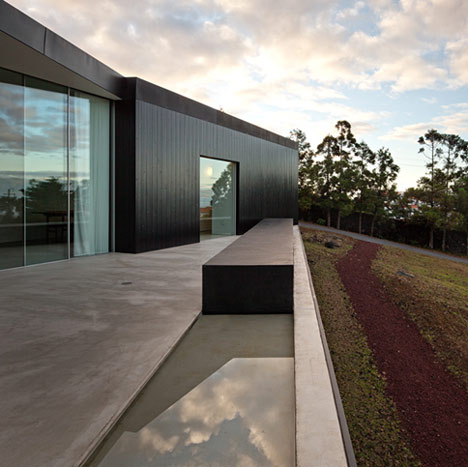
A system of pre-fabrication was used for this building which was conceived in order to achieve an A+ rating in terms of energy efficiency.

Location: São Roque do Pico, Pico Island, Azores, Portugal
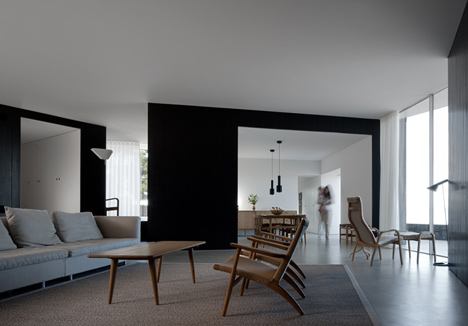
Architects: Inês Vieira da Silva. Miguel Vieira [SAMI-arquitectos]
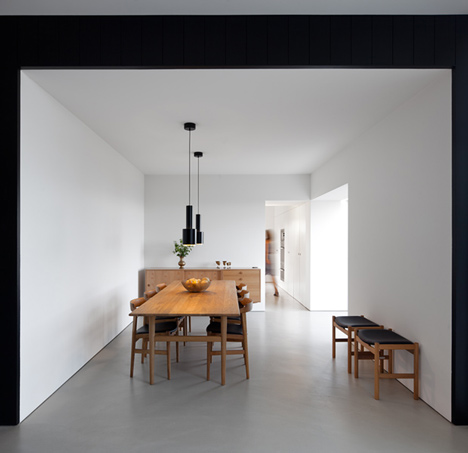
Team: João do Vale Martins, Inês Martins, Daniel Mentech
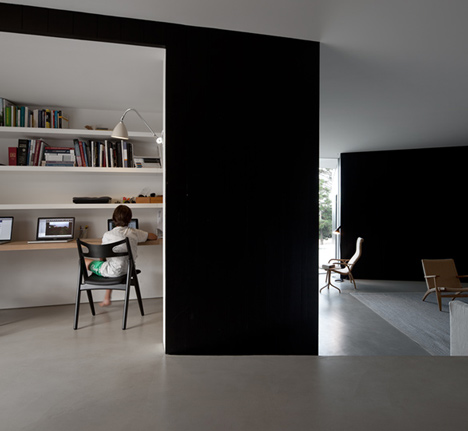
Project: 2007-2008
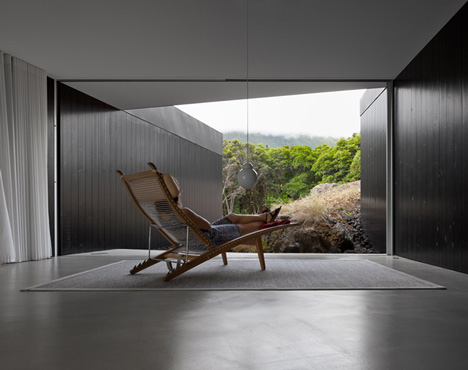
Completion: 2008 - 2011
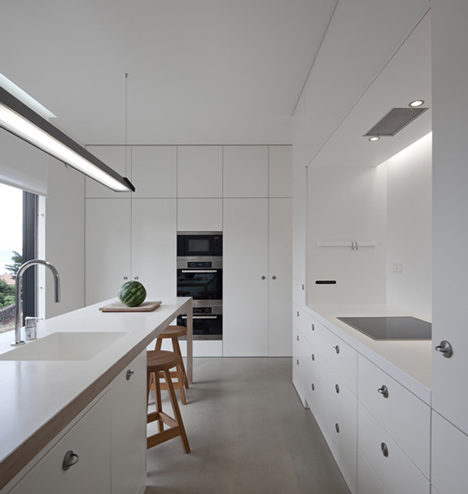
Structural Engineering: Engiaço-Construções Técnicas Lda
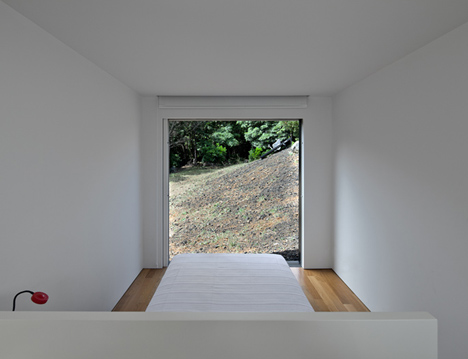
Electrical Engineering: Engiaço-Construções Técnicas Lda
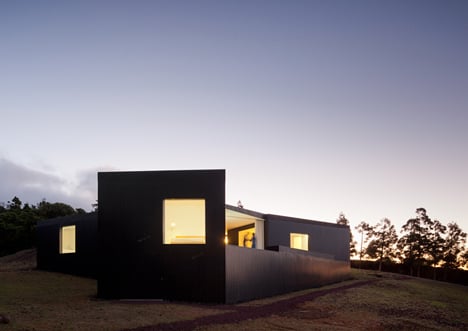
Renewable energy use, Acoustical Engineering, Natural Ventilation design: Guilherme Carrilho da Graça - NaturalWorks - Engineering Consultants
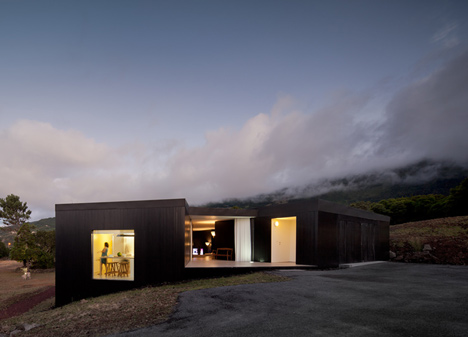
Landscape Design: Victor Beiramar Diniz
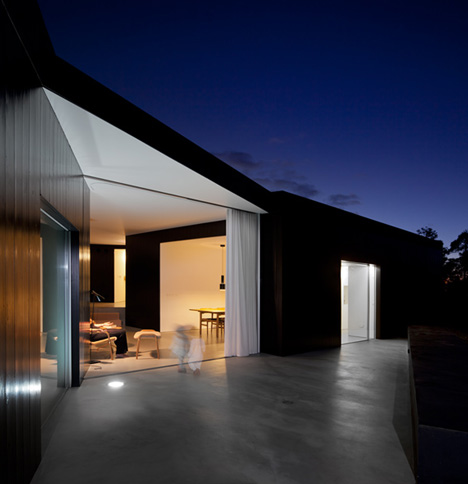
Construction Company: Engiaço-Construções Técnicas Lda
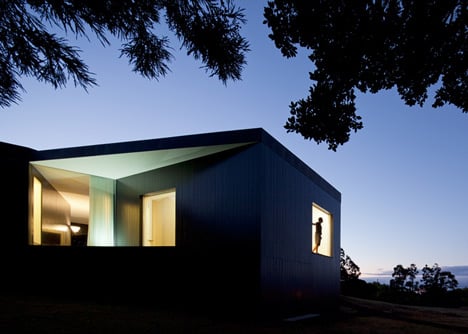
Furniture: SAMI with Loja Nord
